3113 Capra Cv, Round Rock, TX 78665
Local realty services provided by:Better Homes and Gardens Real Estate Winans



Listed by:jaymes willoughby
Office:keller williams realty
MLS#:7781227
Source:ACTRIS
Price summary
- Price:$550,000
- Price per sq. ft.:$197.77
- Monthly HOA dues:$180
About this home
Amazing home nestled on a quiet cul-de-sac in Vizcaya's highly sought-after Heritage Section. This premier 55+ community offers a wealth of amenities: a heated pool, pickleball courts, a fire pit, a fitness center, and a spacious lodge with regular activities and social events. The home sits on an oversized lot with stunning exterior and interior features. This thoughtfully designed floor plan features a versatile and spacious flex room ideal for a formal dining area, media room, or hobby space. The expansive living room showcases stunning exposed beams, while upgraded light fixtures and ceiling fans enhance every room. The kitchen is a chef’s dream, outfitted with premium GE Cafe appliances and a generous butler’s pantry for added storage and prep space. Bay windows in both the breakfast area and primary suite bring in abundant natural light. The primary suite also features a coffered ceiling and a luxurious bath with an oversized walk-in tiled shower. Outdoor living is a breeze with the extended covered patio, complete with motorized screens—perfect for relaxing or entertaining. Additional highlights include a dedicated garbage can enclosure and a large utility/storage room. The oversized two-car garage offers a 4-foot extension, a 5-foot side bump-out extension, an 8' x 10' interior storage room, and an 8-foot-tall garage door, providing excellent functionality and storage. This home is filled with thoughtful upgrades—too many to list!
*****Back on market for buyer backing out due to declining health. This home is a pre-owned certified, the sellers offering a home warranty and it has been pre inspected.
Contact an agent
Home facts
- Year built:2021
- Listing Id #:7781227
- Updated:August 19, 2025 at 03:13 PM
Rooms and interior
- Bedrooms:3
- Total bathrooms:3
- Full bathrooms:2
- Half bathrooms:1
- Living area:2,781 sq. ft.
Heating and cooling
- Cooling:Central
- Heating:Central
Structure and exterior
- Roof:Composition, Shingle
- Year built:2021
- Building area:2,781 sq. ft.
Schools
- High school:East View
- Elementary school:Williams
Utilities
- Water:Public
- Sewer:Public Sewer
Finances and disclosures
- Price:$550,000
- Price per sq. ft.:$197.77
- Tax amount:$10,714 (2024)
New listings near 3113 Capra Cv
- New
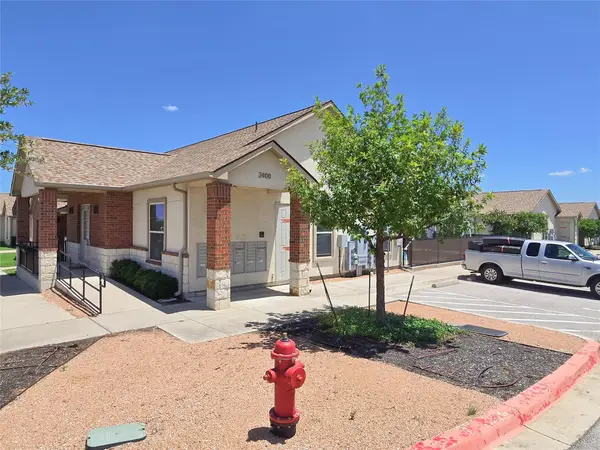 $219,500Active2 beds 2 baths962 sq. ft.
$219,500Active2 beds 2 baths962 sq. ft.2400 Louis Henna Blvd #203, Round Rock, TX 78664
MLS# 5287587Listed by: EVERGREEN PROPERTIES - New
 $335,000Active3 beds 2 baths1,430 sq. ft.
$335,000Active3 beds 2 baths1,430 sq. ft.3917 Rolling Hl, Round Rock, TX 78681
MLS# 5385240Listed by: EVERGREEN PROPERTIES - New
 $374,950Active4 beds 3 baths1,901 sq. ft.
$374,950Active4 beds 3 baths1,901 sq. ft.18909 Schultz Ln #1303, Round Rock, TX 78664
MLS# 6676501Listed by: URBANSPACE - New
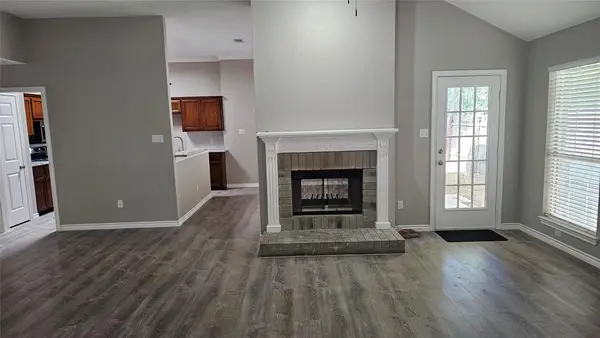 $407,500Active3 beds 2 baths1,719 sq. ft.
$407,500Active3 beds 2 baths1,719 sq. ft.2320 Sycamore Trl, Round Rock, TX 78664
MLS# 1974382Listed by: ROCK PROPERTIES - New
 $349,990Active3 beds 2 baths1,495 sq. ft.
$349,990Active3 beds 2 baths1,495 sq. ft.2800 Joe Dimaggio Blvd #107, Round Rock, TX 78665
MLS# 1459791Listed by: COMPETITIVE EDGE REALTY LLC - New
 $449,000Active5 beds 3 baths3,110 sq. ft.
$449,000Active5 beds 3 baths3,110 sq. ft.3944 Tufino Ln, Round Rock, TX 78665
MLS# 5290581Listed by: ISAAC SCHLABACH - New
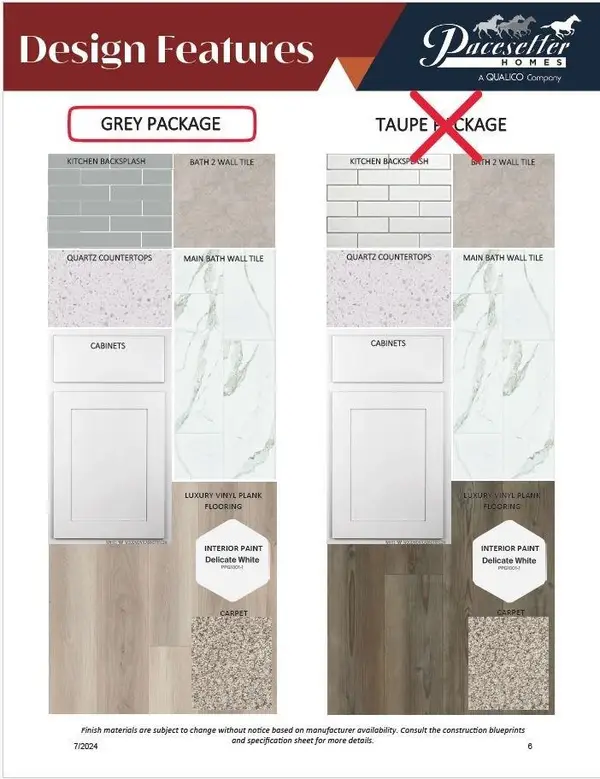 $395,690Active3 beds 3 baths1,853 sq. ft.
$395,690Active3 beds 3 baths1,853 sq. ft.2538 Jack Nora Way, Round Rock, TX 78665
MLS# 4993447Listed by: RANDOL VICK, BROKER - New
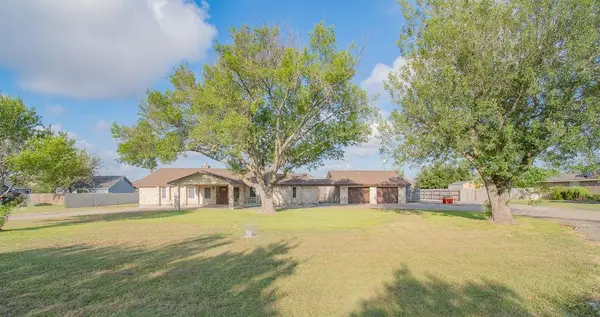 $890,000Active4 beds 3 baths2,747 sq. ft.
$890,000Active4 beds 3 baths2,747 sq. ft.6 Fairview Dr, Round Rock, TX 78665
MLS# 7185261Listed by: WATERHOUSE REALTY - New
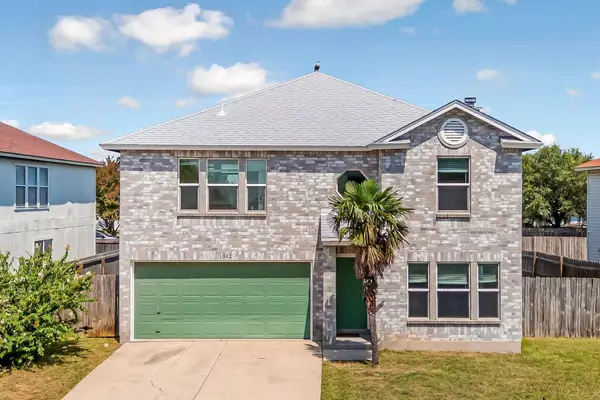 $340,000Active3 beds 3 baths2,388 sq. ft.
$340,000Active3 beds 3 baths2,388 sq. ft.1302 Gulf Way, Round Rock, TX 78665
MLS# 4319750Listed by: CASA DULCE REALTY - New
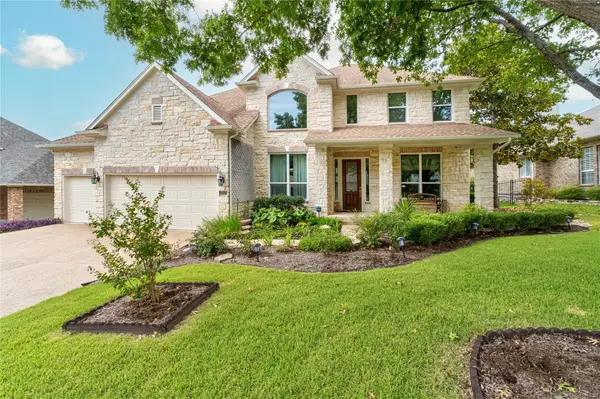 $785,000Active4 beds 4 baths3,708 sq. ft.
$785,000Active4 beds 4 baths3,708 sq. ft.2107 Hilton Head Dr, Round Rock, TX 78664
MLS# 1973676Listed by: REAL BROKER, LLC

