602 Splitrock, Round Rock, TX 78681
Local realty services provided by:Better Homes and Gardens Real Estate Winans
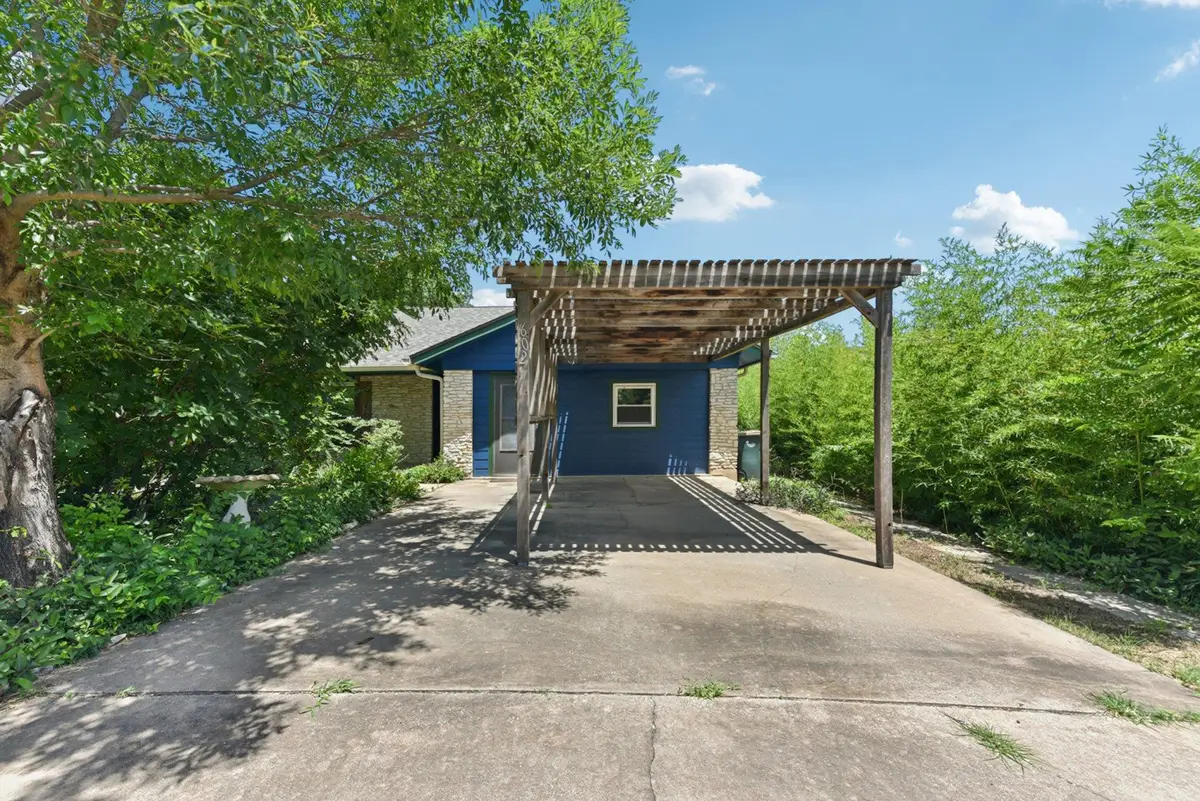
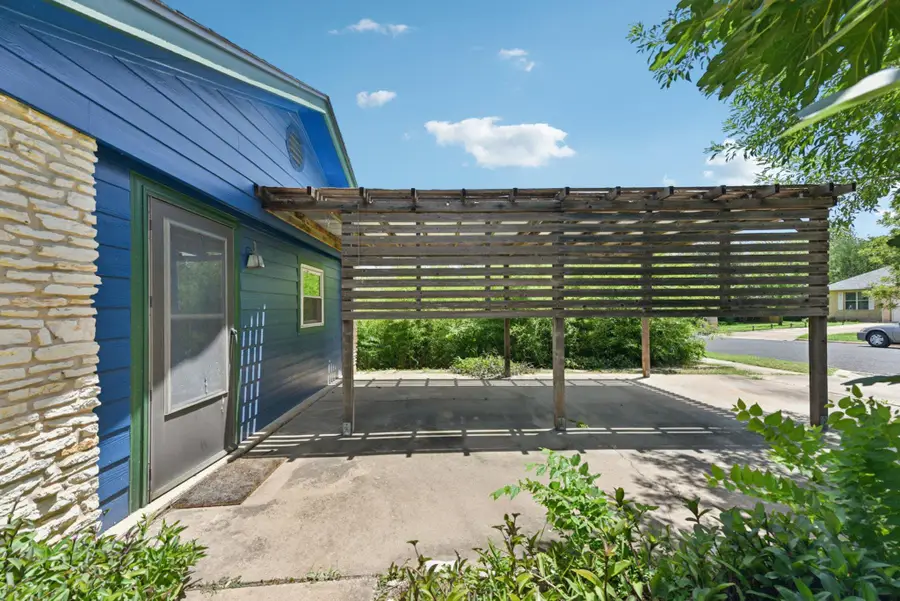
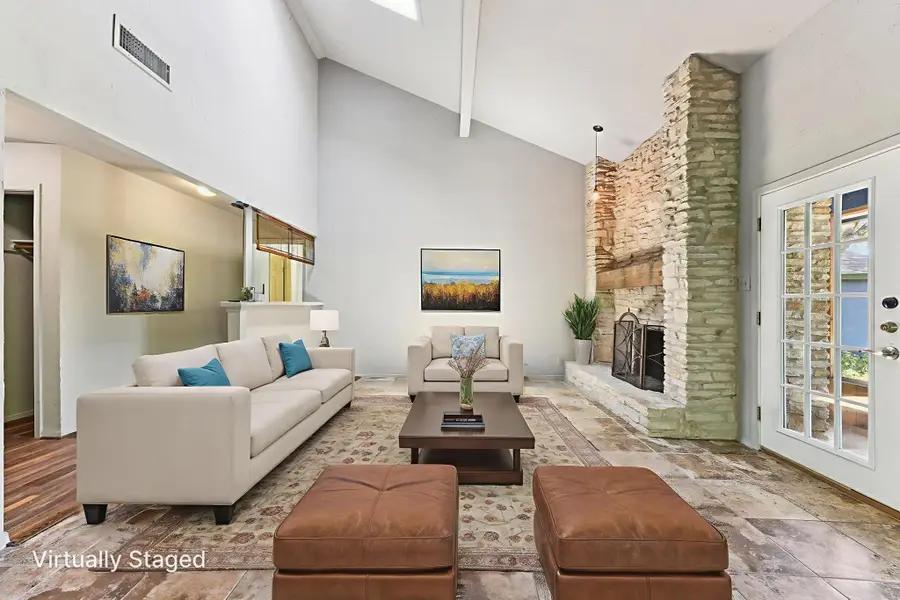
Listed by:jaymes willoughby
Office:keller williams realty
MLS#:8812426
Source:ACTRIS
Price summary
- Price:$375,000
- Price per sq. ft.:$187.78
About this home
Welcome to 602 Splitrock, a charming single-story home, located in a quiet and well-established Round Rock neighborhood. This 1,997 sqft home offers 3 bedrooms, 2 bathrooms, and a flexible layout perfect for comfortable living. Step into the rustic country kitchen, complete with a real butcherblock countertop with a granite insert, a deep three-compartment sink, a new gas cooktop, and display hooks for your cast iron collection. A custom barn door gives you the option to open or close the kitchen to the dining and living areas. The breakfast room is full of natural light from the big new windows, and a butler’s pantry adds extra space for a coffee bar, wine fridge, or additional storage. The living room features an 18-foot vaulted ceiling with a skylight, a cozy stone fireplace with gas logs, and French doors that lead to a screened-in porch overlooking the beautifully landscaped backyard. Hardwood floors flow throughout most of the home, including the spacious dining area, bedrooms, and hallway. The primary bedroom includes rustic barn-style window covers, a built-in headboard, a walk-in closet, and an updated ensuite bath with a walk-in shower and pocket-door toilet room. Two additional bedrooms offer generous natural light and space for full furnishings. Both bathrooms have been recently remodeled with stylish tile and modern fixtures. A converted garage adds valuable flex space with a private entrance, ideal for a guest room, office, or game room. The oversized laundry/pantry area provides extra storage and a pet-friendly side entry. Located just minutes from Brushy Creek parks, trails, and top-rated schools, with shopping, dining, and entertainment close by, 602 Splitrock offers a cozy retreat in the heart of it all. Just 3 minutes from Cat Hollow Park, 2 minutes from Shirley McDonald Park, and 2 minutes from Brushy Creek Elementary School. Plus, you’re only a few minutes from shopping, dining, and entertainment. Schedule a showing today!
Contact an agent
Home facts
- Year built:1981
- Listing Id #:8812426
- Updated:August 19, 2025 at 03:13 PM
Rooms and interior
- Bedrooms:3
- Total bathrooms:2
- Full bathrooms:2
- Living area:1,997 sq. ft.
Heating and cooling
- Cooling:Central
- Heating:Central
Structure and exterior
- Roof:Composition, Shingle
- Year built:1981
- Building area:1,997 sq. ft.
Schools
- High school:McNeil
- Elementary school:Brushy Creek
Utilities
- Water:MUD
- Sewer:Public Sewer
Finances and disclosures
- Price:$375,000
- Price per sq. ft.:$187.78
- Tax amount:$7,344 (2025)
New listings near 602 Splitrock
- New
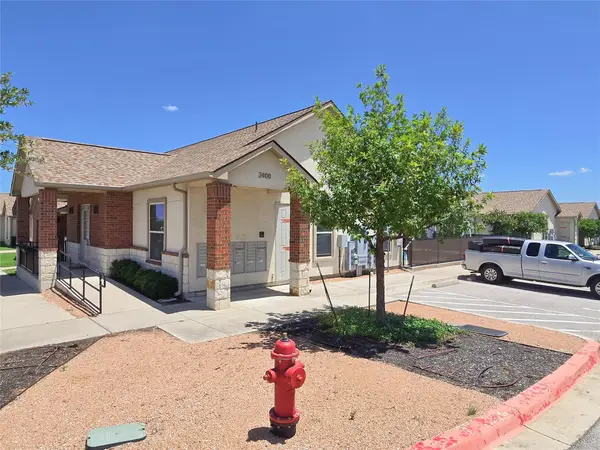 $219,500Active2 beds 2 baths962 sq. ft.
$219,500Active2 beds 2 baths962 sq. ft.2400 Louis Henna Blvd #203, Round Rock, TX 78664
MLS# 5287587Listed by: EVERGREEN PROPERTIES - New
 $335,000Active3 beds 2 baths1,430 sq. ft.
$335,000Active3 beds 2 baths1,430 sq. ft.3917 Rolling Hl, Round Rock, TX 78681
MLS# 5385240Listed by: EVERGREEN PROPERTIES - New
 $374,950Active4 beds 3 baths1,901 sq. ft.
$374,950Active4 beds 3 baths1,901 sq. ft.18909 Schultz Ln #1303, Round Rock, TX 78664
MLS# 6676501Listed by: URBANSPACE - New
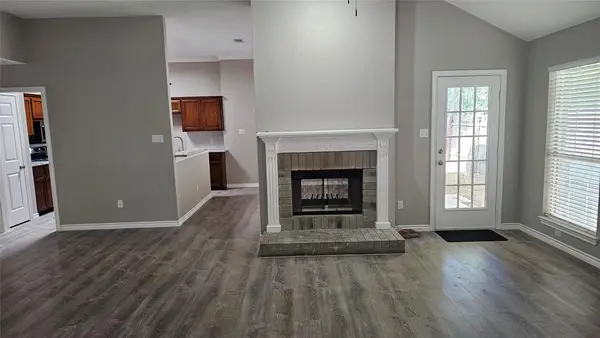 $407,500Active3 beds 2 baths1,719 sq. ft.
$407,500Active3 beds 2 baths1,719 sq. ft.2320 Sycamore Trl, Round Rock, TX 78664
MLS# 1974382Listed by: ROCK PROPERTIES - New
 $349,990Active3 beds 2 baths1,495 sq. ft.
$349,990Active3 beds 2 baths1,495 sq. ft.2800 Joe Dimaggio Blvd #107, Round Rock, TX 78665
MLS# 1459791Listed by: COMPETITIVE EDGE REALTY LLC - New
 $449,000Active5 beds 3 baths3,110 sq. ft.
$449,000Active5 beds 3 baths3,110 sq. ft.3944 Tufino Ln, Round Rock, TX 78665
MLS# 5290581Listed by: ISAAC SCHLABACH - New
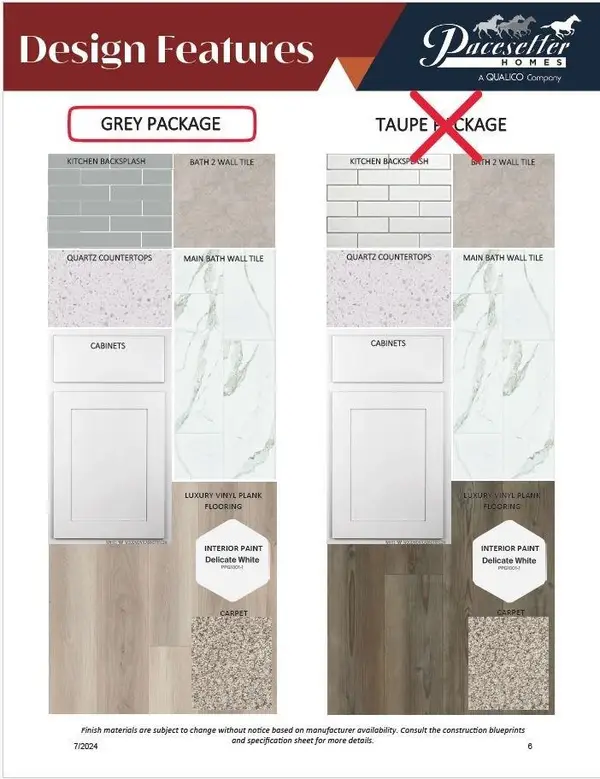 $395,690Active3 beds 3 baths1,853 sq. ft.
$395,690Active3 beds 3 baths1,853 sq. ft.2538 Jack Nora Way, Round Rock, TX 78665
MLS# 4993447Listed by: RANDOL VICK, BROKER - New
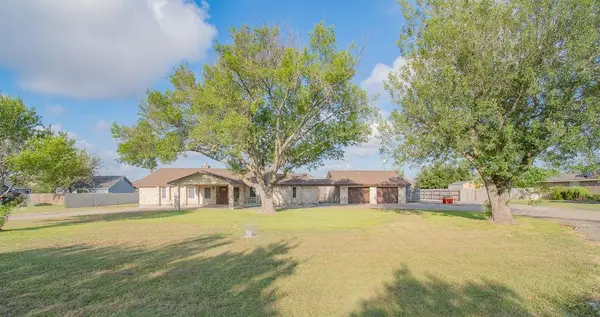 $890,000Active4 beds 3 baths2,747 sq. ft.
$890,000Active4 beds 3 baths2,747 sq. ft.6 Fairview Dr, Round Rock, TX 78665
MLS# 7185261Listed by: WATERHOUSE REALTY - New
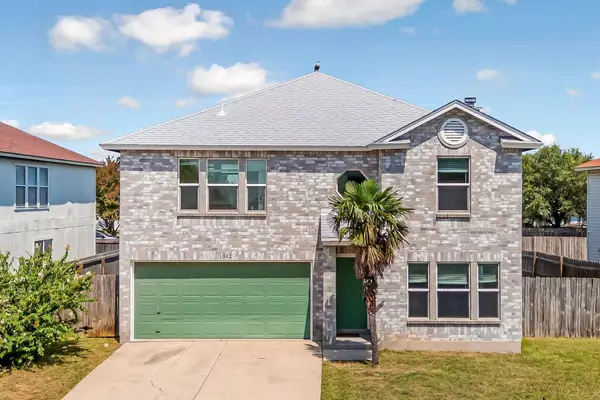 $340,000Active3 beds 3 baths2,388 sq. ft.
$340,000Active3 beds 3 baths2,388 sq. ft.1302 Gulf Way, Round Rock, TX 78665
MLS# 4319750Listed by: CASA DULCE REALTY - New
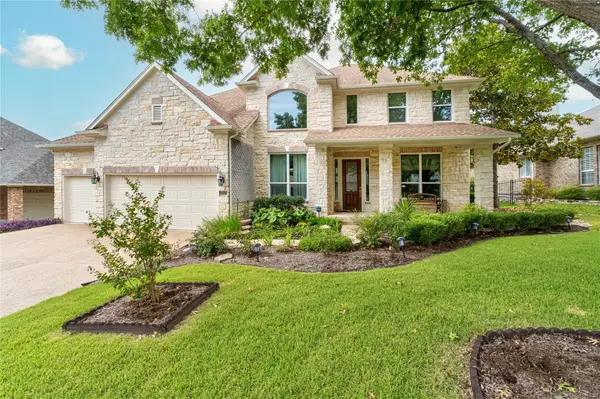 $785,000Active4 beds 4 baths3,708 sq. ft.
$785,000Active4 beds 4 baths3,708 sq. ft.2107 Hilton Head Dr, Round Rock, TX 78664
MLS# 1973676Listed by: REAL BROKER, LLC

