841 Expedition Way, Round Rock, TX 78665
Local realty services provided by:Better Homes and Gardens Real Estate Hometown
Listed by:julie burton
Office:willow real estate, llc.
MLS#:7010310
Source:ACTRIS
Price summary
- Price:$675,000
- Price per sq. ft.:$216.14
- Monthly HOA dues:$55
About this home
Welcome to this stunning 3,182 sq ft home in a boutique neighborhood feeding into award-winning Round Rock ISD schools. Thoughtfully designed with style and functionality, this 4-bedroom residence features a spacious primary suite on the main level and a dedicated office with custom woodworking. Step inside to soaring ceilings and an open-concept layout flooded with natural light, complemented by beautiful hardwood floors—no carpet anywhere in the home!
Upstairs, you'll find a large game room perfect for entertaining or relaxing. Designer touches are evident throughout, including elegant woodworking in the primary suite and office, updated fixtures, stylish mirrors, and modern fans.
The private backyard is a true retreat with mature trees providing shade and seclusion, plus a built-in outdoor kitchen ideal for grilling and gatherings. Additional features include a Tesla charging station for eco-conscious living.
Conveniently located near grocery stores, restaurants, shopping, and major employers like Dell, Samsung, and Tesla, with easy access to the Austin airport—this home truly has it all.
Contact an agent
Home facts
- Year built:2017
- Listing ID #:7010310
- Updated:October 03, 2025 at 03:54 PM
Rooms and interior
- Bedrooms:4
- Total bathrooms:4
- Full bathrooms:3
- Half bathrooms:1
- Living area:3,123 sq. ft.
Heating and cooling
- Cooling:Electric
- Heating:Electric, Fireplace(s)
Structure and exterior
- Roof:Composition
- Year built:2017
- Building area:3,123 sq. ft.
Schools
- High school:Cedar Ridge
- Elementary school:Gattis
Utilities
- Water:Public
- Sewer:Public Sewer
Finances and disclosures
- Price:$675,000
- Price per sq. ft.:$216.14
- Tax amount:$11,922 (2025)
New listings near 841 Expedition Way
- Open Sun, 2 to 4pmNew
 $310,000Active3 beds 2 baths1,218 sq. ft.
$310,000Active3 beds 2 baths1,218 sq. ft.1407 Wayne Dr, Round Rock, TX 78664
MLS# 1100508Listed by: STARSKY OWEN REALTY - Open Sat, 11:15am to 1:15pmNew
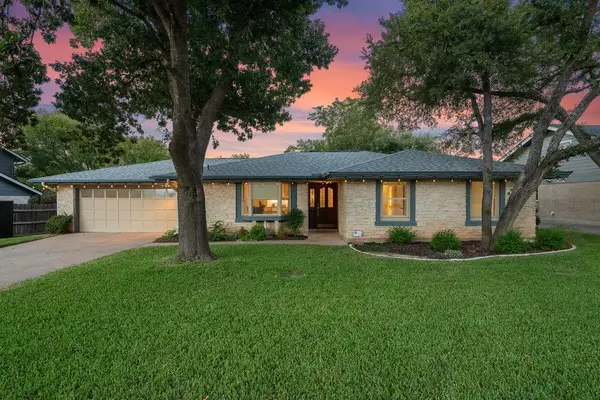 $600,000Active7 beds 3 baths2,886 sq. ft.
$600,000Active7 beds 3 baths2,886 sq. ft.1105 Deep Wood Dr, Round Rock, TX 78681
MLS# 2304713Listed by: COMPASS RE TEXAS, LLC - Open Sat, 1 to 3pmNew
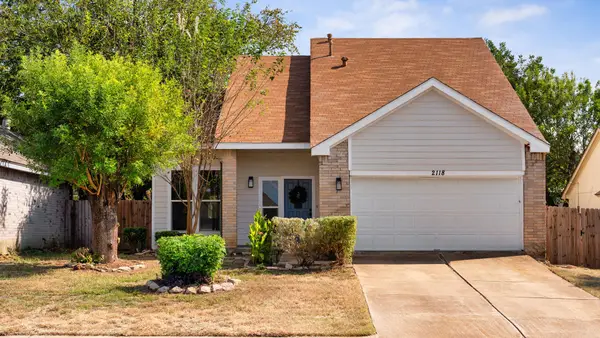 $350,000Active3 beds 3 baths1,792 sq. ft.
$350,000Active3 beds 3 baths1,792 sq. ft.2118 Zephyr Ln, Round Rock, TX 78664
MLS# 7371620Listed by: READY REAL ESTATE LLC - New
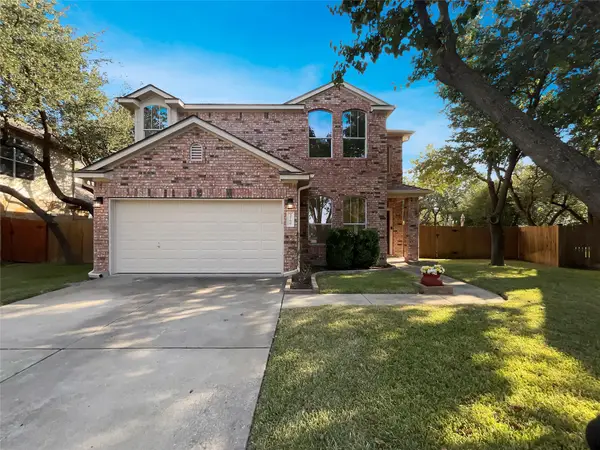 $482,000Active4 beds 3 baths2,260 sq. ft.
$482,000Active4 beds 3 baths2,260 sq. ft.3769 Gentle Winds Ln, Round Rock, TX 78681
MLS# 8571391Listed by: OPENDOOR BROKERAGE, LLC - New
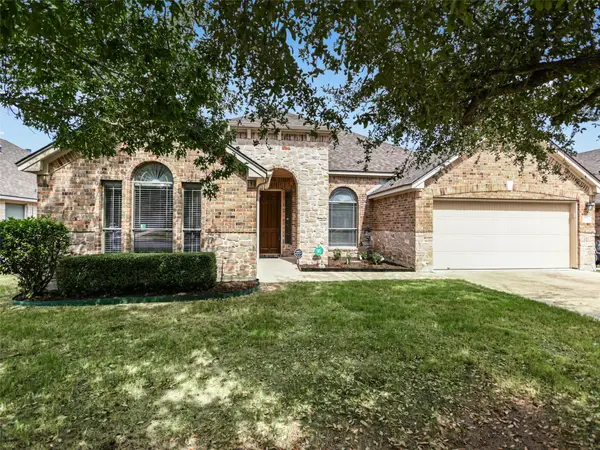 $435,000Active3 beds 2 baths2,036 sq. ft.
$435,000Active3 beds 2 baths2,036 sq. ft.133 Kodiak Dr, Round Rock, TX 78664
MLS# 4237758Listed by: KUPER SOTHEBY'S INT'L REALTY - Open Sat, 12 to 3pmNew
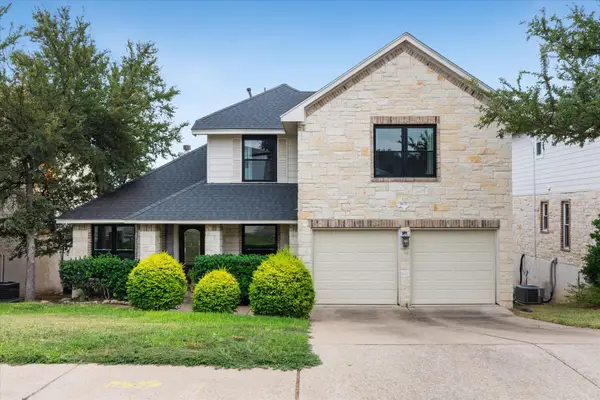 $355,000Active4 beds 3 baths2,224 sq. ft.
$355,000Active4 beds 3 baths2,224 sq. ft.3837 Laurel Ridge Dr, Round Rock, TX 78665
MLS# 2071678Listed by: SPYGLASS REALTY - New
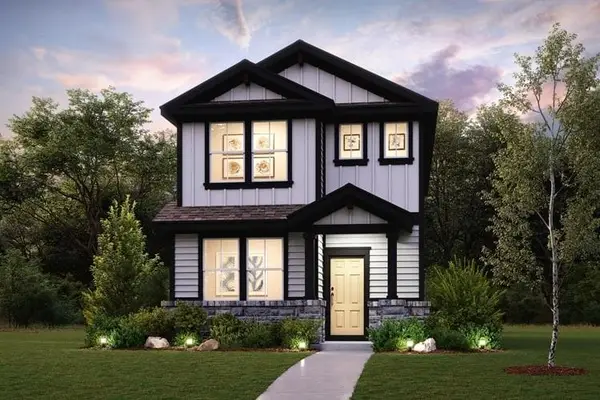 $411,115Active5 beds 4 baths2,326 sq. ft.
$411,115Active5 beds 4 baths2,326 sq. ft.2090 Alice Jay Way, Round Rock, TX 78665
MLS# 5086495Listed by: HOMESUSA.COM - New
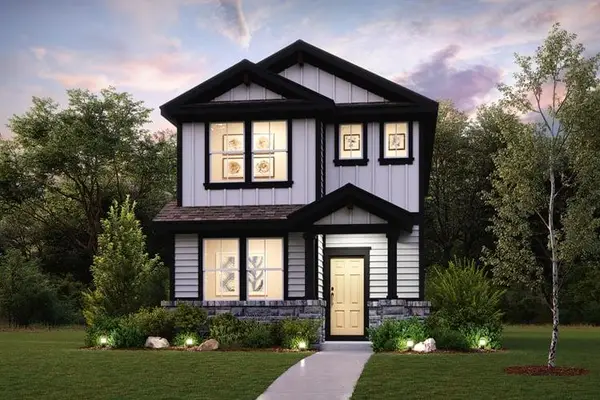 $410,115Active5 beds 5 baths2,326 sq. ft.
$410,115Active5 beds 5 baths2,326 sq. ft.2050 Alice Jay Way, Round Rock, TX 78665
MLS# 1373252Listed by: HOMESUSA.COM - New
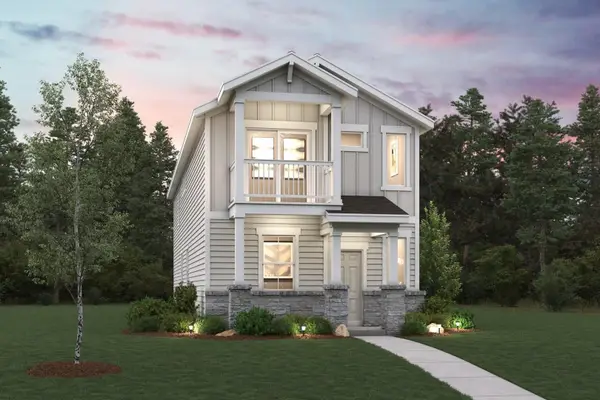 $398,265Active3 beds 3 baths1,908 sq. ft.
$398,265Active3 beds 3 baths1,908 sq. ft.2094 Alice Jay Way, Round Rock, TX 78665
MLS# 1852979Listed by: HOMESUSA.COM - New
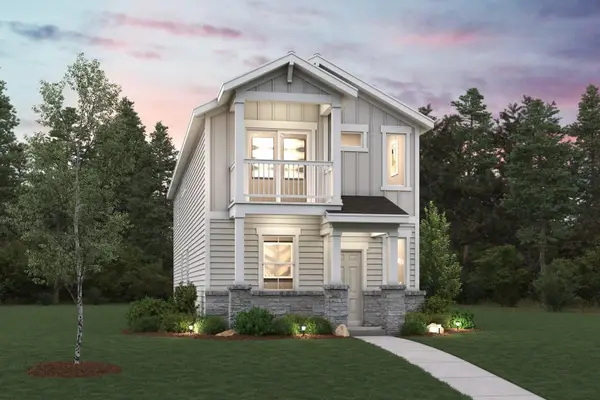 $398,265Active3 beds 3 baths1,908 sq. ft.
$398,265Active3 beds 3 baths1,908 sq. ft.2054 Alice Jay Way, Round Rock, TX 78665
MLS# 2603628Listed by: HOMESUSA.COM
