1084 Westgrove Drive, Saginaw, TX 76179
Local realty services provided by:Better Homes and Gardens Real Estate The Bell Group
Upcoming open houses
- Sun, Nov 2301:00 pm - 03:00 pm
Listed by: brad cunningham972-768-7207
Office: dfw fine properties
MLS#:21112612
Source:GDAR
Price summary
- Price:$345,000
- Price per sq. ft.:$202.94
About this home
*** OPEN HOUSE SAT 11.22 & SUN 11.23 1PM - 3PM *** Perfectly placed between the energy of downtown Fort Worth and the ever-growing Alliance Corridor, this welcoming home sits in the heart of the Park West community where convenience and outdoor living come together with ease. Just moments away is the impressive Willow Creek Park, home of the Saginaw Switchyard Food Trucks and Market, a sprawling sixty-five-acre escape filled with jogging paths, outdoor exercise stations, basketball courts, a disc golf course, a dog park that pups consider their personal kingdom, reservable covered picnic sites with grills ready for any weekend feast, playgrounds for endless kid adventures, as well as tennis and volleyball courts. It is the kind of park that makes you want to step outside more often and never run out of things to do. The home itself is warm and inviting with thoughtful updates throughout that create a sense of comfort the moment you step inside. The beautifully landscaped yard greets you first and sets the tone for what is waiting in the backyard. This outdoor space feels like your own private retreat with room to unwind, entertain, or simply enjoy a quiet moment at the end of the day. The recent exterior paint and new gutters add a fresh and cared for feel, while the eight-foot board on board fence provides plenty of privacy so the fun can stay in and the noise can stay out. The garage includes extra storage that works perfectly as a workshop, hobby zone, or simply a place to keep the things that make your life run smoothly. This home offers a wonderful blend of convenience, comfort and personality. Whether you want a peaceful evening in your backyard oasis, a lively day of play at the park, or easy access to shopping, dining and major roads, this location delivers it all with charm and plenty of room to live the way you want.
Contact an agent
Home facts
- Year built:1993
- Listing ID #:21112612
- Added:1 day(s) ago
- Updated:November 23, 2025 at 09:42 PM
Rooms and interior
- Bedrooms:3
- Total bathrooms:2
- Full bathrooms:2
- Living area:1,700 sq. ft.
Heating and cooling
- Cooling:Attic Fan, Ceiling Fans, Central Air, Electric, Evaporative Cooling, Heat Pump, Roof Turbines
- Heating:Central, Natural Gas
Structure and exterior
- Roof:Composition
- Year built:1993
- Building area:1,700 sq. ft.
- Lot area:0.17 Acres
Schools
- High school:Chisholm Trail
- Middle school:Marine Creek
- Elementary school:Willow Creek
Finances and disclosures
- Price:$345,000
- Price per sq. ft.:$202.94
- Tax amount:$6,957
New listings near 1084 Westgrove Drive
- New
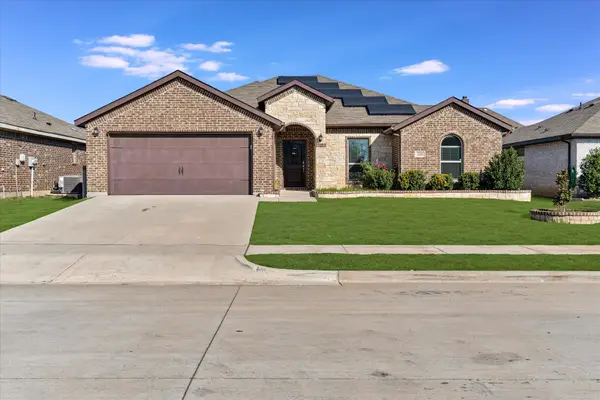 $399,000Active4 beds 2 baths2,031 sq. ft.
$399,000Active4 beds 2 baths2,031 sq. ft.224 Cattlemans Trail, Saginaw, TX 76131
MLS# 21117609Listed by: FATHOM REALTY LLC - Open Sun, 1 to 3pmNew
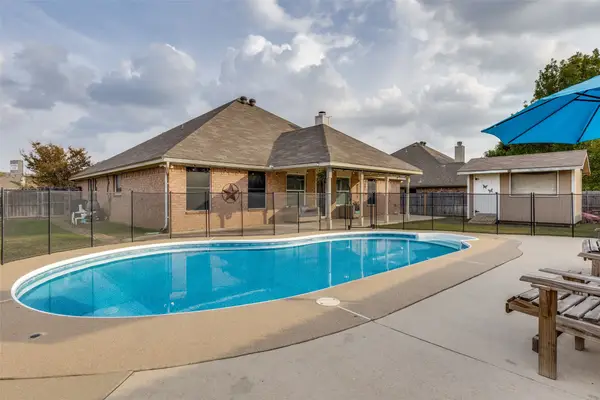 $370,000Active3 beds 2 baths1,976 sq. ft.
$370,000Active3 beds 2 baths1,976 sq. ft.441 Willow Vista Drive, Saginaw, TX 76179
MLS# 21114787Listed by: COLDWELL BANKER REALTY - Open Sun, 1 to 3pmNew
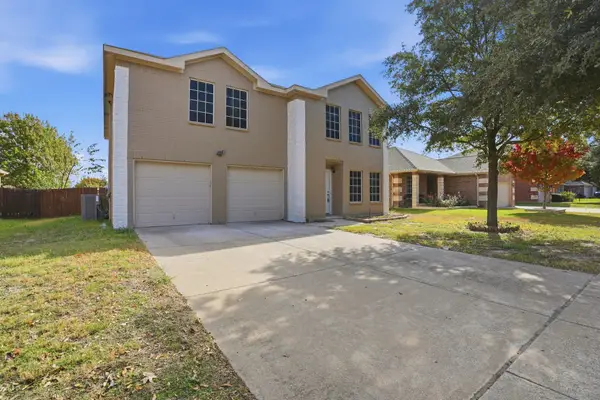 $425,000Active5 beds 4 baths3,360 sq. ft.
$425,000Active5 beds 4 baths3,360 sq. ft.932 Robbins Way, Saginaw, TX 76179
MLS# 21117356Listed by: FATHOM REALTY, LLC - New
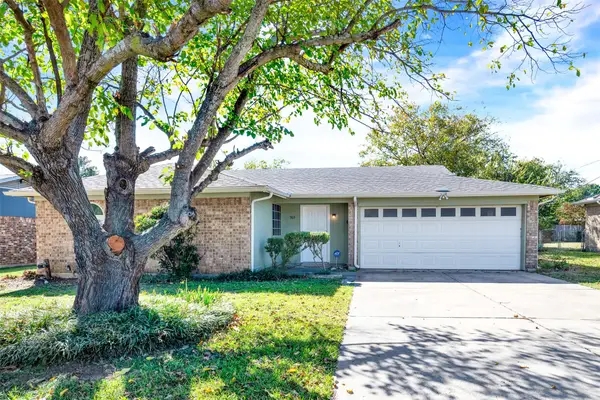 $225,000Active3 beds 2 baths1,246 sq. ft.
$225,000Active3 beds 2 baths1,246 sq. ft.363 Mustang Drive, Saginaw, TX 76179
MLS# 21114209Listed by: KELLER WILLIAMS REALTY DPR - New
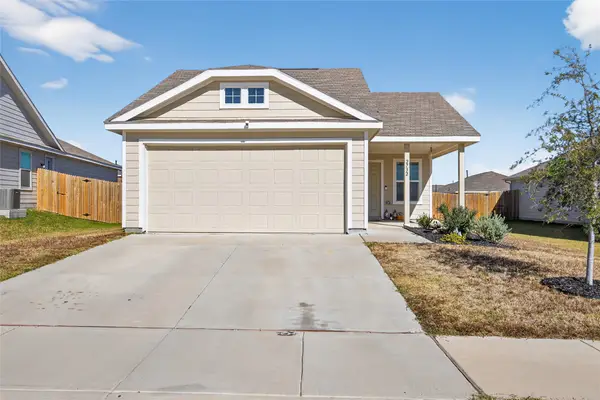 $285,000Active3 beds 2 baths1,320 sq. ft.
$285,000Active3 beds 2 baths1,320 sq. ft.2732 Evening Side Court, Fort Worth, TX 76179
MLS# 21104022Listed by: CENTURY 21 MIDDLETON 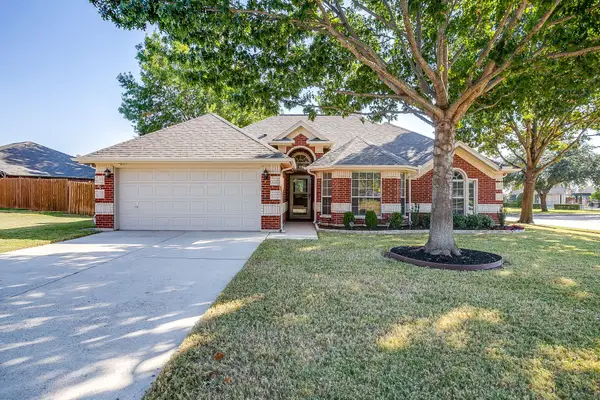 $325,000Pending3 beds 2 baths1,914 sq. ft.
$325,000Pending3 beds 2 baths1,914 sq. ft.525 Sycamore Lane, Saginaw, TX 76179
MLS# 21109566Listed by: ORCHARD BROKERAGE- New
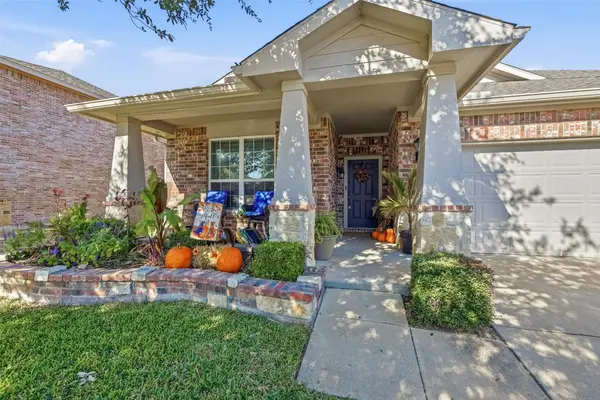 $370,000Active3 beds 3 baths2,600 sq. ft.
$370,000Active3 beds 3 baths2,600 sq. ft.556 Griffith Drive, Saginaw, TX 76179
MLS# 21106016Listed by: HOMESMART - New
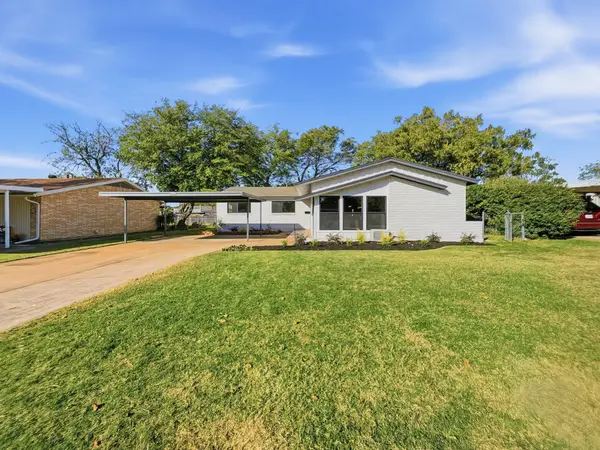 $325,000Active4 beds 3 baths1,806 sq. ft.
$325,000Active4 beds 3 baths1,806 sq. ft.216 Opal Street, Saginaw, TX 76179
MLS# 21112381Listed by: REAL TEXAS REALTY LLC - New
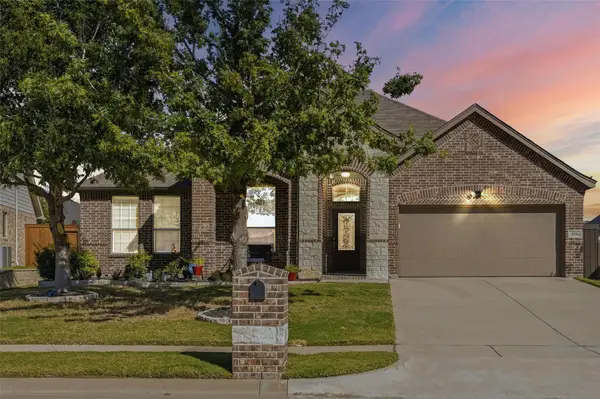 $419,000Active4 beds 2 baths2,011 sq. ft.
$419,000Active4 beds 2 baths2,011 sq. ft.320 Little John Court, Saginaw, TX 76179
MLS# 21108983Listed by: GINGER & ASSOCIATES, LLC
