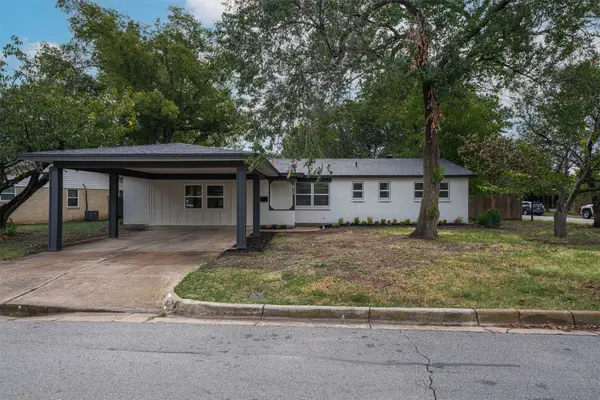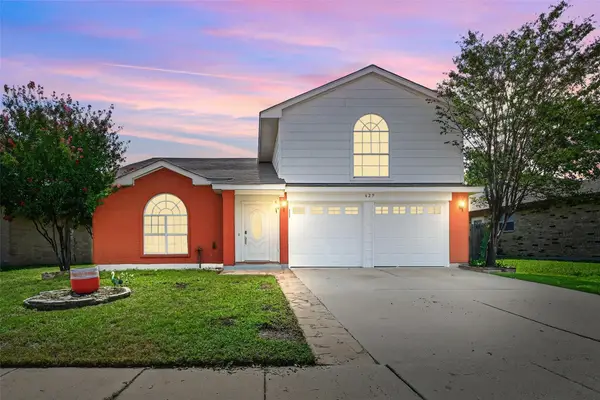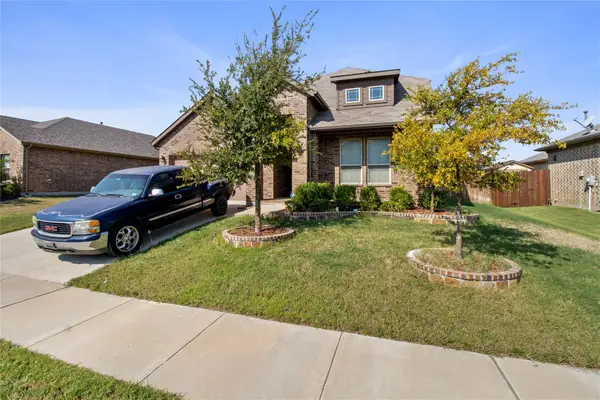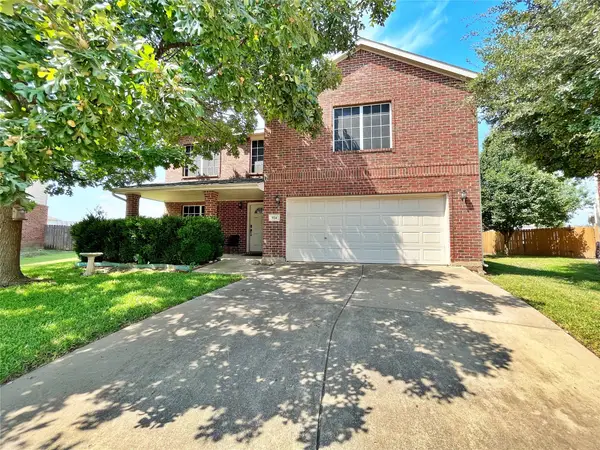1149 Alnwick Lane, Saginaw, TX 76131
Local realty services provided by:Better Homes and Gardens Real Estate Lindsey Realty
Listed by:sherry harris682-422-6685
Office:local realty agency
MLS#:21060099
Source:GDAR
Price summary
- Price:$415,000
- Price per sq. ft.:$221.69
- Monthly HOA dues:$48.83
About this home
Welcome to 1149 Alnwick Lane, a beautifully updated 3-bedroom, 2-bath home with a rare 3-car garage and a private backyard oasis, located in the heart of Saginaw. This smart home boasts a long list of upgrades, including brand-new kitchen appliances (2025), granite countertops, tile plank flooring throughout, fresh interior paint, new carpet in guest bedrooms, and painted baseboards. Enjoy the warmth of a gas fireplace and the functionality of a gas stove in the kitchen. The spacious primary suite features a garden tub, separate shower, and dual vanities. Step outside to your own retreat with a heated pool, stamped concrete back deck, gas fire pit, and hanging patio lights, perfect for relaxing or entertaining. The Sonos speaker system with amps, 55-inch outdoor TV, and epoxy-coated garage floor adds both luxury and convenience. Smart home features include app-controlled lights, thermostat, garage access, doorbell, keypad entry, and a security system with three cameras. Additional highlights include ceiling fans in every bedroom, Taexx built-in pest control system, and a freshly stained privacy fence. This move-in-ready home offers modern comfort, smart living, and stylish outdoor spaces all in one. Original home records, warranties, and receipts are available when purchased.
Contact an agent
Home facts
- Year built:2018
- Listing ID #:21060099
- Added:14 day(s) ago
- Updated:October 02, 2025 at 11:50 AM
Rooms and interior
- Bedrooms:3
- Total bathrooms:2
- Full bathrooms:2
- Living area:1,872 sq. ft.
Heating and cooling
- Cooling:Ceiling Fans, Central Air, Electric
- Heating:Central, Natural Gas
Structure and exterior
- Roof:Composition
- Year built:2018
- Building area:1,872 sq. ft.
- Lot area:0.17 Acres
Schools
- High school:Saginaw
- Middle school:Prairie Vista
- Elementary school:Highctry
Finances and disclosures
- Price:$415,000
- Price per sq. ft.:$221.69
- Tax amount:$8,521
New listings near 1149 Alnwick Lane
- New
 $280,000Active3 beds 2 baths1,740 sq. ft.
$280,000Active3 beds 2 baths1,740 sq. ft.524 S Hampshire Street, Saginaw, TX 76179
MLS# 21074486Listed by: JASON MITCHELL REAL ESTATE - New
 $320,000Active3 beds 2 baths1,651 sq. ft.
$320,000Active3 beds 2 baths1,651 sq. ft.1016 Sagewood Lane, Saginaw, TX 76131
MLS# 21073872Listed by: MAJOR LEAGUE REALTY, INC. - New
 $421,754Active4 beds 4 baths2,726 sq. ft.
$421,754Active4 beds 4 baths2,726 sq. ft.1128 Runway Road, Fort Worth, TX 76131
MLS# 21073715Listed by: LEGEND HOME CORP - New
 $450,000Active5 beds 4 baths3,554 sq. ft.
$450,000Active5 beds 4 baths3,554 sq. ft.2401 Mankato Drive, Fort Worth, TX 76179
MLS# 21073025Listed by: JOHN HILL, BROKER - New
 $320,000Active4 beds 2 baths1,795 sq. ft.
$320,000Active4 beds 2 baths1,795 sq. ft.217 Palomino Drive, Saginaw, TX 76179
MLS# 21071503Listed by: GENTEC REALTY CORP - Open Sat, 12 to 2pmNew
 $750,000Active4 beds 3 baths2,568 sq. ft.
$750,000Active4 beds 3 baths2,568 sq. ft.2725 Purple Sage Court, Saginaw, TX 76179
MLS# 21069057Listed by: JPAR - New
 $350,000Active3 beds 3 baths2,172 sq. ft.
$350,000Active3 beds 3 baths2,172 sq. ft.629 Raven Drive, Saginaw, TX 76131
MLS# 21070438Listed by: REALTY OF AMERICA, LLC - New
 $365,000Active4 beds 3 baths2,401 sq. ft.
$365,000Active4 beds 3 baths2,401 sq. ft.1124 Donnington Trail, Saginaw, TX 76131
MLS# 21064995Listed by: METROLINA ESTATES REALTY LLC  $418,000Active3 beds 3 baths2,335 sq. ft.
$418,000Active3 beds 3 baths2,335 sq. ft.641 Carriage Lane, Saginaw, TX 76179
MLS# 21060994Listed by: MONUMENT REALTY $365,000Active5 beds 3 baths3,455 sq. ft.
$365,000Active5 beds 3 baths3,455 sq. ft.924 Rock Dove Circle, Saginaw, TX 76131
MLS# 21060652Listed by: KELLER WILLIAMS FORT WORTH
