1229 Topeka Drive, Saginaw, TX 76131
Local realty services provided by:Better Homes and Gardens Real Estate Senter, REALTORS(R)
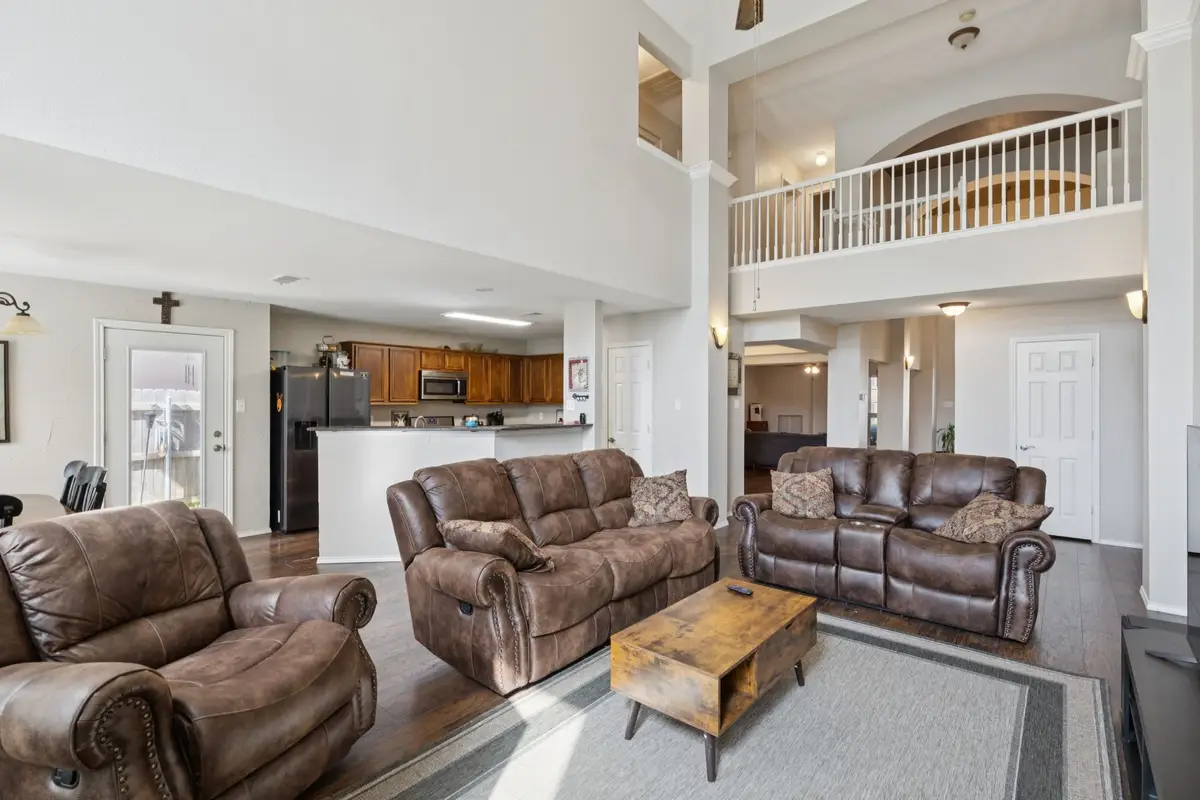
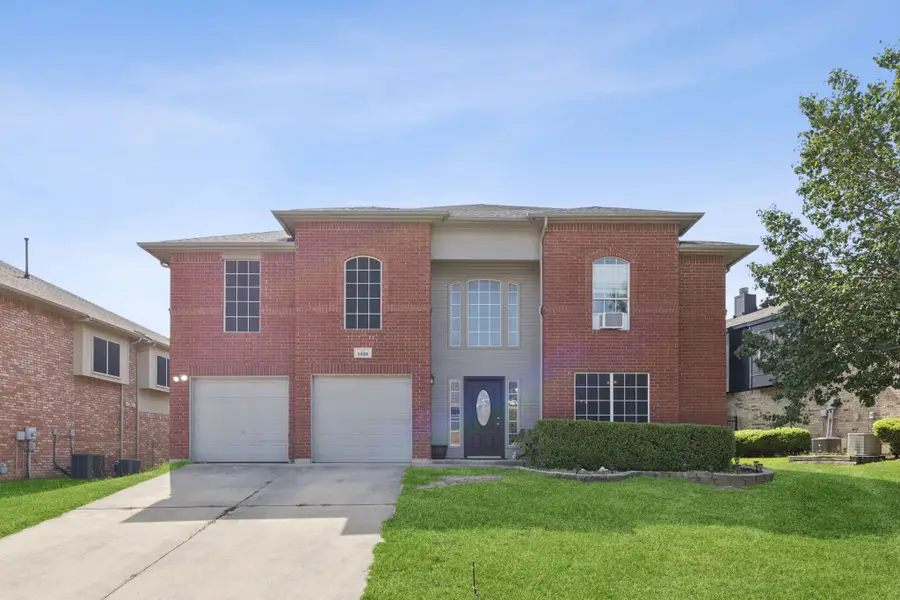
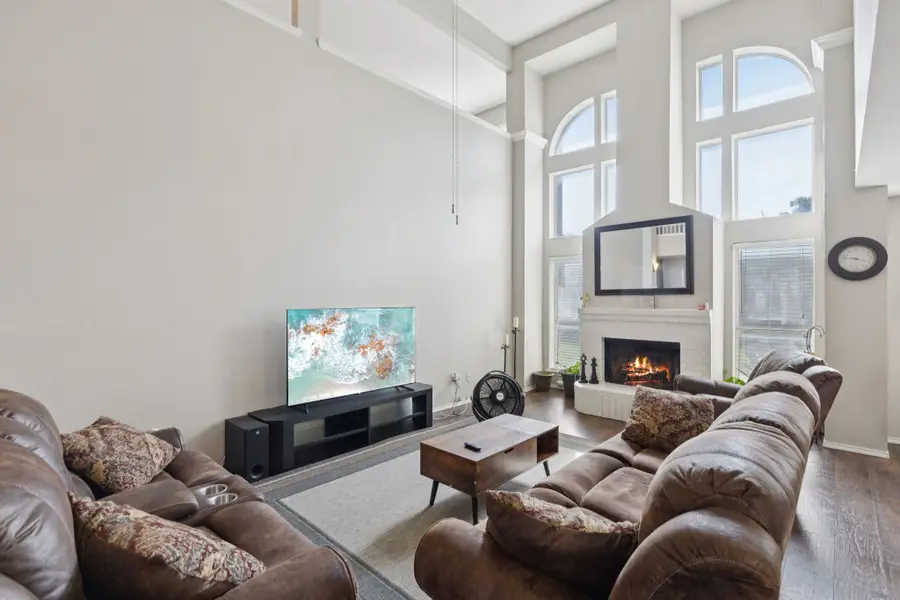
Listed by:crystal steele817-783-4605
Office:redfin corporation
MLS#:20985561
Source:GDAR
Price summary
- Price:$456,000
- Price per sq. ft.:$114.54
About this home
Welcome to 1229 Topeka Dr, where size meets comfort in this expansive home boasting nearly 4,000 square feet of versatile living space. With 6 bedrooms, 2.5 baths, and multiple gathering areas, it’s ideal for large households, multi-generational living, or anyone who loves to entertain. The main floor offers a formal living and dining room, plus a spacious family room anchored by a cozy gas fireplace. The open-concept kitchen is designed for both style and functionality, featuring granite countertops, a breakfast bar, stainless steel appliances, and a walk-in pantry. Oversized windows fill the home with natural light, creating a warm and inviting atmosphere throughout. Upstairs, enjoy a large game room or second living area, along with generously sized bedrooms—each complete with walk-in closets. Recent updates include fresh neutral paint, wood-look laminate floors downstairs, carpet upstairs, a brand-new water heater (2024), and two HVAC units replaced approximately 4 and 7 years ago. The oversized backyard offers endless possibilities—host gatherings, start a garden, or create your own outdoor retreat. Ideally located near I-35W, commuting is a breeze, and you’ll have quick access to ample shopping, dining, and entertainment options. All three schools are less than a mile away, and you’re just minutes from downtown Fort Worth. With no HOA and move-in-ready condition, this home offers the space and freedom you’ve been looking for. Schedule your tour today!
Contact an agent
Home facts
- Year built:1999
- Listing Id #:20985561
- Added:26 day(s) ago
- Updated:August 11, 2025 at 05:13 PM
Rooms and interior
- Bedrooms:6
- Total bathrooms:3
- Full bathrooms:2
- Half bathrooms:1
- Living area:3,981 sq. ft.
Heating and cooling
- Cooling:Central Air, Electric
- Heating:Central, Natural Gas
Structure and exterior
- Year built:1999
- Building area:3,981 sq. ft.
- Lot area:0.18 Acres
Schools
- High school:Saginaw
- Middle school:Highland
- Elementary school:Highctry
Finances and disclosures
- Price:$456,000
- Price per sq. ft.:$114.54
- Tax amount:$10,674
New listings near 1229 Topeka Drive
- New
 $425,000Active3 beds 3 baths2,568 sq. ft.
$425,000Active3 beds 3 baths2,568 sq. ft.937 Lost Heather Drive, Saginaw, TX 76179
MLS# 21031315Listed by: LPT REALTY LLC - New
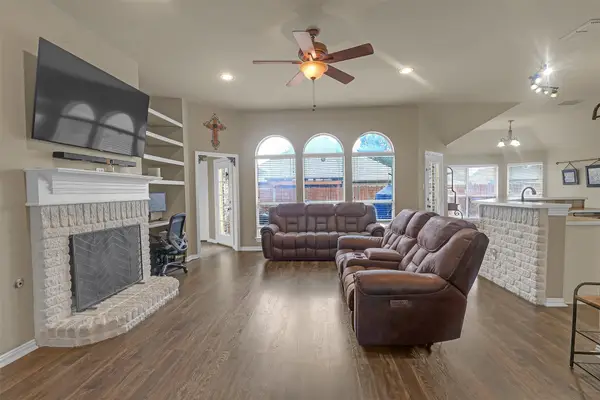 $359,900Active4 beds 2 baths1,972 sq. ft.
$359,900Active4 beds 2 baths1,972 sq. ft.521 Acorn Court, Saginaw, TX 76179
MLS# 21024324Listed by: CENTURY 21 MIKE BOWMAN, INC. - New
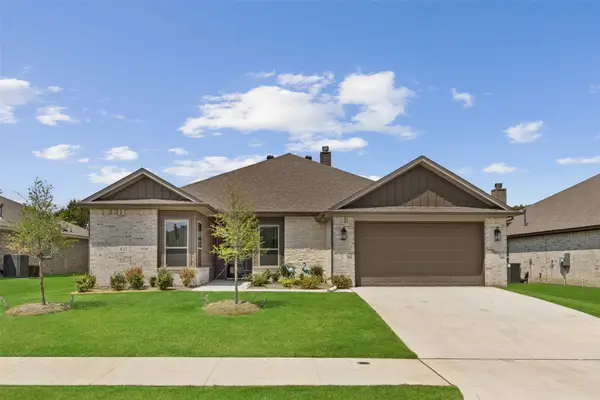 $440,000Active4 beds 2 baths2,280 sq. ft.
$440,000Active4 beds 2 baths2,280 sq. ft.632 Mooney Drive, Saginaw, TX 76179
MLS# 21030358Listed by: REDFIN CORPORATION - New
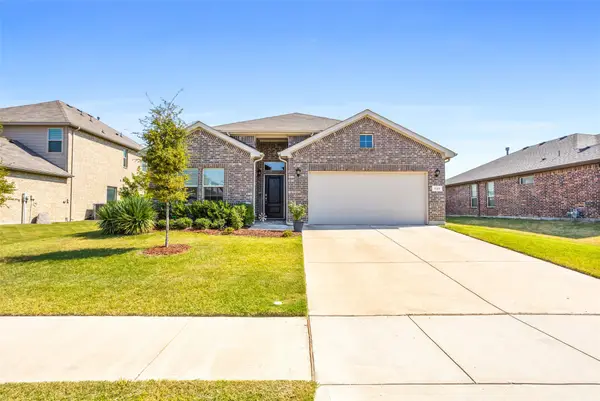 $380,000Active4 beds 2 baths2,113 sq. ft.
$380,000Active4 beds 2 baths2,113 sq. ft.529 Dunster Lane, Saginaw, TX 76131
MLS# 21030596Listed by: KENNETH JONES REAL ESTATE - Open Sat, 2 to 4pmNew
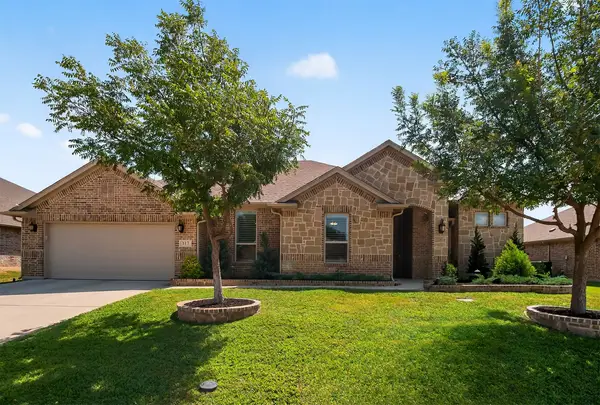 $430,000Active3 beds 2 baths1,968 sq. ft.
$430,000Active3 beds 2 baths1,968 sq. ft.317 Brinkley Drive, Saginaw, TX 76179
MLS# 21011864Listed by: MONUMENT REALTY - New
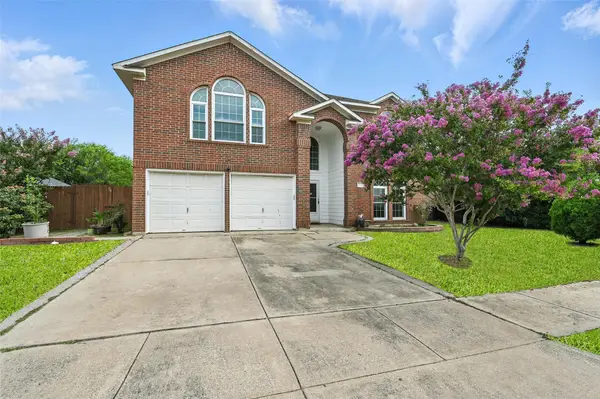 $410,000Active5 beds 3 baths3,168 sq. ft.
$410,000Active5 beds 3 baths3,168 sq. ft.848 Stafford Station Drive, Saginaw, TX 76131
MLS# 21029393Listed by: FATHOM REALTY LLC - New
 $315,000Active4 beds 2 baths1,894 sq. ft.
$315,000Active4 beds 2 baths1,894 sq. ft.1104 Whistle Stop Drive, Saginaw, TX 76131
MLS# 21027454Listed by: COMPASS RE TEXAS, LLC - New
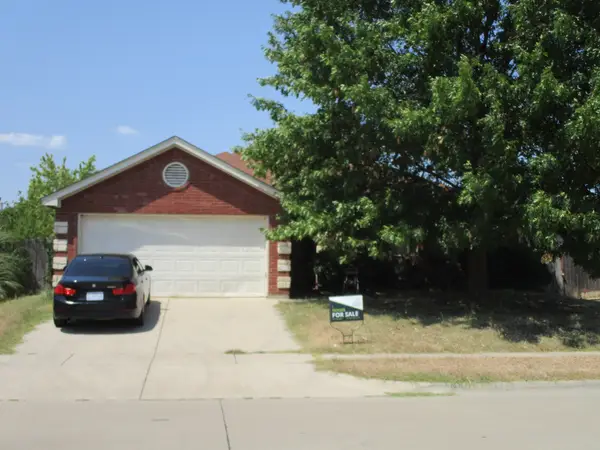 $225,000Active3 beds 2 baths1,734 sq. ft.
$225,000Active3 beds 2 baths1,734 sq. ft.504 Dustin Street, Saginaw, TX 76179
MLS# 21026211Listed by: KIM MARIN REALTY LLC - New
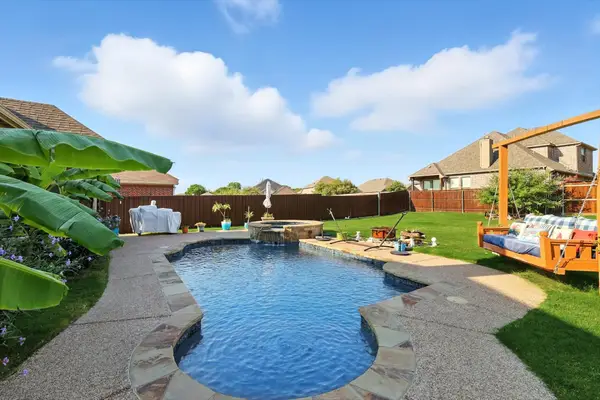 $440,000Active4 beds 2 baths1,727 sq. ft.
$440,000Active4 beds 2 baths1,727 sq. ft.905 Cloudlock Drive, Saginaw, TX 76179
MLS# 21024241Listed by: MONUMENT REALTY - New
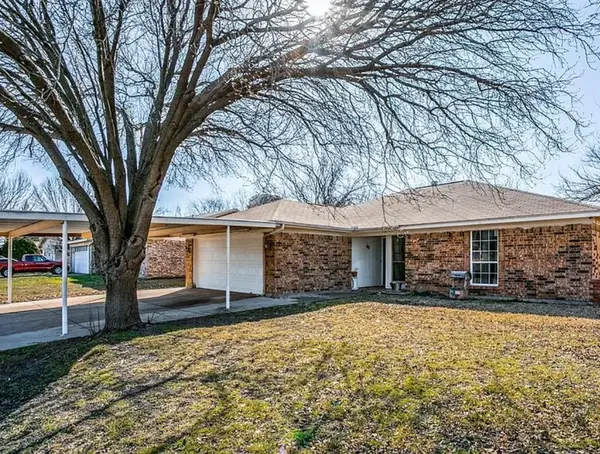 $264,998Active3 beds 2 baths1,808 sq. ft.
$264,998Active3 beds 2 baths1,808 sq. ft.1213 Dennis Drive, Saginaw, TX 76179
MLS# 21022761Listed by: SU KAZA REALTY, LLC

