521 Acorn Court, Saginaw, TX 76179
Local realty services provided by:Better Homes and Gardens Real Estate Lindsey Realty
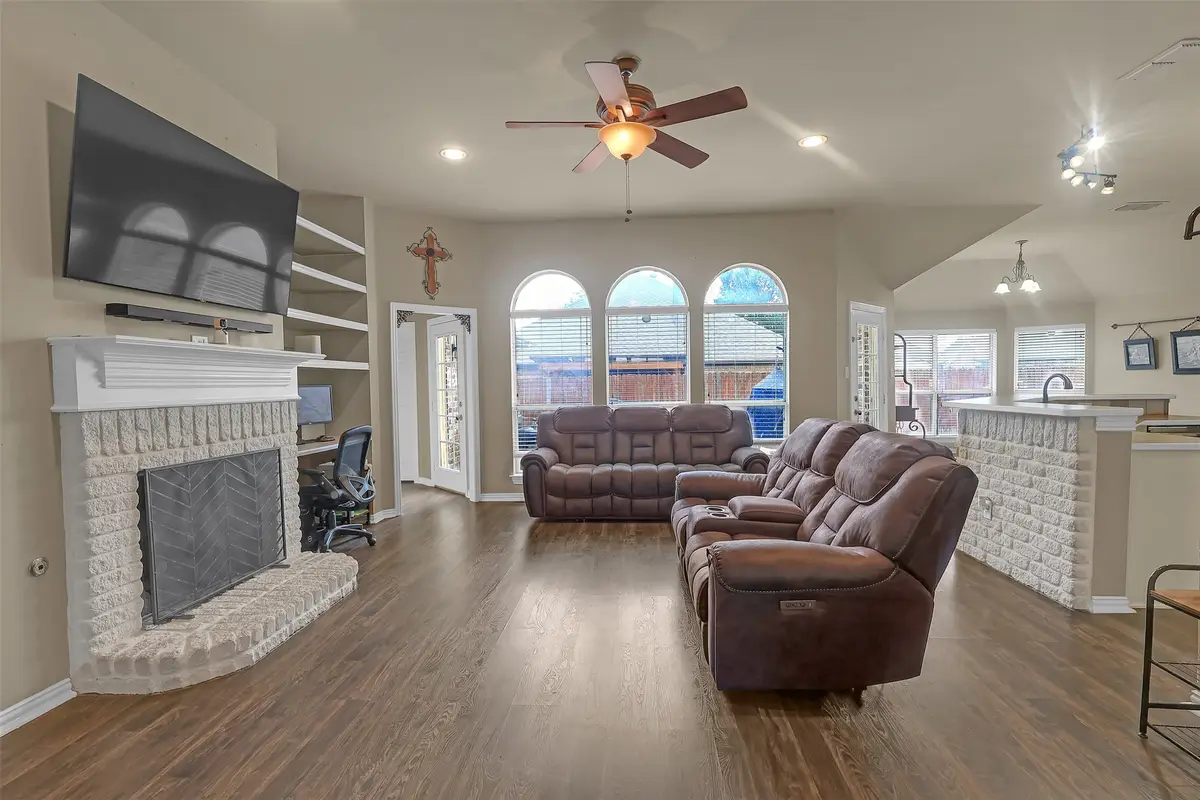
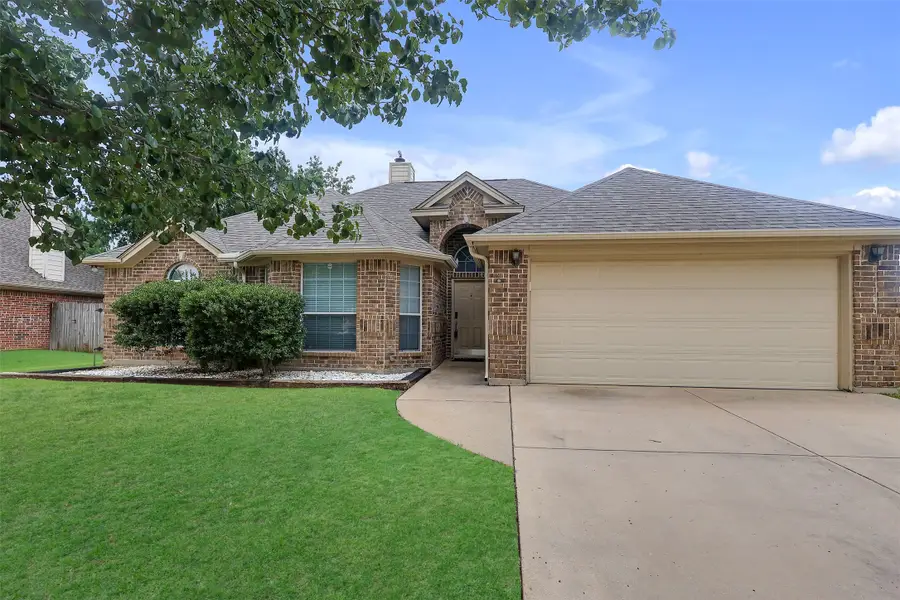
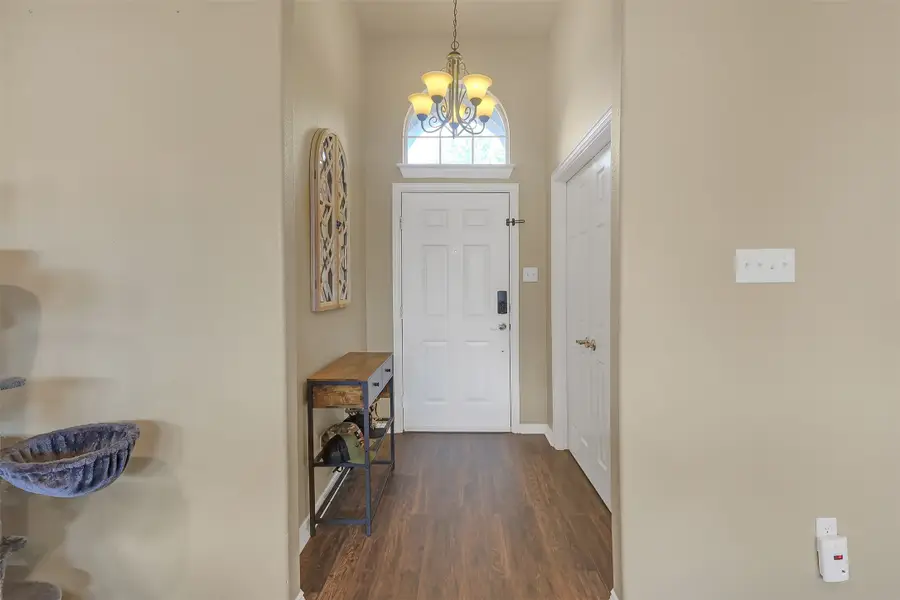
Upcoming open houses
- Sun, Aug 3112:30 pm - 02:30 pm
Listed by:melanie hunt817-354-7653
Office:century 21 mike bowman, inc.
MLS#:21024324
Source:GDAR
Price summary
- Price:$359,900
- Price per sq. ft.:$182.51
- Monthly HOA dues:$24
About this home
Beautiful 4-Bedroom Home in a Desirable Neighborhood. Pride of ownership shines throughout this stunning home, located in a quiet cul-de-sac. Featuring a spacious open floor plan, the home boasts a white stone fireplace and matching white stone island, complemented by laminate flooring and stainless steel appliances. Enjoy peace of mind with major updates already completed — roof and gutters replaced in 2019, HVAC in 2022, and water heater in November 2022. High 10-foot ceilings and a split-bedroom layout add to the airy, modern feel. The fourth bedroom offers flexibility and can easily serve as a home office. Step outside to a covered patio that's plumbed for a gas grill — perfect for entertaining. The community features a pool and picnic area for residents to enjoy. Just a short walk to Willow Creek Park, which includes multiple playgrounds, sports fields, tennis and basketball courts, and a scenic concrete walking path. The nearby Saginaw Switchyard hosts seasonal food trucks, vendor markets, and live concerts. Conveniently located close to shopping, dining, and entertainment — this home truly has it all!
Contact an agent
Home facts
- Year built:2002
- Listing Id #:21024324
- Added:13 day(s) ago
- Updated:August 26, 2025 at 05:41 PM
Rooms and interior
- Bedrooms:4
- Total bathrooms:2
- Full bathrooms:2
- Living area:1,972 sq. ft.
Heating and cooling
- Cooling:Central Air, Electric
- Heating:Central, Fireplaces, Natural Gas
Structure and exterior
- Roof:Composition
- Year built:2002
- Building area:1,972 sq. ft.
- Lot area:0.2 Acres
Schools
- High school:Boswell
- Middle school:Creekview
- Elementary school:Willow Creek
Finances and disclosures
- Price:$359,900
- Price per sq. ft.:$182.51
- Tax amount:$7,993
New listings near 521 Acorn Court
- New
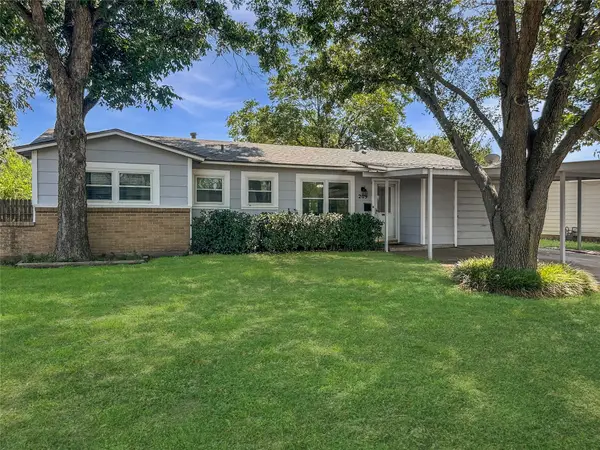 $245,000Active3 beds 2 baths1,074 sq. ft.
$245,000Active3 beds 2 baths1,074 sq. ft.209 Pimlico Way, Saginaw, TX 76179
MLS# 21043269Listed by: ELITE REAL ESTATE TEXAS - New
 $349,900Active4 beds 2 baths1,872 sq. ft.
$349,900Active4 beds 2 baths1,872 sq. ft.1144 Donnington Trail, Saginaw, TX 76131
MLS# 21042991Listed by: TEXAS REALTY SOURCE, LLC. - New
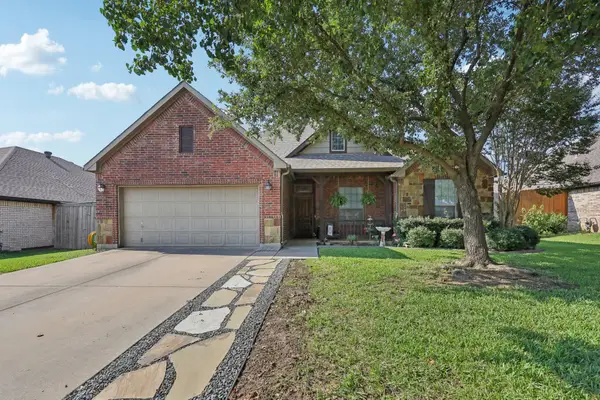 $375,000Active3 beds 3 baths2,375 sq. ft.
$375,000Active3 beds 3 baths2,375 sq. ft.505 Kempson Court, Saginaw, TX 76179
MLS# 21039506Listed by: EXP REALTY, LLC - New
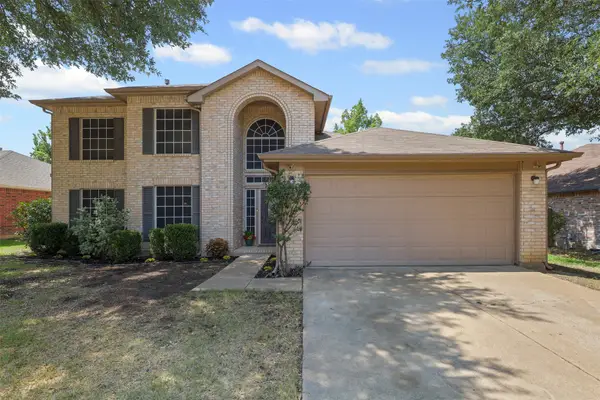 $319,900Active4 beds 3 baths2,060 sq. ft.
$319,900Active4 beds 3 baths2,060 sq. ft.836 Atchison Drive, Saginaw, TX 76131
MLS# 20765894Listed by: KELLER WILLIAMS REALTY 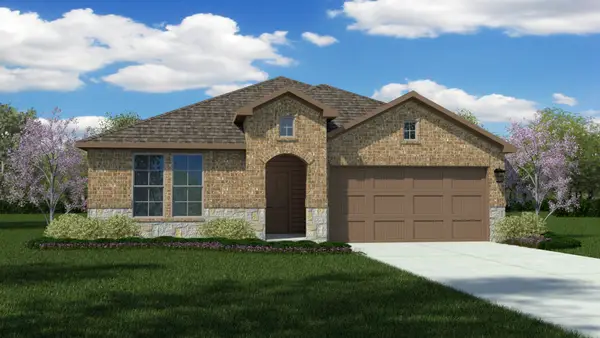 $358,035Pending4 beds 3 baths2,079 sq. ft.
$358,035Pending4 beds 3 baths2,079 sq. ft.705 Amber Fields Drive, Denton, TX 76249
MLS# 21039947Listed by: CENTURY 21 MIKE BOWMAN, INC.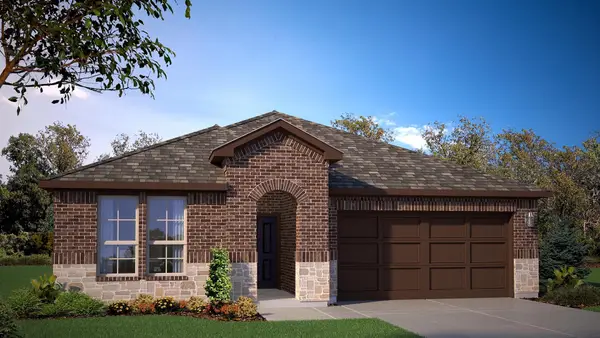 $367,990Pending5 beds 3 baths2,093 sq. ft.
$367,990Pending5 beds 3 baths2,093 sq. ft.729 Amber Fields Drive, Denton, TX 76249
MLS# 21039967Listed by: CENTURY 21 MIKE BOWMAN, INC.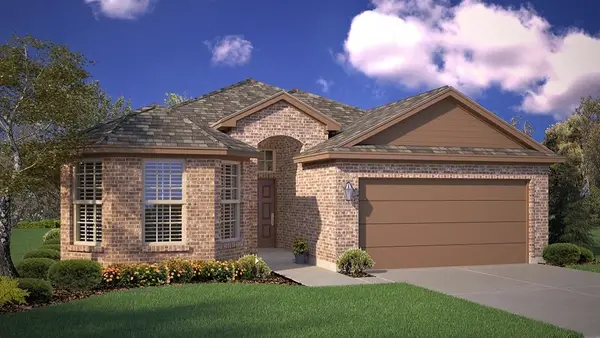 $339,470Pending4 beds 2 baths1,887 sq. ft.
$339,470Pending4 beds 2 baths1,887 sq. ft.724 Amber Fields Drive, Denton, TX 76249
MLS# 21040132Listed by: CENTURY 21 MIKE BOWMAN, INC.- New
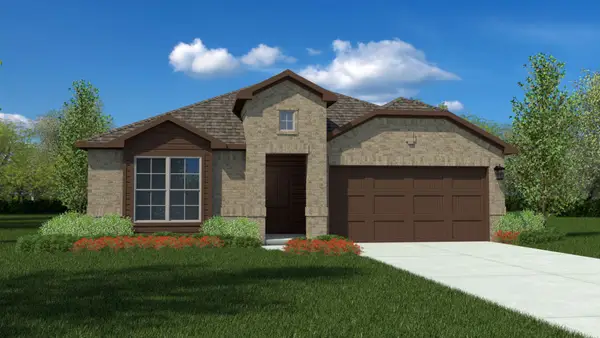 $352,990Active4 beds 3 baths2,083 sq. ft.
$352,990Active4 beds 3 baths2,083 sq. ft.620 Amber Fields Drive, Denton, TX 76249
MLS# 21039310Listed by: CENTURY 21 MIKE BOWMAN, INC. - New
 $565,000Active5 beds 3 baths3,034 sq. ft.
$565,000Active5 beds 3 baths3,034 sq. ft.728 Catalpa Road, Saginaw, TX 76131
MLS# 21038331Listed by: ORCHARD BROKERAGE, LLC 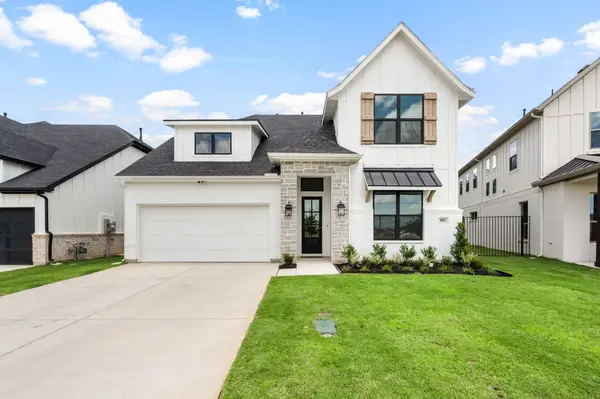 $599,900Pending3 beds 4 baths3,371 sq. ft.
$599,900Pending3 beds 4 baths3,371 sq. ft.802 Mallard Drive, Aledo, TX 76008
MLS# 21040054Listed by: ULTIMA REAL ESTATE
