332 Carriage Lane, Saginaw, TX 76179
Local realty services provided by:Better Homes and Gardens Real Estate Senter, REALTORS(R)
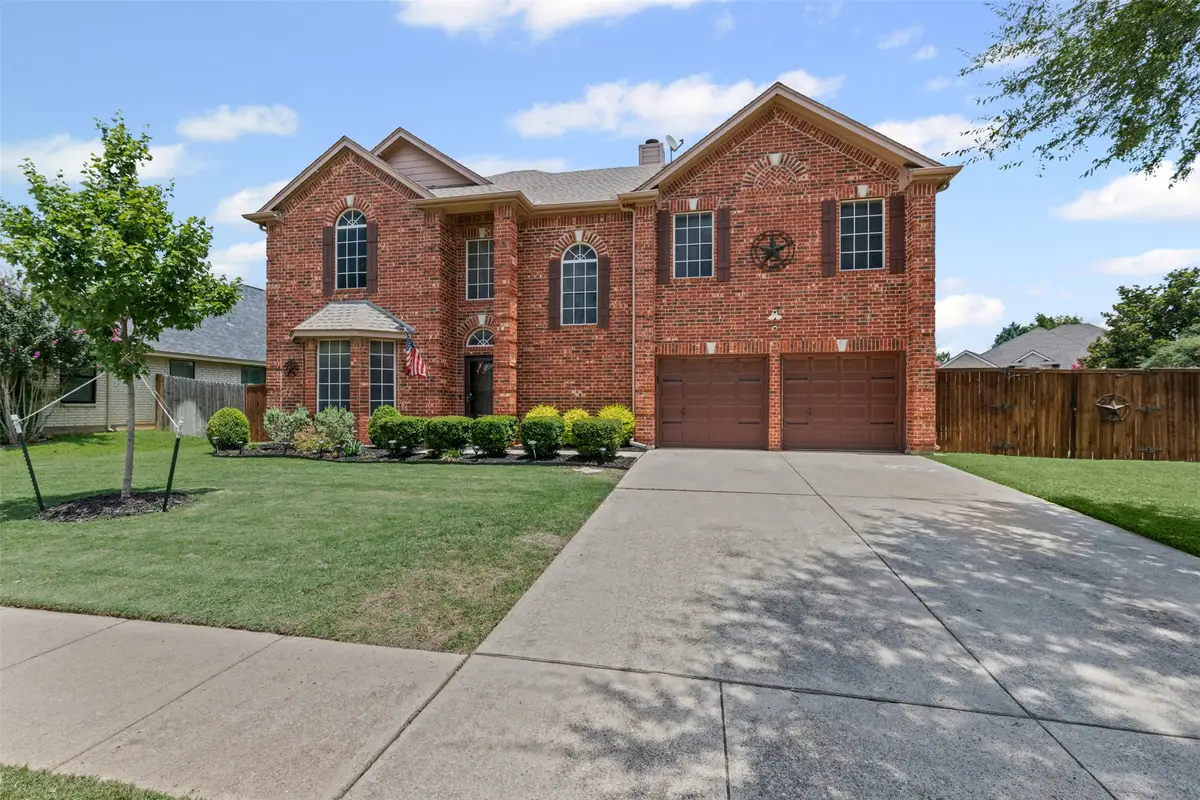
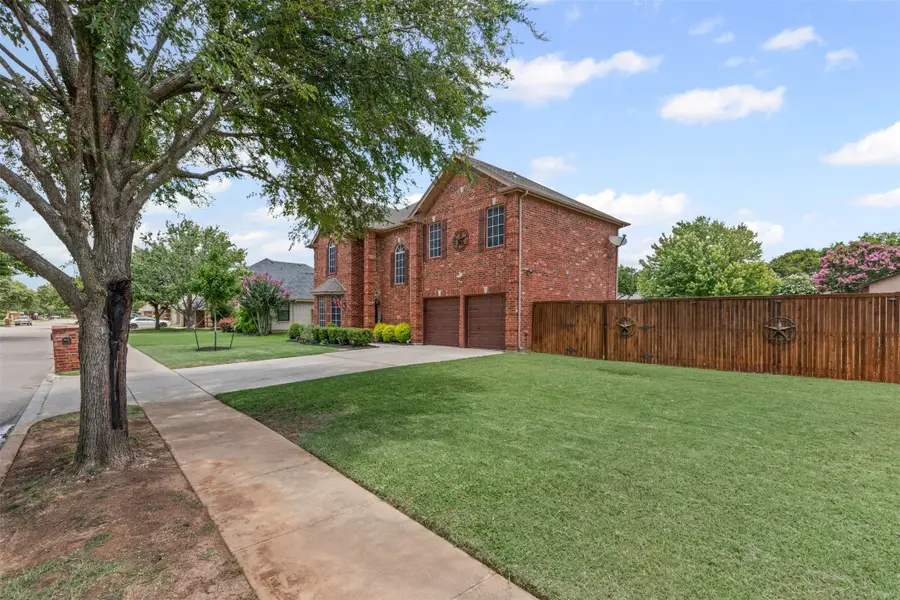
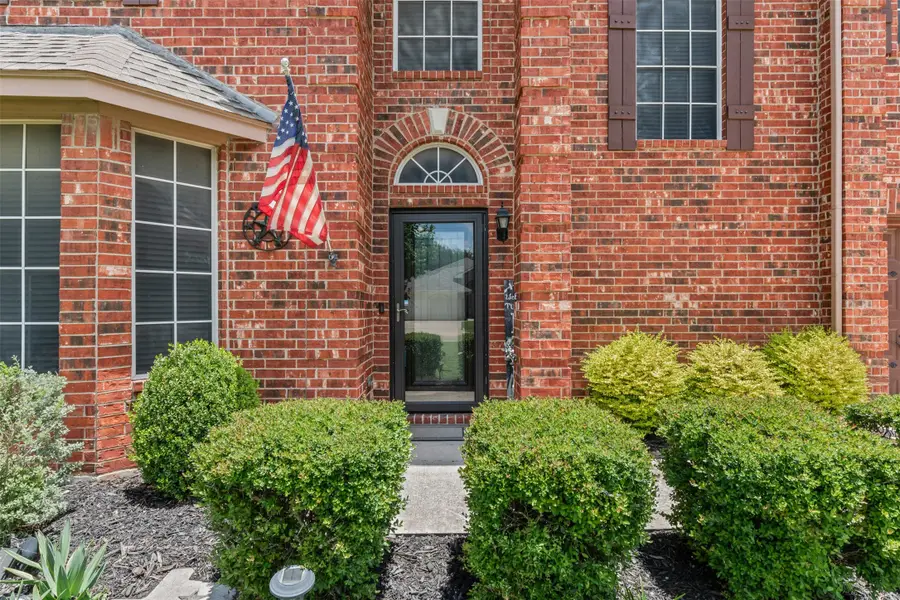
Listed by:jessica vesely
Office:epique realty, llc.
MLS#:20975191
Source:GDAR
Price summary
- Price:$374,990
- Price per sq. ft.:$172.01
- Monthly HOA dues:$24
About this home
Welcome to your stunning partially REMODELED 2180sf home 4Bd 2.5Bath 2 car garage on a LARGE private CORNER LOT with NO neighbors behind waiting for family fun or a pool to be put added, original owner has taken pride in this amazing FAMILY home, Beautiful Mature front landscaping.......Updates include NEW SMART SS LG appliances that communicate with each other, light colored QUARTZ counter tops and back splash in kitchen, Kitchen cabinets tastefully updated, New kitchen sink and faucet, Upper cabinet lighting, New flooring in most of the home, NO Carpet, Covered pergola in backyard, 2 AC's less than 1.5 years old, Newer hot water heater, New window sunscreens, decorative STONE added to wood burning FIREPLACE in living room, Kitchen features BREAKFAST BAR and ISLAND, SHED conveys, ALL bedrooms are good sized, window blinds, walk in PANTRY, Community POOL for your summer time fun, HOA only $288 year, Great location with only 12 minutes to 820, 35 minutes to DFW airport, 21 minutes to Fort Worth. Schedule you showing today!!
Contact an agent
Home facts
- Year built:2001
- Listing Id #:20975191
- Added:46 day(s) ago
- Updated:August 09, 2025 at 11:40 AM
Rooms and interior
- Bedrooms:4
- Total bathrooms:3
- Full bathrooms:2
- Half bathrooms:1
- Living area:2,180 sq. ft.
Heating and cooling
- Cooling:Ceiling Fans, Central Air, Electric, Multi Units
- Heating:Central, Electric, Fireplaces
Structure and exterior
- Year built:2001
- Building area:2,180 sq. ft.
- Lot area:0.22 Acres
Schools
- High school:Boswell
- Middle school:Creekview
- Elementary school:Willow Creek
Finances and disclosures
- Price:$374,990
- Price per sq. ft.:$172.01
- Tax amount:$6,332
New listings near 332 Carriage Lane
- New
 $425,000Active3 beds 3 baths2,568 sq. ft.
$425,000Active3 beds 3 baths2,568 sq. ft.937 Lost Heather Drive, Saginaw, TX 76179
MLS# 21031315Listed by: LPT REALTY LLC - New
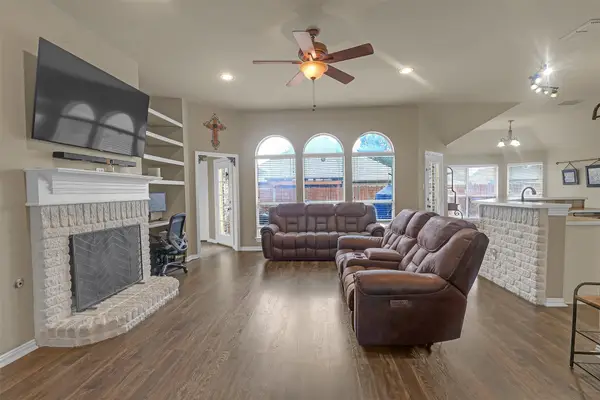 $359,900Active4 beds 2 baths1,972 sq. ft.
$359,900Active4 beds 2 baths1,972 sq. ft.521 Acorn Court, Saginaw, TX 76179
MLS# 21024324Listed by: CENTURY 21 MIKE BOWMAN, INC. - New
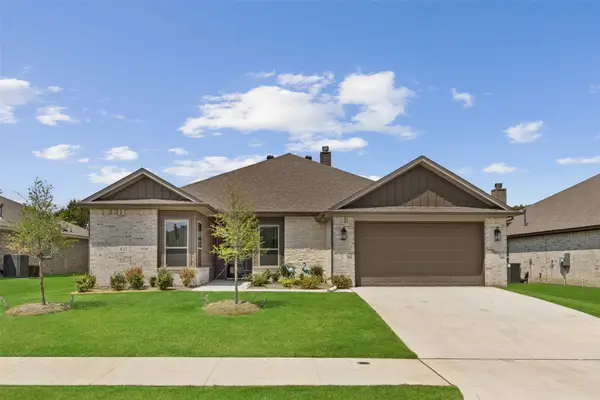 $440,000Active4 beds 2 baths2,280 sq. ft.
$440,000Active4 beds 2 baths2,280 sq. ft.632 Mooney Drive, Saginaw, TX 76179
MLS# 21030358Listed by: REDFIN CORPORATION - New
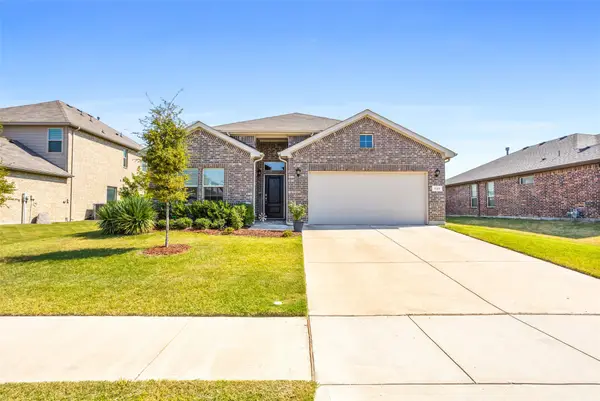 $380,000Active4 beds 2 baths2,113 sq. ft.
$380,000Active4 beds 2 baths2,113 sq. ft.529 Dunster Lane, Saginaw, TX 76131
MLS# 21030596Listed by: KENNETH JONES REAL ESTATE - Open Sat, 2 to 4pmNew
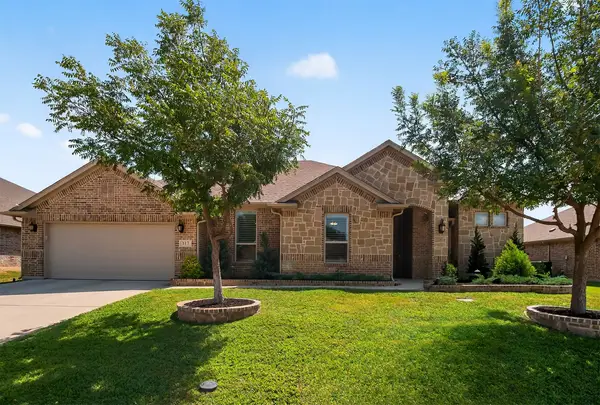 $430,000Active3 beds 2 baths1,968 sq. ft.
$430,000Active3 beds 2 baths1,968 sq. ft.317 Brinkley Drive, Saginaw, TX 76179
MLS# 21011864Listed by: MONUMENT REALTY - New
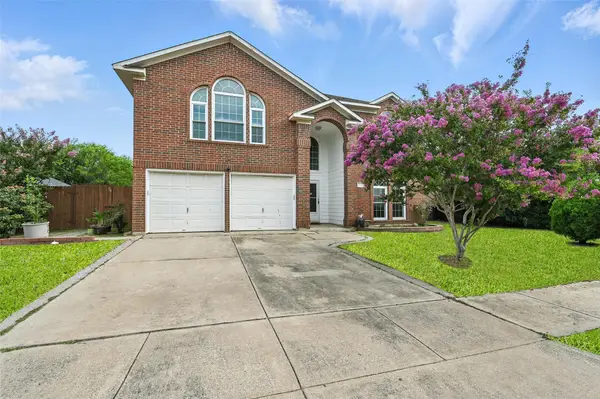 $410,000Active5 beds 3 baths3,168 sq. ft.
$410,000Active5 beds 3 baths3,168 sq. ft.848 Stafford Station Drive, Saginaw, TX 76131
MLS# 21029393Listed by: FATHOM REALTY LLC - New
 $315,000Active4 beds 2 baths1,894 sq. ft.
$315,000Active4 beds 2 baths1,894 sq. ft.1104 Whistle Stop Drive, Saginaw, TX 76131
MLS# 21027454Listed by: COMPASS RE TEXAS, LLC - New
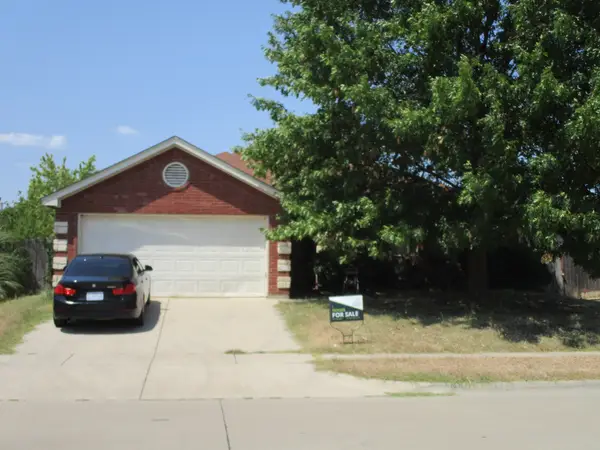 $225,000Active3 beds 2 baths1,734 sq. ft.
$225,000Active3 beds 2 baths1,734 sq. ft.504 Dustin Street, Saginaw, TX 76179
MLS# 21026211Listed by: KIM MARIN REALTY LLC - New
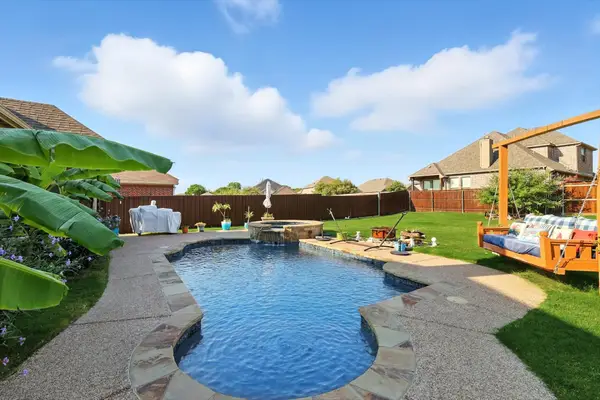 $440,000Active4 beds 2 baths1,727 sq. ft.
$440,000Active4 beds 2 baths1,727 sq. ft.905 Cloudlock Drive, Saginaw, TX 76179
MLS# 21024241Listed by: MONUMENT REALTY - New
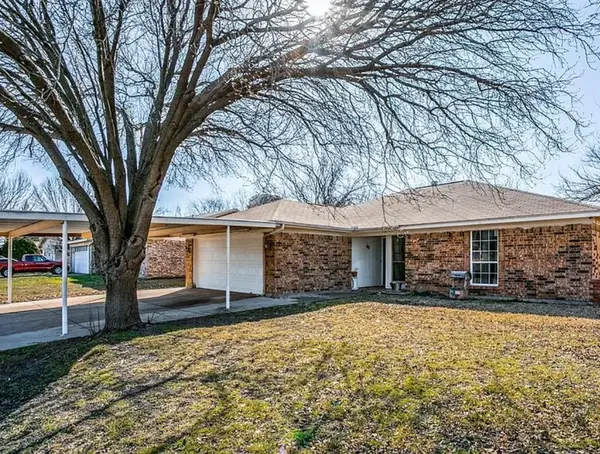 $264,998Active3 beds 2 baths1,808 sq. ft.
$264,998Active3 beds 2 baths1,808 sq. ft.1213 Dennis Drive, Saginaw, TX 76179
MLS# 21022761Listed by: SU KAZA REALTY, LLC

