605 Fossil Wood Drive, Saginaw, TX 76179
Local realty services provided by:Better Homes and Gardens Real Estate The Bell Group
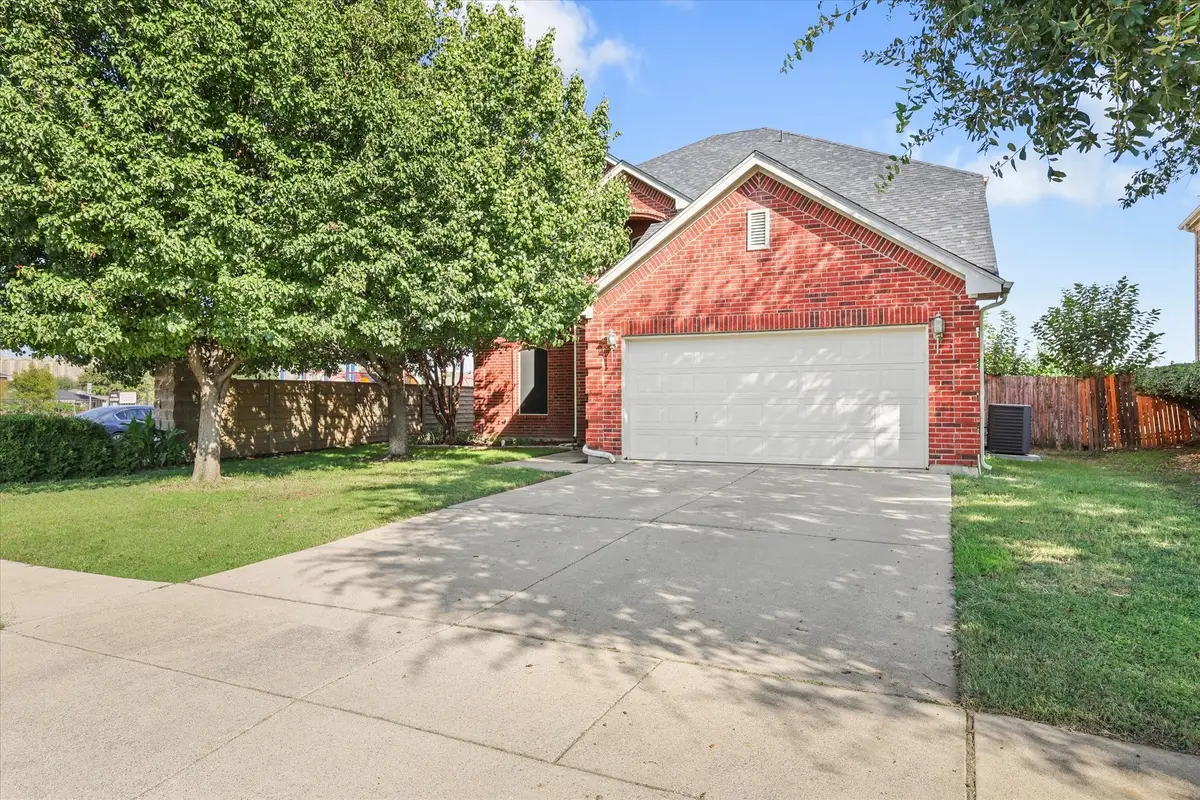
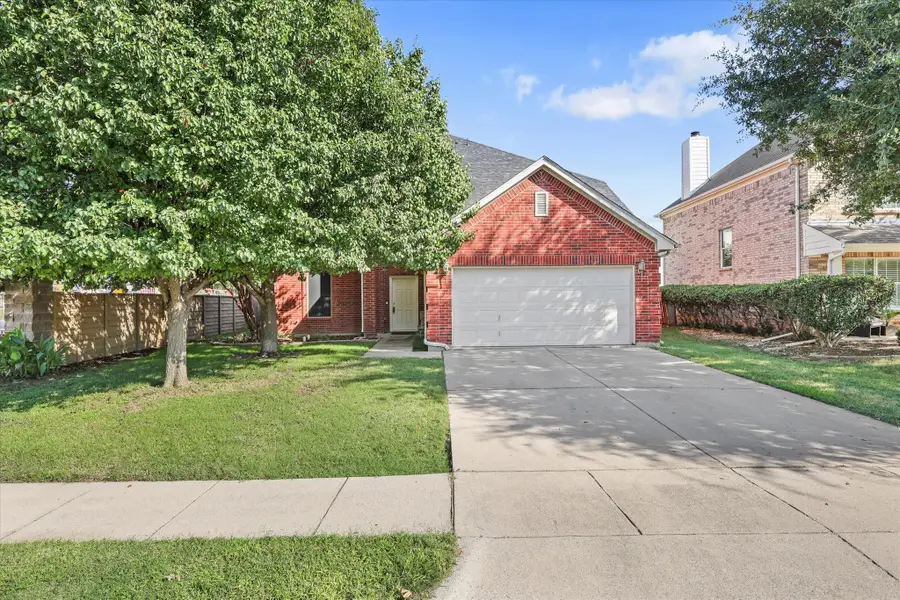
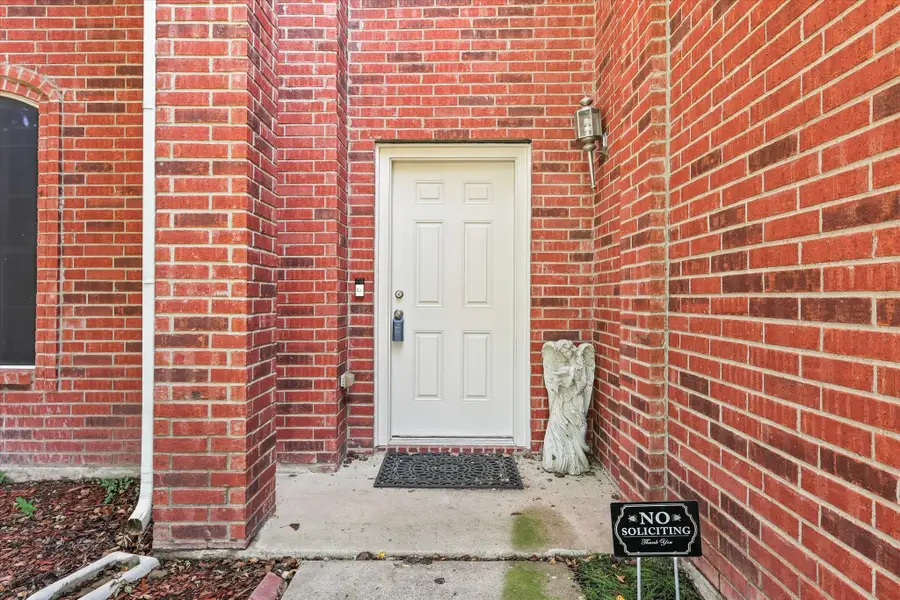
Listed by:tobias tavera817-236-8757
Office:century 21 judge fite
MLS#:20973779
Source:GDAR
Price summary
- Price:$415,000
- Price per sq. ft.:$139.82
- Monthly HOA dues:$33.33
About this home
Nestled in a tranquil neighborhood, this stunning property beautifully blends modern elegance with cozy charm. As you step inside, you'll be welcomed by an open-concept living area filled with natural light, showcasing soaring ceilings and exquisite tile floors. The kitchen is a chef's delight, featuring an electric range and spacious countertops‹”perfect for both cooking and entertaining.Retreat to the luxurious primary suite, complete with a relaxing garden tub and a generous walk-in closet. The additional bedrooms are thoughtfully designed, offering ample space for family, guests, or even a personal office.Step outside to your private backyard oasis, ideal for relaxation or gatherings, and conveniently located next to the community pool for added enjoyment.With parks, shopping, and top-rated schools just moments away, this home combines comfort and accessibility. Don't miss your chance to make 605 Fossil Wood Drive your perfect sanctuary!
Contact an agent
Home facts
- Year built:2006
- Listing Id #:20973779
- Added:57 day(s) ago
- Updated:August 09, 2025 at 11:40 AM
Rooms and interior
- Bedrooms:5
- Total bathrooms:3
- Full bathrooms:2
- Half bathrooms:1
- Living area:2,968 sq. ft.
Heating and cooling
- Cooling:Ceiling Fans, Central Air
- Heating:Central
Structure and exterior
- Roof:Composition
- Year built:2006
- Building area:2,968 sq. ft.
- Lot area:0.19 Acres
Schools
- High school:Boswell
- Middle school:Creekview
- Elementary school:Willow Creek
Finances and disclosures
- Price:$415,000
- Price per sq. ft.:$139.82
- Tax amount:$8,123
New listings near 605 Fossil Wood Drive
- New
 $425,000Active3 beds 3 baths2,568 sq. ft.
$425,000Active3 beds 3 baths2,568 sq. ft.937 Lost Heather Drive, Saginaw, TX 76179
MLS# 21031315Listed by: LPT REALTY LLC - New
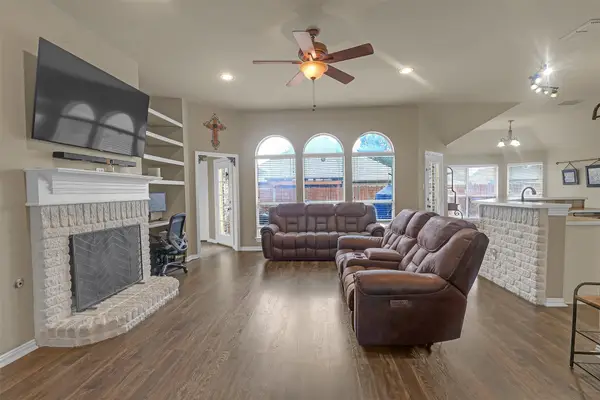 $359,900Active4 beds 2 baths1,972 sq. ft.
$359,900Active4 beds 2 baths1,972 sq. ft.521 Acorn Court, Saginaw, TX 76179
MLS# 21024324Listed by: CENTURY 21 MIKE BOWMAN, INC. - New
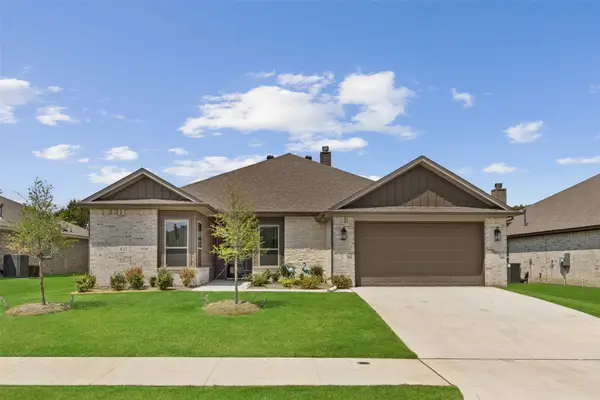 $440,000Active4 beds 2 baths2,280 sq. ft.
$440,000Active4 beds 2 baths2,280 sq. ft.632 Mooney Drive, Saginaw, TX 76179
MLS# 21030358Listed by: REDFIN CORPORATION - New
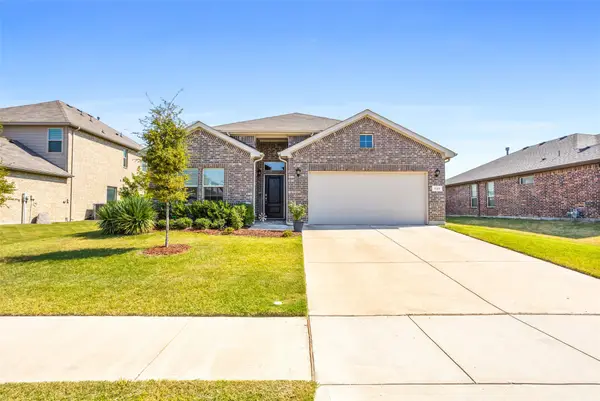 $380,000Active4 beds 2 baths2,113 sq. ft.
$380,000Active4 beds 2 baths2,113 sq. ft.529 Dunster Lane, Saginaw, TX 76131
MLS# 21030596Listed by: KENNETH JONES REAL ESTATE - Open Sat, 2 to 4pmNew
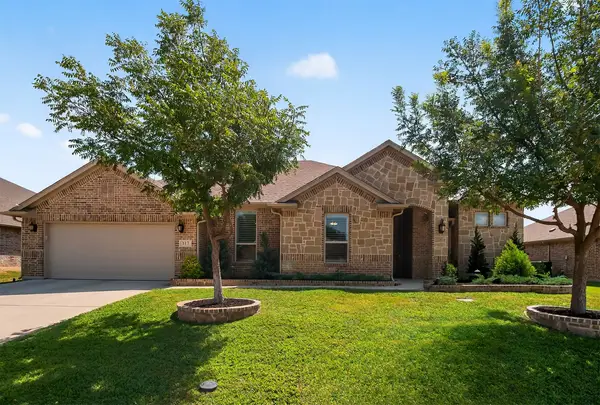 $430,000Active3 beds 2 baths1,968 sq. ft.
$430,000Active3 beds 2 baths1,968 sq. ft.317 Brinkley Drive, Saginaw, TX 76179
MLS# 21011864Listed by: MONUMENT REALTY - New
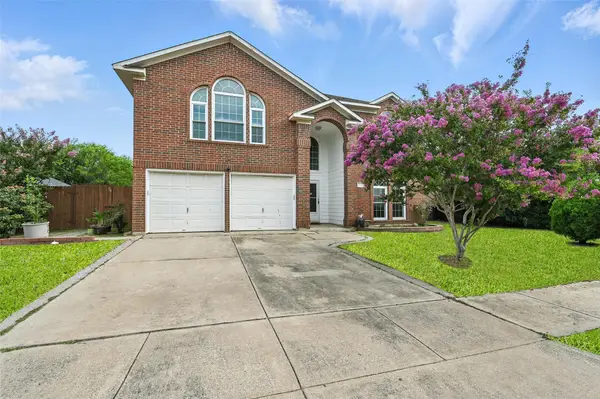 $410,000Active5 beds 3 baths3,168 sq. ft.
$410,000Active5 beds 3 baths3,168 sq. ft.848 Stafford Station Drive, Saginaw, TX 76131
MLS# 21029393Listed by: FATHOM REALTY LLC - New
 $315,000Active4 beds 2 baths1,894 sq. ft.
$315,000Active4 beds 2 baths1,894 sq. ft.1104 Whistle Stop Drive, Saginaw, TX 76131
MLS# 21027454Listed by: COMPASS RE TEXAS, LLC - New
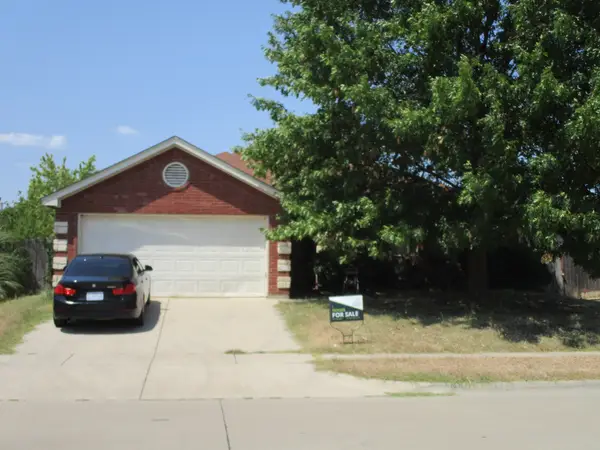 $225,000Active3 beds 2 baths1,734 sq. ft.
$225,000Active3 beds 2 baths1,734 sq. ft.504 Dustin Street, Saginaw, TX 76179
MLS# 21026211Listed by: KIM MARIN REALTY LLC - New
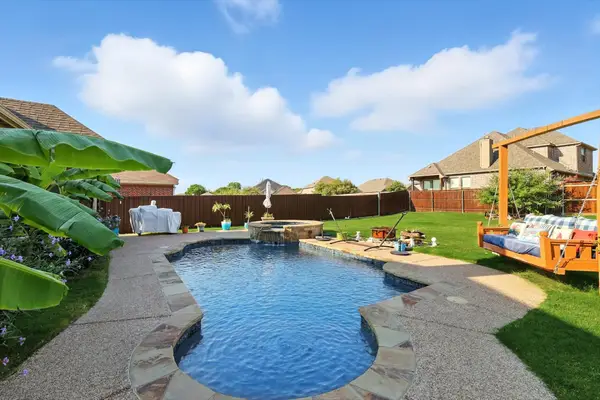 $440,000Active4 beds 2 baths1,727 sq. ft.
$440,000Active4 beds 2 baths1,727 sq. ft.905 Cloudlock Drive, Saginaw, TX 76179
MLS# 21024241Listed by: MONUMENT REALTY - New
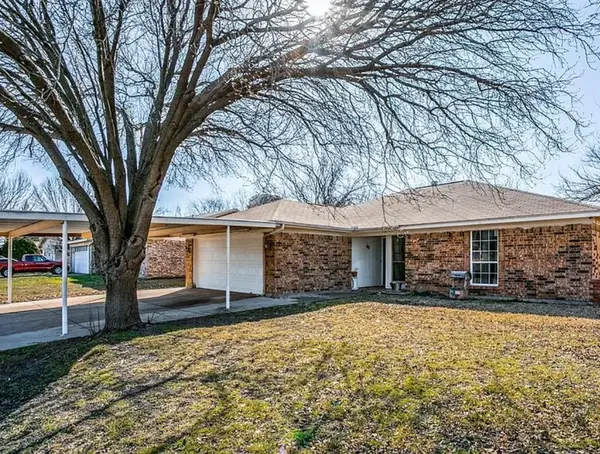 $264,998Active3 beds 2 baths1,808 sq. ft.
$264,998Active3 beds 2 baths1,808 sq. ft.1213 Dennis Drive, Saginaw, TX 76179
MLS# 21022761Listed by: SU KAZA REALTY, LLC

