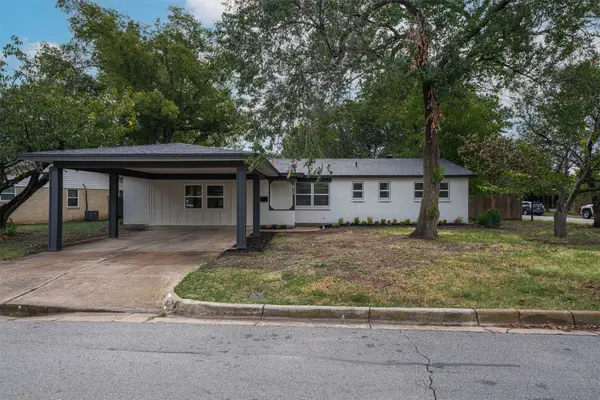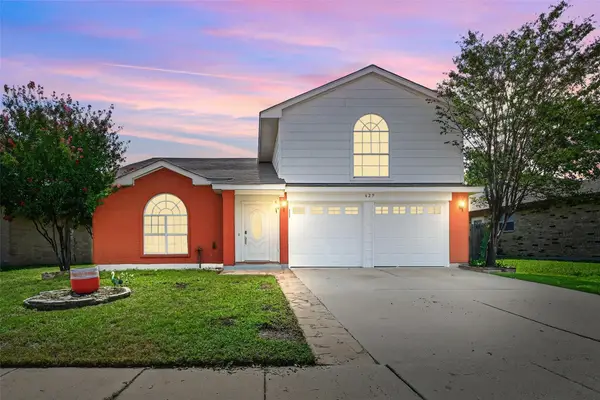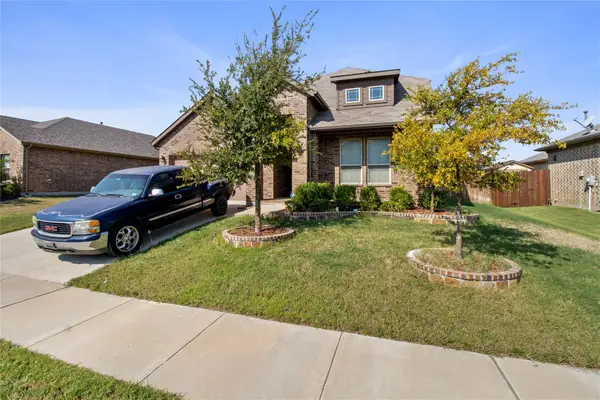913 Sherry Lane, Saginaw, TX 76179
Local realty services provided by:Better Homes and Gardens Real Estate Lindsey Realty
Upcoming open houses
- Sat, Oct 0412:00 pm - 02:00 pm
Listed by:heather vancuren940-294-6916
Office:magnolia realty
MLS#:21060445
Source:GDAR
Price summary
- Price:$335,000
- Price per sq. ft.:$159.3
- Monthly HOA dues:$30
About this home
WELCOME HOME to this beautifully maintained single-story in the desirable Commons at Willow Creek subdivision! This 4-bedroom, 2-bath home features an open-concept layout designed for both comfortable living and effortless entertaining. The spacious primary suite is thoughtfully separated from the secondary bedrooms for added privacy, while two of the guest rooms include walk-in closets. A versatile floor plan allows the front dining area or fourth bedroom to easily serve as a home office, second living area, or wellness retreat. Well-appointed kitchen is designed for both function and flow, featuring generous breakfast bar seating and an open view into the spacious family room with its inviting wood-burning fireplace and adjoining dining area. Outdoors, a backyard fire pit creates the perfect setting for relaxing or entertaining with family and friends. All of this is set within Eagle Mountain–Saginaw ISD, just minutes from schools, shopping, restaurants, park, and right across the street from neighborhood amenity center including a community pool. This home truly checks all the boxes!
Contact an agent
Home facts
- Year built:2005
- Listing ID #:21060445
- Added:1 day(s) ago
- Updated:October 03, 2025 at 12:39 PM
Rooms and interior
- Bedrooms:4
- Total bathrooms:2
- Full bathrooms:2
- Living area:2,103 sq. ft.
Heating and cooling
- Cooling:Ceiling Fans, Central Air, Electric
- Heating:Central, Electric
Structure and exterior
- Roof:Composition
- Year built:2005
- Building area:2,103 sq. ft.
- Lot area:0.18 Acres
Schools
- High school:Boswell
- Middle school:Wayside
- Elementary school:Bryson
Finances and disclosures
- Price:$335,000
- Price per sq. ft.:$159.3
- Tax amount:$6,506
New listings near 913 Sherry Lane
- New
 $280,000Active3 beds 2 baths1,740 sq. ft.
$280,000Active3 beds 2 baths1,740 sq. ft.524 S Hampshire Street, Saginaw, TX 76179
MLS# 21074486Listed by: JASON MITCHELL REAL ESTATE - New
 $320,000Active3 beds 2 baths1,651 sq. ft.
$320,000Active3 beds 2 baths1,651 sq. ft.1016 Sagewood Lane, Saginaw, TX 76131
MLS# 21073872Listed by: MAJOR LEAGUE REALTY, INC. - New
 $421,754Active4 beds 4 baths2,726 sq. ft.
$421,754Active4 beds 4 baths2,726 sq. ft.1128 Runway Road, Fort Worth, TX 76131
MLS# 21073715Listed by: LEGEND HOME CORP - New
 $450,000Active5 beds 4 baths3,554 sq. ft.
$450,000Active5 beds 4 baths3,554 sq. ft.2401 Mankato Drive, Fort Worth, TX 76179
MLS# 21073025Listed by: JOHN HILL, BROKER - New
 $320,000Active4 beds 2 baths1,795 sq. ft.
$320,000Active4 beds 2 baths1,795 sq. ft.217 Palomino Drive, Saginaw, TX 76179
MLS# 21071503Listed by: GENTEC REALTY CORP - Open Sat, 12 to 2pmNew
 $750,000Active4 beds 3 baths2,568 sq. ft.
$750,000Active4 beds 3 baths2,568 sq. ft.2725 Purple Sage Court, Saginaw, TX 76179
MLS# 21069057Listed by: JPAR - New
 $350,000Active3 beds 3 baths2,172 sq. ft.
$350,000Active3 beds 3 baths2,172 sq. ft.629 Raven Drive, Saginaw, TX 76131
MLS# 21070438Listed by: REALTY OF AMERICA, LLC - New
 $365,000Active4 beds 3 baths2,401 sq. ft.
$365,000Active4 beds 3 baths2,401 sq. ft.1124 Donnington Trail, Saginaw, TX 76131
MLS# 21064995Listed by: METROLINA ESTATES REALTY LLC  $418,000Active3 beds 3 baths2,335 sq. ft.
$418,000Active3 beds 3 baths2,335 sq. ft.641 Carriage Lane, Saginaw, TX 76179
MLS# 21060994Listed by: MONUMENT REALTY
