1015 Tamworth Dr, San Antonio, TX 78213
Local realty services provided by:Better Homes and Gardens Real Estate Winans
1015 Tamworth Dr,San Antonio, TX 78213
$520,000
- 9 Beds
- 4 Baths
- 2,458 sq. ft.
- Single family
- Active
Listed by:jonatan bonilla(210) 773-1072, Bonilla@dualroots.pro
Office:mclane realty, llc.
MLS#:1886974
Source:SABOR
Price summary
- Price:$520,000
- Price per sq. ft.:$211.55
About this home
High-Cash-Flow Opportunity - 9 Bedrooms, No HOA, Prime Central Location Investors, take notice-this is not your average rental property. Situated just minutes from Loop 410 and Blanco Rd, this upgraded home features an extremely versatile layout with 9 bedrooms, 4 full bathrooms, and 3 separate storage sheds-offering the potential for multiple income streams from one property. Currently owner- and tenant-occupied, this property already has income in place, and existing leases can be transferred. With each room and shed rentable on an individual basis, savvy investors will recognize the cash flow potential that few properties in this area can match. Demand for rooms in this central location is consistent, thanks to its proximity to employment, retail, and transit corridors. Located near Castle Hills Market, University Square, North Star Mall, and Wonderland of the Americas, this property sits at the heart of one of San Antonio's most accessible and high-traffic zones. That means better visibility, higher demand, and easier tenant acquisition-month after month. Recent upgrades include a roof replaced approximately 2 years ago, custom wood-accent feature walls, and consistent maintenance of the systems and structure by the current owners. The front of the home offers ample parking space for multiple vehicles, making it ideal for multi-tenant living or large households. With no HOA, strong rental demand, and a location that puts everything within reach, this property delivers the kind of flexibility and income potential that's hard to find in today's market. Whether you're expanding your portfolio or starting your first investment, this is the kind of opportunity that doesn't come around often-and shouldn't be missed.
Contact an agent
Home facts
- Year built:1964
- Listing ID #:1886974
- Added:71 day(s) ago
- Updated:October 04, 2025 at 01:49 PM
Rooms and interior
- Bedrooms:9
- Total bathrooms:4
- Full bathrooms:4
- Living area:2,458 sq. ft.
Heating and cooling
- Cooling:3+ Window/Wall, One Central
- Heating:Central, Electric
Structure and exterior
- Roof:Composition
- Year built:1964
- Building area:2,458 sq. ft.
- Lot area:0.26 Acres
Schools
- High school:Churchill
- Middle school:Eisenhower
- Elementary school:Castle Hills
Utilities
- Water:Water System
Finances and disclosures
- Price:$520,000
- Price per sq. ft.:$211.55
- Tax amount:$8,504 (2024)
New listings near 1015 Tamworth Dr
- New
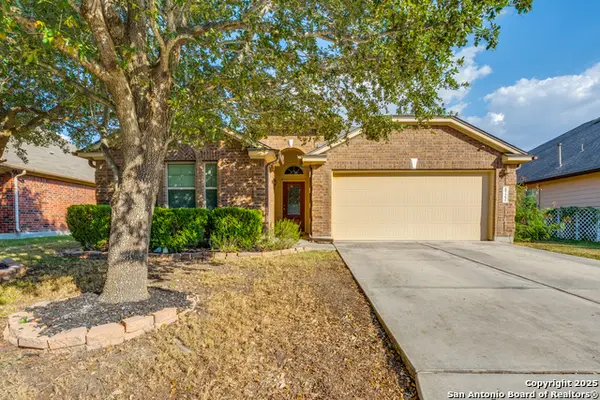 $330,000Active3 beds 2 baths2,037 sq. ft.
$330,000Active3 beds 2 baths2,037 sq. ft.6722 Pleasant Bay, San Antonio, TX 78244
MLS# 1912763Listed by: PHYLLIS BROWNING COMPANY - Open Sat, 9am to 4pmNew
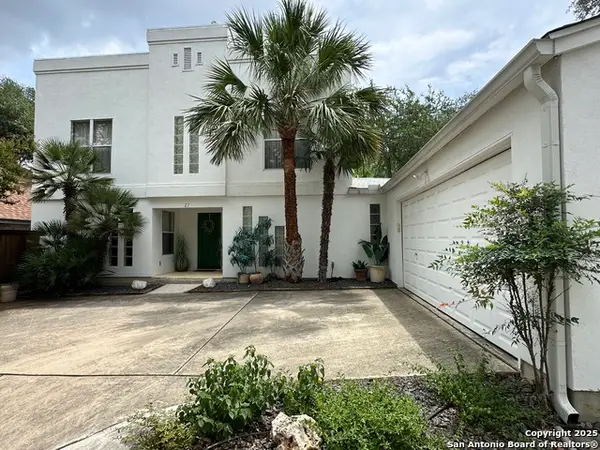 $349,000Active4 beds 2 baths1,922 sq. ft.
$349,000Active4 beds 2 baths1,922 sq. ft.27 Rustic Bend, San Antonio, TX 78230
MLS# 1912758Listed by: KOLB REAL ESTATE LLC - New
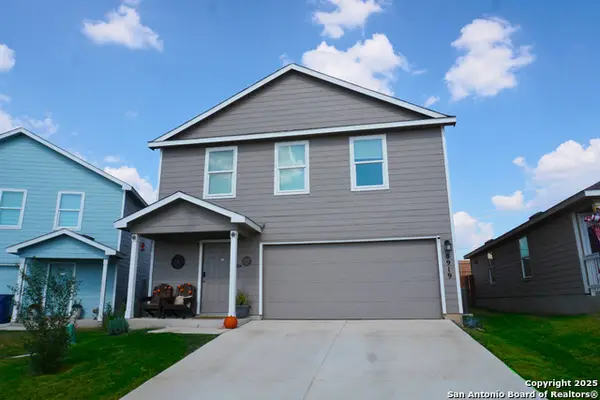 $257,000Active4 beds 3 baths1,950 sq. ft.
$257,000Active4 beds 3 baths1,950 sq. ft.8919 Cosmo, San Antonio, TX 78252
MLS# 1912760Listed by: KELLER WILLIAMS CITY-VIEW - New
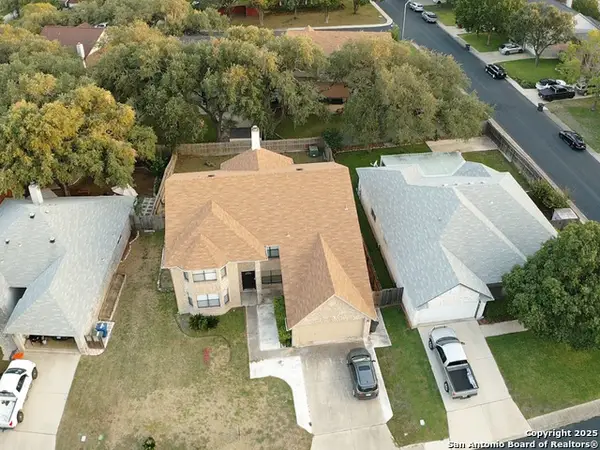 $384,999Active5 beds 3 baths3,265 sq. ft.
$384,999Active5 beds 3 baths3,265 sq. ft.2806 Redriver, San Antonio, TX 78259
MLS# 1912749Listed by: CALL IT CLOSED INTERNATIONAL REALTY - New
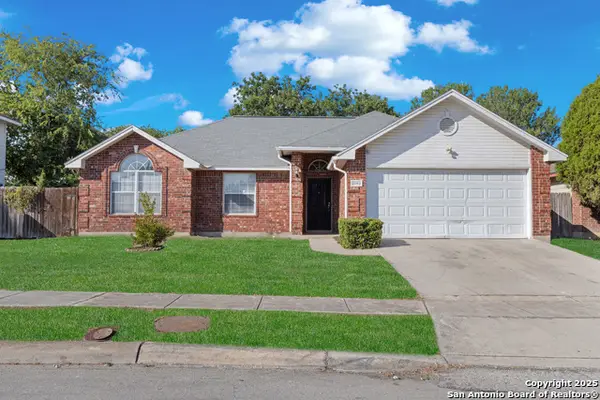 $159,000Active3 beds 2 baths1,292 sq. ft.
$159,000Active3 beds 2 baths1,292 sq. ft.2143 Calle Del Sol, San Antonio, TX 78226
MLS# 1912751Listed by: BARLOWE DALY REALTY - New
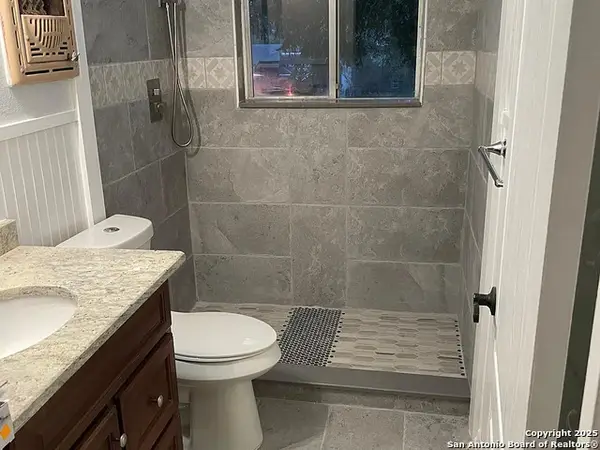 $150,000Active4 beds 2 baths1,275 sq. ft.
$150,000Active4 beds 2 baths1,275 sq. ft.3338 Bob Billa, San Antonio, TX 78223
MLS# 1912752Listed by: ALEXANDER REALTY - New
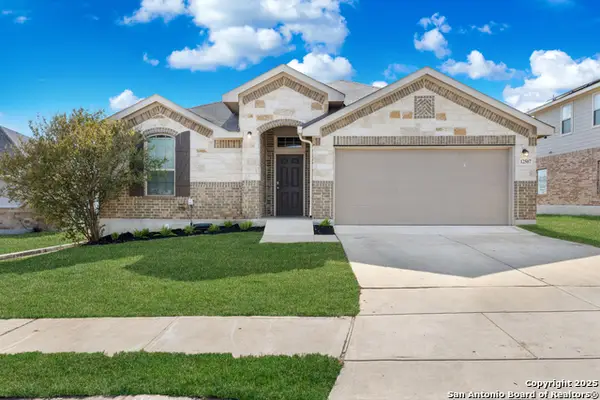 $255,000Active4 beds 2 baths1,820 sq. ft.
$255,000Active4 beds 2 baths1,820 sq. ft.12507 Course View, San Antonio, TX 78221
MLS# 1912741Listed by: BARLOWE DALY REALTY - New
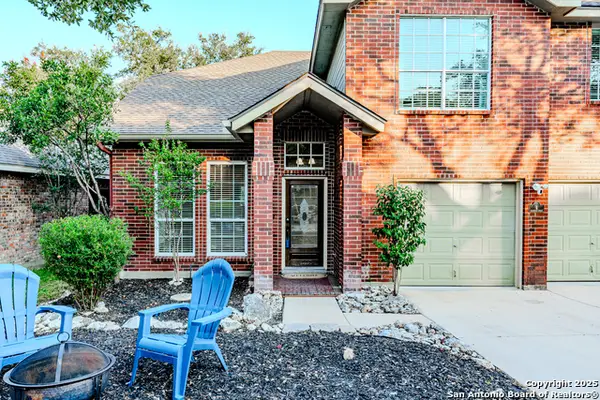 $380,000Active3 beds 3 baths2,091 sq. ft.
$380,000Active3 beds 3 baths2,091 sq. ft.4 Aubrey Ct, San Antonio, TX 78216
MLS# 1912742Listed by: RE/MAX PREFERRED, REALTORS - New
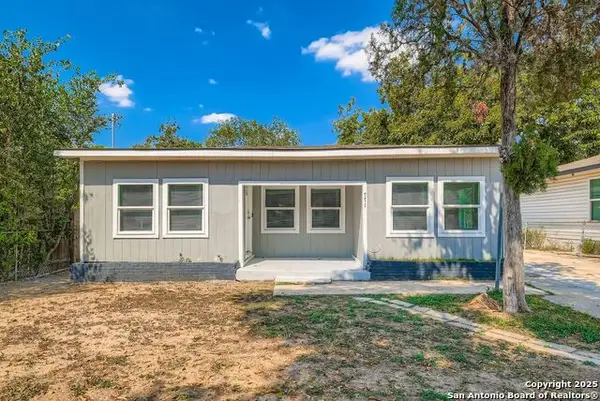 $142,500Active4 beds 1 baths1,094 sq. ft.
$142,500Active4 beds 1 baths1,094 sq. ft.771 Yucca, San Antonio, TX 78220
MLS# 1912743Listed by: ORCHARD BROKERAGE - New
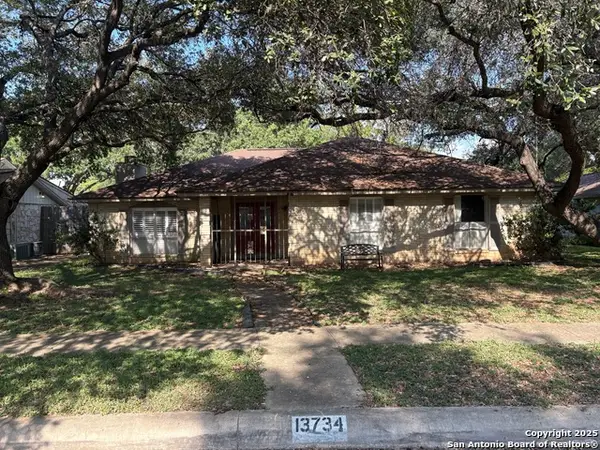 $495,000Active4 beds 2 baths2,273 sq. ft.
$495,000Active4 beds 2 baths2,273 sq. ft.13734 Wood Point, San Antonio, TX 78231
MLS# 1912746Listed by: PHYLLIS BROWNING COMPANY
