11614 La Granja, San Antonio, TX 78253
Local realty services provided by:Better Homes and Gardens Real Estate Winans
11614 La Granja,San Antonio, TX 78253
$550,000
- 4 Beds
- 4 Baths
- 3,651 sq. ft.
- Single family
- Pending
Listed by:francisco gutierrez(210) 951-8391, gutirealty@gmail.com
Office:guti realty, pllc
MLS#:1897038
Source:SABOR
Price summary
- Price:$550,000
- Price per sq. ft.:$150.64
- Monthly HOA dues:$50
About this home
Welcome to this stunning 4-bedroom, 3.5-bathroom home boasting 3,651 sq. ft. of thoughtfully designed living space on a desirable corner lot with no thru traffic. From the moment you arrive, you'll appreciate the mature trees, peaceful greenbelt views, and pride of ownership from the original owners. Inside, the open floor plan is ideal for entertaining and everyday living, featuring soaring high ceilings, a spacious media room, a dedicated office with built-in storage racks and a computer server setup, and a chef's dream kitchen with an oversized island. The 3-car garage offers above-garage storage and additional organization space. Enjoy energy efficiency with solar panels, then step outside to your own backyard paradise-a sparkling Keith Zars pool perfect for relaxation or fun-filled gatherings. The neighborhood offers a clubhouse, park, and a welcoming community atmosphere. This home combines comfort, functionality, and elegance in one perfect package-don't miss the opportunity to make it yours!
Contact an agent
Home facts
- Year built:2013
- Listing ID #:1897038
- Added:54 day(s) ago
- Updated:October 24, 2025 at 07:15 AM
Rooms and interior
- Bedrooms:4
- Total bathrooms:4
- Full bathrooms:3
- Half bathrooms:1
- Living area:3,651 sq. ft.
Heating and cooling
- Cooling:One Central
- Heating:Central, Natural Gas
Structure and exterior
- Roof:Composition
- Year built:2013
- Building area:3,651 sq. ft.
- Lot area:0.18 Acres
Schools
- High school:Taft
- Middle school:Briscoe
- Elementary school:Hoffman Lane
Utilities
- Water:Water System
- Sewer:Sewer System
Finances and disclosures
- Price:$550,000
- Price per sq. ft.:$150.64
- Tax amount:$9,707 (2024)
New listings near 11614 La Granja
- New
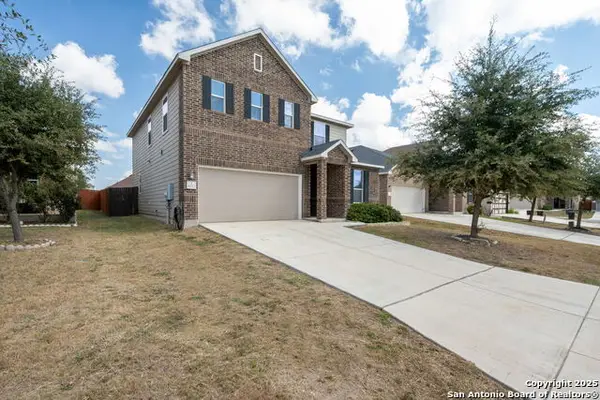 $345,000Active3 beds 3 baths2,401 sq. ft.
$345,000Active3 beds 3 baths2,401 sq. ft.8212 Victory Cove, San Antonio, TX 78254
MLS# 1917860Listed by: DUVALL & CO. - New
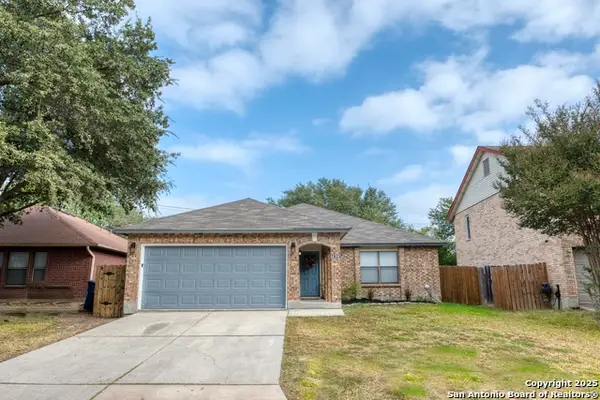 $314,900Active3 beds 2 baths2,176 sq. ft.
$314,900Active3 beds 2 baths2,176 sq. ft.7825 Sandpiper Park, San Antonio, TX 78249
MLS# 1917864Listed by: REAL BROKER, LLC - New
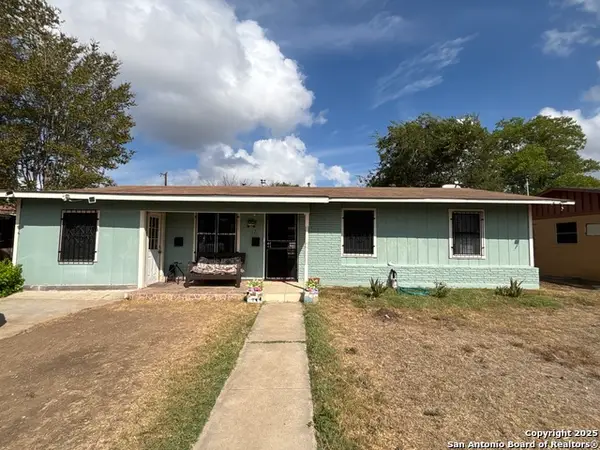 $174,990Active4 beds 1 baths1,562 sq. ft.
$174,990Active4 beds 1 baths1,562 sq. ft.127 Dublin, San Antonio, TX 78223
MLS# 1917865Listed by: E7 REALTY - New
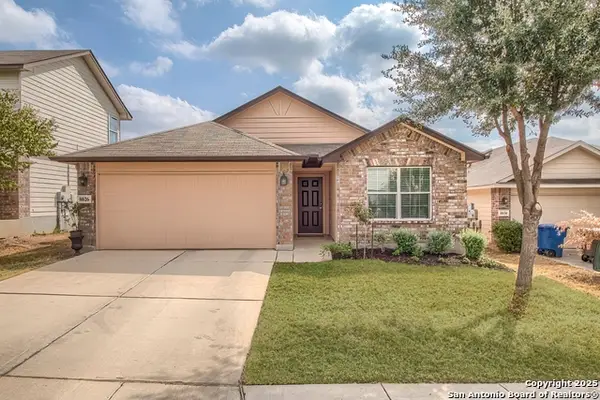 $248,500Active3 beds 2 baths1,423 sq. ft.
$248,500Active3 beds 2 baths1,423 sq. ft.8026 Eclipse Bend, San Antonio, TX 78252
MLS# 1917856Listed by: KELLER WILLIAMS CITY-VIEW - New
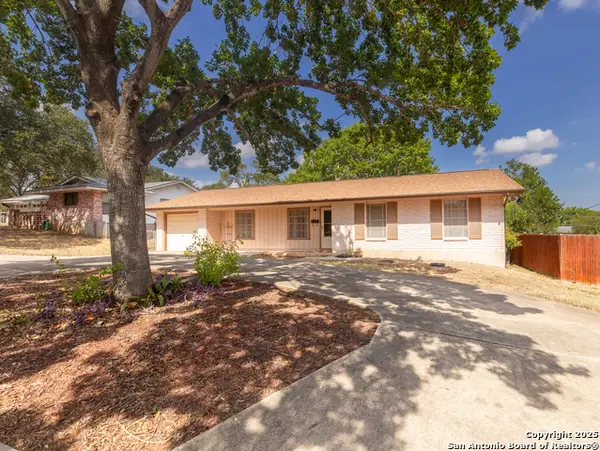 $228,000Active4 beds 2 baths1,641 sq. ft.
$228,000Active4 beds 2 baths1,641 sq. ft.3807 E Palfrey St, San Antonio, TX 78223
MLS# 1917857Listed by: PRIME 210 REAL ESTATE, LLC - New
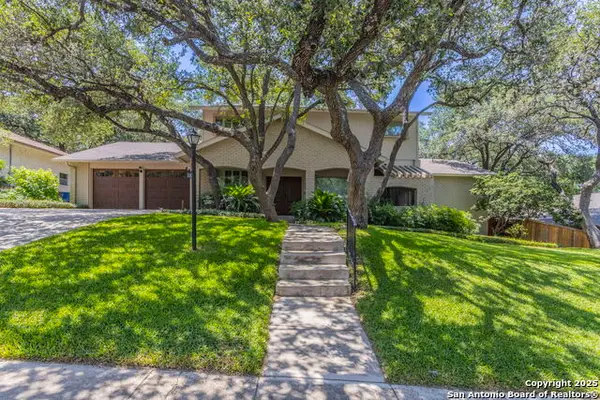 $529,500Active5 beds 3 baths3,130 sq. ft.
$529,500Active5 beds 3 baths3,130 sq. ft.11415 Whisper Dawn, San Antonio, TX 78230
MLS# 1917859Listed by: LPT REALTY, LLC - New
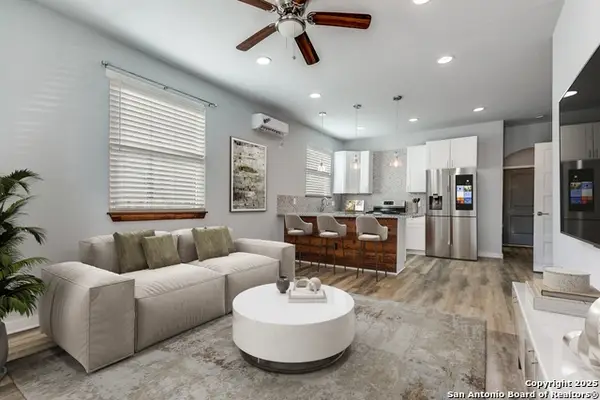 $303,999Active2 beds 2 baths861 sq. ft.
$303,999Active2 beds 2 baths861 sq. ft.123 Kearney, San Antonio, TX 78210
MLS# 1917846Listed by: FOREY REAL ESTATE, LLC. - New
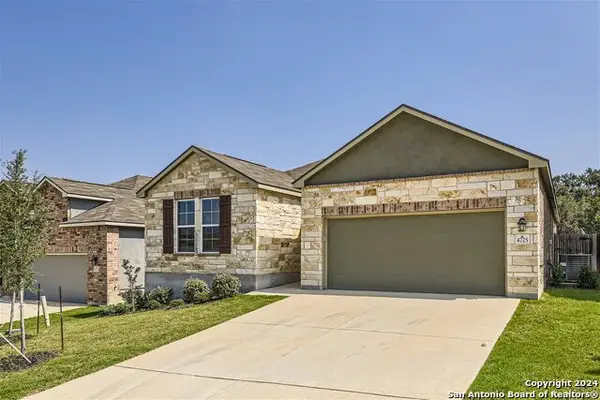 $438,000Active4 beds 3 baths2,262 sq. ft.
$438,000Active4 beds 3 baths2,262 sq. ft.4725 Club Face, San Antonio, TX 78261
MLS# 1917847Listed by: SELECT PROPERTY MANAGEMENT GROUP, LLC - New
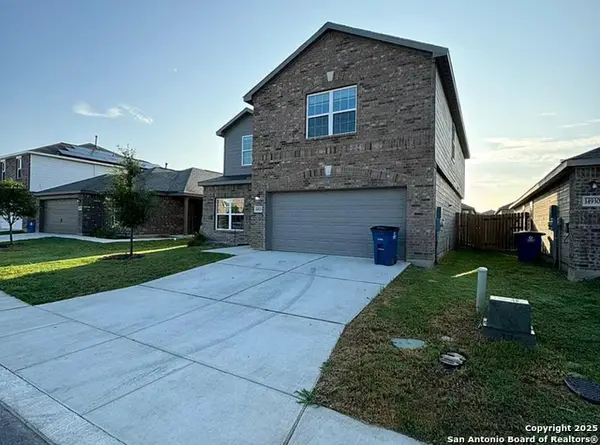 $325,000Active5 beds 3 baths2,544 sq. ft.
$325,000Active5 beds 3 baths2,544 sq. ft.14926 Harbor Landing, Von Ormy, TX 78073
MLS# 1917848Listed by: LEVI RODGERS REAL ESTATE GROUP - New
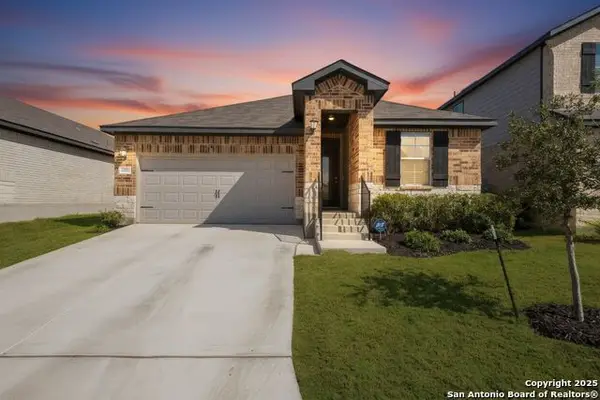 $409,000Active3 beds 3 baths2,118 sq. ft.
$409,000Active3 beds 3 baths2,118 sq. ft.11551 Sagebooke Run, San Antonio, TX 78254
MLS# 1917849Listed by: KELLER WILLIAMS HERITAGE
