12177 Tower Forest, San Antonio, TX 78253
Local realty services provided by:Better Homes and Gardens Real Estate Winans
12177 Tower Forest,San Antonio, TX 78253
$399,000
- 4 Beds
- 3 Baths
- 2,220 sq. ft.
- Single family
- Active
Listed by:melissa stagers(210) 305-5665, missy@msrpsa.com
Office:m. stagers realty partners
MLS#:1907292
Source:SABOR
Price summary
- Price:$399,000
- Price per sq. ft.:$179.73
- Monthly HOA dues:$48.33
About this home
As you drive into the neighborhood, this cozy one-story property feels right at home. The yard is nicely kept, with mature trees adding a touch of nature, and the covered front entry invites you to step inside and unwind. When you open the stylish wooden front door, you're welcomed by a spacious entry hall. The warm neutral colors and wood-look tile underfoot create a relaxed vibe. Just off the entry, glass double doors lead to a private office. Morning light streams through a big window, making it a great spot to work from home. High ceilings and recessed lighting keep the space feeling open and airy. As you move further in, you'll find the heart of the home - the island kitchen. The dark cabinets stand out against the shiny granite countertops and stacked stone accents, with a full backsplash tying it all together. There's plenty of counter space for cooking, and under-cabinet lighting adds a warm glow in the evenings. The island has bar seating, extra storage, and even a built-in desk for managing household tasks or helping with homework. The pantry has been smartly remodeled for easy organization. From the kitchen, you step into a large living and dining area. The vaulted ceiling adds to the airy feel, with sunlight streaming through the windows and a glass door leading to the backyard. The wood-look tile flooring continues throughout, connecting the space as you imagine hosting friends for dinner or kids playing board games. At the back of the house, the primary suite feels like a private getaway. The wood-look tile continues underfoot, and a bold feature wall adds personality. Three windows let in soft natural light, and sliding barn doors add rustic charm as they open to the spa-like bath and large walk-in closet. The en-suite bath features marble-look tile on the floors and shower surround, with sliding glass doors leading to a spacious walk-in shower. The double vanity has sleek counters and a framed mirror that reflects the room's gentle light. Built-in cabinetry keeps essentials organized, and the walk-in closet offers plenty of shelving and hanging space. Down the hall, there's a spacious second living area that can be anything you need - a game room, media space, or playroom. The easy-care tile flooring is both practical and stylish. This area connects to a full secondary bathroom with designer touches like a black stone vessel sink, hex tile floors, and a modern tub/shower with marble-look tile and matte black fixtures. Three more bedrooms line the hall, ready for family, guests, or another home office. Sleek wood-look flooring, neutral walls, and stylish light fixtures make them move-in ready. Nearby, the laundry room is both functional and stylish, with upper cabinets for storage and a bold herringbone tile backsplash. Throughout the home, thoughtful upgrades make daily life easier - a whole-house surge protector, wire drops for TVs, a water softener, a tankless water heater, extra attic storage, a remodeled pantry, soffit lighting, and epoxy flooring in the garage. Step through the back door, and the comfort continues. The private backyard is enclosed by a wooden fence and bordered by a stone retaining wall for privacy. There's a storage shed along the fence and plenty of lawn space for kids, pets, or barbecues. All of this is just minutes from shopping and highways, making your commute easy and your weekends full of possibilities. This is more than a house - it's a place to truly live, relax, and call your own. Please be aware that some photos have been virtually staged.
Contact an agent
Home facts
- Year built:2019
- Listing ID #:1907292
- Added:14 day(s) ago
- Updated:October 02, 2025 at 01:39 PM
Rooms and interior
- Bedrooms:4
- Total bathrooms:3
- Full bathrooms:3
- Living area:2,220 sq. ft.
Heating and cooling
- Cooling:One Central
- Heating:Central, Natural Gas
Structure and exterior
- Roof:Composition
- Year built:2019
- Building area:2,220 sq. ft.
- Lot area:0.14 Acres
Schools
- High school:William Brennan
- Middle school:Dolph Briscoe
- Elementary school:Galm
Utilities
- Water:Water System
- Sewer:Sewer System
Finances and disclosures
- Price:$399,000
- Price per sq. ft.:$179.73
- Tax amount:$8,296 (2025)
New listings near 12177 Tower Forest
- New
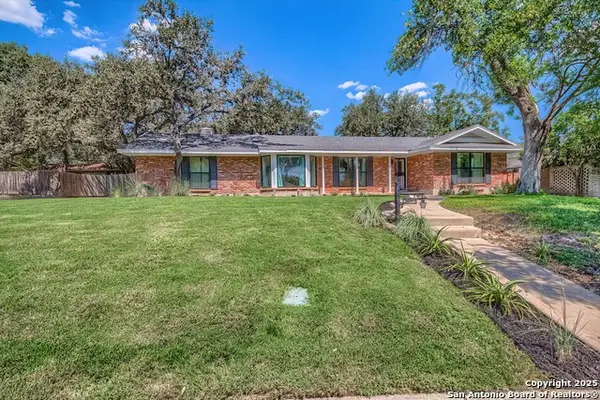 $395,000Active3 beds 2 baths1,919 sq. ft.
$395,000Active3 beds 2 baths1,919 sq. ft.5307 Ben Hur, San Antonio, TX 78229
MLS# 1912062Listed by: KELLER WILLIAMS CITY-VIEW - New
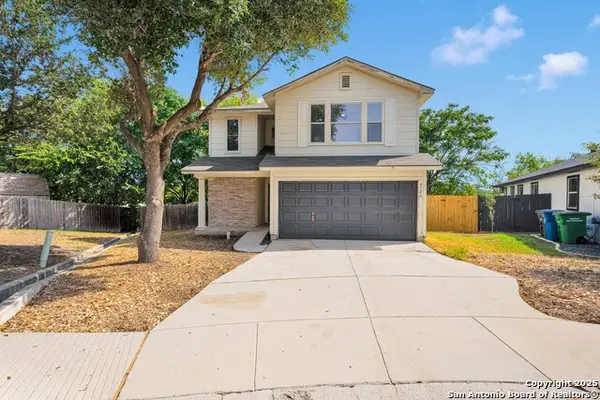 $219,000Active3 beds 2 baths1,530 sq. ft.
$219,000Active3 beds 2 baths1,530 sq. ft.6706 Dragon Fire, San Antonio, TX 78242
MLS# 1912043Listed by: XSELLENCE REALTY - New
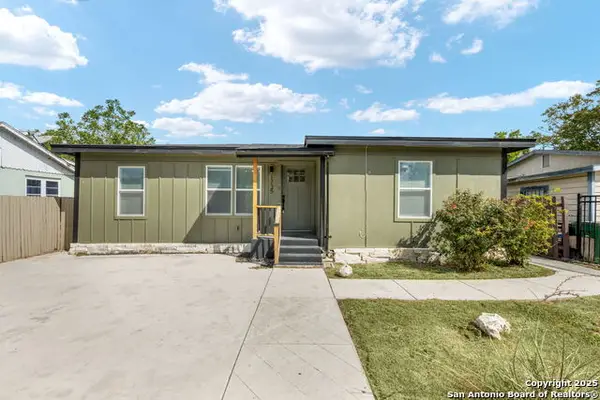 $199,799Active3 beds 2 baths1,064 sq. ft.
$199,799Active3 beds 2 baths1,064 sq. ft.1735 Hermine, San Antonio, TX 78201
MLS# 1912045Listed by: KELLER WILLIAMS CITY-VIEW - New
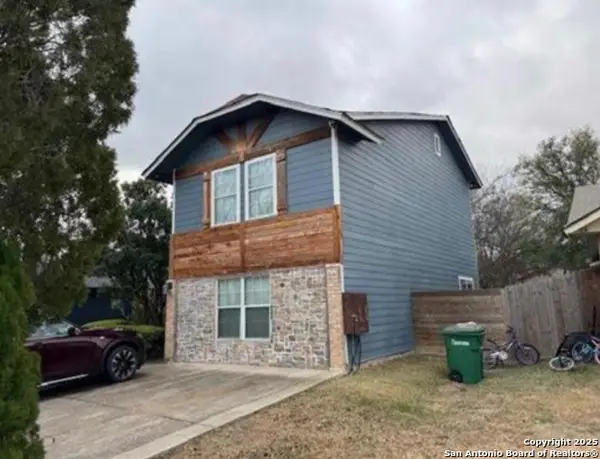 $240,000Active4 beds 3 baths1,900 sq. ft.
$240,000Active4 beds 3 baths1,900 sq. ft.10110 Cedarvale, San Antonio, TX 78245
MLS# 1912048Listed by: REAL BROKER, LLC - New
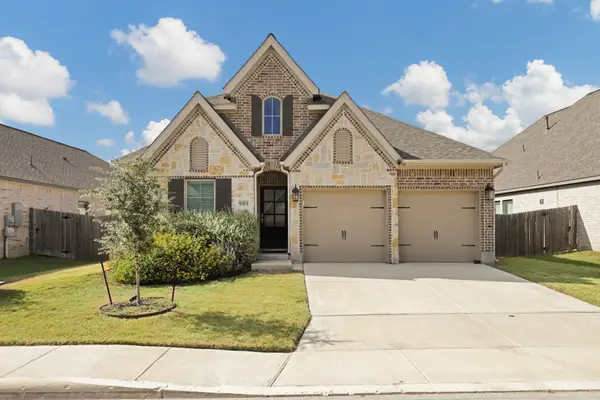 $399,900Active4 beds 3 baths2,169 sq. ft.
$399,900Active4 beds 3 baths2,169 sq. ft.9313 Aggie Run, San Antonio, TX 78254
MLS# 70396612Listed by: HOME PROS REAL ESTATE GROUP - New
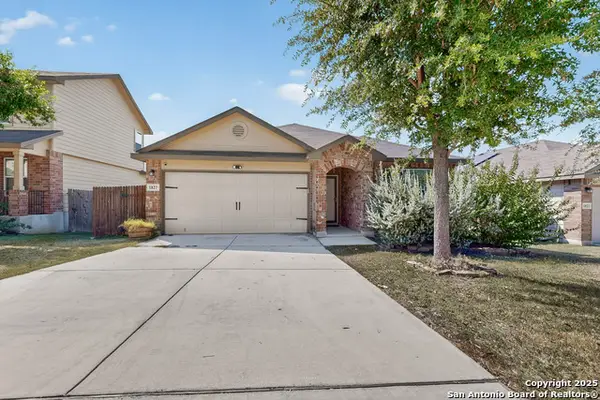 $294,000Active4 beds 2 baths1,993 sq. ft.
$294,000Active4 beds 2 baths1,993 sq. ft.1827 Aspen Silver, San Antonio, TX 78245
MLS# 1912027Listed by: SK1 PROPERTIES, LLC - New
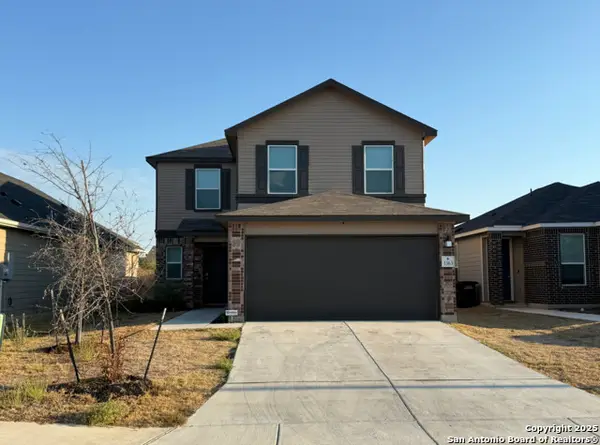 $295,000Active3 beds 3 baths2,244 sq. ft.
$295,000Active3 beds 3 baths2,244 sq. ft.3363 Old Almonte, San Antonio, TX 78224
MLS# 1912031Listed by: IH 10 REALTY - Open Sat, 2 to 4pmNew
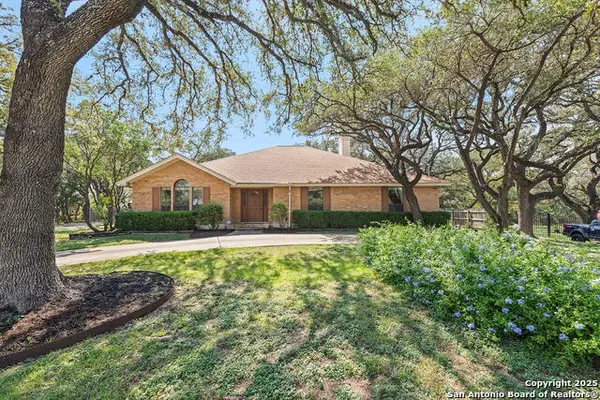 $617,000Active4 beds 3 baths2,866 sq. ft.
$617,000Active4 beds 3 baths2,866 sq. ft.20117 Hoya, San Antonio, TX 78266
MLS# 1912032Listed by: JB GOODWIN, REALTORS - New
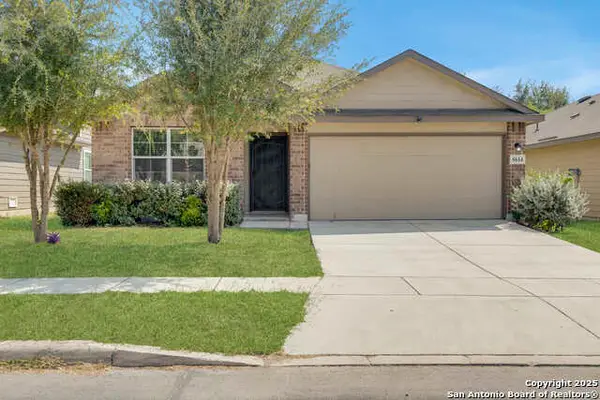 $250,000Active4 beds 2 baths1,733 sq. ft.
$250,000Active4 beds 2 baths1,733 sq. ft.5614 Medina Farm, San Antonio, TX 78222
MLS# 1912035Listed by: SOVEREIGN REAL ESTATE GROUP - New
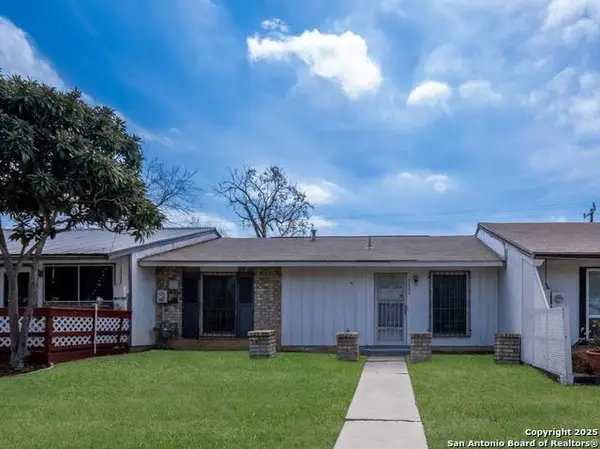 $140,000Active2 beds 1 baths864 sq. ft.
$140,000Active2 beds 1 baths864 sq. ft.6602 Spring Lark St, San Antonio, TX 78249
MLS# 1912036Listed by: KELLER WILLIAMS CITY-VIEW
