2026 Via Vineda, San Antonio, TX 78258
Local realty services provided by:Better Homes and Gardens Real Estate Winans
2026 Via Vineda,San Antonio, TX 78258
$1,075,000
- 4 Beds
- 5 Baths
- 4,847 sq. ft.
- Single family
- Active
Listed by:adam rivera(210) 872-8683, adam.rivera00@gmail.com
Office:kuper sotheby's int'l realty
MLS#:1893063
Source:SABOR
Price summary
- Price:$1,075,000
- Price per sq. ft.:$221.79
- Monthly HOA dues:$75
About this home
This exquisitely crafted custom home by renowned builder Michael Holub showcases the timeless elegance of Mediterranean architecture, perfectly situated in the highly desirable Tuscany Hills community. From the moment you enter, you're welcomed by a grand foyer with soaring ceilings, a graceful spiral staircase, and an elegant formal living area. The entry is flanked by a sophisticated office and a formal dining room, setting the tone for refined living. The luxurious primary suite features a tray ceiling and direct access to the backyard oasis. Its spa-inspired bathroom is equipped with a built-in TV/wine bar cabinet, a freestanding soaking tub, a spacious walk-in shower, and an expansive walk-in closet. Throughout the main level, rich brick-laid tile and hardwood floors create a warm, inviting ambiance. A private guest suite with newly installed hardwood flooring provides comfort and privacy. The chef’s kitchen is an entertainer’s dream, complete with a bar-top island, SubZero stainless steel refrigerator, premium Wolf appliances, and seamless flow into the family room. A cozy gas fireplace and large picture windows offer breathtaking views of the poolside retreat. Upstairs, a versatile game/theater room is enhanced by upgraded surround sound speakers and is accompanied by two additional bedrooms and a full bathroom. Step outside to a true entertainer’s paradise: a resort-style pool with waterfall feature, integrated hot tub, wood-burning fire pit, and a covered patio outfitted with an exterior TV and surround sound system. Modern smart home features include Ecobee thermostats, a Rachio smart irrigation system, and Ring doorbell and security cameras for both front and back yards.
Contact an agent
Home facts
- Year built:2003
- Listing ID #:1893063
- Added:49 day(s) ago
- Updated:October 04, 2025 at 01:49 PM
Rooms and interior
- Bedrooms:4
- Total bathrooms:5
- Full bathrooms:4
- Half bathrooms:1
- Living area:4,847 sq. ft.
Heating and cooling
- Cooling:Three+ Central
- Heating:3+ Units, Central, Natural Gas
Structure and exterior
- Roof:Concrete, Tile
- Year built:2003
- Building area:4,847 sq. ft.
- Lot area:0.48 Acres
Schools
- High school:Ronald Reagan
- Middle school:Lopez
- Elementary school:Vineyard Ranch
Utilities
- Water:Water System
- Sewer:Sewer System
Finances and disclosures
- Price:$1,075,000
- Price per sq. ft.:$221.79
- Tax amount:$23,678 (2024)
New listings near 2026 Via Vineda
- New
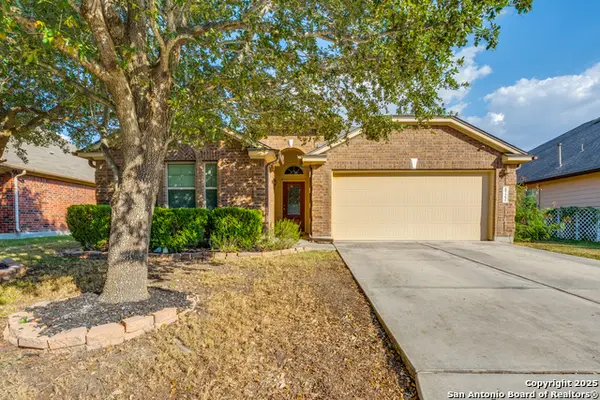 $330,000Active3 beds 2 baths2,037 sq. ft.
$330,000Active3 beds 2 baths2,037 sq. ft.6722 Pleasant Bay, San Antonio, TX 78244
MLS# 1912763Listed by: PHYLLIS BROWNING COMPANY - Open Sat, 9am to 4pmNew
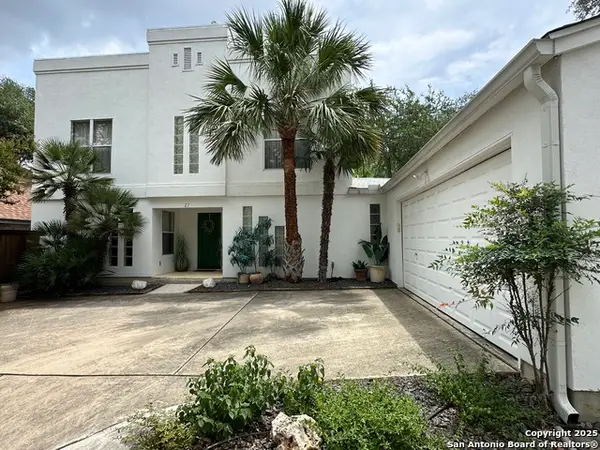 $349,000Active4 beds 2 baths1,922 sq. ft.
$349,000Active4 beds 2 baths1,922 sq. ft.27 Rustic Bend, San Antonio, TX 78230
MLS# 1912758Listed by: KOLB REAL ESTATE LLC - New
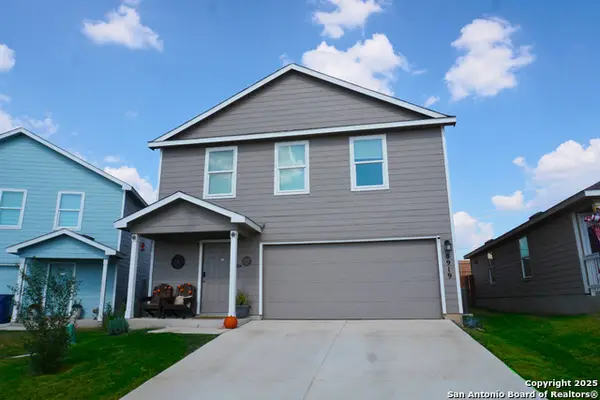 $257,000Active4 beds 3 baths1,950 sq. ft.
$257,000Active4 beds 3 baths1,950 sq. ft.8919 Cosmo, San Antonio, TX 78252
MLS# 1912760Listed by: KELLER WILLIAMS CITY-VIEW - New
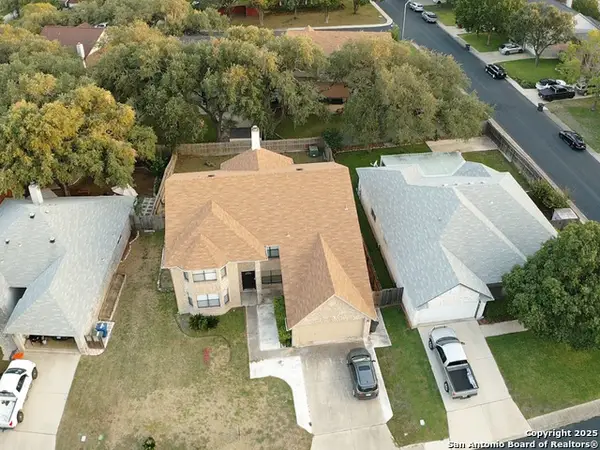 $384,999Active5 beds 3 baths3,265 sq. ft.
$384,999Active5 beds 3 baths3,265 sq. ft.2806 Redriver, San Antonio, TX 78259
MLS# 1912749Listed by: CALL IT CLOSED INTERNATIONAL REALTY - New
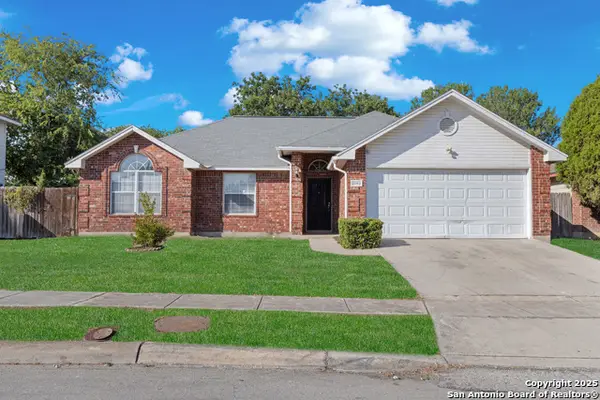 $159,000Active3 beds 2 baths1,292 sq. ft.
$159,000Active3 beds 2 baths1,292 sq. ft.2143 Calle Del Sol, San Antonio, TX 78226
MLS# 1912751Listed by: BARLOWE DALY REALTY - New
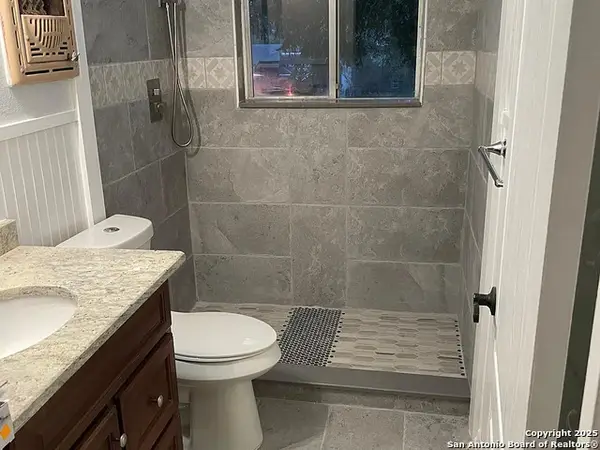 $150,000Active4 beds 2 baths1,275 sq. ft.
$150,000Active4 beds 2 baths1,275 sq. ft.3338 Bob Billa, San Antonio, TX 78223
MLS# 1912752Listed by: ALEXANDER REALTY - New
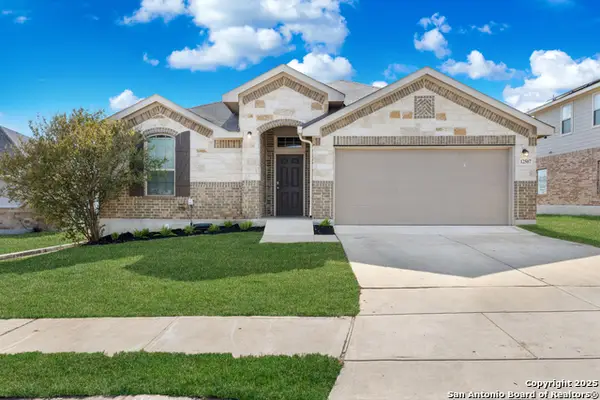 $255,000Active4 beds 2 baths1,820 sq. ft.
$255,000Active4 beds 2 baths1,820 sq. ft.12507 Course View, San Antonio, TX 78221
MLS# 1912741Listed by: BARLOWE DALY REALTY - New
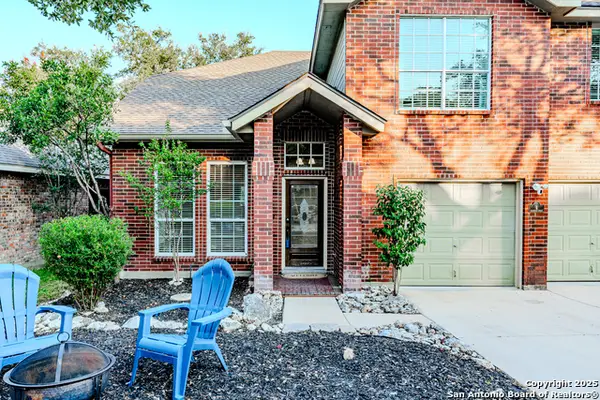 $380,000Active3 beds 3 baths2,091 sq. ft.
$380,000Active3 beds 3 baths2,091 sq. ft.4 Aubrey Ct, San Antonio, TX 78216
MLS# 1912742Listed by: RE/MAX PREFERRED, REALTORS - New
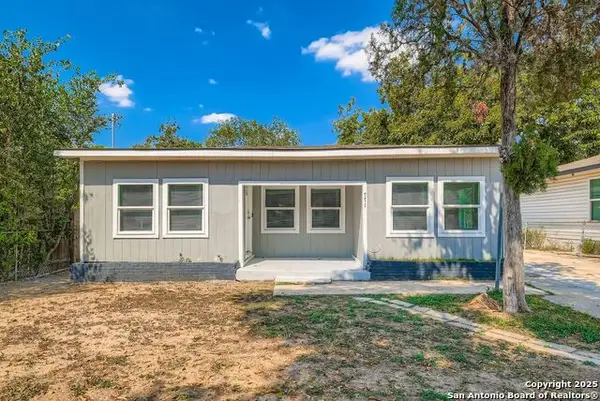 $142,500Active4 beds 1 baths1,094 sq. ft.
$142,500Active4 beds 1 baths1,094 sq. ft.771 Yucca, San Antonio, TX 78220
MLS# 1912743Listed by: ORCHARD BROKERAGE - New
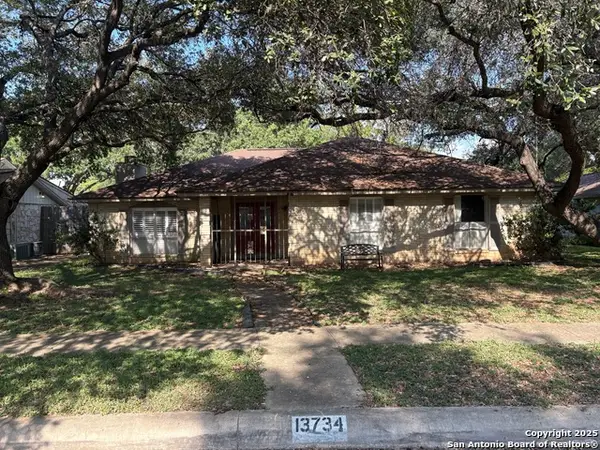 $495,000Active4 beds 2 baths2,273 sq. ft.
$495,000Active4 beds 2 baths2,273 sq. ft.13734 Wood Point, San Antonio, TX 78231
MLS# 1912746Listed by: PHYLLIS BROWNING COMPANY
