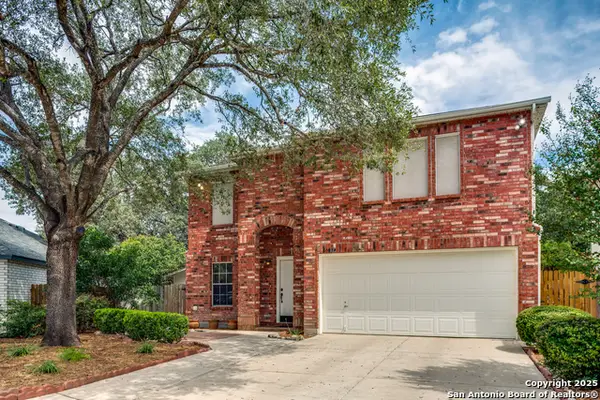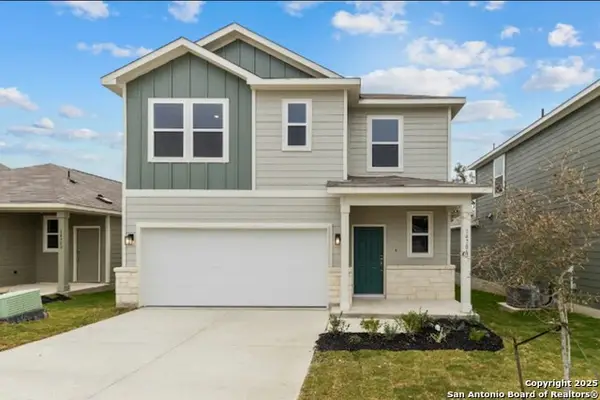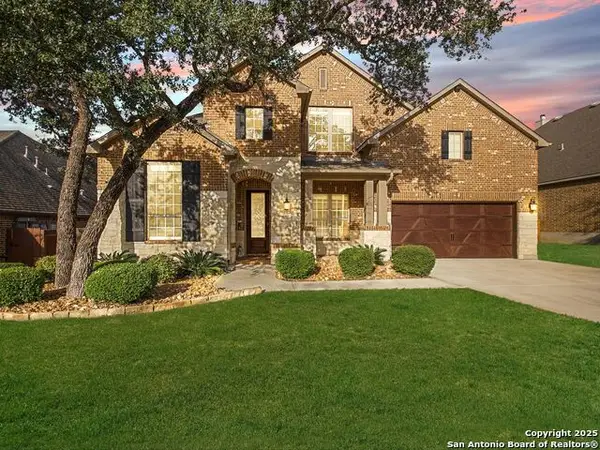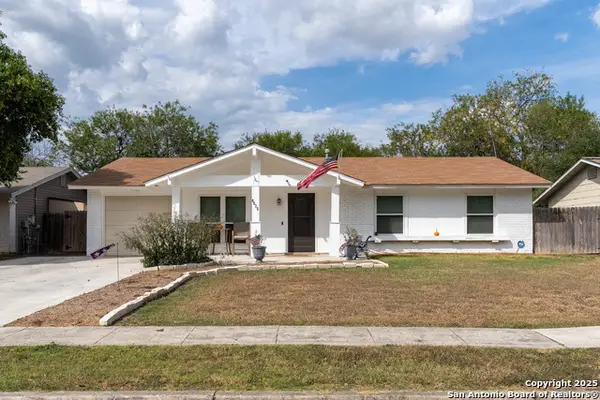21046 Gravel Keep, San Antonio, TX 78266
Local realty services provided by:Better Homes and Gardens Real Estate Winans
21046 Gravel Keep,San Antonio, TX 78266
$412,430
- 4 Beds
- 3 Baths
- 1,823 sq. ft.
- Single family
- Active
Listed by:r.j. reyes(210) 842-5458, rj@kwthesignaturegroup.com
Office:keller williams heritage
MLS#:1890994
Source:SABOR
Price summary
- Price:$412,430
- Price per sq. ft.:$226.24
- Monthly HOA dues:$80
About this home
Smart design and spacious living come together in The Harris floor plan located at Brookstone Creek in San Antonio, TX - an elegant 1823 square foot, single-story home offering four bedrooms, two and a half baths and thoughtfully curated spaces for your lifestyle. An extended entryway leads you into a bright and open layout, where the kitchen, dining area and living room flow seamlessly together - perfect for family gatherings and entertaining. The kitchen is a modern showpiece with stainless steel appliances, a gas cooking range, quartz countertops, stylish flat panel cabinetry and a farmhouse-style sink. A spacious island anchors the space while a classic white subway tile backsplash ties everything together with timeless appeal. Privately located at the rear of the home, the primary bedroom suite is a true retreat, featuring a walk-in shower, dual vanity sinks and a generously sized walk-in closet. The secondary bedrooms offer comfort and flexibility. Each includes carpet flooring, large windows and ample closet space - ideal for bedrooms or other flex spaces. The convenient half bathroom adds a practical touch for visitors without sacrificing privacy in the full bathrooms. This home includes our HOME IS CONNECTED base package. Using one central hub that talks to all the devices in your home, you can control the lights, thermostat and locks, all from your cellular device. Additional highlights include hard surface flooring throughout the main living areas and wet zones, a covered patio (per plan) for relaxing outdoors, full yard landscaping with irrigation and a pre-plumbed water softener loop to support your future upgrades. The Harris offers the perfect mix of space, function and style - all set within the inviting community of Brookstone Creek. Modern design meets everyday livability in The Gaven floor plan located at Brookstone Creek in thriving San Antonio, TX! This spacious 1778 square foot, single-story home offers four bedrooms, two full bathrooms and a well-balanced layout perfect for a variety of lifestyles. From the moment you enter, a welcoming foyer sets the tone for the home's open and airy feel. The kitchen, dining area and living room are centrally located in an open-concept design, making it easy to entertain or enjoy everyday moments. The kitchen is both stylish and functional, showcasing stainless steel appliances, a gas cooking range, quartz countertops, flat panel cabinetry and a farmhouse-style sink. A spacious kitchen island and white subway tile backsplash add the finishing touches to this modern culinary space. The primary suite, tucked away at the rear of the home for privacy, offers a generous retreat complete with a tiled walk-in shower, dual vanity sinks and a walk-in closet. Your secondary bedrooms are thoughtfully designed to offer privacy and flexibility. Each room features quality carpet flooring, windows and ample closet space, making them ideal for children, guests or a home office. This home includes our HOME IS CONNECTED base package. Using one central hub that talks to all the devices in your home, you can control the lights, thermostat and locks, all from your cellular device. Enjoy outdoor living with a covered patio (per plan), full yard professional landscaping package and irrigation, ensuring that your home looks its best every single day. The Harris floor plan offers thoughtful design, stylish finishes, and plenty of room to grow - right here in vibrant Brookstone Creek.
Contact an agent
Home facts
- Year built:2025
- Listing ID #:1890994
- Added:63 day(s) ago
- Updated:October 10, 2025 at 01:44 PM
Rooms and interior
- Bedrooms:4
- Total bathrooms:3
- Full bathrooms:2
- Half bathrooms:1
- Living area:1,823 sq. ft.
Heating and cooling
- Cooling:One Central
- Heating:Central, Natural Gas
Structure and exterior
- Roof:Composition
- Year built:2025
- Building area:1,823 sq. ft.
- Lot area:0.14 Acres
Schools
- High school:Johnson
- Middle school:Tex Hill
- Elementary school:Bulverde Creek
Utilities
- Water:City
- Sewer:City
Finances and disclosures
- Price:$412,430
- Price per sq. ft.:$226.24
- Tax amount:$2 (2024)
New listings near 21046 Gravel Keep
- New
 $599,000Active5 beds 4 baths3,167 sq. ft.
$599,000Active5 beds 4 baths3,167 sq. ft.13132 Hunters Ledge, San Antonio, TX 78230
MLS# 1914213Listed by: SOUTHWEST REALTY ADVISORS, LLC - New
 $312,000Active3 beds 3 baths2,579 sq. ft.
$312,000Active3 beds 3 baths2,579 sq. ft.10034 Passion Elm, San Antonio, TX 78254
MLS# 1914214Listed by: KELLER WILLIAMS HERITAGE - New
 $229,900Active4 beds 2 baths1,742 sq. ft.
$229,900Active4 beds 2 baths1,742 sq. ft.12902 Esplanade Dr, San Antonio, TX 78233
MLS# 1914215Listed by: M EFFECT REALTY - New
 $333,550Active4 beds 3 baths1,802 sq. ft.
$333,550Active4 beds 3 baths1,802 sq. ft.15514 Doublecreek Dr, San Antonio, TX 78253
MLS# 1914216Listed by: EXP REALTY - New
 $299,000Active3 beds 2 baths1,790 sq. ft.
$299,000Active3 beds 2 baths1,790 sq. ft.10822 Royal Blf, San Antonio, TX 78239
MLS# 1914217Listed by: JB GOODWIN, REALTORS - New
 $799,900Active4 beds 3 baths3,968 sq. ft.
$799,900Active4 beds 3 baths3,968 sq. ft.25715 Stormy Ridge, San Antonio, TX 78255
MLS# 1914218Listed by: KUPER SOTHEBY'S INT'L REALTY - New
 $323,671Active4 beds 3 baths1,900 sq. ft.
$323,671Active4 beds 3 baths1,900 sq. ft.15542 Doublecreek Dr, San Antonio, TX 78253
MLS# 1914219Listed by: EXP REALTY - New
 $135,000Active3 beds 2 baths1,524 sq. ft.
$135,000Active3 beds 2 baths1,524 sq. ft.9462 Brushy Point, San Antonio, TX 78250
MLS# 1914222Listed by: SMART GROUP, REALTORS - New
 $286,900Active3 beds 2 baths1,220 sq. ft.
$286,900Active3 beds 2 baths1,220 sq. ft.6635 Spring Hollow, San Antonio, TX 78249
MLS# 1914223Listed by: KELLER WILLIAMS HERITAGE - New
 $355,500Active4 beds 3 baths2,396 sq. ft.
$355,500Active4 beds 3 baths2,396 sq. ft.15518 Doublecreek Dr, San Antonio, TX 78253
MLS# 1914224Listed by: EXP REALTY
