211 N Presa Street #2, San Antonio, TX 78205
Local realty services provided by:Better Homes and Gardens Real Estate Winans
211 N Presa Street #2,San Antonio, TX 78205
$795,000
- 2 Beds
- 3 Baths
- 2,431 sq. ft.
- Condominium
- Active
Listed by:debbie maltz(210) 639-3272, debra@maltzproperties.com
Office:kuper sotheby's int'l realty
MLS#:1862495
Source:SABOR
Price summary
- Price:$795,000
- Price per sq. ft.:$327.03
About this home
As you enter off N. Presa to ascend the terrazzo tile stairs to this second-floor home, you are immediately surrounded by beautiful hand-painted scenes of the outdoors, giving you a sense that you have left the big city behind. And yet, you are in the heart of downtown San Antonio. Once you are on the second floor, you may enter the secondary private bedroom and bathroom or step into a separate entrance to the main home. This setup is perfect for guests! Perched above Charles Court, this hidden gem is a true example of city living. This historic building, built in the early 1900s that began as a publishing company, provides a spacious and truly unique opportunity to be private, yet there is so much happening around you from the many restaurants, the Majestic and The Empire Theatres, the San Antonio Riverwalk, galleries, Hemisfair Park, and more. With 14' ceilings, the open living room area feels incredibly spacious with a formal dining area, a large living room with a fireplace, and a quaint library with bookshelves built off to the side. The kitchen offers an eat-in breakfast area, and a chef's style large gas range for entertaining. Off the kitchen through French doors is a very private New Orleans-style patio overlooking a courtyard filled with a fountain and lush plantings. The primary bedroom, perched above the living area, has an ensuite and a large walk-in closet. The primary bedroom has private access to a small office space. Then there is the Harry Potter room where the washer/dryer and storage live. This is one of those very special places that you have to see.
Contact an agent
Home facts
- Year built:1935
- Listing ID #:1862495
- Added:156 day(s) ago
- Updated:October 04, 2025 at 01:49 PM
Rooms and interior
- Bedrooms:2
- Total bathrooms:3
- Full bathrooms:3
- Living area:2,431 sq. ft.
Heating and cooling
- Cooling:One Central
- Heating:Central, Electric, Heat Pump, Natural Gas
Structure and exterior
- Year built:1935
- Building area:2,431 sq. ft.
Schools
- High school:Brackenridge
- Middle school:Bonham
- Elementary school:Bonham
Finances and disclosures
- Price:$795,000
- Price per sq. ft.:$327.03
- Tax amount:$8,047 (2024)
New listings near 211 N Presa Street #2
- New
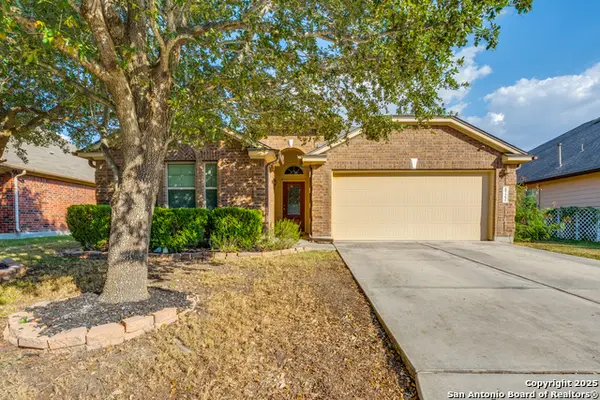 $330,000Active3 beds 2 baths2,037 sq. ft.
$330,000Active3 beds 2 baths2,037 sq. ft.6722 Pleasant Bay, San Antonio, TX 78244
MLS# 1912763Listed by: PHYLLIS BROWNING COMPANY - Open Sat, 9am to 4pmNew
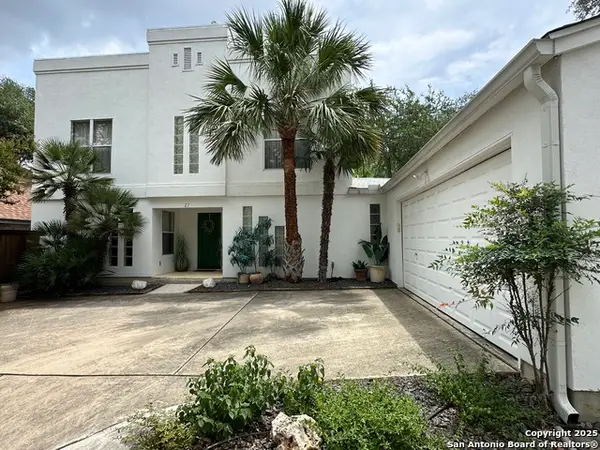 $349,000Active4 beds 2 baths1,922 sq. ft.
$349,000Active4 beds 2 baths1,922 sq. ft.27 Rustic Bend, San Antonio, TX 78230
MLS# 1912758Listed by: KOLB REAL ESTATE LLC - New
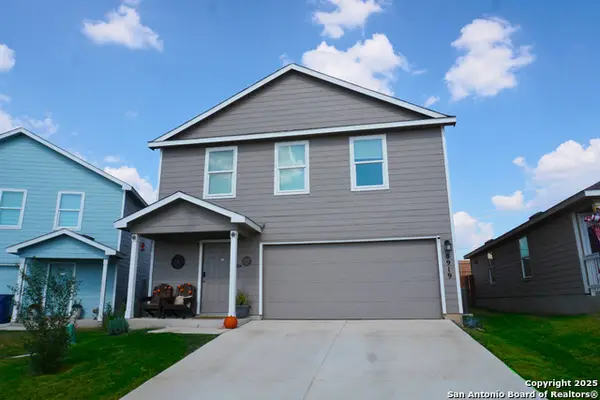 $257,000Active4 beds 3 baths1,950 sq. ft.
$257,000Active4 beds 3 baths1,950 sq. ft.8919 Cosmo, San Antonio, TX 78252
MLS# 1912760Listed by: KELLER WILLIAMS CITY-VIEW - New
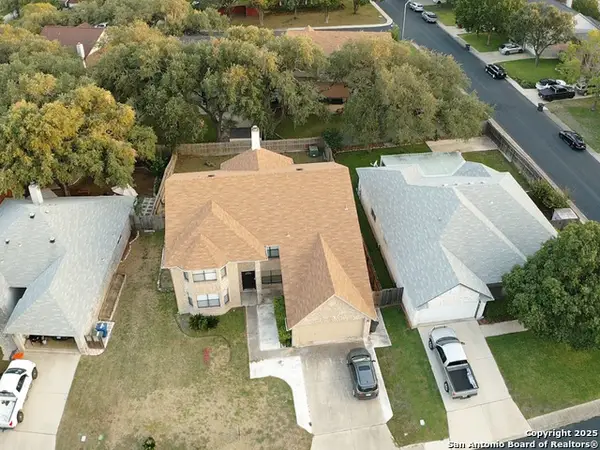 $384,999Active5 beds 3 baths3,265 sq. ft.
$384,999Active5 beds 3 baths3,265 sq. ft.2806 Redriver, San Antonio, TX 78259
MLS# 1912749Listed by: CALL IT CLOSED INTERNATIONAL REALTY - New
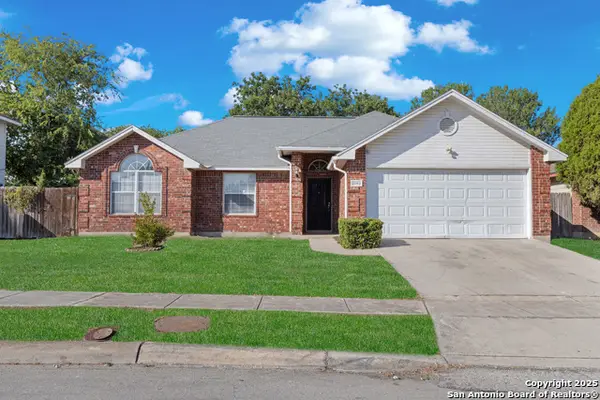 $159,000Active3 beds 2 baths1,292 sq. ft.
$159,000Active3 beds 2 baths1,292 sq. ft.2143 Calle Del Sol, San Antonio, TX 78226
MLS# 1912751Listed by: BARLOWE DALY REALTY - New
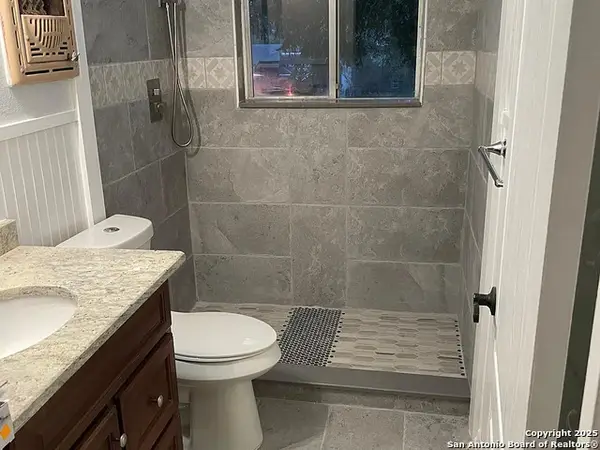 $150,000Active4 beds 2 baths1,275 sq. ft.
$150,000Active4 beds 2 baths1,275 sq. ft.3338 Bob Billa, San Antonio, TX 78223
MLS# 1912752Listed by: ALEXANDER REALTY - New
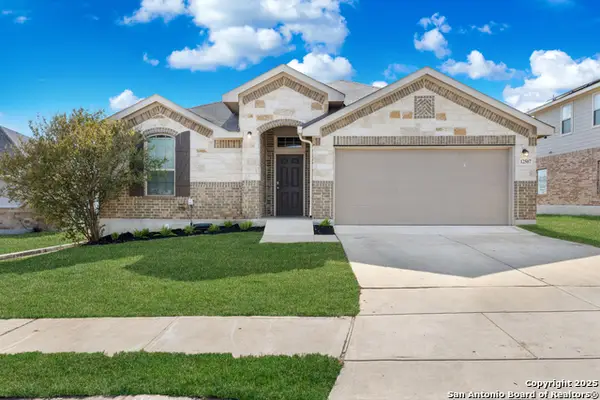 $255,000Active4 beds 2 baths1,820 sq. ft.
$255,000Active4 beds 2 baths1,820 sq. ft.12507 Course View, San Antonio, TX 78221
MLS# 1912741Listed by: BARLOWE DALY REALTY - New
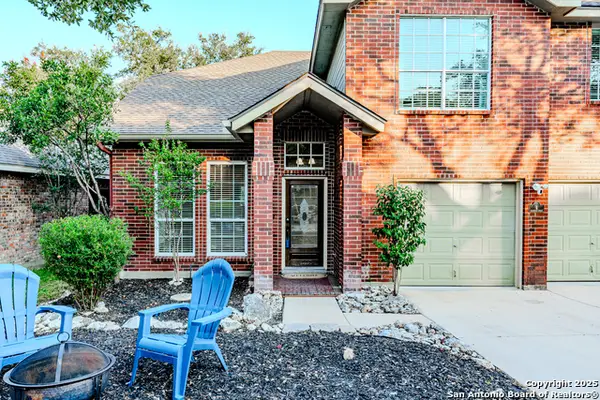 $380,000Active3 beds 3 baths2,091 sq. ft.
$380,000Active3 beds 3 baths2,091 sq. ft.4 Aubrey Ct, San Antonio, TX 78216
MLS# 1912742Listed by: RE/MAX PREFERRED, REALTORS - New
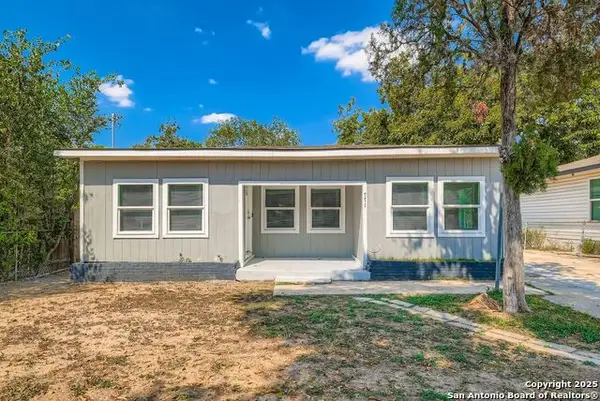 $142,500Active4 beds 1 baths1,094 sq. ft.
$142,500Active4 beds 1 baths1,094 sq. ft.771 Yucca, San Antonio, TX 78220
MLS# 1912743Listed by: ORCHARD BROKERAGE - New
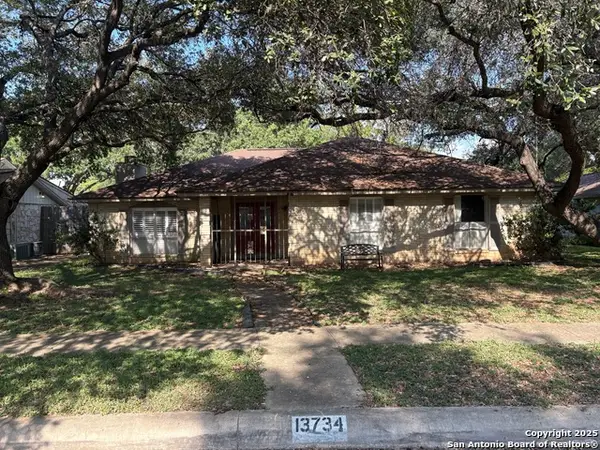 $495,000Active4 beds 2 baths2,273 sq. ft.
$495,000Active4 beds 2 baths2,273 sq. ft.13734 Wood Point, San Antonio, TX 78231
MLS# 1912746Listed by: PHYLLIS BROWNING COMPANY
