24527 Cliff Line, San Antonio, TX 78257
Local realty services provided by:Better Homes and Gardens Real Estate Winans
24527 Cliff Line,San Antonio, TX 78257
$2,995,000
- 4 Beds
- 5 Baths
- 4,694 sq. ft.
- Single family
- Active
Listed by:ruben solis(210) 323-8753, sanantoniomicasa@gmail.com
Office:keller williams heritage
MLS#:1849739
Source:SABOR
Price summary
- Price:$2,995,000
- Price per sq. ft.:$638.05
- Monthly HOA dues:$300
About this home
Exquisite Elegance in The Dominion - A Rare Opportunity! Experience award-winning sophistication in this masterpiece designed by Roy Braswell and meticulously built by Roberto Kenigstein. This estate, located along the prestigious Cliff line Drive, embodies timeless luxury with a contemporary flair, seamlessly blending indoor and outdoor living. With the 2025 Dominion Parade of Homes approaching, now is your chance to own a stunning Image Homes property by Roberto Kenigstein on the same exclusive street-at a better price per square foot! This is a rare opportunity to invest in an exceptional home crafted by one of San Antonio's most renowned builders. Inside, the chef's kitchen is a culinary dream, featuring top-tier stainless steel appliances, soaring ceilings, and walls of floor-to-ceiling windows overlooking a tranquil courtyard with a soothing water feature. The primary suite offers a spa-like retreat with an opulent bath and expansive his-and-hers walk-in closets. Impeccable craftsmanship is evident throughout, with two spacious guest suites, each with en-suite bathrooms, and an oversized game room. The detached casita mirrors the same superior quality, offering a wet bar, full en-suite bathroom, and generous walk-in closet. Step outside to an outdoor sanctuary, perfect for entertaining or unwinding, with Leon Springs as your breathtaking backdrop. Enjoy the infinity-edge pool, pebble stone decking, and a fully equipped summer kitchen under a spacious covered patio. Don't miss this exclusive opportunity to own a home built by Roberto Kenigstein, with unmatched value in The Dominion. Schedule your private tour today!
Contact an agent
Home facts
- Year built:2014
- Listing ID #:1849739
- Added:204 day(s) ago
- Updated:October 04, 2025 at 01:49 PM
Rooms and interior
- Bedrooms:4
- Total bathrooms:5
- Full bathrooms:4
- Half bathrooms:1
- Living area:4,694 sq. ft.
Heating and cooling
- Cooling:Three+ Central, Zoned
- Heating:Central, Electric
Structure and exterior
- Roof:Metal
- Year built:2014
- Building area:4,694 sq. ft.
- Lot area:0.47 Acres
Schools
- High school:Clark
- Middle school:Rawlinson
- Elementary school:Leon Springs
Utilities
- Water:Water System
Finances and disclosures
- Price:$2,995,000
- Price per sq. ft.:$638.05
- Tax amount:$42,501 (2024)
New listings near 24527 Cliff Line
- New
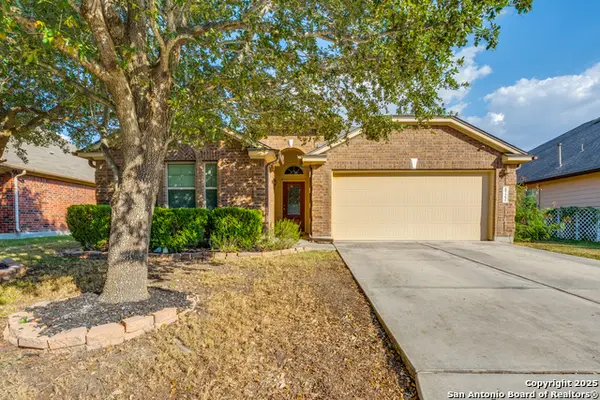 $330,000Active3 beds 2 baths2,037 sq. ft.
$330,000Active3 beds 2 baths2,037 sq. ft.6722 Pleasant Bay, San Antonio, TX 78244
MLS# 1912763Listed by: PHYLLIS BROWNING COMPANY - Open Sat, 9am to 4pmNew
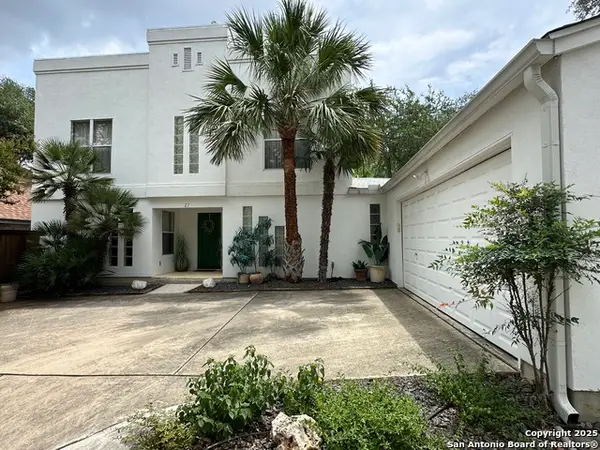 $349,000Active4 beds 2 baths1,922 sq. ft.
$349,000Active4 beds 2 baths1,922 sq. ft.27 Rustic Bend, San Antonio, TX 78230
MLS# 1912758Listed by: KOLB REAL ESTATE LLC - New
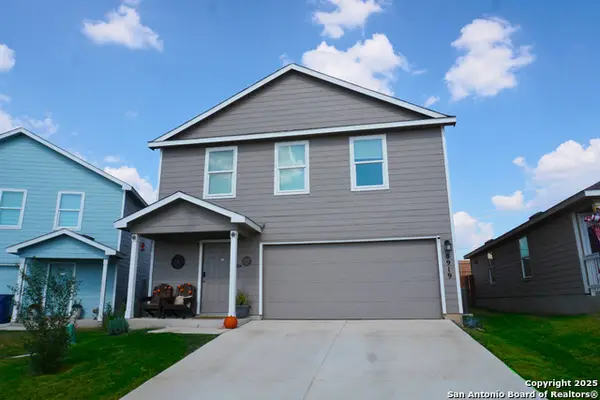 $257,000Active4 beds 3 baths1,950 sq. ft.
$257,000Active4 beds 3 baths1,950 sq. ft.8919 Cosmo, San Antonio, TX 78252
MLS# 1912760Listed by: KELLER WILLIAMS CITY-VIEW - New
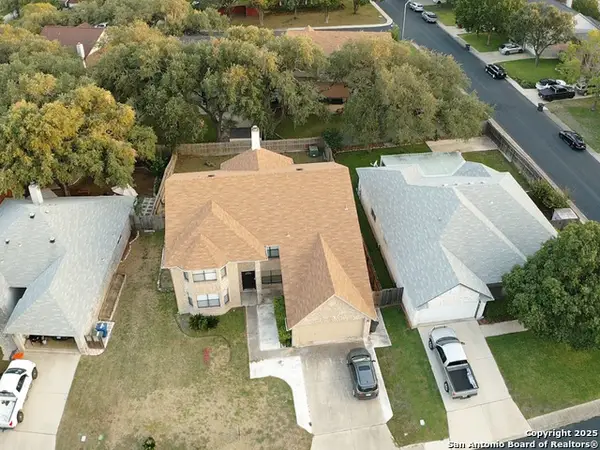 $384,999Active5 beds 3 baths3,265 sq. ft.
$384,999Active5 beds 3 baths3,265 sq. ft.2806 Redriver, San Antonio, TX 78259
MLS# 1912749Listed by: CALL IT CLOSED INTERNATIONAL REALTY - New
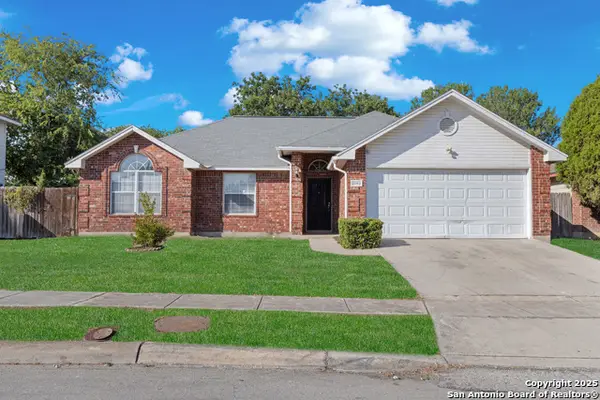 $159,000Active3 beds 2 baths1,292 sq. ft.
$159,000Active3 beds 2 baths1,292 sq. ft.2143 Calle Del Sol, San Antonio, TX 78226
MLS# 1912751Listed by: BARLOWE DALY REALTY - New
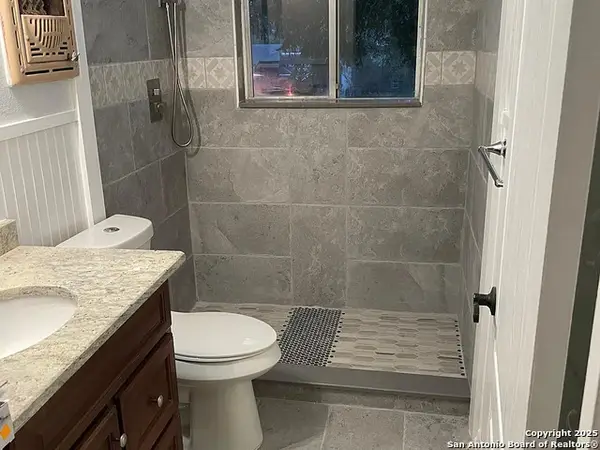 $150,000Active4 beds 2 baths1,275 sq. ft.
$150,000Active4 beds 2 baths1,275 sq. ft.3338 Bob Billa, San Antonio, TX 78223
MLS# 1912752Listed by: ALEXANDER REALTY - New
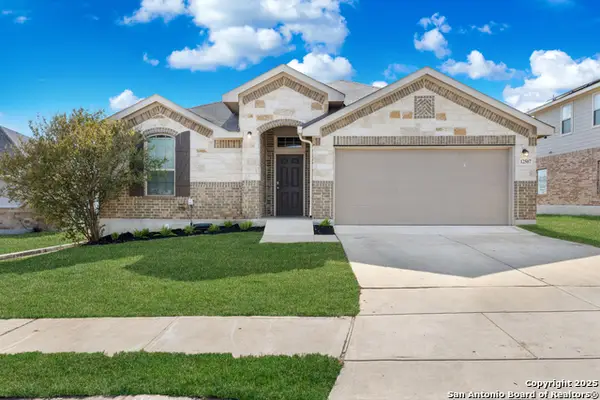 $255,000Active4 beds 2 baths1,820 sq. ft.
$255,000Active4 beds 2 baths1,820 sq. ft.12507 Course View, San Antonio, TX 78221
MLS# 1912741Listed by: BARLOWE DALY REALTY - New
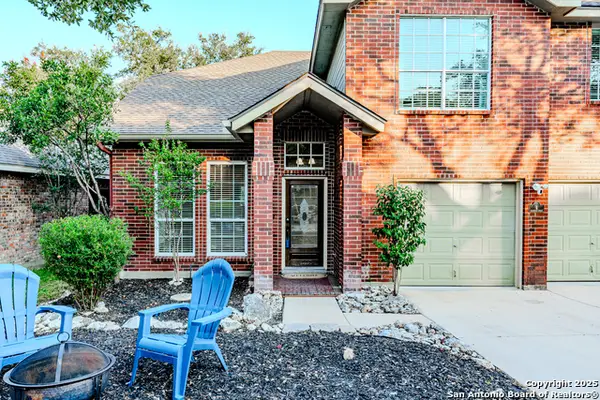 $380,000Active3 beds 3 baths2,091 sq. ft.
$380,000Active3 beds 3 baths2,091 sq. ft.4 Aubrey Ct, San Antonio, TX 78216
MLS# 1912742Listed by: RE/MAX PREFERRED, REALTORS - New
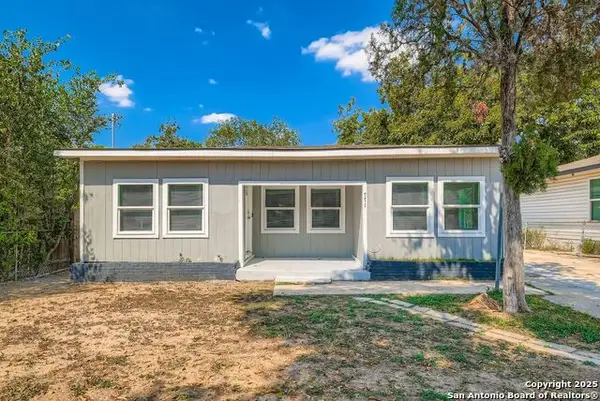 $142,500Active4 beds 1 baths1,094 sq. ft.
$142,500Active4 beds 1 baths1,094 sq. ft.771 Yucca, San Antonio, TX 78220
MLS# 1912743Listed by: ORCHARD BROKERAGE - New
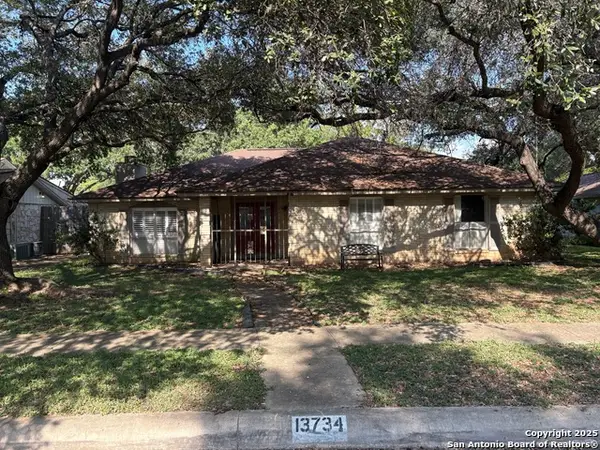 $495,000Active4 beds 2 baths2,273 sq. ft.
$495,000Active4 beds 2 baths2,273 sq. ft.13734 Wood Point, San Antonio, TX 78231
MLS# 1912746Listed by: PHYLLIS BROWNING COMPANY
