26923 Trinity Heights, San Antonio, TX 78261
Local realty services provided by:Better Homes and Gardens Real Estate Winans
26923 Trinity Heights,San Antonio, TX 78261
$425,000
- 4 Beds
- 2 Baths
- 2,884 sq. ft.
- Single family
- Active
Listed by:melinda holbrook(210) 710-4288, melinda@on-pointgroup.com
Office:keller williams heritage
MLS#:1863516
Source:SABOR
Price summary
- Price:$425,000
- Price per sq. ft.:$147.36
- Monthly HOA dues:$50
About this home
**VA Assumable 3.75** Tucked away in the sought-after gated community of Trinity Oaks, this beautifully updated home invites you in with warmth, character, and a sense of comfort from the moment you arrive. A custom board and batten entryway and rich wood floors set the tone, leading you into a home that's been lovingly cared for and thoughtfully enhanced. Step into the heart of the home, where the soaring 20-foot ceiling and a cozy wood-burning fireplace create a living room that feels both grand and inviting. Natural light pours in, dancing across the upgraded hardwood floors and drawing you into an open floor plan that's perfect for gathering with friends or simply enjoying quiet evenings at home. The kitchen is designed for both function and style, with two ovens, dual built-in microwaves, and a layout that opens seamlessly into the dining and living spaces-ideal for hosting or keeping connected with family while you cook. All four bedrooms are tucked conveniently on the main level, each with its own personality. The primary suite is a true retreat, accessed through elegant French doors and offering a quiet sitting area, private patio access, and two spacious walk-in closets. The en-suite bath features a double vanity and large soaking tub, the perfect escape at the end of the day. One of the secondary bedrooms features a beautiful custom wood-accent wall, a unique and thoughtful detail that makes the space feel special. Upstairs, a large flex room offers endless possibilities-whether it becomes a home theater, office, gym, or playroom is entirely up to you. A walk-in attic adds an unexpected benefit of easy-access storage, keeping the rest of the home clutter-free and comfortable. Step outside and you'll find a backyard ready for both relaxation and entertaining. The covered patio was extended to create the perfect outdoor living space in 2016, with additional uncovered space ideal for a grill or fire pit. With a brand-new roof just installed in January 2025 and a recently replaced A/C system, major investments have already been taken care of for you. From the upgraded lighting and hardware to the smart switches installed throughout, every detail in this home has been chosen with care. It's more than just move-in ready-it's a place where you can truly feel at home. Come see for yourself what makes this home in Trinity Oaks so special-you may find it's exactly what you've been looking for.
Contact an agent
Home facts
- Year built:2005
- Listing ID #:1863516
- Added:154 day(s) ago
- Updated:October 04, 2025 at 01:49 PM
Rooms and interior
- Bedrooms:4
- Total bathrooms:2
- Full bathrooms:2
- Living area:2,884 sq. ft.
Heating and cooling
- Cooling:One Central
- Heating:Central, Natural Gas
Structure and exterior
- Roof:Composition
- Year built:2005
- Building area:2,884 sq. ft.
- Lot area:0.19 Acres
Schools
- High school:Pieper
- Middle school:Bulverde
- Elementary school:Indian Springs
Utilities
- Water:City
- Sewer:City
Finances and disclosures
- Price:$425,000
- Price per sq. ft.:$147.36
- Tax amount:$7,850 (2024)
New listings near 26923 Trinity Heights
- New
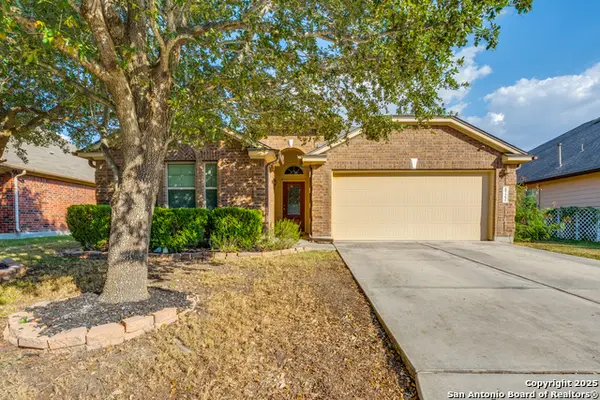 $330,000Active3 beds 2 baths2,037 sq. ft.
$330,000Active3 beds 2 baths2,037 sq. ft.6722 Pleasant Bay, San Antonio, TX 78244
MLS# 1912763Listed by: PHYLLIS BROWNING COMPANY - Open Sat, 9am to 4pmNew
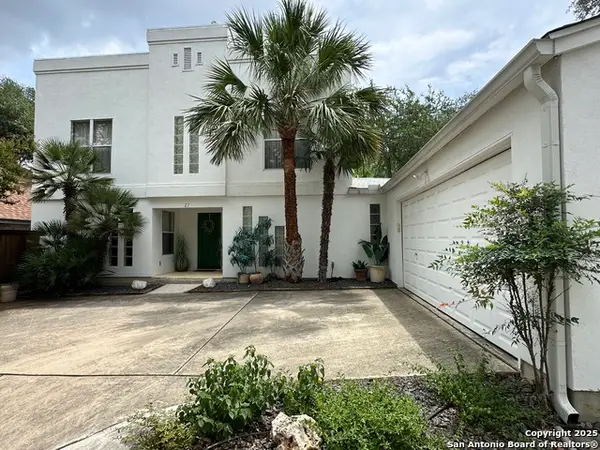 $349,000Active4 beds 2 baths1,922 sq. ft.
$349,000Active4 beds 2 baths1,922 sq. ft.27 Rustic Bend, San Antonio, TX 78230
MLS# 1912758Listed by: KOLB REAL ESTATE LLC - New
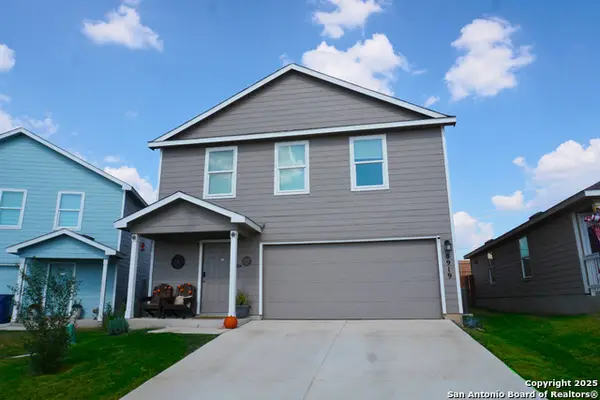 $257,000Active4 beds 3 baths1,950 sq. ft.
$257,000Active4 beds 3 baths1,950 sq. ft.8919 Cosmo, San Antonio, TX 78252
MLS# 1912760Listed by: KELLER WILLIAMS CITY-VIEW - New
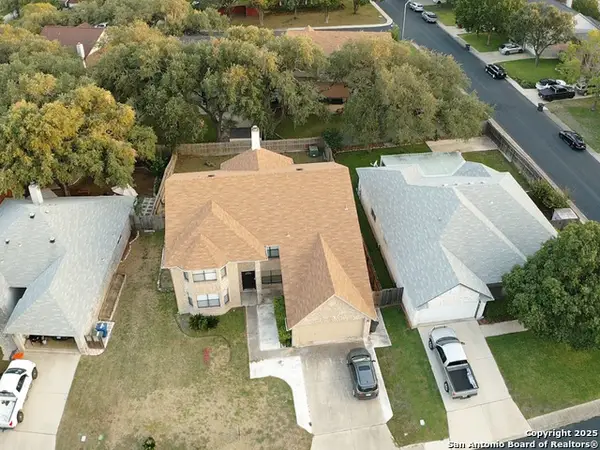 $384,999Active5 beds 3 baths3,265 sq. ft.
$384,999Active5 beds 3 baths3,265 sq. ft.2806 Redriver, San Antonio, TX 78259
MLS# 1912749Listed by: CALL IT CLOSED INTERNATIONAL REALTY - New
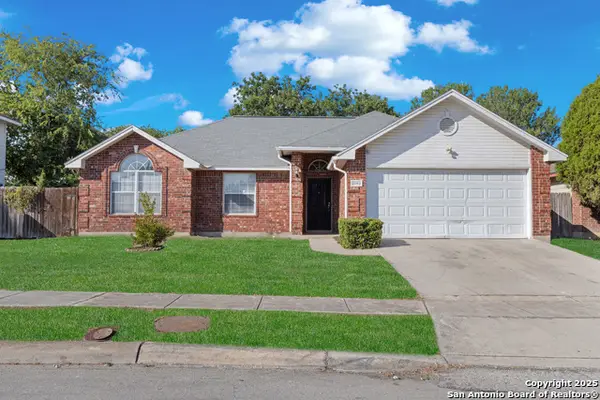 $159,000Active3 beds 2 baths1,292 sq. ft.
$159,000Active3 beds 2 baths1,292 sq. ft.2143 Calle Del Sol, San Antonio, TX 78226
MLS# 1912751Listed by: BARLOWE DALY REALTY - New
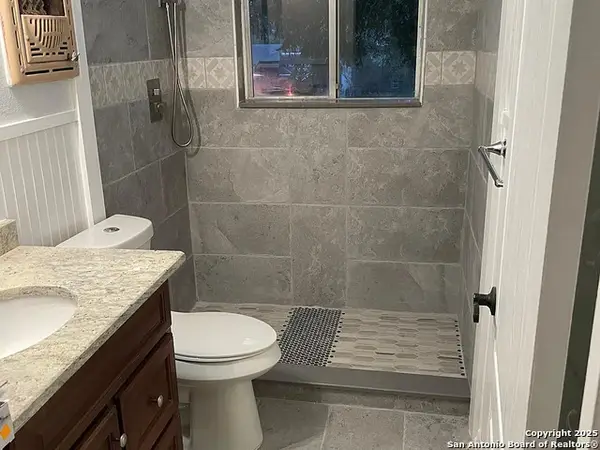 $150,000Active4 beds 2 baths1,275 sq. ft.
$150,000Active4 beds 2 baths1,275 sq. ft.3338 Bob Billa, San Antonio, TX 78223
MLS# 1912752Listed by: ALEXANDER REALTY - New
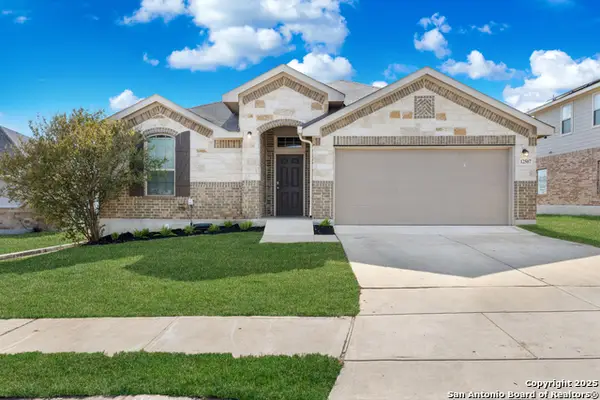 $255,000Active4 beds 2 baths1,820 sq. ft.
$255,000Active4 beds 2 baths1,820 sq. ft.12507 Course View, San Antonio, TX 78221
MLS# 1912741Listed by: BARLOWE DALY REALTY - New
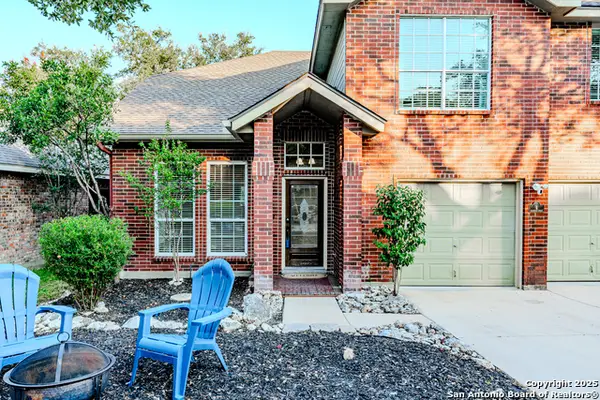 $380,000Active3 beds 3 baths2,091 sq. ft.
$380,000Active3 beds 3 baths2,091 sq. ft.4 Aubrey Ct, San Antonio, TX 78216
MLS# 1912742Listed by: RE/MAX PREFERRED, REALTORS - New
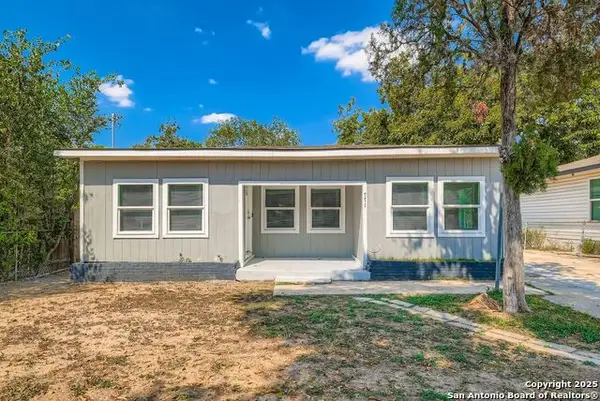 $142,500Active4 beds 1 baths1,094 sq. ft.
$142,500Active4 beds 1 baths1,094 sq. ft.771 Yucca, San Antonio, TX 78220
MLS# 1912743Listed by: ORCHARD BROKERAGE - New
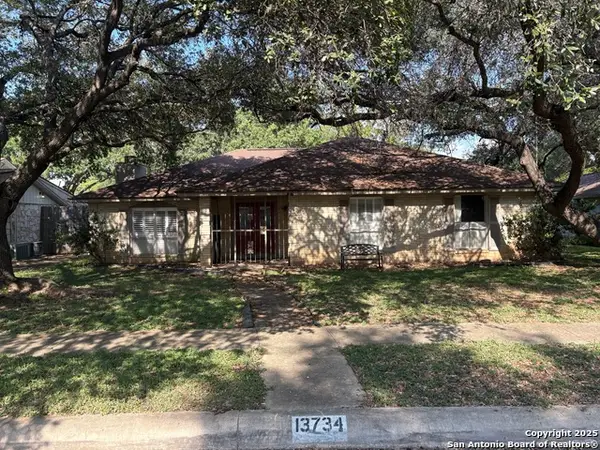 $495,000Active4 beds 2 baths2,273 sq. ft.
$495,000Active4 beds 2 baths2,273 sq. ft.13734 Wood Point, San Antonio, TX 78231
MLS# 1912746Listed by: PHYLLIS BROWNING COMPANY
