501 Thetford #501, San Antonio, TX 78254
Local realty services provided by:Better Homes and Gardens Real Estate Winans
501 Thetford #501,San Antonio, TX 78254
$249,000
- 3 Beds
- 3 Baths
- 1,929 sq. ft.
- Condominium
- Active
Listed by:gregory ferguson(830) 613-0480, Shane@realinrealtor.com
Office:bhhs don johnson realtors - sa
MLS#:1877811
Source:SABOR
Price summary
- Price:$249,000
- Price per sq. ft.:$129.08
- Monthly HOA dues:$330
About this home
Welcome to 501 Thetford, a thoughtfully updated 3-bedroom, 2.5-bath condominium nestled in a charming gated community in San Antonio. This spacious home blends modern finishes with functional living across two well-designed levels. Step inside to discover brand new vinyl plank flooring on the main level and plush Shaw carpeting upstairs, all set against a freshly repainted backdrop in designer-selected hues. The downstairs primary suite offers privacy and comfort with a walk-in closet, fully equipped ensuite bath, and direct access to a serene private patio. The flexible third bedroom includes a built-in desk, making it perfect for a home office or creative space. A cozy living room features a wood-burning fireplace and wet bar-ideal for both relaxation and entertaining-while the kitchen shines with granite countertops and a double-basin sink. Upstairs, two additional bedrooms provide separation and quiet, perfect for guests or family. Enjoy the benefits of community living with access to a well-maintained clubhouse and sparkling pool.
Contact an agent
Home facts
- Year built:1985
- Listing ID #:1877811
- Added:99 day(s) ago
- Updated:October 04, 2025 at 01:49 PM
Rooms and interior
- Bedrooms:3
- Total bathrooms:3
- Full bathrooms:2
- Half bathrooms:1
- Living area:1,929 sq. ft.
Heating and cooling
- Cooling:Two Central
- Heating:Electric, Heat Pump
Structure and exterior
- Roof:Heavy Composition
- Year built:1985
- Building area:1,929 sq. ft.
Schools
- High school:Call District
- Middle school:Call District
- Elementary school:Call District
Finances and disclosures
- Price:$249,000
- Price per sq. ft.:$129.08
- Tax amount:$5,399 (2024)
New listings near 501 Thetford #501
- New
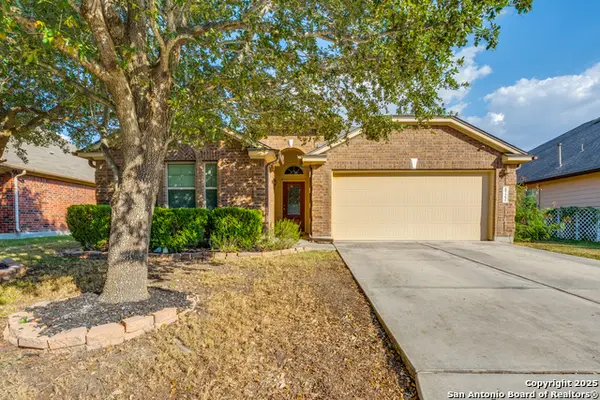 $330,000Active3 beds 2 baths2,037 sq. ft.
$330,000Active3 beds 2 baths2,037 sq. ft.6722 Pleasant Bay, San Antonio, TX 78244
MLS# 1912763Listed by: PHYLLIS BROWNING COMPANY - Open Sat, 9am to 4pmNew
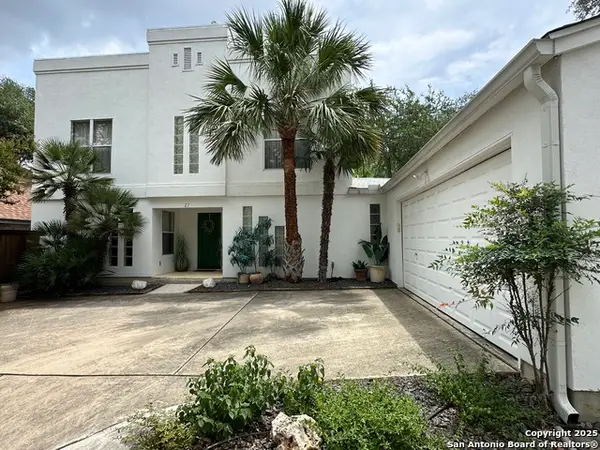 $349,000Active4 beds 2 baths1,922 sq. ft.
$349,000Active4 beds 2 baths1,922 sq. ft.27 Rustic Bend, San Antonio, TX 78230
MLS# 1912758Listed by: KOLB REAL ESTATE LLC - New
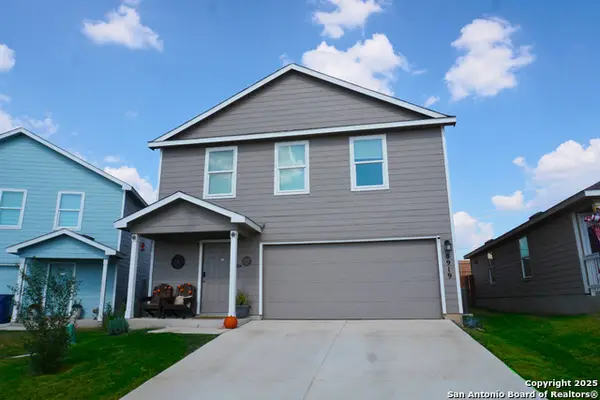 $257,000Active4 beds 3 baths1,950 sq. ft.
$257,000Active4 beds 3 baths1,950 sq. ft.8919 Cosmo, San Antonio, TX 78252
MLS# 1912760Listed by: KELLER WILLIAMS CITY-VIEW - New
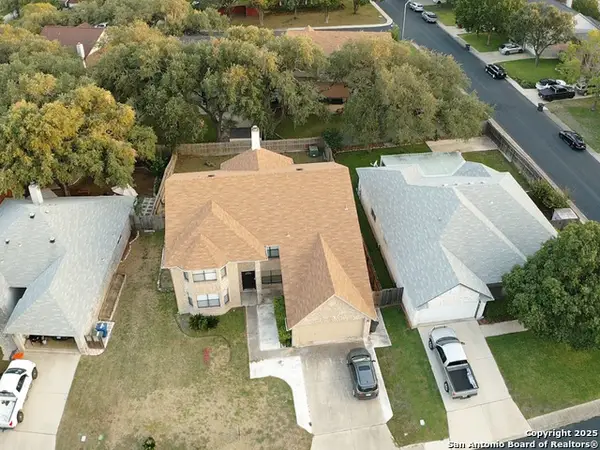 $384,999Active5 beds 3 baths3,265 sq. ft.
$384,999Active5 beds 3 baths3,265 sq. ft.2806 Redriver, San Antonio, TX 78259
MLS# 1912749Listed by: CALL IT CLOSED INTERNATIONAL REALTY - New
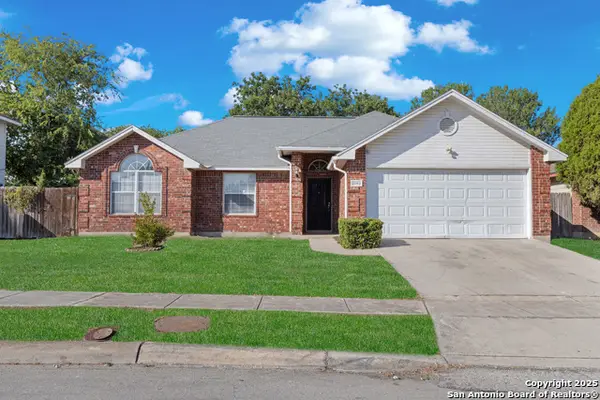 $159,000Active3 beds 2 baths1,292 sq. ft.
$159,000Active3 beds 2 baths1,292 sq. ft.2143 Calle Del Sol, San Antonio, TX 78226
MLS# 1912751Listed by: BARLOWE DALY REALTY - New
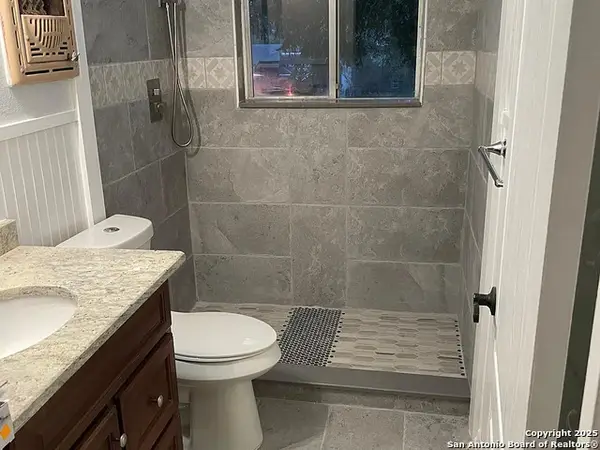 $150,000Active4 beds 2 baths1,275 sq. ft.
$150,000Active4 beds 2 baths1,275 sq. ft.3338 Bob Billa, San Antonio, TX 78223
MLS# 1912752Listed by: ALEXANDER REALTY - New
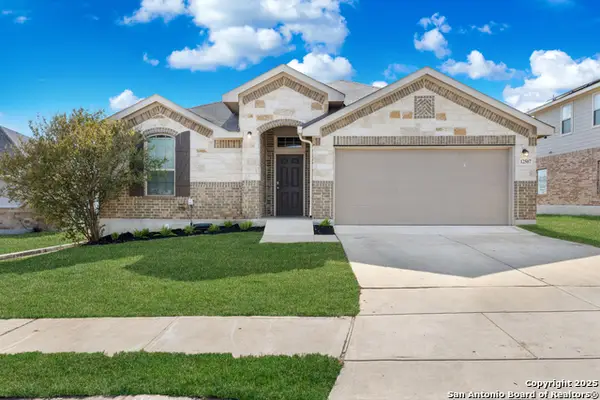 $255,000Active4 beds 2 baths1,820 sq. ft.
$255,000Active4 beds 2 baths1,820 sq. ft.12507 Course View, San Antonio, TX 78221
MLS# 1912741Listed by: BARLOWE DALY REALTY - New
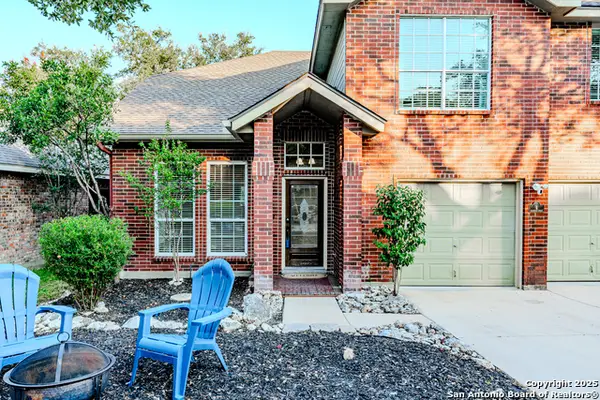 $380,000Active3 beds 3 baths2,091 sq. ft.
$380,000Active3 beds 3 baths2,091 sq. ft.4 Aubrey Ct, San Antonio, TX 78216
MLS# 1912742Listed by: RE/MAX PREFERRED, REALTORS - New
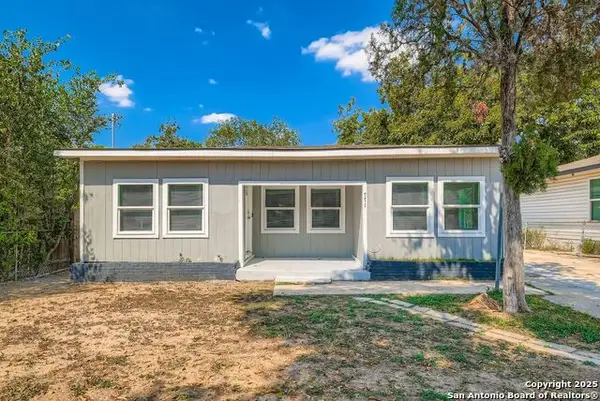 $142,500Active4 beds 1 baths1,094 sq. ft.
$142,500Active4 beds 1 baths1,094 sq. ft.771 Yucca, San Antonio, TX 78220
MLS# 1912743Listed by: ORCHARD BROKERAGE - New
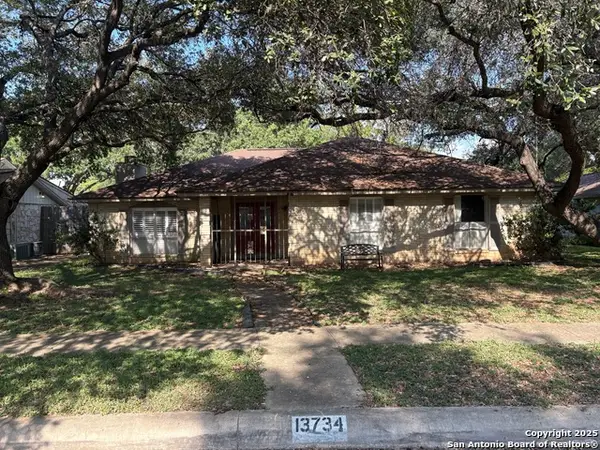 $495,000Active4 beds 2 baths2,273 sq. ft.
$495,000Active4 beds 2 baths2,273 sq. ft.13734 Wood Point, San Antonio, TX 78231
MLS# 1912746Listed by: PHYLLIS BROWNING COMPANY
