5518 Frederick Bluff, San Antonio, TX 78073
Local realty services provided by:Better Homes and Gardens Real Estate Winans
5518 Frederick Bluff,San Antonio, TX 78073
$267,990
- 3 Beds
- 2 Baths
- 1,388 sq. ft.
- Single family
- Active
Listed by:benita holguin(210) 289-4607, benitaholguin@gmail.com
Office:keller williams heritage
MLS#:1895424
Source:SABOR
Price summary
- Price:$267,990
- Price per sq. ft.:$193.08
- Monthly HOA dues:$33.33
About this home
Absolutely stunning, 9-month-old Century Home - the Easton Floorplan! These sellers have an unexpected relocation, so this home has been very gently lived in and meticulously cared for. Already included in the home: laminate flooring, gorgeous dark cabinets, quartz counters, gas stove, white subway backsplash a tiled primary shower and in-ground sprinkler system. In the garage you will find an outlet for your electric vehicle, and a pre-plumbed loop for a water softener. The sellers have added a very large, covered porch. With an acceptable offer, refrigerator, washer and dryer will convey - talk about move-in ready! Furniture and other decor items are also negotiable, truly making this your dream home. Many of the builder warranties are still in place - come and see this beauty today!
Contact an agent
Home facts
- Year built:2024
- Listing ID #:1895424
- Added:3 day(s) ago
- Updated:August 25, 2025 at 09:21 PM
Rooms and interior
- Bedrooms:3
- Total bathrooms:2
- Full bathrooms:2
- Living area:1,388 sq. ft.
Heating and cooling
- Cooling:One Central
- Heating:Central, Electric
Structure and exterior
- Roof:Composition
- Year built:2024
- Building area:1,388 sq. ft.
- Lot area:0.12 Acres
Schools
- High school:Southwest
- Middle school:RESNIK
- Elementary school:Spicewood Park
Utilities
- Water:Water System
- Sewer:Sewer System
Finances and disclosures
- Price:$267,990
- Price per sq. ft.:$193.08
- Tax amount:$5,980 (2024)
New listings near 5518 Frederick Bluff
- New
 Listed by BHGRE$349,000Active4 beds 3 baths2,680 sq. ft.
Listed by BHGRE$349,000Active4 beds 3 baths2,680 sq. ft.11619 Intrigue Dr, San Antonio, TX 78216
MLS# 9540515Listed by: ERA COLONIAL REAL ESTATE - New
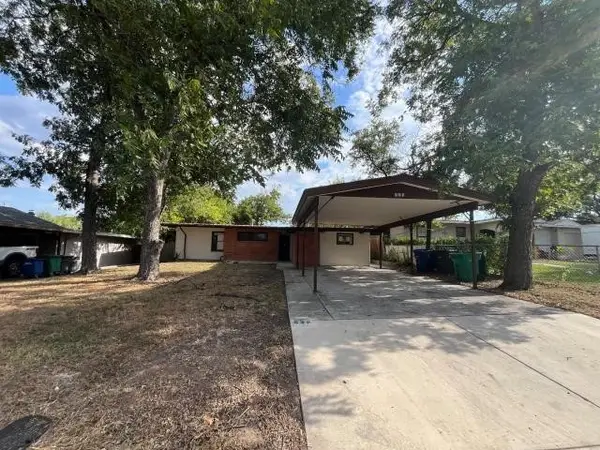 $158,000Active3 beds 2 baths1,775 sq. ft.
$158,000Active3 beds 2 baths1,775 sq. ft.538 Gilbert Lane, San Antonio, TX 78213
MLS# 21045781Listed by: ELIST REO, LLC - New
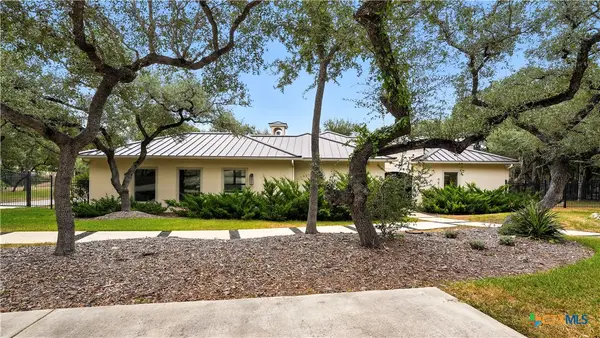 $1,500,000Active3 beds 3 baths2,847 sq. ft.
$1,500,000Active3 beds 3 baths2,847 sq. ft.8614 Wild Wind Park, San Antonio, TX 78266
MLS# 590707Listed by: RELIANCE RESIDENTIAL REALTY - - New
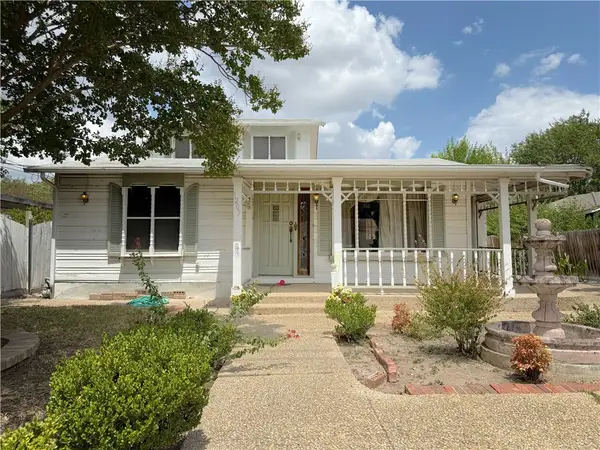 $185,000Active3 beds 2 baths2,351 sq. ft.
$185,000Active3 beds 2 baths2,351 sq. ft.1205 W Pyron Avenue, San Antonio, TX 78211
MLS# 464097Listed by: SAN ANTONIO'S FINEST REALTY - New
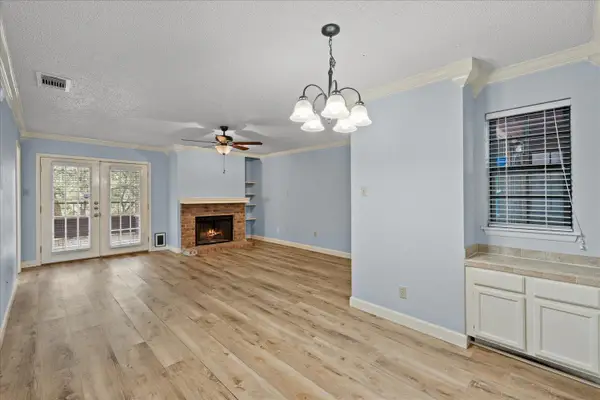 $149,900Active2 beds 2 baths962 sq. ft.
$149,900Active2 beds 2 baths962 sq. ft.4212 Medical Dr #201, San Antonio, TX 78229
MLS# 5726826Listed by: MCNABB & COMPANY REAL ESTATE S - New
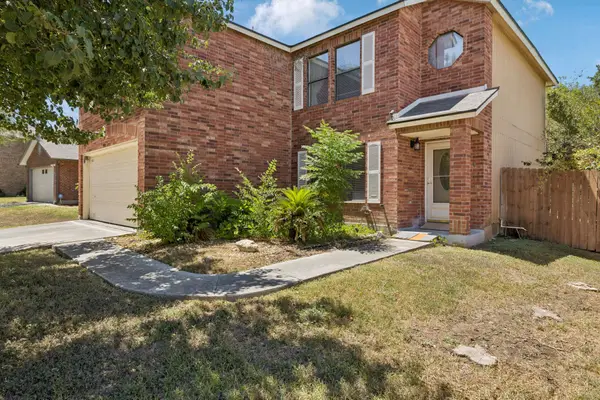 $205,000Active3 beds 3 baths2,138 sq. ft.
$205,000Active3 beds 3 baths2,138 sq. ft.10127 Silver Park, San Antonio, TX 78254
MLS# 5052484Listed by: KELLER WILLIAMS CITY-VIEW - New
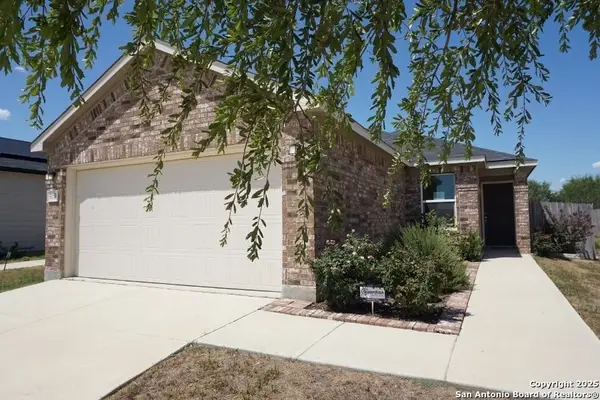 $198,500Active3 beds -- baths1,541 sq. ft.
$198,500Active3 beds -- baths1,541 sq. ft.5031 Kayak Cove, San Antonio, TX 78112
MLS# 21044848Listed by: DFW METRO HOUSING - New
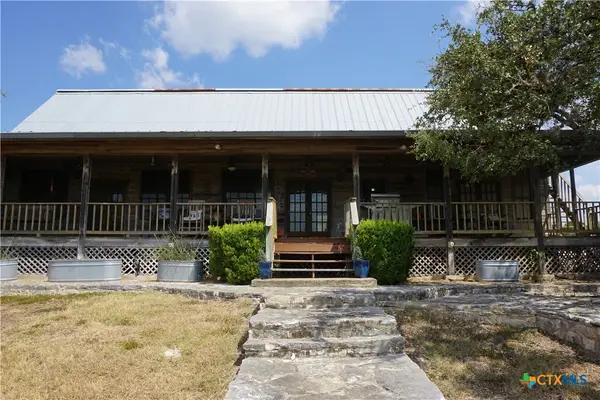 $899,000Active3 beds 3 baths2,110 sq. ft.
$899,000Active3 beds 3 baths2,110 sq. ft.5150 Laurie Michelle Road, San Antonio, TX 78261
MLS# 590916Listed by: BILLY R WILSON, BROKER - New
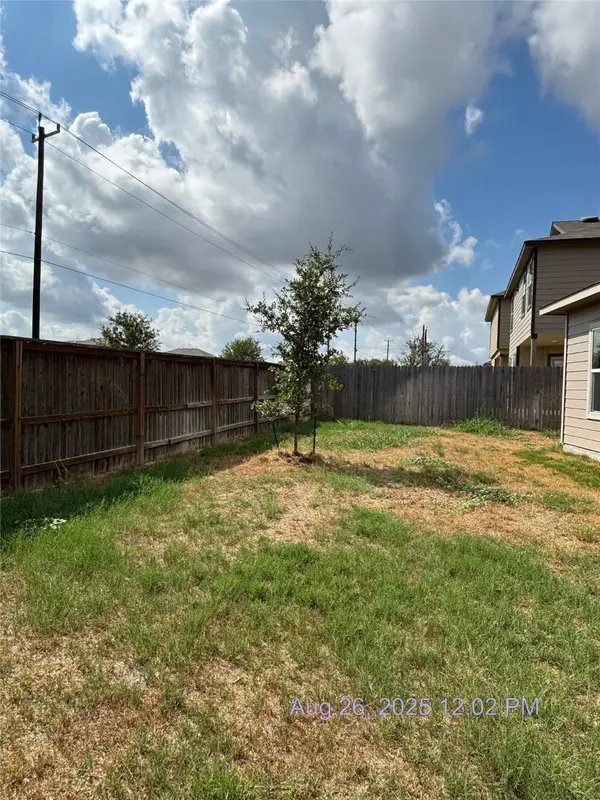 $269,000Active3 beds 3 baths1,698 sq. ft.
$269,000Active3 beds 3 baths1,698 sq. ft.3110 Lamoka, San Antonio, TX 78245
MLS# 21044719Listed by: DFW METRO HOUSING - New
 $275,000Active3 beds 3 baths1,708 sq. ft.
$275,000Active3 beds 3 baths1,708 sq. ft.4227 Greco, San Antonio, TX 78222
MLS# 1896199Listed by: REAL BROKER, LLC
