5843 Whitby Rd #13, San Antonio, TX 78240
Local realty services provided by:Better Homes and Gardens Real Estate Winans
5843 Whitby Rd #13,San Antonio, TX 78240
$415,000
- 3 Beds
- 3 Baths
- 1,623 sq. ft.
- Single family
- Active
Listed by:marisa cortez(210) 383-2045, soldbymarisa@gmail.com
Office:re/max north-san antonio
MLS#:1863663
Source:SABOR
Price summary
- Price:$415,000
- Price per sq. ft.:$255.7
- Monthly HOA dues:$176
About this home
Popular David Weekley Floor Plan on a GREENBELT!!! Gated Enclave neighborhood that features engineered wood floors, a sleek kitchen with Silestone counters, GE SS appliances, and a spacious layout with all bedrooms upstairs for privacy. Enjoy premium upgrades like a water filtration system, whole-home audio/video conduit and a luxurious primary bath. Community perks include a dog park, picnic area with bbq pit, corn hole and a small area w/ Adirondack chairs, and weekly yard maintenance all covered by HOA. Minutes from H-E-B, USAA, UTSA, and shopping/dining and entertainment at Huebner Oaks off IH-10.
Contact an agent
Home facts
- Year built:2021
- Listing ID #:1863663
- Added:151 day(s) ago
- Updated:October 02, 2025 at 01:39 PM
Rooms and interior
- Bedrooms:3
- Total bathrooms:3
- Full bathrooms:2
- Half bathrooms:1
- Living area:1,623 sq. ft.
Heating and cooling
- Cooling:One Central
- Heating:Central, Electric
Structure and exterior
- Roof:Composition
- Year built:2021
- Building area:1,623 sq. ft.
- Lot area:0.05 Acres
Schools
- High school:Marshall
- Middle school:Rudder
- Elementary school:Rhodes
Utilities
- Water:Water System
- Sewer:Sewer System
Finances and disclosures
- Price:$415,000
- Price per sq. ft.:$255.7
- Tax amount:$9,481 (2024)
New listings near 5843 Whitby Rd #13
- New
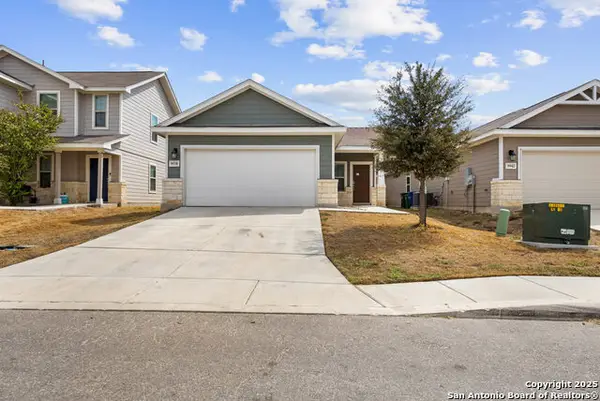 $267,000Active3 beds 2 baths1,487 sq. ft.
$267,000Active3 beds 2 baths1,487 sq. ft.9938 Rancho Real, San Antonio, TX 78224
MLS# 1912051Listed by: COLDWELL BANKER D'ANN HARPER - New
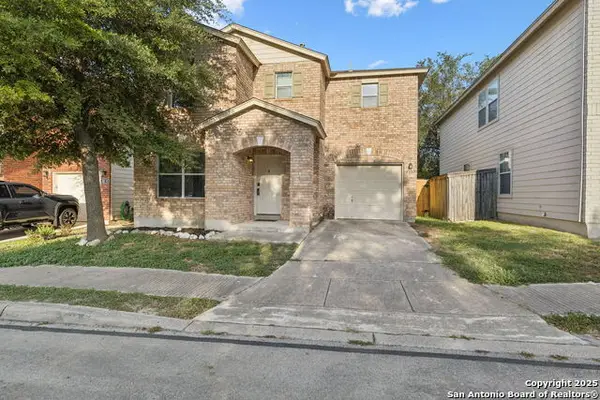 $235,777Active3 beds 3 baths1,807 sq. ft.
$235,777Active3 beds 3 baths1,807 sq. ft.8023 Thicket Pass, San Antonio, TX 78254
MLS# 1912064Listed by: KELLER WILLIAMS HERITAGE - New
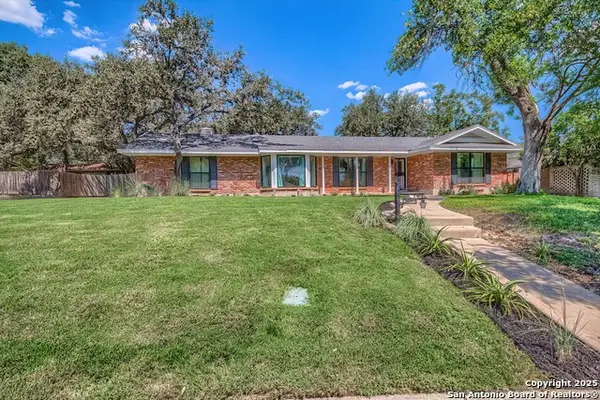 $395,000Active3 beds 2 baths1,919 sq. ft.
$395,000Active3 beds 2 baths1,919 sq. ft.5307 Ben Hur, San Antonio, TX 78229
MLS# 1912062Listed by: KELLER WILLIAMS CITY-VIEW - New
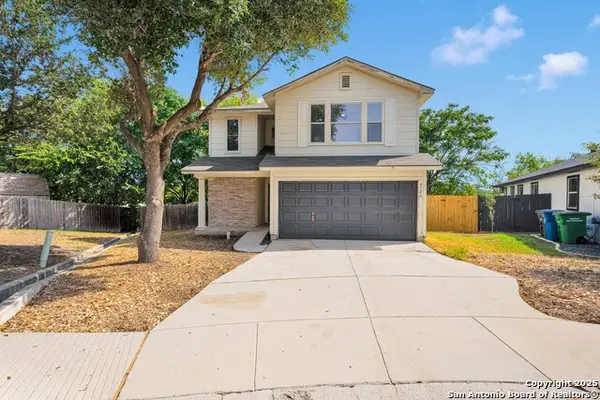 $219,000Active3 beds 2 baths1,530 sq. ft.
$219,000Active3 beds 2 baths1,530 sq. ft.6706 Dragon Fire, San Antonio, TX 78242
MLS# 1912043Listed by: XSELLENCE REALTY - New
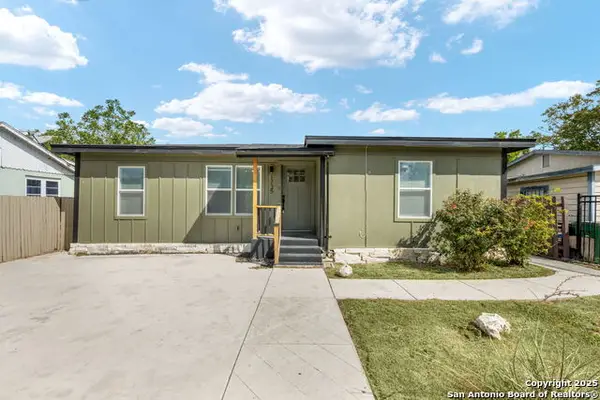 $199,799Active3 beds 2 baths1,064 sq. ft.
$199,799Active3 beds 2 baths1,064 sq. ft.1735 Hermine, San Antonio, TX 78201
MLS# 1912045Listed by: KELLER WILLIAMS CITY-VIEW - New
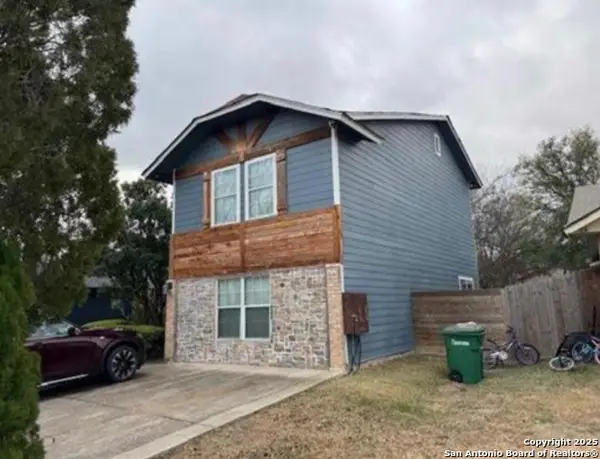 $240,000Active4 beds 3 baths1,900 sq. ft.
$240,000Active4 beds 3 baths1,900 sq. ft.10110 Cedarvale, San Antonio, TX 78245
MLS# 1912048Listed by: REAL BROKER, LLC - New
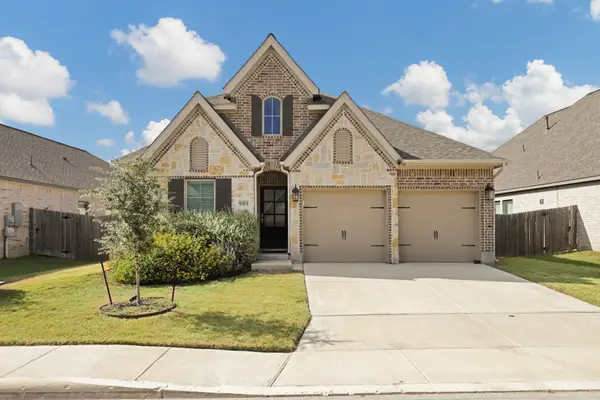 $399,900Active4 beds 3 baths2,169 sq. ft.
$399,900Active4 beds 3 baths2,169 sq. ft.9313 Aggie Run, San Antonio, TX 78254
MLS# 70396612Listed by: HOME PROS REAL ESTATE GROUP - New
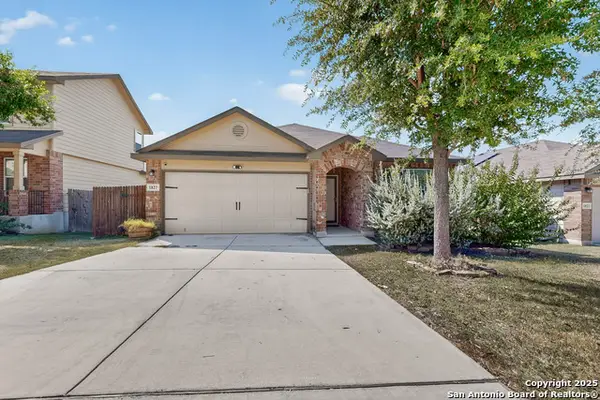 $294,000Active4 beds 2 baths1,993 sq. ft.
$294,000Active4 beds 2 baths1,993 sq. ft.1827 Aspen Silver, San Antonio, TX 78245
MLS# 1912027Listed by: SK1 PROPERTIES, LLC - New
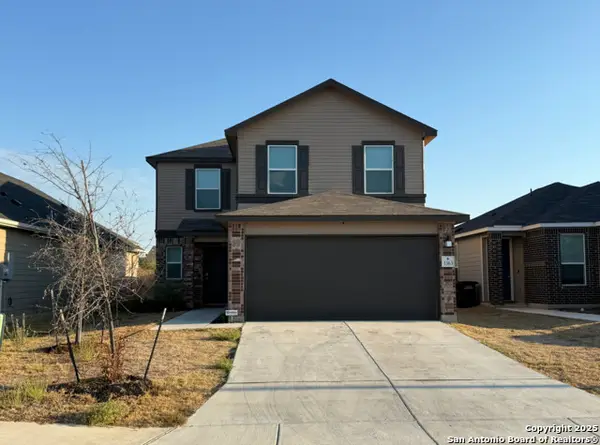 $295,000Active3 beds 3 baths2,244 sq. ft.
$295,000Active3 beds 3 baths2,244 sq. ft.3363 Old Almonte, San Antonio, TX 78224
MLS# 1912031Listed by: IH 10 REALTY - Open Sat, 2 to 4pmNew
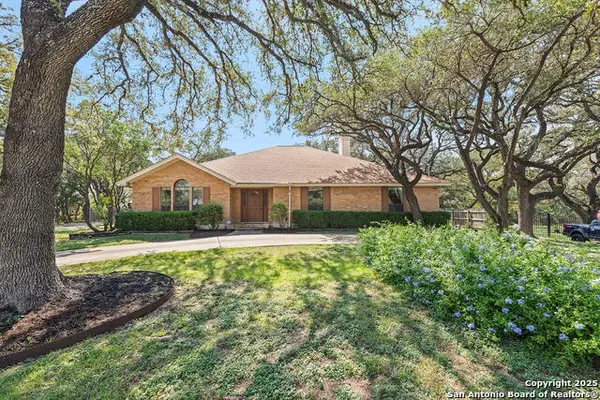 $617,000Active4 beds 3 baths2,866 sq. ft.
$617,000Active4 beds 3 baths2,866 sq. ft.20117 Hoya, San Antonio, TX 78266
MLS# 1912032Listed by: JB GOODWIN, REALTORS
