7315 New Sulphur Springs, San Antonio, TX 78263
Local realty services provided by:Better Homes and Gardens Real Estate Winans
7315 New Sulphur Springs,San Antonio, TX 78263
$749,500
- 3 Beds
- 2 Baths
- 2,050 sq. ft.
- Single family
- Active
Listed by:veronica pritchett(210) 289-3197, veronica@homeagainproperties.net
Office:stepstone realty, llc.
MLS#:1909031
Source:SABOR
Price summary
- Price:$749,500
- Price per sq. ft.:$365.61
About this home
You CAN have it all! Ag Exempt! Close to the convenience of town but with the freedom of country life. You'll be 22 minutes from downtown. This is such a comfortable, livable home. The kitchen opens to the living room with its high ceilings. Both have views to the back of the property. There is natural light galore from all the windows. The pantry is enormous and has a separate sink. The outdoor kitchen is a dream with its stainless- steel gas grill, sink and refrigerator as well as a gas fire ring and bar. Your hardest decision will be whether to cook dinner inside or out and where you want to eat it; in one of two dining areas, or on the covered back porch. This is truly a hidden jewel. Don't bring the partner who likes to tinker unless you are ready to move right now because the spray foam insulated shop with two mini-split A/Cs, three roll-up doors, covered carport, loft and equipment lean-to will sell this place to the first hobbyist to lay eyes on it. On top of all that, there is an attached apartment with full bathroom and office. There is even another set of washer and dryer hookups. This offers a whole other set of options from AirBnB to guest quarters to multi-generational living. This home offers everything a family could ask for with the opportunity to work from home utilizing the office in the shop OR the dedicated office in the house. The massive shop could accommodate anything from an automotive shop, carpentry shop, exercise gym, or massive storage space for your own toys or to lease to others. The spray foam keeps it cool even without the air conditioning turned on. There is an almost constant breeze at the carport which makes it a great place to work in the heat of summer. Horses love the land and are safe to pasture graze with the new automatic gate opener and sound fencing around the perimeter to keep them secure. Livestock, deer, turkeys and doves love the stock tank that held water all summer long! An additional 3 acres have been cleared and root plowed this year to allow for pasture grazing of horses and cattle. This home is perfect for 4H projects, hunting, target practice or ATV rides around the trails that run through the property. I don't know what else one property could provide to make it perfect for just about anyone who likes to live free but still needs to be near town. Recent improvements include land clearing to make the land more usable yet still secluded, brand new central air conditioning system in the house, brand new gate opener with remotes and now the property even has an Ag Exemption!!! Come live your dream right here. I envy whoever finds this place and makes it their own.
Contact an agent
Home facts
- Year built:2015
- Listing ID #:1909031
- Added:12 day(s) ago
- Updated:October 02, 2025 at 01:39 PM
Rooms and interior
- Bedrooms:3
- Total bathrooms:2
- Full bathrooms:2
- Living area:2,050 sq. ft.
Heating and cooling
- Cooling:One Central
- Heating:Central, Electric
Structure and exterior
- Roof:Composition
- Year built:2015
- Building area:2,050 sq. ft.
- Lot area:10.9 Acres
Schools
- High school:East Central
- Middle school:Heritage
- Elementary school:Oak Crest Elementary
Utilities
- Water:Water System
- Sewer:Septic
Finances and disclosures
- Price:$749,500
- Price per sq. ft.:$365.61
- Tax amount:$6,251 (2024)
New listings near 7315 New Sulphur Springs
- New
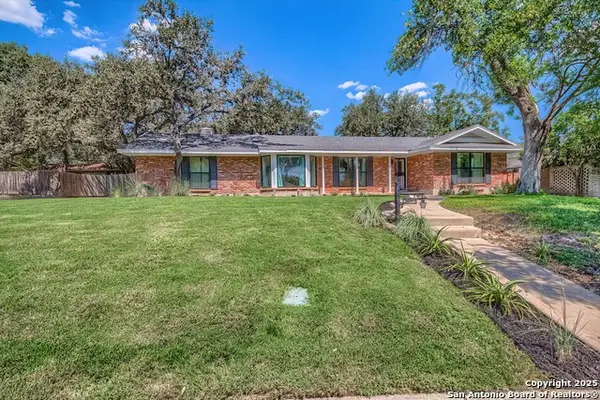 $395,000Active3 beds 2 baths1,919 sq. ft.
$395,000Active3 beds 2 baths1,919 sq. ft.5307 Ben Hur, San Antonio, TX 78229
MLS# 1912062Listed by: KELLER WILLIAMS CITY-VIEW - New
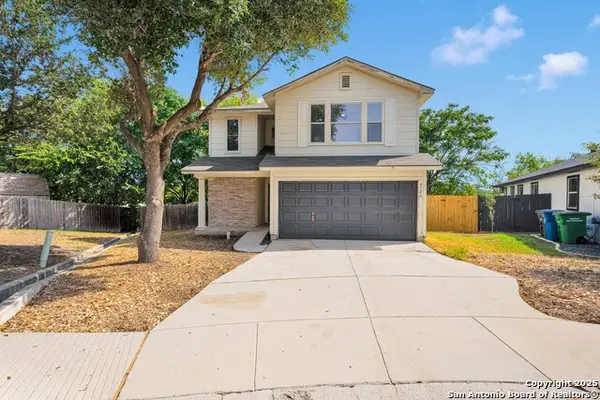 $219,000Active3 beds 2 baths1,530 sq. ft.
$219,000Active3 beds 2 baths1,530 sq. ft.6706 Dragon Fire, San Antonio, TX 78242
MLS# 1912043Listed by: XSELLENCE REALTY - New
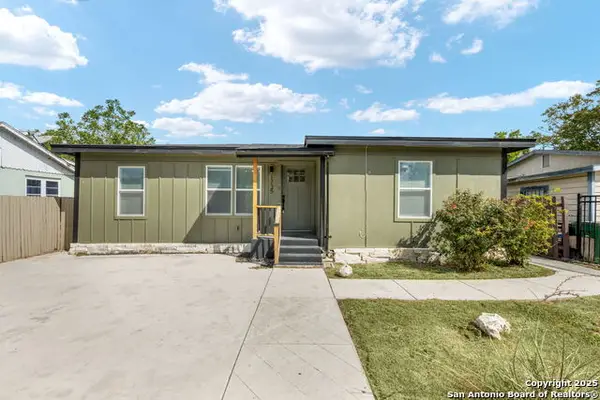 $199,799Active3 beds 2 baths1,064 sq. ft.
$199,799Active3 beds 2 baths1,064 sq. ft.1735 Hermine, San Antonio, TX 78201
MLS# 1912045Listed by: KELLER WILLIAMS CITY-VIEW - New
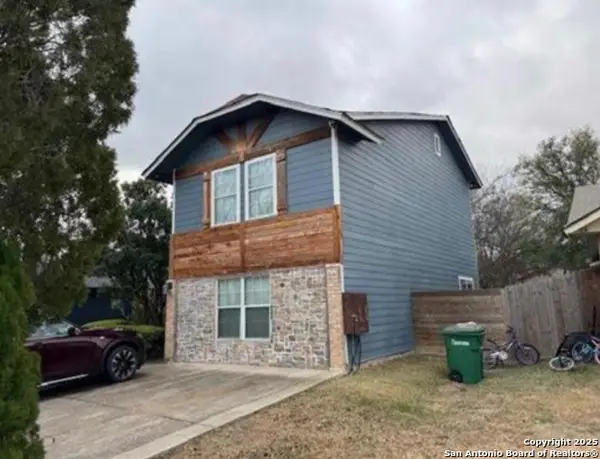 $240,000Active4 beds 3 baths1,900 sq. ft.
$240,000Active4 beds 3 baths1,900 sq. ft.10110 Cedarvale, San Antonio, TX 78245
MLS# 1912048Listed by: REAL BROKER, LLC - New
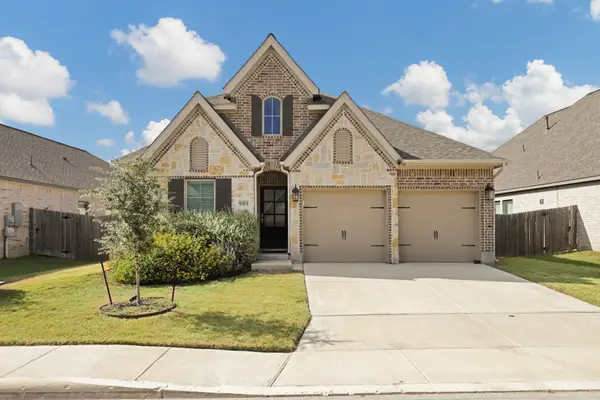 $399,900Active4 beds 3 baths2,169 sq. ft.
$399,900Active4 beds 3 baths2,169 sq. ft.9313 Aggie Run, San Antonio, TX 78254
MLS# 70396612Listed by: HOME PROS REAL ESTATE GROUP - New
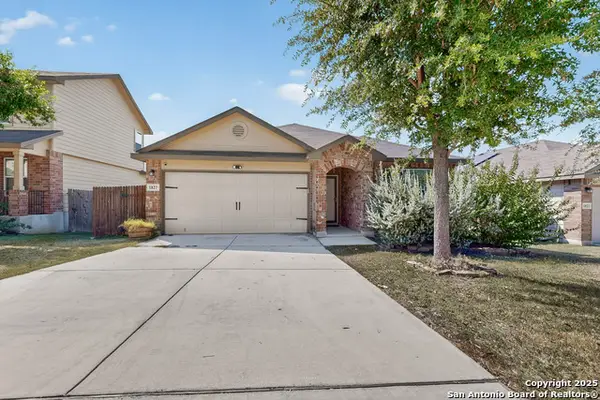 $294,000Active4 beds 2 baths1,993 sq. ft.
$294,000Active4 beds 2 baths1,993 sq. ft.1827 Aspen Silver, San Antonio, TX 78245
MLS# 1912027Listed by: SK1 PROPERTIES, LLC - New
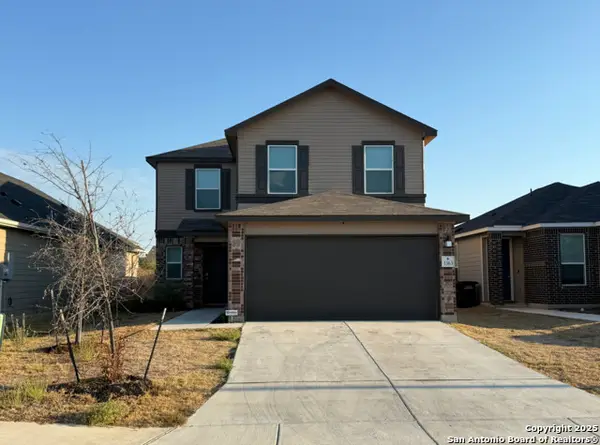 $295,000Active3 beds 3 baths2,244 sq. ft.
$295,000Active3 beds 3 baths2,244 sq. ft.3363 Old Almonte, San Antonio, TX 78224
MLS# 1912031Listed by: IH 10 REALTY - Open Sat, 2 to 4pmNew
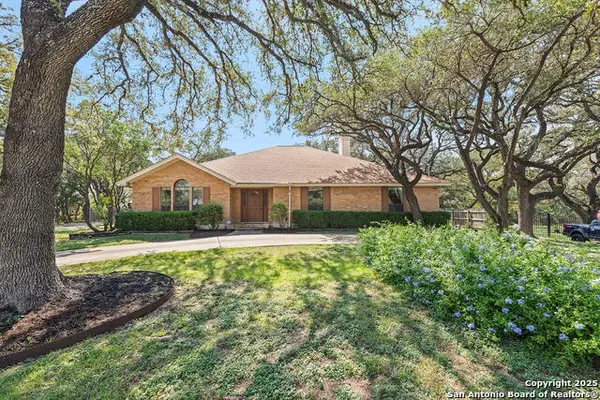 $617,000Active4 beds 3 baths2,866 sq. ft.
$617,000Active4 beds 3 baths2,866 sq. ft.20117 Hoya, San Antonio, TX 78266
MLS# 1912032Listed by: JB GOODWIN, REALTORS - New
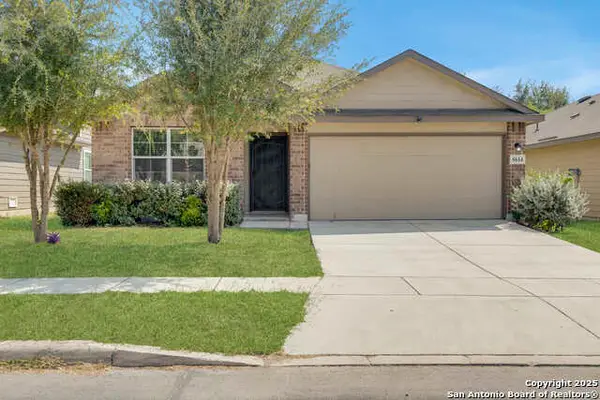 $250,000Active4 beds 2 baths1,733 sq. ft.
$250,000Active4 beds 2 baths1,733 sq. ft.5614 Medina Farm, San Antonio, TX 78222
MLS# 1912035Listed by: SOVEREIGN REAL ESTATE GROUP - New
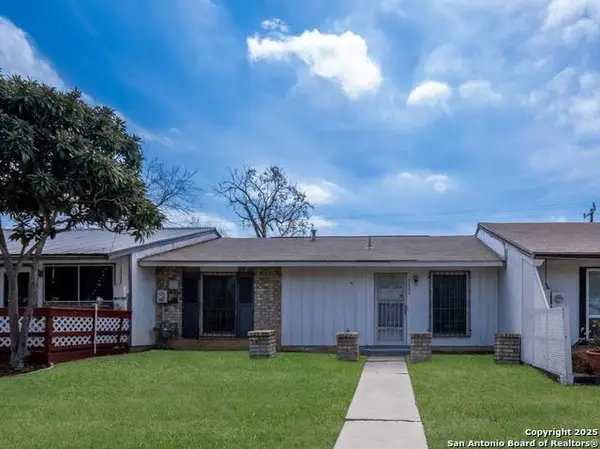 $140,000Active2 beds 1 baths864 sq. ft.
$140,000Active2 beds 1 baths864 sq. ft.6602 Spring Lark St, San Antonio, TX 78249
MLS# 1912036Listed by: KELLER WILLIAMS CITY-VIEW
