7634 Tippit Trl, San Antonio, TX 78240
Local realty services provided by:Better Homes and Gardens Real Estate Winans
7634 Tippit Trl,San Antonio, TX 78240
$315,000
- 5 Beds
- 3 Baths
- 2,686 sq. ft.
- Single family
- Active
Upcoming open houses
- Sat, Nov 0811:00 am - 02:00 pm
Listed by: josefina kinney(817) 876-9697, celina-kinney@jbgoodwin.com
Office: jb goodwin, realtors
MLS#:1921609
Source:SABOR
Price summary
- Price:$315,000
- Price per sq. ft.:$117.27
About this home
Welcome to 7634 Tippit Trail - a spacious and well-loved home in the highly desirable Forest Creek neighborhood! This inviting 5-bedroom, 3-bath home offers a fantastic floor plan perfect for multigenerational living, featuring a mother-in-law suite downstairs and a private primary suite upstairs. The home has been thoughtfully cared for over the years and offers plenty of room for you to add your own personal touches. Enjoy flexible living spaces with a large front room that can easily serve as a formal dining area or an extra living space. Upstairs, you'll find generously sized secondary bedrooms, providing comfort and versatility for everyone in the family. Step outside to a relaxing covered patio, ideal for entertaining or simply unwinding in your spacious backyard. Located just blocks from OP Schnabel Park and a nearby golf course, this home combines convenience with an active lifestyle. The voluntary HOA includes access to a community pool and tennis courts-a rare perk! Come see for yourself why this French Creek Village gem is ready to welcome its next owner. Schedule your showing today and discover the potential this home has to offer!
Contact an agent
Home facts
- Year built:1978
- Listing ID #:1921609
- Added:1 day(s) ago
- Updated:November 08, 2025 at 04:25 AM
Rooms and interior
- Bedrooms:5
- Total bathrooms:3
- Full bathrooms:3
- Living area:2,686 sq. ft.
Heating and cooling
- Cooling:Two Central
- Heating:Central, Natural Gas
Structure and exterior
- Roof:Composition
- Year built:1978
- Building area:2,686 sq. ft.
- Lot area:0.21 Acres
Schools
- High school:Marshall
- Middle school:Stevenson
- Elementary school:Wanke
Utilities
- Water:Water System
Finances and disclosures
- Price:$315,000
- Price per sq. ft.:$117.27
- Tax amount:$8,230 (2025)
New listings near 7634 Tippit Trl
- New
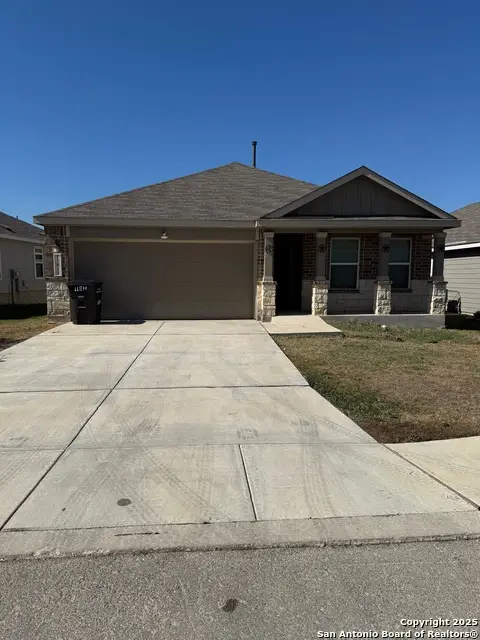 $285,000Active4 beds 3 baths1,910 sq. ft.
$285,000Active4 beds 3 baths1,910 sq. ft.11811 Pelican Pass, San Antonio, TX 78221
MLS# 1921612Listed by: TEXAS PREMIER REALTY - New
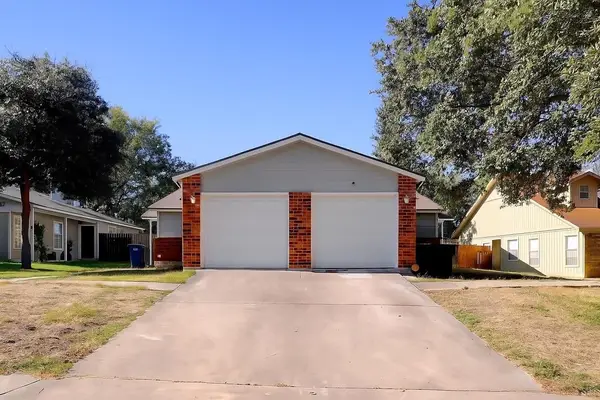 $314,990Active-- beds -- baths2,024 sq. ft.
$314,990Active-- beds -- baths2,024 sq. ft.6319 & 6321 Worchester Knl, San Antonio, TX 78233
MLS# 5828158Listed by: ALL CITY REAL ESTATE LTD. CO - Open Sat, 1 to 4pmNew
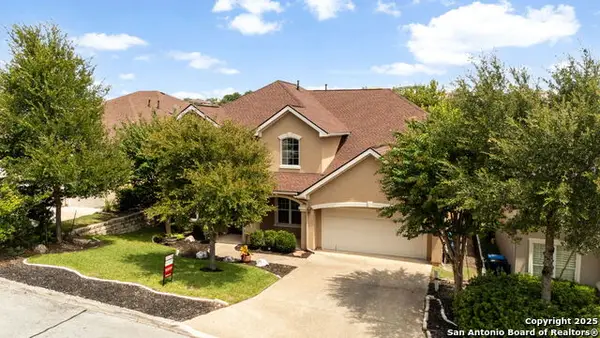 $649,900Active4 beds 3 baths3,731 sq. ft.
$649,900Active4 beds 3 baths3,731 sq. ft.17950 Maui Sands, San Antonio, TX 78255
MLS# 1921608Listed by: KELLER WILLIAMS HERITAGE - New
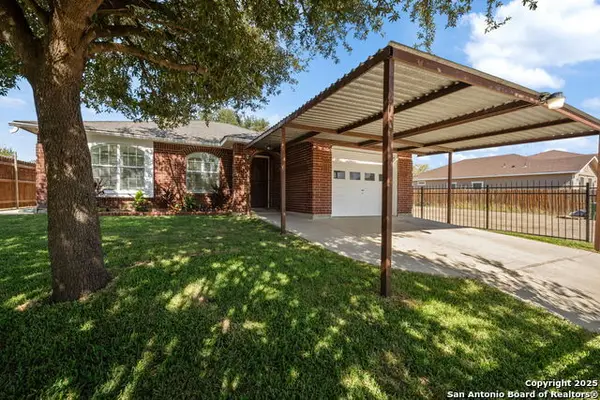 $259,900Active3 beds 2 baths1,312 sq. ft.
$259,900Active3 beds 2 baths1,312 sq. ft.3343 Reforma Dr., San Antonio, TX 78211
MLS# 1921600Listed by: HOME TEAM OF AMERICA - New
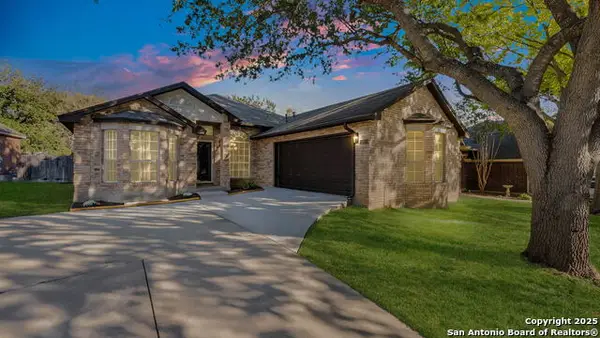 $389,000Active3 beds 2 baths1,931 sq. ft.
$389,000Active3 beds 2 baths1,931 sq. ft.12218 Hart Crest, San Antonio, TX 78249
MLS# 1921604Listed by: WHITE LINE REALTY LLC - New
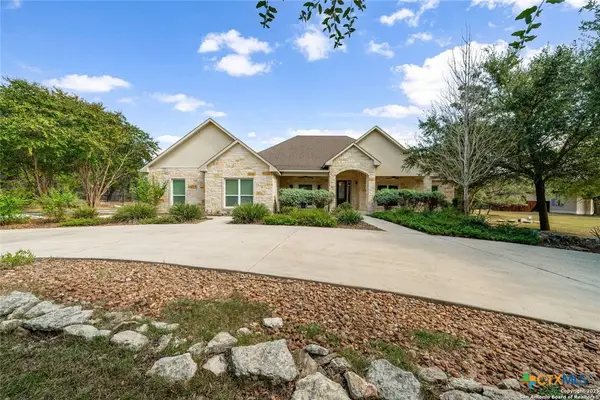 $784,000Active4 beds 3 baths2,964 sq. ft.
$784,000Active4 beds 3 baths2,964 sq. ft.26018 Hazy Hollow, San Antonio, TX 78255
MLS# 597406Listed by: COLDWELL BANKER D'ANN HARPER - New
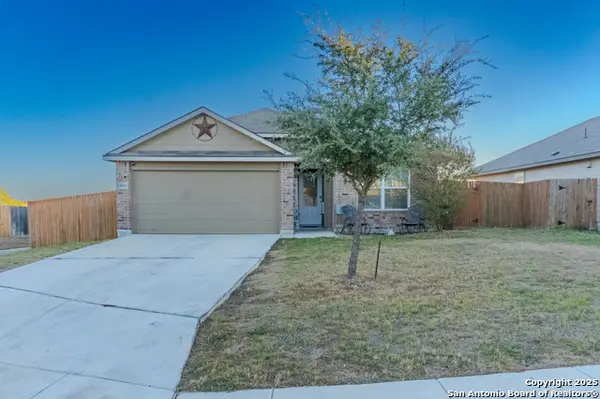 $285,000Active3 beds 2 baths1,662 sq. ft.
$285,000Active3 beds 2 baths1,662 sq. ft.13011 Maestro Spark, San Antonio, TX 78252
MLS# 1921589Listed by: REAL BROKER, LLC - New
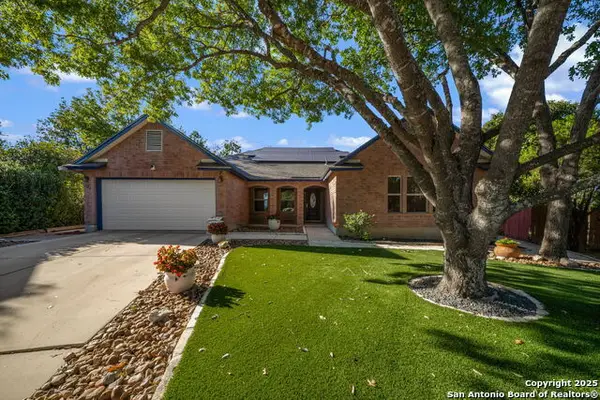 $410,000Active3 beds 2 baths2,345 sq. ft.
$410,000Active3 beds 2 baths2,345 sq. ft.1902 Indian Meadows Dr, San Antonio, TX 78230
MLS# 1921594Listed by: REDEFINING HOME REAL ESTATE BROKERAGE - New
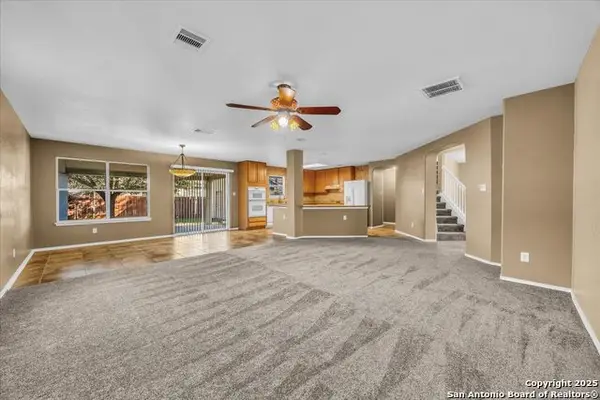 $290,000Active4 beds 3 baths2,897 sq. ft.
$290,000Active4 beds 3 baths2,897 sq. ft.7514 Escada Crst, San Antonio, TX 78254
MLS# 1921595Listed by: RE-HOMING TEXAS, LLC
