8111 Bowens Crossing, San Antonio, TX 78250
Local realty services provided by:Better Homes and Gardens Real Estate Winans
8111 Bowens Crossing,San Antonio, TX 78250
$244,900
- 4 Beds
- 2 Baths
- 1,544 sq. ft.
- Single family
- Active
Listed by: jesus meave(210) 396-1763, MEffectRealty@gmail.com
Office: m effect realty
MLS#:1921646
Source:SABOR
Price summary
- Price:$244,900
- Price per sq. ft.:$158.61
About this home
MUST SEE beautifully updated 4 bedroom, 2 bath home with a spacious two car garage in the desirable New Territories community. Featuring luxury vinyl plank flooring, fresh paint, and modern finishes throughout, this home is move-in ready and filled with natural light. Enjoy an updated kitchen with nice appliances and a comfortable living area perfect for entertaining or relaxing. Recent upgrades include a like-new HVAC system, water heater, and roof, providing peace of mind for years to come. The large backyard offers plenty of space for outdoor gatherings or playtime. Solar panels are included to help keep energy costs low. Conveniently located near major highways, shopping, dining, and entertainment, with easy access to SeaWorld, Six Flags, parks, and military bases. Homes like this do not last long in this prime Northwest San Antonio location. Schedule your private tour today and make it yours before it's gone!
Contact an agent
Home facts
- Year built:1979
- Listing ID #:1921646
- Added:1 day(s) ago
- Updated:November 08, 2025 at 05:05 PM
Rooms and interior
- Bedrooms:4
- Total bathrooms:2
- Full bathrooms:2
- Living area:1,544 sq. ft.
Heating and cooling
- Cooling:One Central
- Heating:Central, Natural Gas
Structure and exterior
- Roof:Composition
- Year built:1979
- Building area:1,544 sq. ft.
- Lot area:0.15 Acres
Schools
- High school:O'Connor
- Middle school:Stevenson
- Elementary school:Brauchle
Utilities
- Water:City, Water System
- Sewer:City, Sewer System
Finances and disclosures
- Price:$244,900
- Price per sq. ft.:$158.61
- Tax amount:$5,480 (2024)
New listings near 8111 Bowens Crossing
- New
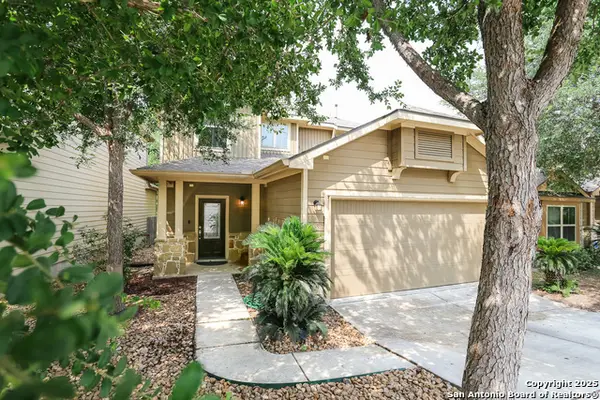 $295,000Active3 beds 3 baths1,625 sq. ft.
$295,000Active3 beds 3 baths1,625 sq. ft.7239 Summer, San Antonio, TX 78240
MLS# 1921648Listed by: PROPERTIES BY MAYKIN, INC. - New
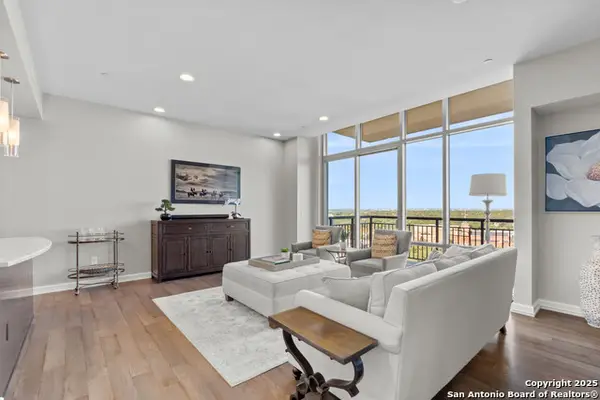 $865,000Active2 beds 3 baths1,601 sq. ft.
$865,000Active2 beds 3 baths1,601 sq. ft.4242 Broadway Street #1505, San Antonio, TX 78209
MLS# 1921649Listed by: ENGEL & VOLKERS ALAMO HEIGHTS - New
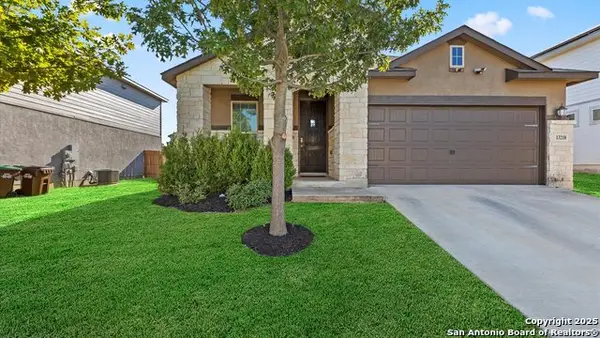 $275,000Active3 beds 2 baths1,703 sq. ft.
$275,000Active3 beds 2 baths1,703 sq. ft.13218 Bucktree, San Antonio, TX 78254
MLS# 1921645Listed by: KELLER WILLIAMS CITY-VIEW - New
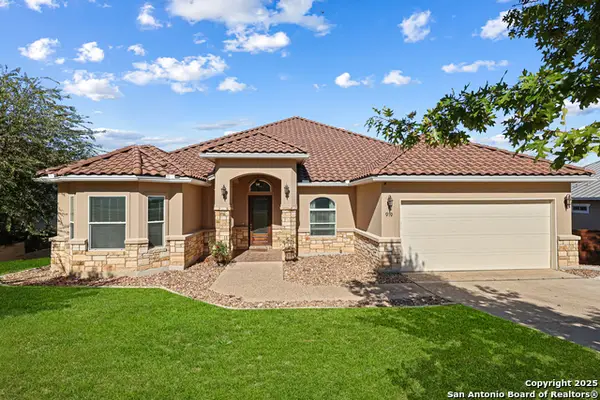 $714,999Active3 beds 3 baths2,946 sq. ft.
$714,999Active3 beds 3 baths2,946 sq. ft.919 Sutters Rim, San Antonio, TX 78258
MLS# 1921647Listed by: KELLER WILLIAMS LEGACY - New
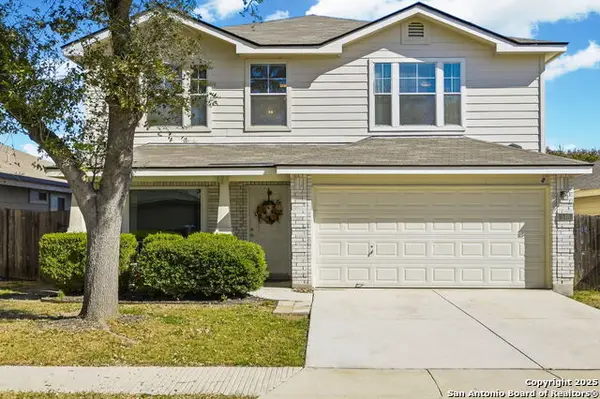 $265,000Active3 beds 3 baths2,107 sq. ft.
$265,000Active3 beds 3 baths2,107 sq. ft.546 Lynx Mountain, San Antonio, TX 78251
MLS# 1921637Listed by: EXP REALTY - New
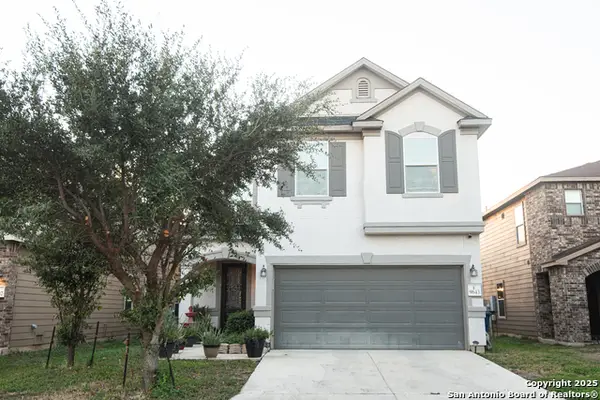 $255,000Active3 beds 3 baths1,969 sq. ft.
$255,000Active3 beds 3 baths1,969 sq. ft.9643 Pleasanton Bluff, San Antonio, TX 78221
MLS# 1921638Listed by: JWR REALTY, LLC - New
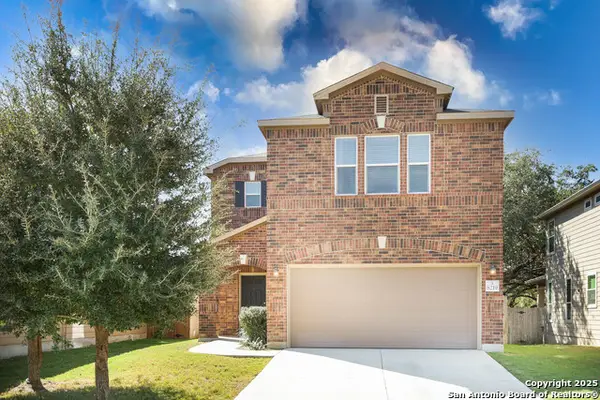 $305,000Active3 beds 3 baths1,897 sq. ft.
$305,000Active3 beds 3 baths1,897 sq. ft.8219 Victory Point, San Antonio, TX 78254
MLS# 1921642Listed by: KELLER WILLIAMS HERITAGE - New
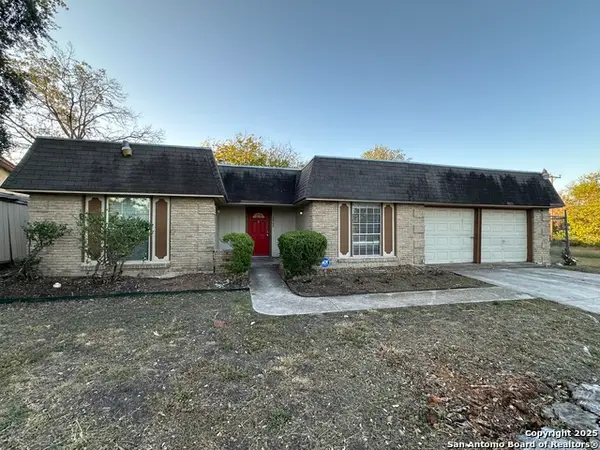 $165,000Active3 beds 2 baths1,418 sq. ft.
$165,000Active3 beds 2 baths1,418 sq. ft.6802 Twin Lake, San Antonio, TX 78244
MLS# 1921635Listed by: MARSHALL REDDICK REAL ESTATE - New
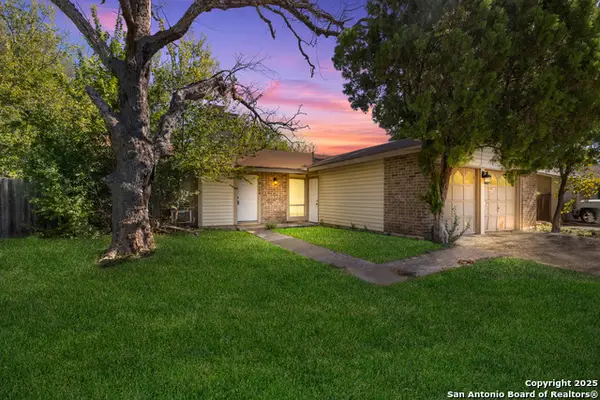 $129,900Active4 beds 2 baths1,488 sq. ft.
$129,900Active4 beds 2 baths1,488 sq. ft.2814 Lakebriar, San Antonio, TX 78222
MLS# 1921620Listed by: KEEPING IT REALTY
