938 Dawson St, San Antonio, TX 78202
Local realty services provided by:Better Homes and Gardens Real Estate Winans
938 Dawson St,San Antonio, TX 78202
$370,000
- 3 Beds
- 3 Baths
- 1,778 sq. ft.
- Single family
- Pending
Listed by: federico volkmer(210) 880-7360, fvolkmer@kw.com
Office: keller williams city-view
MLS#:1864569
Source:SABOR
Price summary
- Price:$370,000
- Price per sq. ft.:$208.1
About this home
Discover modern living with this stunning new construction home in the sought-after Dignowity Hill neighborhood. Featuring 3 bedrooms, 2.5 baths, this home perfectly balances comfort and style. The open-concept layout is highlighted by 9-foot high ceilings, creating an airy and spacious feel. The kitchen and living area flow seamlessly, making it perfect for entertaining. Step out onto the patio deck to relax or host gatherings in your outdoor space. Located just a short walk from downtown San Antonio and the vibrant Pearl area, you'll enjoy the best dining, shopping, and entertainment the city has to offer. Plus, with easy access to 281 and I-35, commuting is a breeze. Don't miss the opportunity to own this gem in one of San Antonio's most historic and dynamic neighborhoods!
Contact an agent
Home facts
- Year built:2023
- Listing ID #:1864569
- Added:201 day(s) ago
- Updated:November 25, 2025 at 05:23 PM
Rooms and interior
- Bedrooms:3
- Total bathrooms:3
- Full bathrooms:2
- Half bathrooms:1
- Living area:1,778 sq. ft.
Heating and cooling
- Cooling:One Central
- Heating:1 Unit, Central, Electric
Structure and exterior
- Roof:Composition
- Year built:2023
- Building area:1,778 sq. ft.
- Lot area:0.16 Acres
Schools
- High school:Brackenridge
- Middle school:Bowden
- Elementary school:Bowden
Utilities
- Water:City, Water System
- Sewer:City, Sewer System
Finances and disclosures
- Price:$370,000
- Price per sq. ft.:$208.1
- Tax amount:$10,220 (2025)
New listings near 938 Dawson St
- New
 $285,000Active3 beds 2 baths1,786 sq. ft.
$285,000Active3 beds 2 baths1,786 sq. ft.8740 Emerald Sky, San Antonio, TX 78254
MLS# 1925006Listed by: DFW METRO HOUSING - New
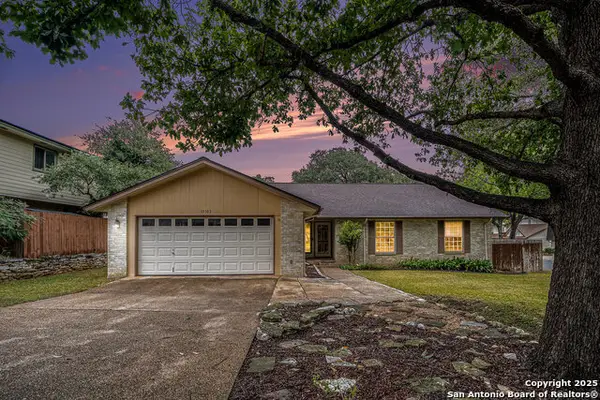 $385,000Active4 beds 2 baths2,312 sq. ft.
$385,000Active4 beds 2 baths2,312 sq. ft.15102 Sun Spur, San Antonio, TX 78232
MLS# 1925010Listed by: ORCHARD BROKERAGE - New
 $489,000Active4 beds 4 baths3,095 sq. ft.
$489,000Active4 beds 4 baths3,095 sq. ft.7034 Comanche Star, San Antonio, TX 78233
MLS# 1925013Listed by: CAL/TEX REALTY - New
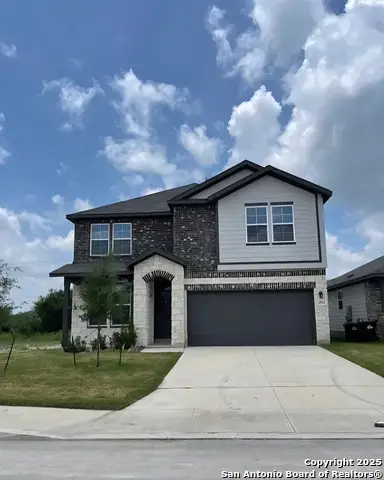 $415,000Active4 beds 3 baths2,821 sq. ft.
$415,000Active4 beds 3 baths2,821 sq. ft.2511 Seabream, San Antonio, TX 78253
MLS# 1925014Listed by: 1ST CHOICE REALTY GROUP - New
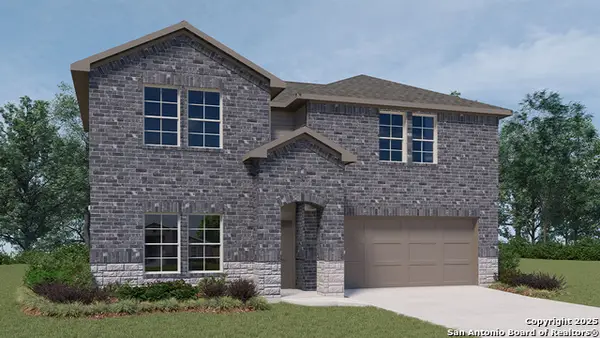 $472,155Active4 beds 3 baths2,682 sq. ft.
$472,155Active4 beds 3 baths2,682 sq. ft.20907 Stonework Spur, San Antonio, TX 78266
MLS# 1925017Listed by: KELLER WILLIAMS HERITAGE - New
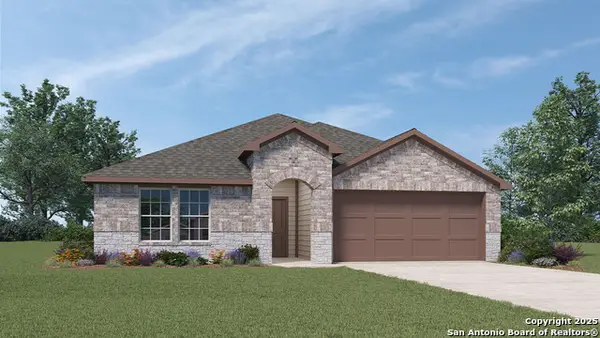 $435,035Active4 beds 2 baths2,031 sq. ft.
$435,035Active4 beds 2 baths2,031 sq. ft.20915 Stonework Spur, San Antonio, TX 78266
MLS# 1925018Listed by: KELLER WILLIAMS HERITAGE - New
 $267,900Active4 beds 2 baths1,519 sq. ft.
$267,900Active4 beds 2 baths1,519 sq. ft.7947 Airflight, San Antonio, TX 78250
MLS# 1925019Listed by: WHITE LINE REALTY LLC - New
 $240,670Active3 beds 3 baths1,470 sq. ft.
$240,670Active3 beds 3 baths1,470 sq. ft.1654 House Finch Drive, San Antonio, TX 78253
MLS# 1924991Listed by: KELLER WILLIAMS HERITAGE - New
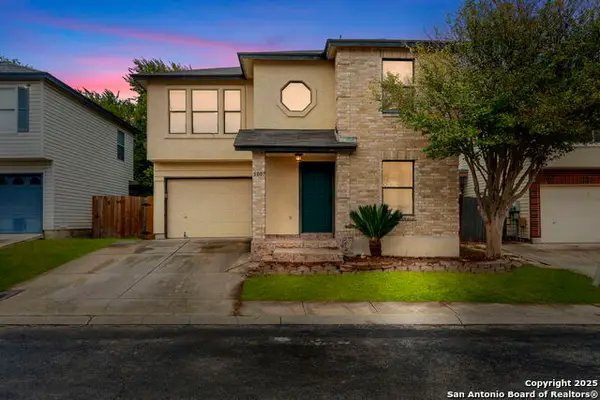 $235,000Active3 beds 1 baths1,687 sq. ft.
$235,000Active3 beds 1 baths1,687 sq. ft.5007 Kenton Trace, San Antonio, TX 78240
MLS# 1924994Listed by: COLDWELL BANKER D'ANN HARPER, REALTOR - New
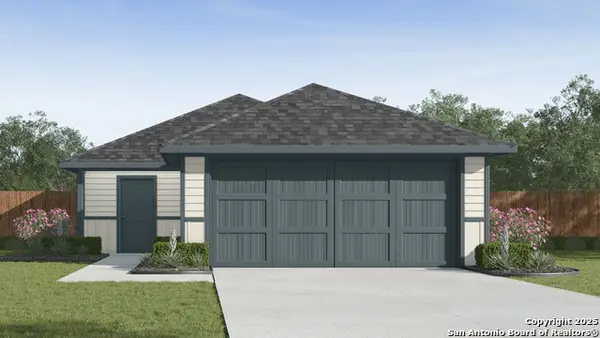 $231,245Active3 beds 2 baths1,280 sq. ft.
$231,245Active3 beds 2 baths1,280 sq. ft.1669 Olive Ibis, San Antonio, TX 78253
MLS# 1924984Listed by: KELLER WILLIAMS HERITAGE
