5303 Pinder Way, Schertz, TX 78124
Local realty services provided by:Better Homes and Gardens Real Estate Winans
5303 Pinder Way,Schertz, TX 78124
$532,071Last list price
- 4 Beds
- 3 Baths
- - sq. ft.
- Single family
- Sold
Listed by:teresa zepeda(210) 387-2584, terryz1158@gmail.com
Office:keller williams heritage
MLS#:1864225
Source:SABOR
Sorry, we are unable to map this address
Price summary
- Price:$532,071
- Monthly HOA dues:$36.67
About this home
Experience Affordable Luxury in the "Carrizo" Plan by Bellaire Homes. Step into sophisticated living with the Carrizo plan, a stunning representation of Bellaire Homes' commitment to affordable luxury. From the moment you enter, a grand entryway with a soaring tray ceiling and elegant arched openings sets the tone for the refined ambiance that carries throughout the home. Designed for both style and functionality, this spacious one-story residence features 4 bedrooms, 3 full Baths and a thoughtfully designed open-concept layout. High-end finishes and carefully selected upgrades enhance the home's elegance, while a 3 full bathroom a Jack & Jill in one of the. With meticulous attention to detail and a two car garage, the Carrizo plan offers an exceptional living experience for those who seek comfort without compromising on sophistication. This beautifully home will be complete in 2025 schedule your tour today and make it yours!
Contact an agent
Home facts
- Year built:2025
- Listing Id #:1864225
- Added:70 day(s) ago
- Updated:August 22, 2025 at 07:23 AM
Rooms and interior
- Bedrooms:4
- Total bathrooms:3
- Full bathrooms:3
Heating and cooling
- Cooling:One Central
- Heating:Central, Natural Gas
Structure and exterior
- Roof:Composition
- Year built:2025
Schools
- High school:Davenport
- Middle school:Danville Middle School
- Elementary school:Garden Ridge
Utilities
- Water:Water System
- Sewer:Sewer System
Finances and disclosures
- Price:$532,071
New listings near 5303 Pinder Way
- New
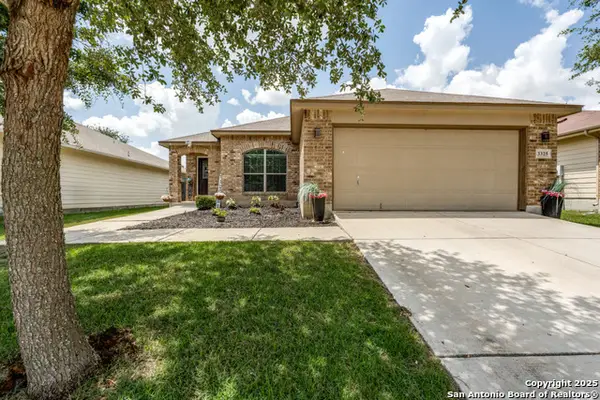 $250,000Active4 beds 2 baths1,636 sq. ft.
$250,000Active4 beds 2 baths1,636 sq. ft.3325 Orth Ave, Schertz, TX 78108
MLS# 1894628Listed by: EXQUISITE PROPERTIES, LLC - New
 $448,999Active4 beds 3 baths2,377 sq. ft.
$448,999Active4 beds 3 baths2,377 sq. ft.1244 Fox Wing Way, New Braunfels, TX 78132
MLS# 1894587Listed by: MARTI REALTY GROUP - New
 $401,199Active4 beds 3 baths2,302 sq. ft.
$401,199Active4 beds 3 baths2,302 sq. ft.1232 Fox Wing Way, New Braunfels, TX 78132
MLS# 1894592Listed by: MARTI REALTY GROUP - New
 $350,000Active3 beds 3 baths1,902 sq. ft.
$350,000Active3 beds 3 baths1,902 sq. ft.2717 Poplar Grove, Schertz, TX 78154
MLS# 1891618Listed by: DAVID KARRAS REAL ESTATE SOLUTIONS - New
 $258,000Active3 beds 2 baths1,510 sq. ft.
$258,000Active3 beds 2 baths1,510 sq. ft.6017 Scenic Links, Schertz, TX 78108
MLS# 1894533Listed by: KELLER WILLIAMS LEGACY - New
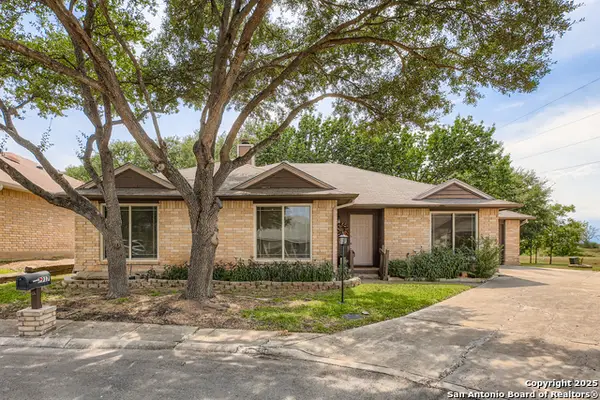 $217,000Active2 beds 2 baths1,687 sq. ft.
$217,000Active2 beds 2 baths1,687 sq. ft.3917 Pecan Ct, Schertz, TX 78108
MLS# 1894458Listed by: RE/MAX NORTH-SAN ANTONIO - New
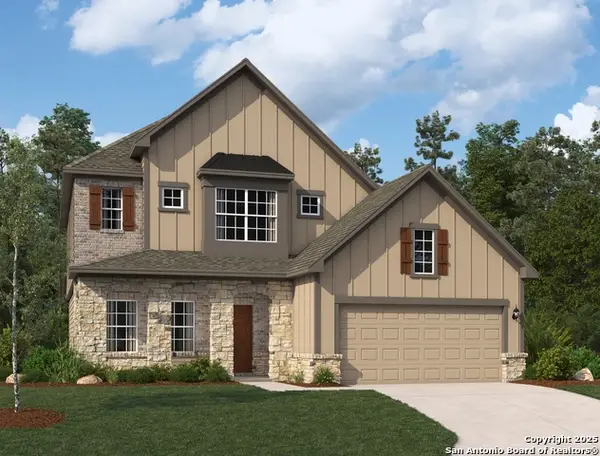 $453,990Active4 beds 4 baths2,522 sq. ft.
$453,990Active4 beds 4 baths2,522 sq. ft.12837 Red Apple Rd., Schertz, TX 78108
MLS# 1894407Listed by: EXP REALTY - New
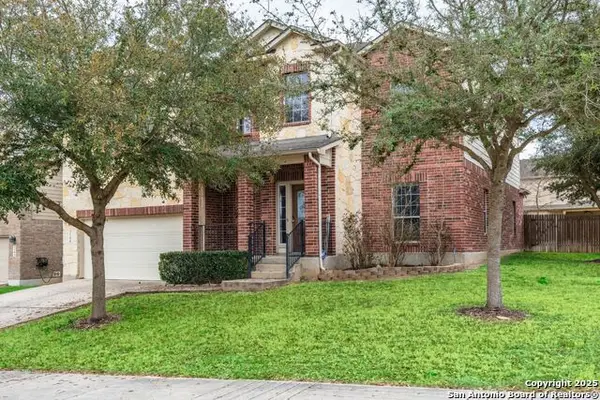 $440,888Active5 beds 3 baths3,305 sq. ft.
$440,888Active5 beds 3 baths3,305 sq. ft.3100 Harrison Oaks, Schertz, TX 78108
MLS# 1894373Listed by: MISSION REAL ESTATE GROUP - New
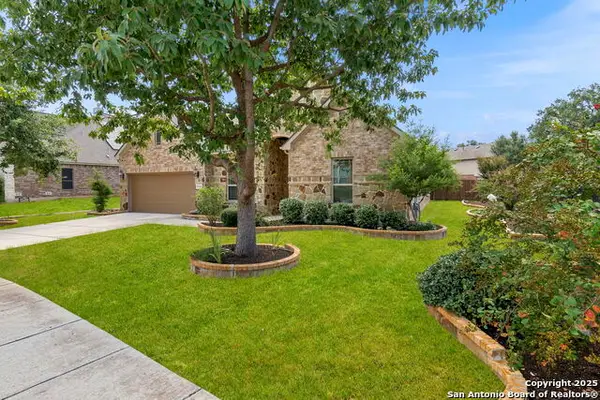 $535,000Active4 beds 3 baths2,990 sq. ft.
$535,000Active4 beds 3 baths2,990 sq. ft.11626 Klondike, Schertz, TX 78154
MLS# 1894326Listed by: MV PROPERTIES - New
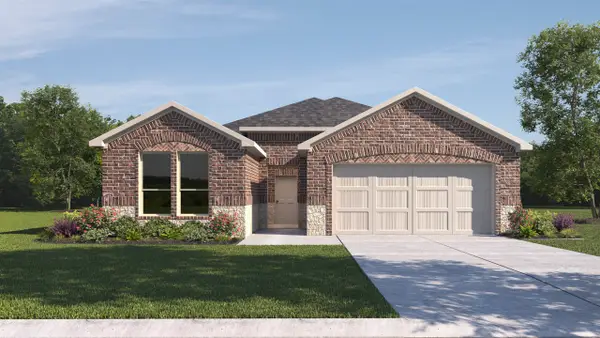 $369,490Active4 beds 2 baths1,960 sq. ft.
$369,490Active4 beds 2 baths1,960 sq. ft.2077 Marble Drive, Royse City, TX 75189
MLS# 21038427Listed by: JEANETTE ANDERSON REAL ESTATE
