260 Cypress Marina Drive, Scroggins, TX 75480
Local realty services provided by:Better Homes and Gardens Real Estate Winans
Listed by: christine mckenny214-300-5539
Office: allie beth allman & assoc.
MLS#:20914609
Source:GDAR
Price summary
- Price:$4,700,000
- Price per sq. ft.:$732.77
- Monthly HOA dues:$75
About this home
STUNNING & BEAUTIFULLY UPDATED multi-generational property HAS IT ALL & is on 1 acre of gated lake front accommodating 20+ family & friends! Over 6400 sq ft of living space includes Main House (3602), Pool House-Great Room (1077), 2 Story Guest Carriage House (1236) & Guest Room over garage (499)! Main house has gorgeous kitchen and living room with lake view, 3 bedrooms, game room, loft & wrap around porch! Amazing pool house with wall of windows has full kitchen, plus bath & is perfect for entertaining & opens to amazing pool & outdoor fireplace! 2 story Carriage House has kitchenette, living, full bath & bedroom on first floor. Second floor offers king bedroom, two sets of full sized built in bunk beds, full bath, & beautiful cathedral ceiling & windows with lake view! Guest room & bath over 2 car garage! Boat house for 2 boats-2 jet skis has a sitting & sun deck! Minutes to charming restaurants & shops in Mt Vernon & Winnsboro, The Cove Marina & Restaurant. Quick access from I30.
Contact an agent
Home facts
- Year built:2007
- Listing ID #:20914609
- Added:211 day(s) ago
- Updated:November 22, 2025 at 12:41 PM
Rooms and interior
- Bedrooms:6
- Total bathrooms:7
- Full bathrooms:7
- Living area:6,414 sq. ft.
Heating and cooling
- Cooling:Ceiling Fans, Electric
- Heating:Electric
Structure and exterior
- Roof:Composition
- Year built:2007
- Building area:6,414 sq. ft.
- Lot area:1 Acres
Schools
- High school:Mt Vernon
- Middle school:Mt Vernon
- Elementary school:Mt Vernon
Finances and disclosures
- Price:$4,700,000
- Price per sq. ft.:$732.77
New listings near 260 Cypress Marina Drive
- New
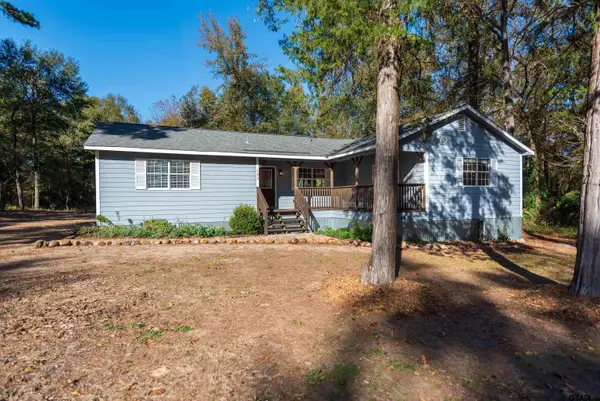 $259,000Active3 beds 2 baths1,514 sq. ft.
$259,000Active3 beds 2 baths1,514 sq. ft.105 Llano, Scroggins, TX 75480
MLS# 25016670Listed by: CENTURY 21 BUTLER REAL ESTATE 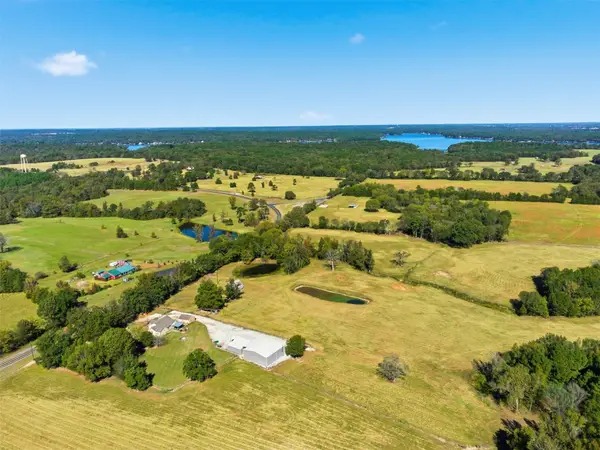 $999,999Active3 beds 2 baths1,958 sq. ft.
$999,999Active3 beds 2 baths1,958 sq. ft.10495 Fm 115, Scroggins, TX 75480
MLS# 21105832Listed by: RAMSEY REALTY GROUP- LAKE CYPR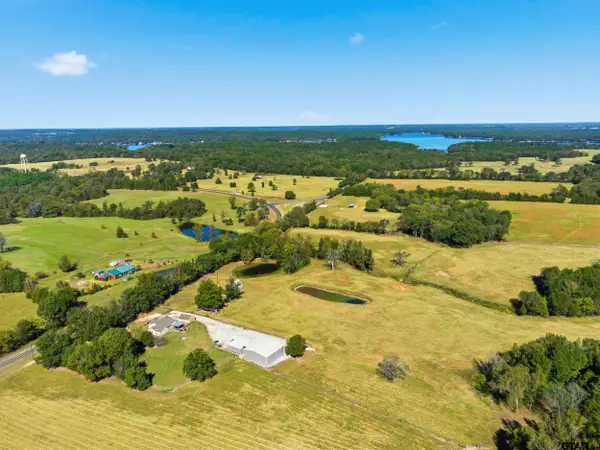 $999,999Active3 beds 2 baths1,958 sq. ft.
$999,999Active3 beds 2 baths1,958 sq. ft.10495 FM 115, Scroggins, TX 75480
MLS# 25016167Listed by: RAMSEY REALTY GROUP - LAKE CYPRESS SPRINGS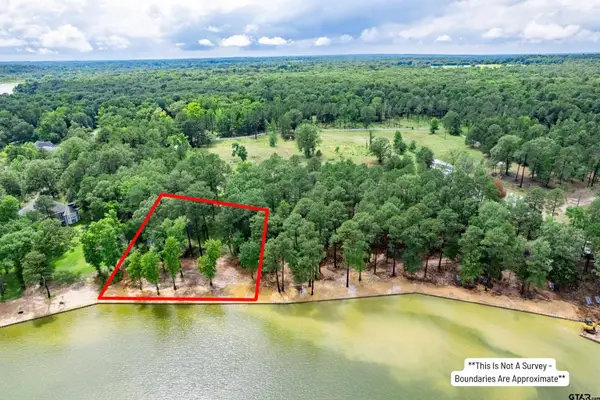 $565,000Active1.66 Acres
$565,000Active1.66 AcresLot 1 Ezelle Way, Scroggins, TX 75480
MLS# 21103753Listed by: CENTURY 21 BUTLER REAL ESTATE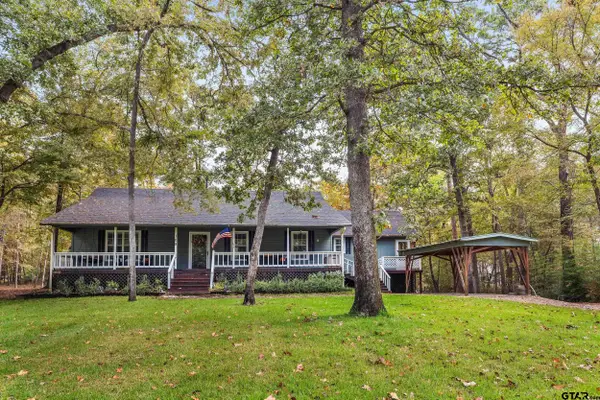 $335,000Active2 beds 2 baths1,500 sq. ft.
$335,000Active2 beds 2 baths1,500 sq. ft.109 King Lyle Rd, Scroggins, TX 75480
MLS# 25015839Listed by: SEARS REALTY GROUP $585,000Active3 beds 2 baths900 sq. ft.
$585,000Active3 beds 2 baths900 sq. ft.104 E Barker Creek Drive, Scroggins, TX 75480
MLS# 21073797Listed by: NB ELITE REALTY $595,000Active3 beds 2 baths1,021 sq. ft.
$595,000Active3 beds 2 baths1,021 sq. ft.108 E Barker Creek Drive, Scroggins, TX 75480
MLS# 21073845Listed by: NB ELITE REALTY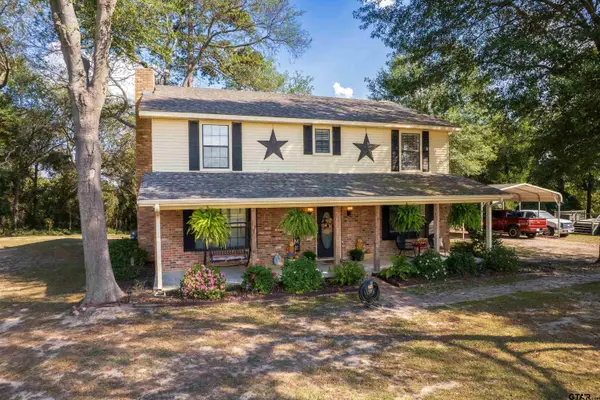 $449,000Active4 beds 3 baths2,730 sq. ft.
$449,000Active4 beds 3 baths2,730 sq. ft.180 SE CR 4426, Scroggins, TX 75480
MLS# 25015320Listed by: CENTURY 21 BUTLER REAL ESTATE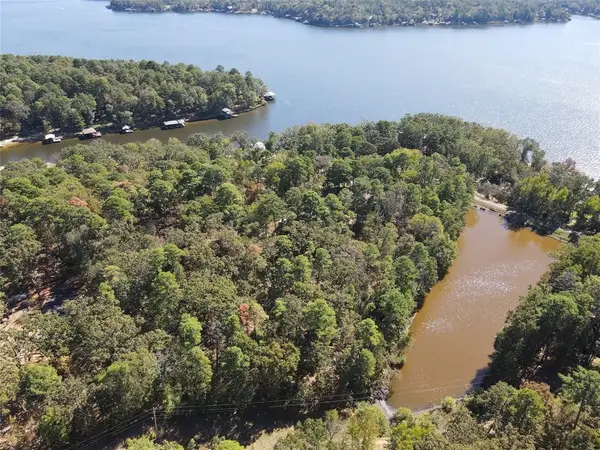 $6,900Active0.25 Acres
$6,900Active0.25 AcresTBD King Bruce Road, Scroggins, TX 75480
MLS# 21082747Listed by: JOSEPH WALTER REALTY, LLC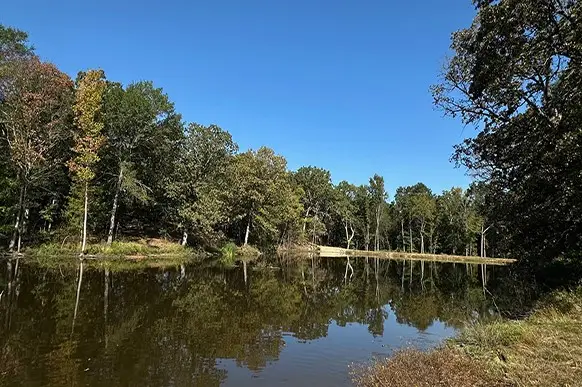 $285,000Active18 Acres
$285,000Active18 Acres8868 Fm 115, Scroggins, TX 75480
MLS# 21080351Listed by: MTX REALTY, LLC
