303 Palo Duro St, Scroggins, TX 75480
Local realty services provided by:Better Homes and Gardens Real Estate I-20 Team
303 Palo Duro St,Scroggins, TX 75480
$925,000
- 3 Beds
- 1 Baths
- 1,290 sq. ft.
- Single family
- Active
Listed by: skylar champion
Office: allie beth allman & associates
MLS#:25015812
Source:TX_GTAR
Price summary
- Price:$925,000
- Price per sq. ft.:$717.05
About this home
Experience lakeside living at its best in this beautifully remodeled A-frame retreat, perfectly positioned on a scenic 2.06-acre lot. Thoughtfully updated throughout, this home strikes the ideal balance between comfort and style, offering inviting spaces to both entertain and unwind. The open-concept living and dining areas are surrounded by dramatic floor-to-ceiling windows, filling the home with natural light and framing peaceful views of the lake and mature trees. Soaring vaulted ceilings add to the sense of openness, while a wood-burning fireplace creates a warm, welcoming focal point. The guest quarters provide an additional 375 sq. ft. guest quarters, complete with a full bath and a screened-in patio, providing a separate retreat without compromising the main home’s footprint. Outdoor living is equally impressive, with an expansive wraparound deck designed for gatherings, relaxation, and evenings by the firepit. A private dock invites endless opportunities for boating, fishing, and lakeside fun. Within the gated community, residents also enjoy access to amenities including a pool, sports court, boat ramp, and more. Whether as a serene weekend escape or a year-round residence, this one-of-a-kind property offers the perfect blend of nature, recreation, and refined lakefront living.
Contact an agent
Home facts
- Year built:1987
- Listing ID #:25015812
- Added:28 day(s) ago
- Updated:November 25, 2025 at 03:37 PM
Rooms and interior
- Bedrooms:3
- Total bathrooms:1
- Full bathrooms:1
- Living area:1,290 sq. ft.
Heating and cooling
- Cooling:Central Electric, Window Unit(s)
- Heating:Central/Electric
Structure and exterior
- Roof:Aluminum or Metal
- Year built:1987
- Building area:1,290 sq. ft.
- Lot area:2.06 Acres
Schools
- High school:Mt Vernon
- Middle school:Mt Vernon
- Elementary school:Mt Vernon
Utilities
- Water:Water Available
- Sewer:Private Sewer
Finances and disclosures
- Price:$925,000
- Price per sq. ft.:$717.05
- Tax amount:$7,826
New listings near 303 Palo Duro St
- New
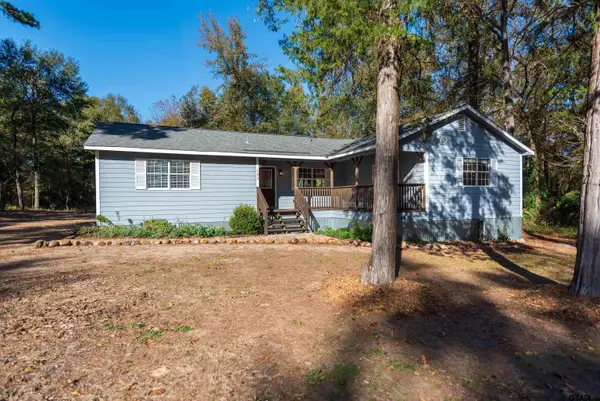 $259,000Active3 beds 2 baths1,514 sq. ft.
$259,000Active3 beds 2 baths1,514 sq. ft.105 Llano, Scroggins, TX 75480
MLS# 25016670Listed by: CENTURY 21 BUTLER REAL ESTATE 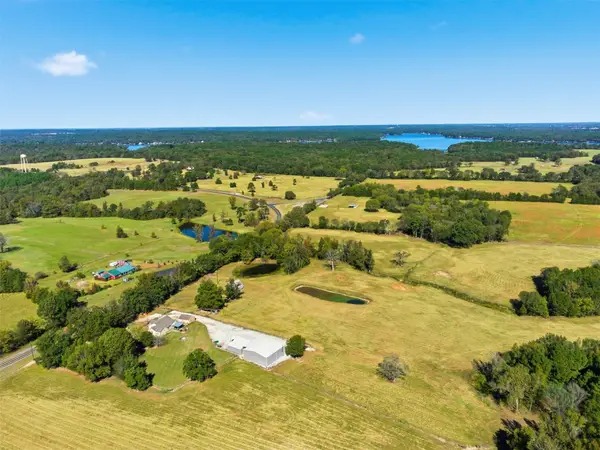 $999,999Active3 beds 2 baths1,958 sq. ft.
$999,999Active3 beds 2 baths1,958 sq. ft.10495 Fm 115, Scroggins, TX 75480
MLS# 21105832Listed by: RAMSEY REALTY GROUP- LAKE CYPR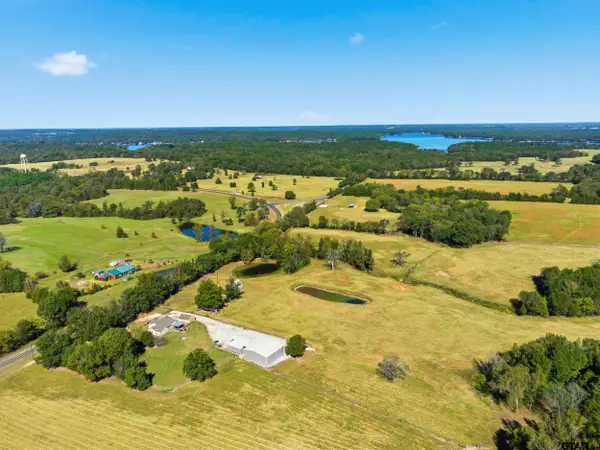 $999,999Active3 beds 2 baths1,958 sq. ft.
$999,999Active3 beds 2 baths1,958 sq. ft.10495 FM 115, Scroggins, TX 75480
MLS# 25016167Listed by: RAMSEY REALTY GROUP - LAKE CYPRESS SPRINGS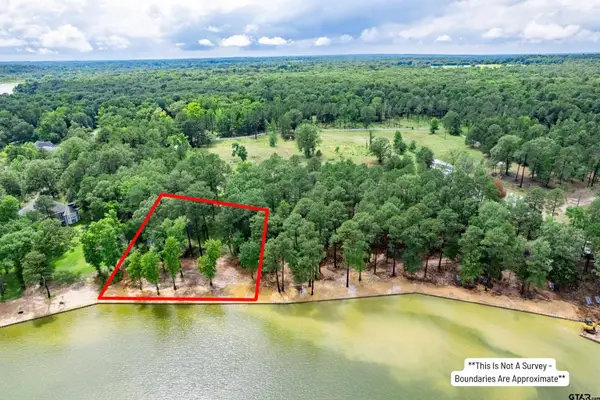 $565,000Active1.66 Acres
$565,000Active1.66 AcresLot 1 Ezelle Way, Scroggins, TX 75480
MLS# 21103753Listed by: CENTURY 21 BUTLER REAL ESTATE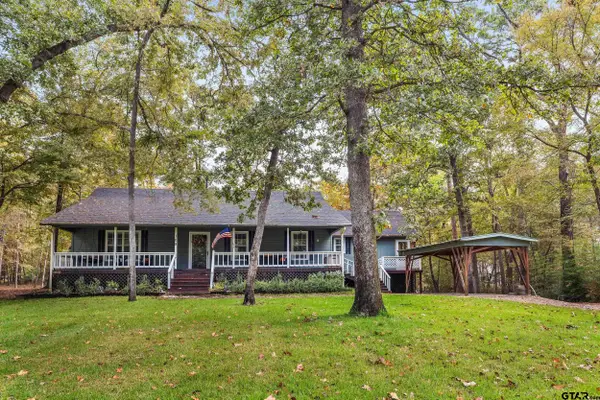 $335,000Active2 beds 2 baths1,500 sq. ft.
$335,000Active2 beds 2 baths1,500 sq. ft.109 King Lyle Rd, Scroggins, TX 75480
MLS# 25015839Listed by: SEARS REALTY GROUP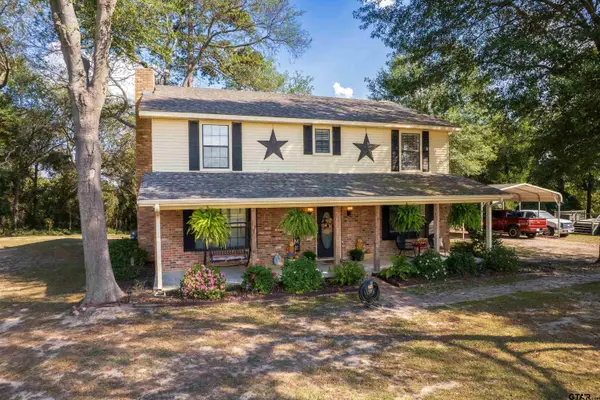 $449,000Active4 beds 3 baths2,730 sq. ft.
$449,000Active4 beds 3 baths2,730 sq. ft.180 SE CR 4426, Scroggins, TX 75480
MLS# 25015320Listed by: CENTURY 21 BUTLER REAL ESTATE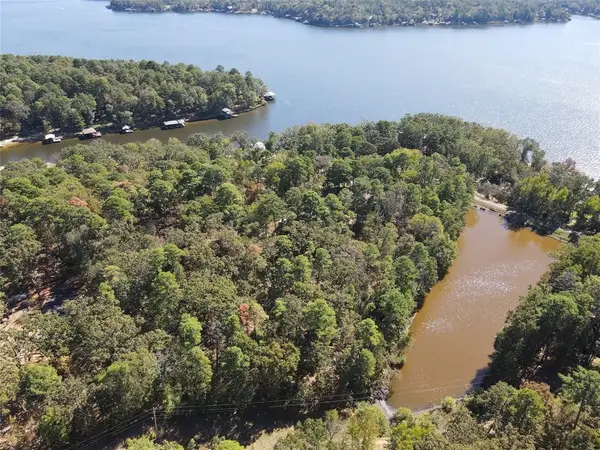 $6,900Active0.25 Acres
$6,900Active0.25 AcresTBD King Bruce Road, Scroggins, TX 75480
MLS# 21082747Listed by: JOSEPH WALTER REALTY, LLC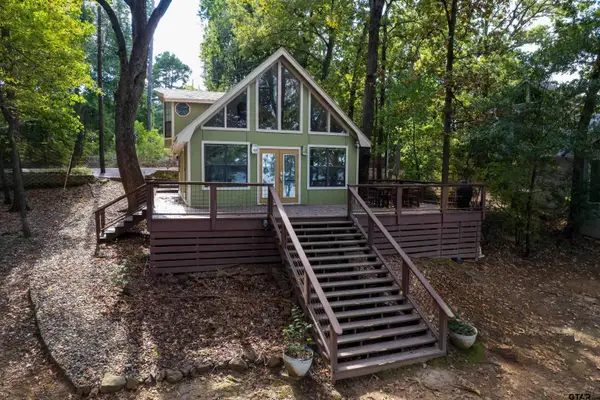 $585,000Active3 beds 2 baths900 sq. ft.
$585,000Active3 beds 2 baths900 sq. ft.104 E Barker Creek Dr, Scroggins, TX 75480
MLS# 25014926Listed by: SEARS REALTY GROUP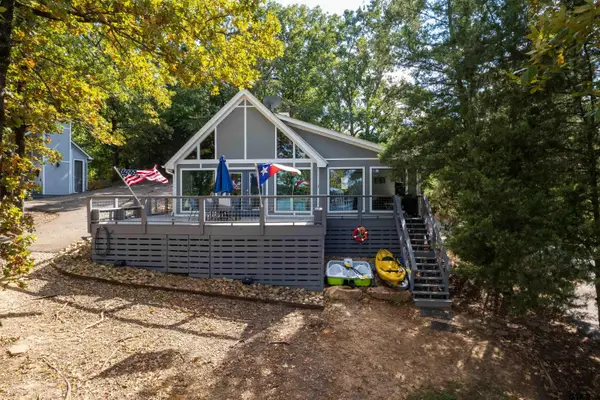 $595,000Active3 beds 2 baths1,021 sq. ft.
$595,000Active3 beds 2 baths1,021 sq. ft.108 E Barker Creek Dr, Scroggins, TX 75480
MLS# 25014927Listed by: SEARS REALTY GROUP
