45 Lakeview And 249 South Shore Drive, Scroggins, TX 75480
Local realty services provided by:Better Homes and Gardens Real Estate Lindsey Realty
Listed by: amy filley214-704-8215
Office: allie beth allman & assoc.
MLS#:21027936
Source:GDAR
Price summary
- Price:$4,650,000
- Price per sq. ft.:$786.14
- Monthly HOA dues:$5
About this home
LARGE ESTATE on beautiful Lake Cypress Springs nestled among the trees with over 20 acres and a beautiful guest house. The gated entrance leads you to one of the largest lots on the lake with a contemporary custom home designed by the well-known architectural firm of Barry Bull Ballas. The expertly designed main home features 4 bedrooms and 5.5 baths, with an exterior combination of stone, zinc, and hardy plank, producing a timeless home unlike any other lake house in the area. Nestled among the towering trees and perfectly oriented on the land to maximize the views of the lake with over 450 ft of lake frontage, this home exudes sophistication from the minute you walk along the expertly landscaped entrance to the time you walk out to the deck ideal for entertaining, including a fireplace, pizza oven, and grill. The property boasts an array of recreational options. Sport court ideal for pickleball, basketball, foursquare, shuffleboard and badminton, tetherball, spa, etc. Multiple boat docks, including an automatic lift and cover for a ski boat and pontoon boat, an additional slip for a sailboat and a floating dock for swimming and additional watercraft. There is a beautifully designed fire pit that overlooks the lake and beach area. The expertly landscaped and sprinklered grounds surround the home and lakefront with multiple areas to entertain. The List Price includes the following: 2011 Sun Tracker Pontoon Boat w. a 150 Mercury 4-stock engine, Kawasaki UTV 4.4 Mule, two 2021 Sea-Doo Jet Skis, three kayaks, and a paddleboard.
A beautifully designed guest house is situated on 2.15 acres with an expansive deck and expert landscaping, and an entertaining space of its own. This three-bedroom, two-bath home is the ideal guest house or second residence for family or guests.
This sophisticated, contemporary lake house compound is ready to enjoy and includes countless recreational options in this uniquely private setting on beautiful Lake Cypress Springs.
Contact an agent
Home facts
- Year built:2005
- Listing ID #:21027936
- Added:103 day(s) ago
- Updated:November 22, 2025 at 12:41 PM
Rooms and interior
- Bedrooms:7
- Total bathrooms:8
- Full bathrooms:7
- Half bathrooms:1
- Living area:5,915 sq. ft.
Heating and cooling
- Cooling:Ceiling Fans, Central Air, Electric
- Heating:Central, Fireplaces, Propane, Zoned
Structure and exterior
- Roof:Metal
- Year built:2005
- Building area:5,915 sq. ft.
- Lot area:20 Acres
Schools
- High school:Mt Vernon
- Middle school:Mt Vernon
- Elementary school:Mt Vernon
Finances and disclosures
- Price:$4,650,000
- Price per sq. ft.:$786.14
- Tax amount:$27,917
New listings near 45 Lakeview And 249 South Shore Drive
- New
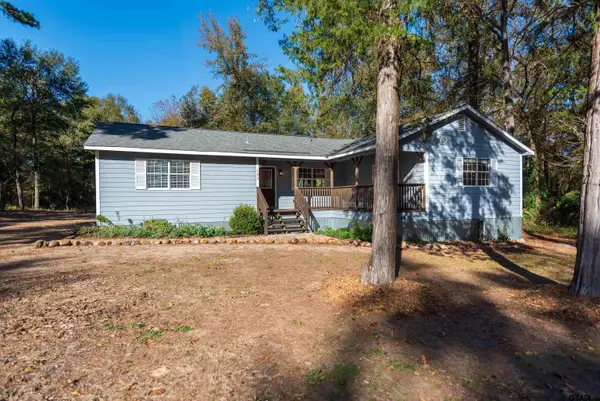 $259,000Active3 beds 2 baths1,514 sq. ft.
$259,000Active3 beds 2 baths1,514 sq. ft.105 Llano, Scroggins, TX 75480
MLS# 25016670Listed by: CENTURY 21 BUTLER REAL ESTATE 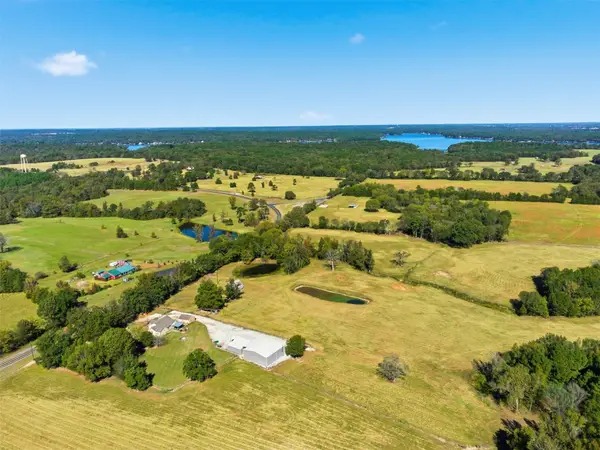 $999,999Active3 beds 2 baths1,958 sq. ft.
$999,999Active3 beds 2 baths1,958 sq. ft.10495 Fm 115, Scroggins, TX 75480
MLS# 21105832Listed by: RAMSEY REALTY GROUP- LAKE CYPR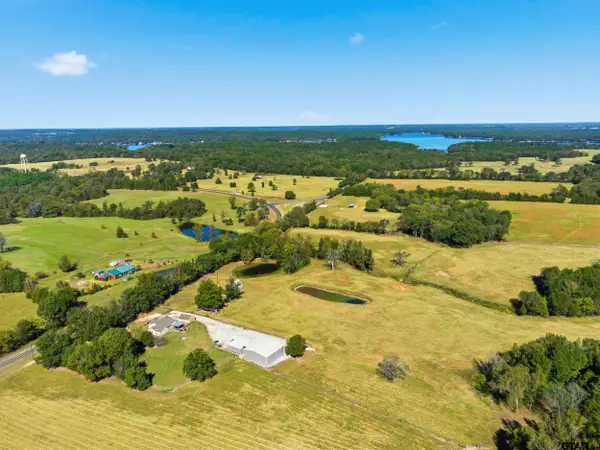 $999,999Active3 beds 2 baths1,958 sq. ft.
$999,999Active3 beds 2 baths1,958 sq. ft.10495 FM 115, Scroggins, TX 75480
MLS# 25016167Listed by: RAMSEY REALTY GROUP - LAKE CYPRESS SPRINGS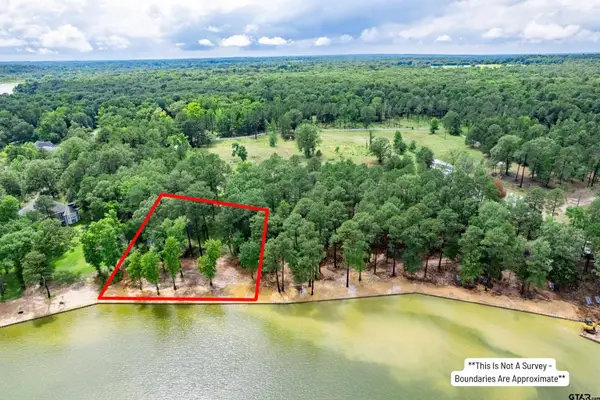 $565,000Active1.66 Acres
$565,000Active1.66 AcresLot 1 Ezelle Way, Scroggins, TX 75480
MLS# 21103753Listed by: CENTURY 21 BUTLER REAL ESTATE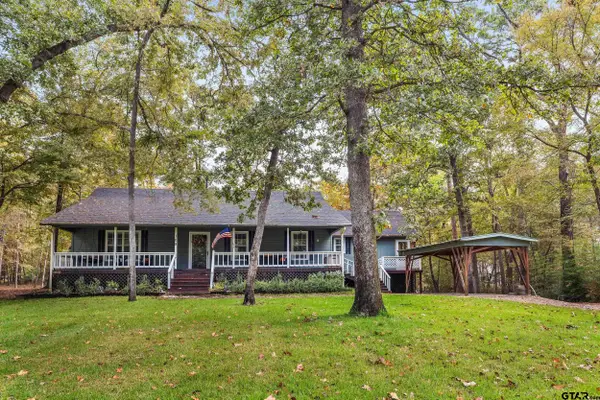 $335,000Active2 beds 2 baths1,500 sq. ft.
$335,000Active2 beds 2 baths1,500 sq. ft.109 King Lyle Rd, Scroggins, TX 75480
MLS# 25015839Listed by: SEARS REALTY GROUP $585,000Active3 beds 2 baths900 sq. ft.
$585,000Active3 beds 2 baths900 sq. ft.104 E Barker Creek Drive, Scroggins, TX 75480
MLS# 21073797Listed by: NB ELITE REALTY $595,000Active3 beds 2 baths1,021 sq. ft.
$595,000Active3 beds 2 baths1,021 sq. ft.108 E Barker Creek Drive, Scroggins, TX 75480
MLS# 21073845Listed by: NB ELITE REALTY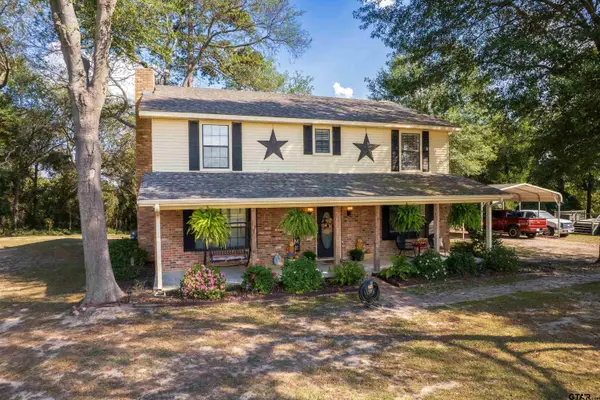 $449,000Active4 beds 3 baths2,730 sq. ft.
$449,000Active4 beds 3 baths2,730 sq. ft.180 SE CR 4426, Scroggins, TX 75480
MLS# 25015320Listed by: CENTURY 21 BUTLER REAL ESTATE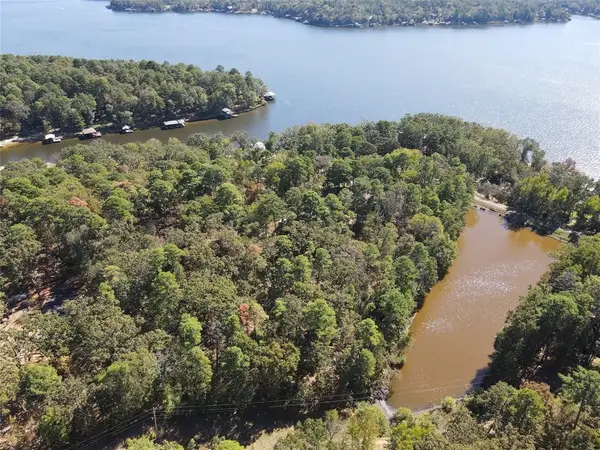 $6,900Active0.25 Acres
$6,900Active0.25 AcresTBD King Bruce Road, Scroggins, TX 75480
MLS# 21082747Listed by: JOSEPH WALTER REALTY, LLC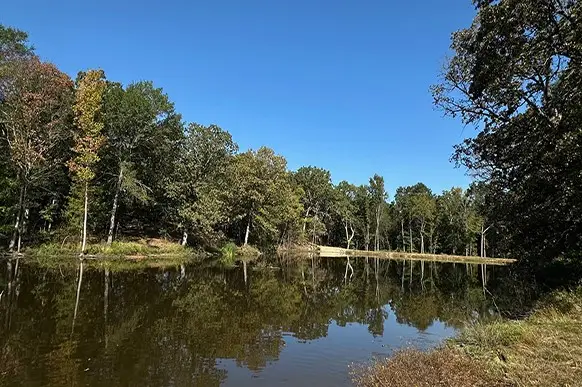 $285,000Active18 Acres
$285,000Active18 Acres8868 Fm 115, Scroggins, TX 75480
MLS# 21080351Listed by: MTX REALTY, LLC
