104 Olives Branch, Shady Shores, TX 76208
Local realty services provided by:Better Homes and Gardens Real Estate The Bell Group
Listed by:michele boyd214-995-8106
Office:excel realty
MLS#:21077321
Source:GDAR
Price summary
- Price:$574,500
- Price per sq. ft.:$183.08
About this home
Modern Comfort & Rare Privacy Near Lake Lewisville! Welcome to your serene retreat in Shady Shores — a custom 4-bedroom, 3-bath home offering 3,100 sq ft of comfort, style, and practicality on a half-acre lot, just one mile from Lake Lewisville & a free public boat ramp. Step inside to a spacious open layout designed for entertaining and everyday living. Large kitchen flows seamlessly into the bright living room & formal dining area, perfect for family gatherings or hosting friends. Primary suite is a peaceful escape with crown molding, a spa-inspired 5-piece bath, & a generous walk-in closet. 3 additional bedrooms includes its own walk-in closet, providing comfort & storage for everyone & 2 additional full baths. Beautiful & spacious formal dining room & formal living room.
Recent upgrades offer peace of mind & energy savings: Brand-new Class 4 high-impact roof (2024) — helps lower insurance premiums, Whole-house generator — reliable power during any weather, Energy-efficient Lennox HVAC (2019) with Wi-Fi thermostats. Enjoy unmatched privacy on a 0.51-acre lot backing to protected open space — no development possible behind you. Relax in the 24x10 enclosed patio (heated and cooled, not included in sq. ft.) or the additional 24x8 open patio for summer barbecues and evenings under the stars. There’s ample parking for RVs, boats, or up to 10 cars, plus space to build a pool, cabana, or workshop (up to 1,500 sq ft) per current Town ordinance. Additional exterior upgrades include: 8-ft stained cedar fence, Solar screens, Full sprinkler system in front, side & partial back, & Gutters. Nestled in a quiet cul-de-sac of custom homes, you’ll enjoy a peaceful, community feel with no HOA, low city taxes, & easy access to Lake Lewisville for boating, fishing, and weekend fun. Experience the freedom of space, privacy, & modern comfort — all just minutes from Denton, Corinth, & major highways.
Seller is a licensed Texas Real Estate Broker.
Contact an agent
Home facts
- Year built:1999
- Listing ID #:21077321
- Added:82 day(s) ago
- Updated:October 13, 2025 at 07:48 PM
Rooms and interior
- Bedrooms:4
- Total bathrooms:3
- Full bathrooms:3
- Living area:3,138 sq. ft.
Heating and cooling
- Cooling:Ceiling Fans, Central Air, Electric, Zoned
- Heating:Central, Heat Pump, Natural Gas
Structure and exterior
- Roof:Composition
- Year built:1999
- Building area:3,138 sq. ft.
- Lot area:0.51 Acres
Schools
- High school:Ryan H S
- Middle school:Bettye Myers
- Elementary school:Olive Stephens
Finances and disclosures
- Price:$574,500
- Price per sq. ft.:$183.08
- Tax amount:$8,336
New listings near 104 Olives Branch
 $549,900Active5 beds 3 baths2,965 sq. ft.
$549,900Active5 beds 3 baths2,965 sq. ft.105 Dogwood Trail, Shady Shores, TX 76208
MLS# 21075435Listed by: MARTINI REALTY LLC $325,000Pending3 beds 2 baths2,420 sq. ft.
$325,000Pending3 beds 2 baths2,420 sq. ft.126 N Garza Road, Shady Shores, TX 76208
MLS# 21035248Listed by: MARK SPAIN REAL ESTATE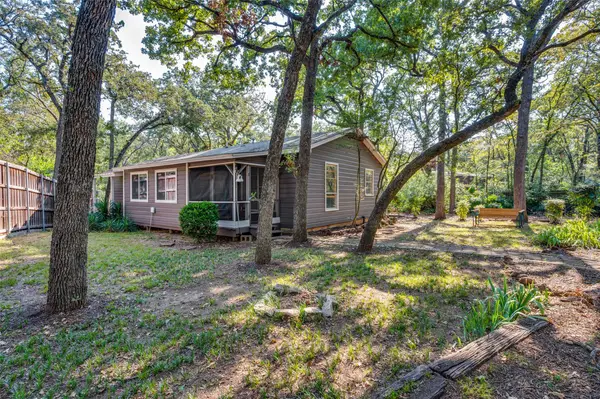 $345,000Active2 beds 2 baths1,492 sq. ft.
$345,000Active2 beds 2 baths1,492 sq. ft.150 Coneflower Road, Shady Shores, TX 76208
MLS# 21061150Listed by: COLDWELL BANKER REALTY PLANO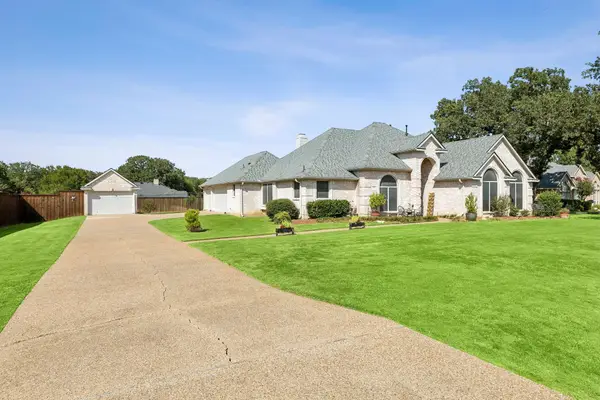 $599,000Active3 beds 3 baths2,127 sq. ft.
$599,000Active3 beds 3 baths2,127 sq. ft.119 Mustang Trail, Shady Shores, TX 76208
MLS# 21061079Listed by: REDFIN CORPORATION $355,000Active3 beds 2 baths1,688 sq. ft.
$355,000Active3 beds 2 baths1,688 sq. ft.422 Oakwood Circle, Shady Shores, TX 76208
MLS# 21061195Listed by: SOUTHWEST REALTY ADVISORS, LLC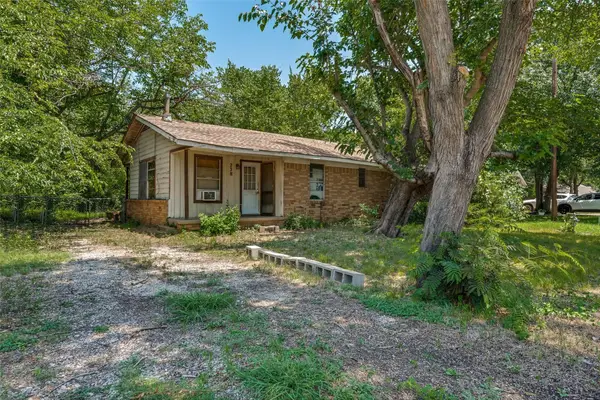 $149,975Pending2 beds 1 baths996 sq. ft.
$149,975Pending2 beds 1 baths996 sq. ft.238 Oakwood Circle, Shady Shores, TX 76208
MLS# 21055315Listed by: SUMMIT COVE REALTY, INC.- Open Sat, 1 to 3pm
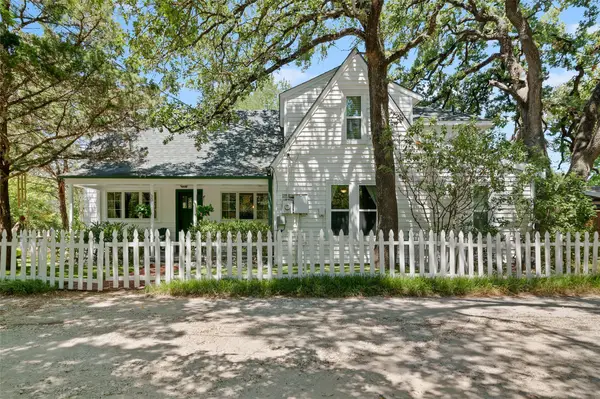 $425,000Active3 beds 2 baths2,100 sq. ft.
$425,000Active3 beds 2 baths2,100 sq. ft.301 E 7th Street, Shady Shores, TX 76208
MLS# 21028887Listed by: KELLER WILLIAMS REALTY  $734,000Active4 beds 5 baths4,001 sq. ft.
$734,000Active4 beds 5 baths4,001 sq. ft.1100 Durango Circle, Shady Shores, TX 76208
MLS# 21044309Listed by: WHITE ROCK REALTY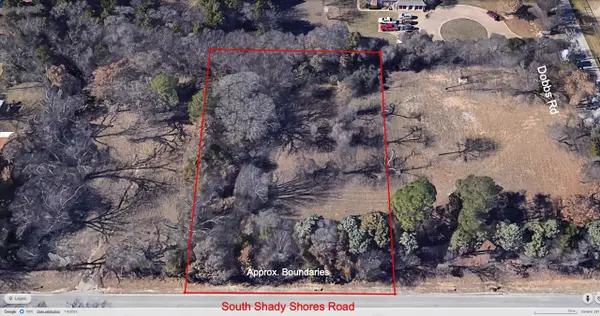 $260,000Active0.85 Acres
$260,000Active0.85 Acres402 S Shady Shores Road, Shady Shores, TX 76208
MLS# 21027250Listed by: RE/MAX DFW ASSOCIATES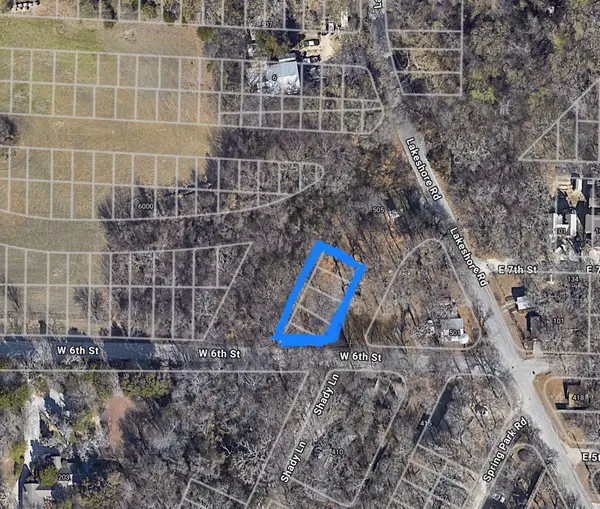 $44,999Active0.19 Acres
$44,999Active0.19 AcresNA W 6th Street, Shady Shores, TX 76208
MLS# 21021642Listed by: TRUHOME REAL ESTATE
