1100 Durango Circle, Shady Shores, TX 76208
Local realty services provided by:Better Homes and Gardens Real Estate Senter, REALTORS(R)
Listed by: william roebken972-965-9698
Office: white rock realty
MLS#:21044309
Source:GDAR
Price summary
- Price:$729,000
- Price per sq. ft.:$182.2
- Monthly HOA dues:$100
About this home
Discover your personal oasis on a tranquil cul-de-sac in the highly sought-after Cielo Ranch lake community. This elegant 4 bed, 3f-2h bath home offers an exceptional lifestyle with an oversized 3-car garage for all your toys and a stunning backyard retreat featuring a sparkling pool, covered patio, and power drop-down shade. Inside, hand-scraped White Oak hardwood floors and custom Travertine tile flow seamlessly through the downstairs, complemented by a magnificent stone fireplace. Entertain guests in the fully wired media room or work from home in the dedicated office. Significant upgrades include a new Class 4 roof and gutters installed in 2024, which may offer a substantial insurance discount. A dual-fuel, ultra-quiet generator is also included with a full-price offer, ensuring peace of mind during any utility outage. Beyond your private sanctuary, enjoy exclusive community amenities like a clubhouse, pool, tennis courts, and three private access points to the lake. With a boat ramp just a mile away and easy access to Hwy 35, DFW Airport, and nearby shopping, this location offers both peaceful seclusion and ultimate convenience.
Contact an agent
Home facts
- Year built:2005
- Listing ID #:21044309
- Added:117 day(s) ago
- Updated:December 25, 2025 at 12:50 PM
Rooms and interior
- Bedrooms:4
- Total bathrooms:5
- Full bathrooms:3
- Half bathrooms:2
- Living area:4,001 sq. ft.
Heating and cooling
- Cooling:Ceiling Fans, Central Air, Electric
- Heating:Central, Fireplaces, Natural Gas
Structure and exterior
- Year built:2005
- Building area:4,001 sq. ft.
- Lot area:0.38 Acres
Schools
- High school:Ryan H S
- Middle school:Bettye Myers
- Elementary school:Olive Stephens
Finances and disclosures
- Price:$729,000
- Price per sq. ft.:$182.2
- Tax amount:$10,038
New listings near 1100 Durango Circle
- New
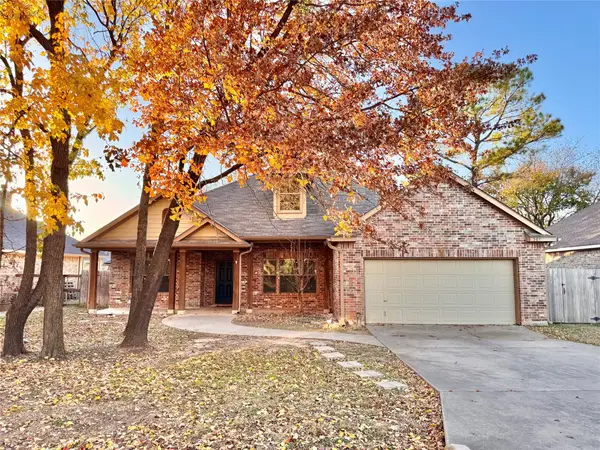 $360,000Active4 beds 2 baths1,735 sq. ft.
$360,000Active4 beds 2 baths1,735 sq. ft.507 Shell Drive, Shady Shores, TX 76208
MLS# 21136117Listed by: FATHOM REALTY, LLC 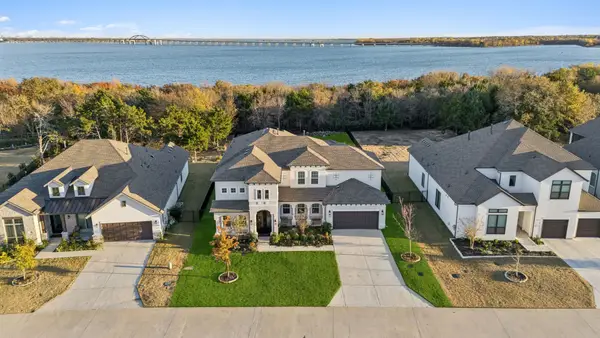 $1,350,000Active5 beds 6 baths4,837 sq. ft.
$1,350,000Active5 beds 6 baths4,837 sq. ft.1321 Mcclintock Drive, Shady Shores, TX 76208
MLS# 21128949Listed by: REAL BROKER, LLC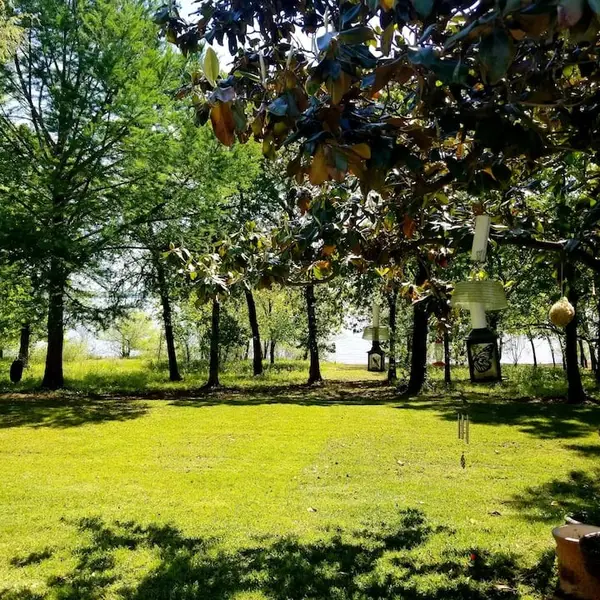 $250,000Active0.13 Acres
$250,000Active0.13 AcresTBD Jay Street, Shady Shores, TX 76208
MLS# 21122467Listed by: NORTHBROOK REALTY GROUP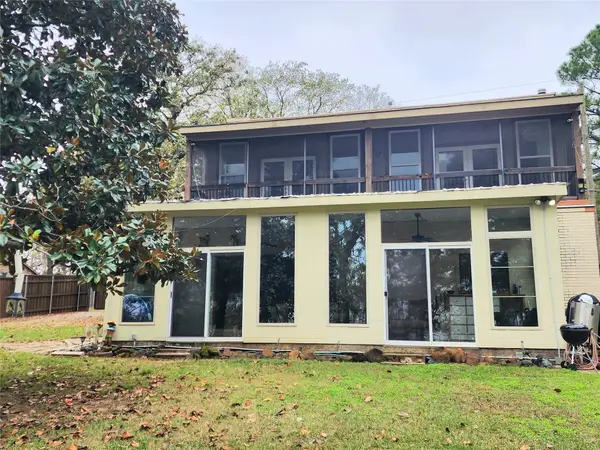 $427,280Active2 beds 3 baths1,960 sq. ft.
$427,280Active2 beds 3 baths1,960 sq. ft.546 Jay Street, Shady Shores, TX 76208
MLS# 21122398Listed by: NORTHBROOK REALTY GROUP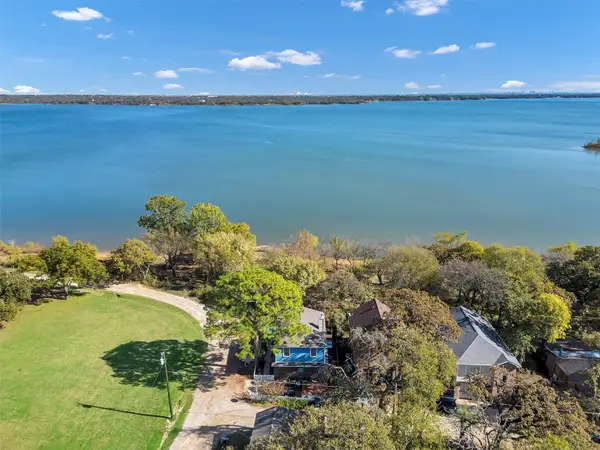 $549,900Active3 beds 2 baths1,750 sq. ft.
$549,900Active3 beds 2 baths1,750 sq. ft.560 Jay Street, Shady Shores, TX 76208
MLS# 21119160Listed by: BERKSHIRE HATHAWAYHS PENFED TX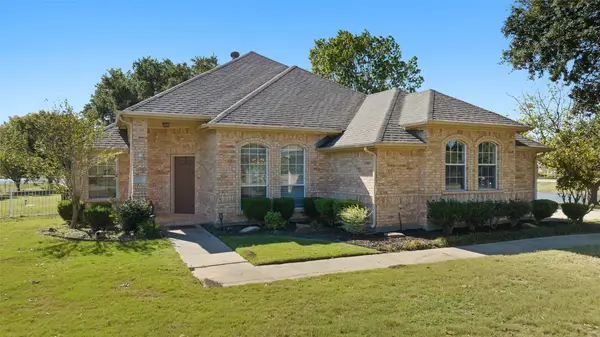 $547,700Active3 beds 2 baths2,116 sq. ft.
$547,700Active3 beds 2 baths2,116 sq. ft.100 Island Circle, Shady Shores, TX 76208
MLS# 21100065Listed by: EXP REALTY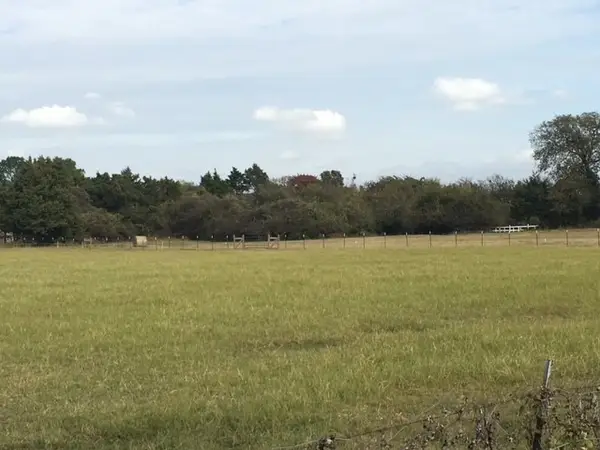 $900Active9 Acres
$900Active9 Acres132 N Garza Road, Shady Shores, TX 76208
MLS# 21085878Listed by: RE/MAX CROSS COUNTRY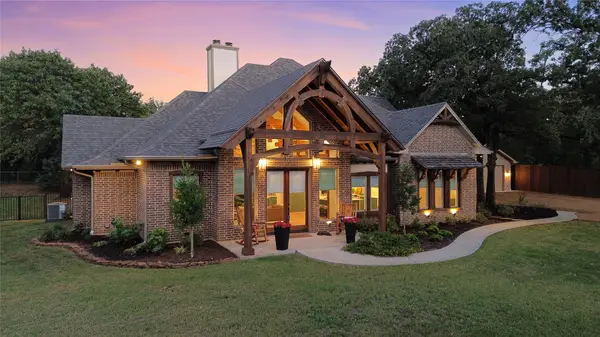 $995,000Active4 beds 4 baths3,691 sq. ft.
$995,000Active4 beds 4 baths3,691 sq. ft.124 N Garza Road, Shady Shores, TX 76208
MLS# 21084290Listed by: BERKSHIRE HATHAWAYHS PENFED TX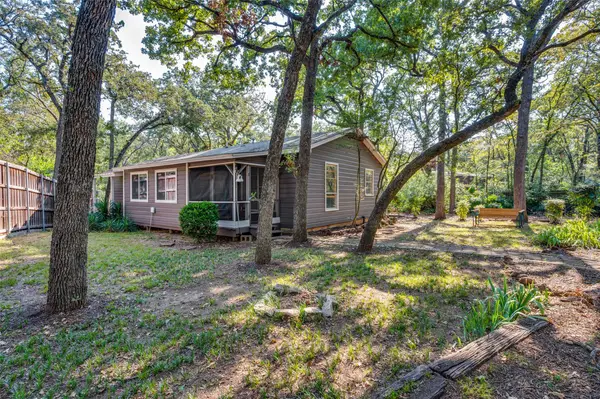 $345,000Active2 beds 2 baths1,492 sq. ft.
$345,000Active2 beds 2 baths1,492 sq. ft.150 Coneflower Road, Shady Shores, TX 76208
MLS# 21061150Listed by: COLDWELL BANKER REALTY PLANO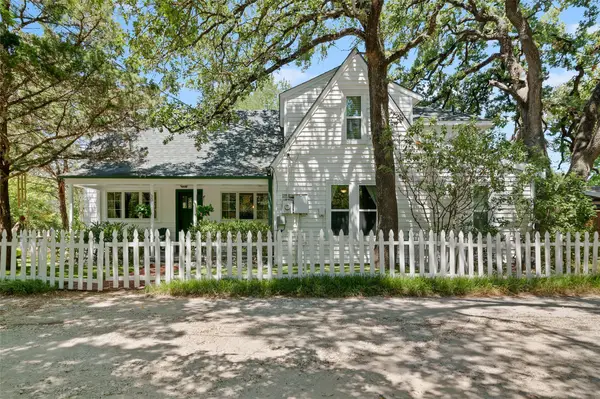 $415,000Active3 beds 2 baths2,100 sq. ft.
$415,000Active3 beds 2 baths2,100 sq. ft.301 E 7th Street, Shady Shores, TX 76208
MLS# 21028887Listed by: KELLER WILLIAMS REALTY
