410 Bentley Mnr, Shavano Park, TX 78249
Local realty services provided by:Better Homes and Gardens Real Estate Winans
410 Bentley Mnr,Shavano Park, TX 78249
$2,200,000
- 5 Beds
- 6 Baths
- 6,185 sq. ft.
- Single family
- Active
Listed by:tristan flores(210) 618-7585, tflores@floresfarmandranch.com
Office:texas landmen
MLS#:1862413
Source:SABOR
Price summary
- Price:$2,200,000
- Price per sq. ft.:$355.7
- Monthly HOA dues:$106
About this home
Nestled at the end of a quiet cul-de-sac under the shade of mature live oaks, this exquisite 6,185 sq. ft. estate in Shavano Park's premier gated community, Bentley Manor, blends timeless elegance with modern functionality on nearly an acre of land. A grand arched entry and soaring ceilings welcome you into light-filled living spaces with rich architectural detail and graceful transitions throughout. The chef's kitchen is a standout, featuring a massive curved island with bar seating, custom cabinetry, double ovens, and stainless steel appliances-all opening to the expansive living area adorned with extensive built-ins and a stately fireplace. The luxurious primary suite offers a serene retreat with custom ceilings, wood floors, a sitting area, and spa-inspired en-suite bath. Generously sized secondary bedrooms, while a large media room and dedicated office provide flexible living options. Walls of windows invite natural light and frame picturesque views of the backyard oasis, where a resort-style pool with waterfall and spa, covered patio, and lush landscaping create the ultimate private escape-backing directly to a greenbelt for unparalleled privacy. Located in one of San Antonio's most exclusive communities, just minutes from top-tier schools, shopping, and dining, this one-of-a-kind residence offers luxury, space, and serenity in equal measure.
Contact an agent
Home facts
- Year built:2003
- Listing ID #:1862413
- Added:155 day(s) ago
- Updated:October 03, 2025 at 01:40 PM
Rooms and interior
- Bedrooms:5
- Total bathrooms:6
- Full bathrooms:5
- Half bathrooms:1
- Living area:6,185 sq. ft.
Heating and cooling
- Cooling:One Central
- Heating:Central, Electric, Natural Gas
Structure and exterior
- Roof:Concrete, Tile
- Year built:2003
- Building area:6,185 sq. ft.
- Lot area:0.9 Acres
Schools
- High school:Clark
- Middle school:Hobby William P.
- Elementary school:Blattman
Utilities
- Water:City
- Sewer:City, Sewer System
Finances and disclosures
- Price:$2,200,000
- Price per sq. ft.:$355.7
- Tax amount:$38,024 (2024)
New listings near 410 Bentley Mnr
 $670,000Pending3 beds 2 baths2,264 sq. ft.
$670,000Pending3 beds 2 baths2,264 sq. ft.130 Hampton Wy, Shavano Park, TX 78249
MLS# 1894361Listed by: PHYLLIS BROWNING COMPANY $3,399,000Active7 beds 9 baths9,260 sq. ft.
$3,399,000Active7 beds 9 baths9,260 sq. ft.112 Canter Gait, Shavano Park, TX 78231
MLS# 1898382Listed by: RD REALTY $1,375,000Active5 beds 5 baths4,664 sq. ft.
$1,375,000Active5 beds 5 baths4,664 sq. ft.226 Granville Way, Shavano Park, TX 78231
MLS# 1897539Listed by: KUPER SOTHEBY'S INT'L REALTY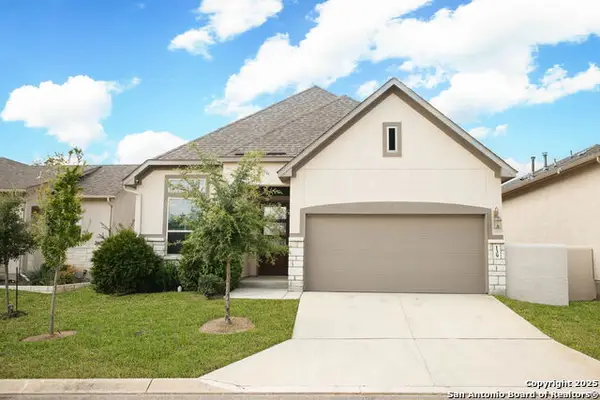 $600,000Active3 beds 2 baths1,943 sq. ft.
$600,000Active3 beds 2 baths1,943 sq. ft.139 Bedingfeld, Shavano Park, TX 78231
MLS# 1896963Listed by: KELLER WILLIAMS CITY-VIEW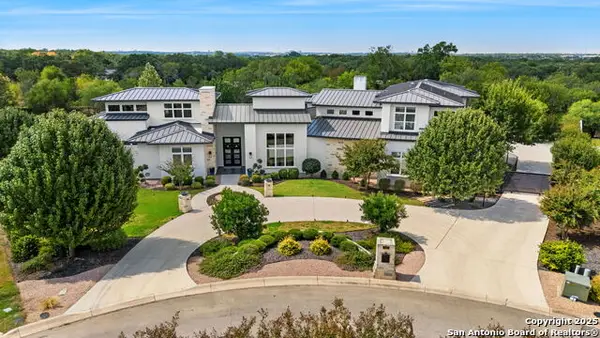 $3,999,000Active6 beds 7 baths7,046 sq. ft.
$3,999,000Active6 beds 7 baths7,046 sq. ft.103 Wellesley Cove, Shavano Park, TX 78231
MLS# 1896820Listed by: HILL COUNTRY HOME AND LAND LLC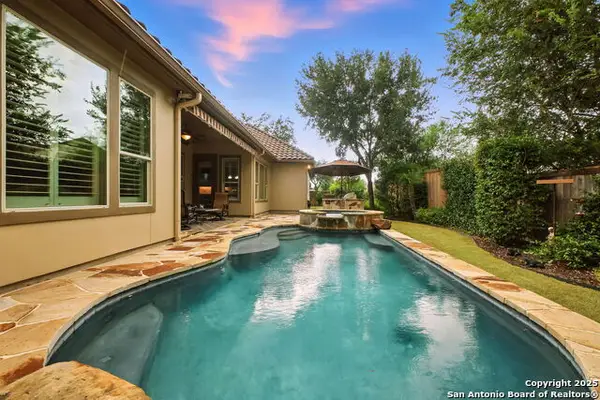 $1,249,777Active5 beds 5 baths4,210 sq. ft.
$1,249,777Active5 beds 5 baths4,210 sq. ft.135 Penns Way, Shavano Park, TX 78231
MLS# 1894929Listed by: KELLER WILLIAMS HERITAGE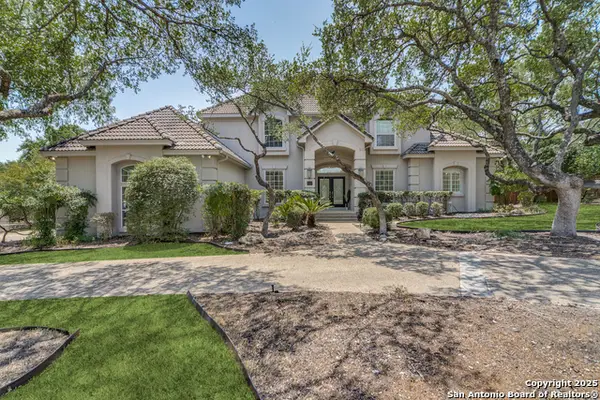 $945,000Active3 beds 3 baths3,546 sq. ft.
$945,000Active3 beds 3 baths3,546 sq. ft.210 Switch Oak, Shavano Park, TX 78230
MLS# 1894099Listed by: SAN ANTONIO PORTFOLIO KW RE $2,600,000Active4 beds 5 baths4,664 sq. ft.
$2,600,000Active4 beds 5 baths4,664 sq. ft.20 Wellesley Loop, Shavano Park, TX 78231
MLS# 1892695Listed by: KUPER SOTHEBY'S INT'L REALTY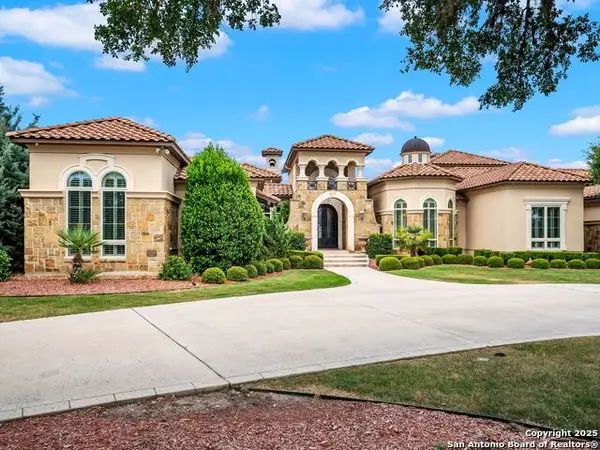 $3,279,000Active6 beds 8 baths7,166 sq. ft.
$3,279,000Active6 beds 8 baths7,166 sq. ft.202 Wellesley Loop, Shavano Park, TX 78231
MLS# 1891873Listed by: KUPER SOTHEBY'S INT'L REALTY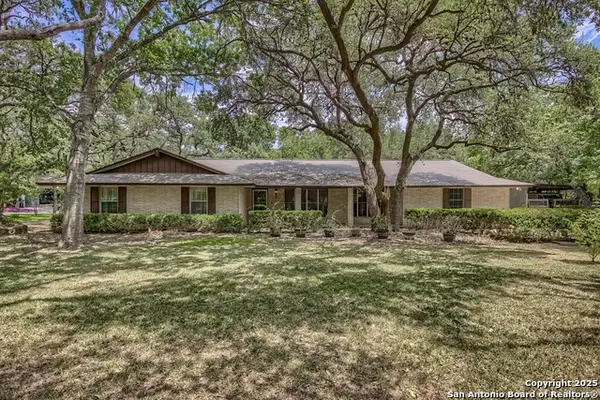 $589,000Pending3 beds 3 baths2,487 sq. ft.
$589,000Pending3 beds 3 baths2,487 sq. ft.125 Turkey Creek, Shavano Park, TX 78231
MLS# 1890063Listed by: JOYCE C. KLEIN, REALTORS
