1003 Blanton Drive, Sherman, TX 75092
Local realty services provided by:Better Homes and Gardens Real Estate Senter, REALTORS(R)
Listed by: spencer mcduffy, chelsea mcduffy
Office: mkt realty co
MLS#:21071952
Source:GDAR
Price summary
- Price:$209,740
- Price per sq. ft.:$171.78
About this home
1003 Blanton is a fully remodeled 3 bedroom, 2 bathroom home on a corner lot with a 1 car garage and additional side parking. Nearly every feature has been updated, giving you peace of mind and modern comfort.
Inside, the home offers new LVP flooring, tile baths, fresh interior paint, and new windows throughout. The kitchen is outfitted with brand-new appliances, and the gas water heater and central HVAC provide efficiency and reliability. The primary suite includes a tiled bath with a glass shower door. Electrical was updated by the previous owner, and the roof is newer.
The rear yard is a standout feature with a brand-new privacy fence, a large deck perfect for entertaining, and a parking pad that provides extra space for vehicles. Combined with the attached garage, this property offers excellent storage and parking flexibility.
With fresh exterior paint and a new garage door and opener, this home is completely move-in ready and designed for both function and comfort.
dont wait- schedule your viewing today.
Contact an agent
Home facts
- Year built:1956
- Listing ID #:21071952
- Added:47 day(s) ago
- Updated:November 14, 2025 at 12:46 PM
Rooms and interior
- Bedrooms:3
- Total bathrooms:2
- Full bathrooms:2
- Living area:1,221 sq. ft.
Heating and cooling
- Cooling:Central Air
- Heating:Central
Structure and exterior
- Roof:Composition
- Year built:1956
- Building area:1,221 sq. ft.
- Lot area:0.21 Acres
Schools
- High school:Sherman
- Middle school:Piner
- Elementary school:Wakefield
Finances and disclosures
- Price:$209,740
- Price per sq. ft.:$171.78
- Tax amount:$3,959
New listings near 1003 Blanton Drive
- New
 $147,000Active2 beds 1 baths812 sq. ft.
$147,000Active2 beds 1 baths812 sq. ft.1209 S Maxey, Sherman, TX 75090
MLS# 21110319Listed by: EXP REALTY LLC - New
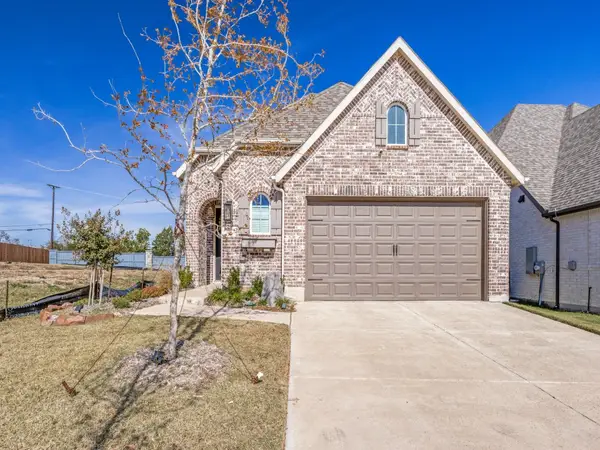 $325,000Active3 beds 2 baths1,635 sq. ft.
$325,000Active3 beds 2 baths1,635 sq. ft.1221 Newport Street, Sherman, TX 75090
MLS# 21106193Listed by: FUNK REALTY GROUP, LLC - New
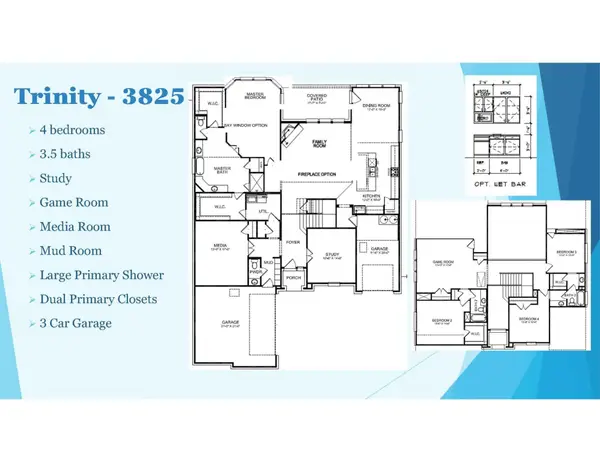 $655,895Active5 beds 5 baths3,825 sq. ft.
$655,895Active5 beds 5 baths3,825 sq. ft.2816 Dolomite Drive, Sherman, TX 75090
MLS# 21110665Listed by: MC REALTY - New
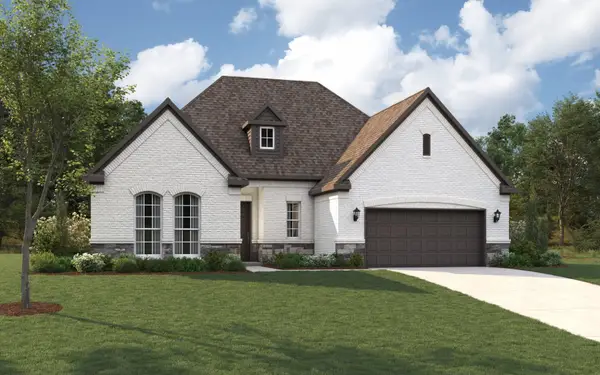 $617,870Active4 beds 4 baths3,168 sq. ft.
$617,870Active4 beds 4 baths3,168 sq. ft.2812 Dolomite Drive, Sherman, TX 75090
MLS# 21110693Listed by: MC REALTY - New
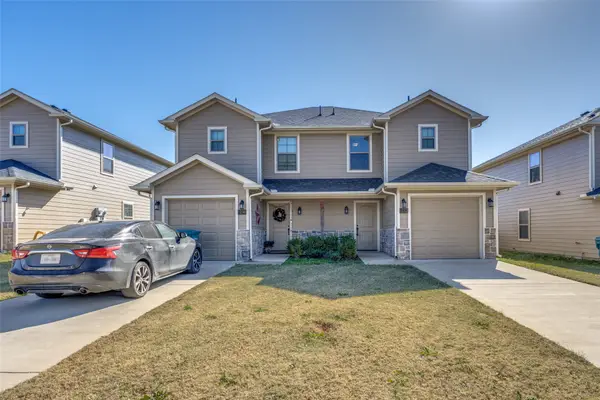 $450,000Active6 beds 6 baths2,488 sq. ft.
$450,000Active6 beds 6 baths2,488 sq. ft.230-232 W Lake Street #2, Sherman, TX 75090
MLS# 21110449Listed by: EBBY HALLIDAY, REALTORS - New
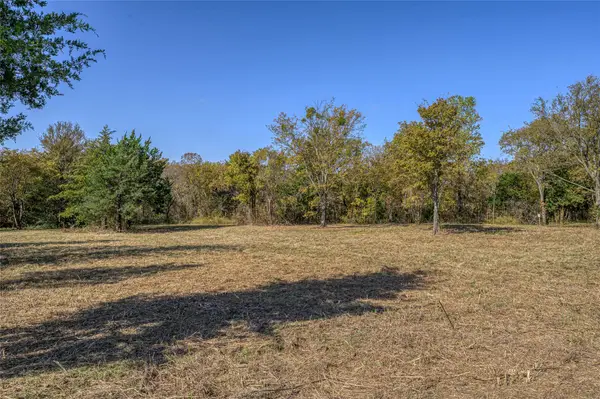 $200,000Active4.47 Acres
$200,000Active4.47 Acres147 Shadow Trail, Sherman, TX 75092
MLS# 21112265Listed by: BERTHOLF COMMERCIAL REAL ESTATE - New
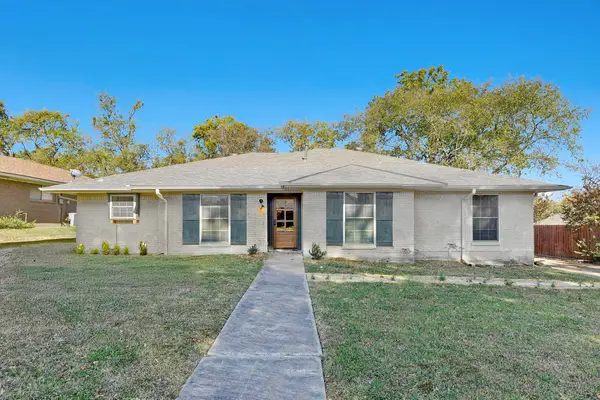 $412,000Active4 beds 2 baths1,943 sq. ft.
$412,000Active4 beds 2 baths1,943 sq. ft.1805 Skyline Drive, Sherman, TX 75092
MLS# 21104929Listed by: KELLER WILLIAMS FRISCO STARS - New
 $249,000Active3 beds 2 baths1,407 sq. ft.
$249,000Active3 beds 2 baths1,407 sq. ft.2005 E Leslie Lane, Sherman, TX 75090
MLS# 21112032Listed by: POST OAK REALTY - New
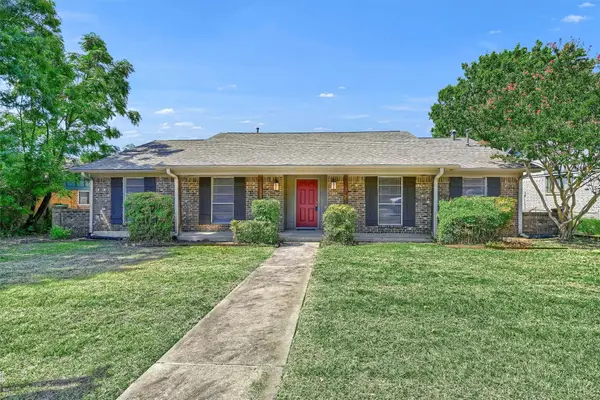 $265,000Active4 beds 3 baths1,973 sq. ft.
$265,000Active4 beds 3 baths1,973 sq. ft.2606 Bennett Avenue, Sherman, TX 75090
MLS# 21107172Listed by: PARAGON, REALTORS - New
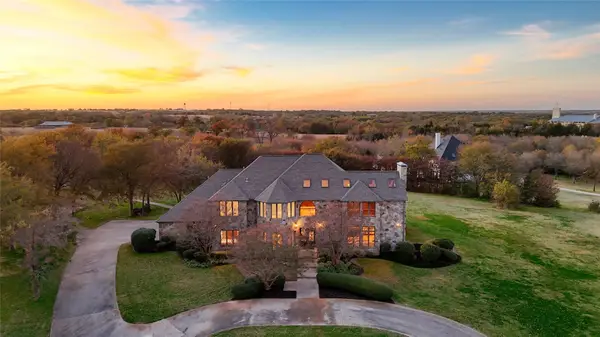 $1,490,000Active5 beds 6 baths5,711 sq. ft.
$1,490,000Active5 beds 6 baths5,711 sq. ft.362 Woodland Hills Drive, Sherman, TX 75092
MLS# 21108775Listed by: READY REAL ESTATE LLC
