8033 Scanlan Trail, , TX 77459
Local realty services provided by:Better Homes and Gardens Real Estate Gary Greene
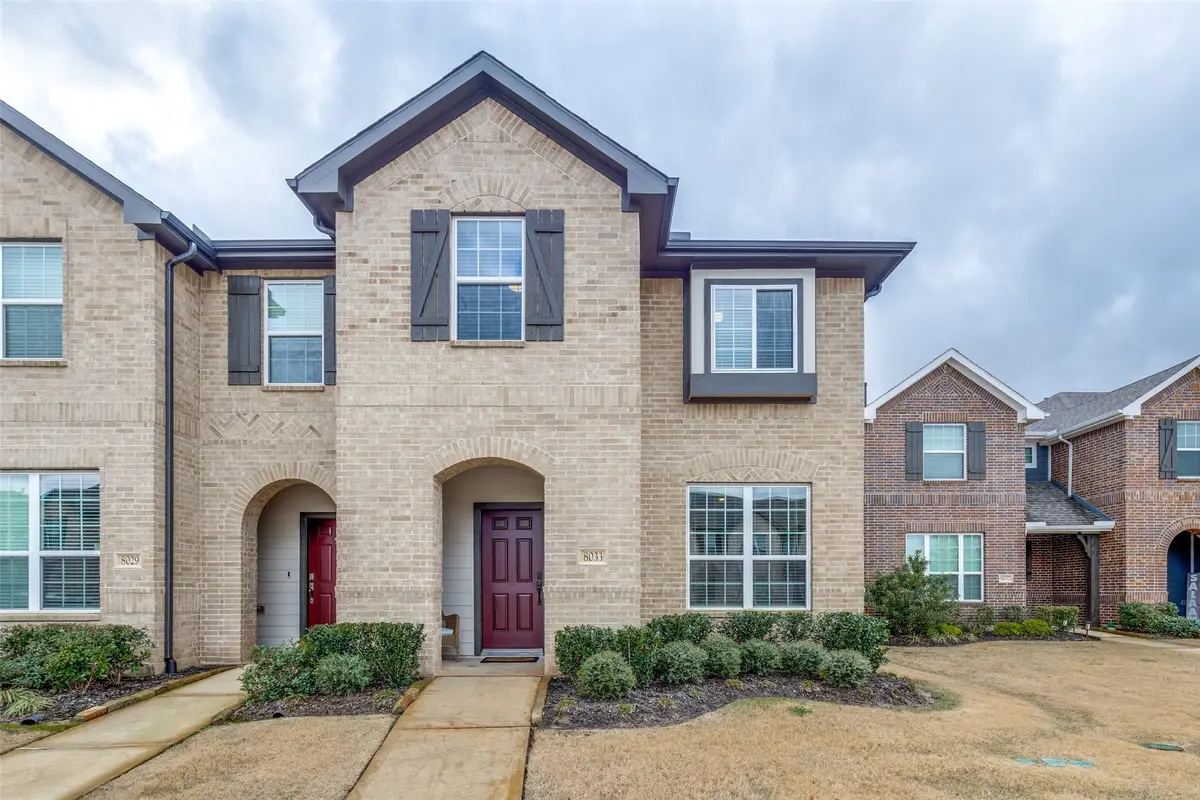
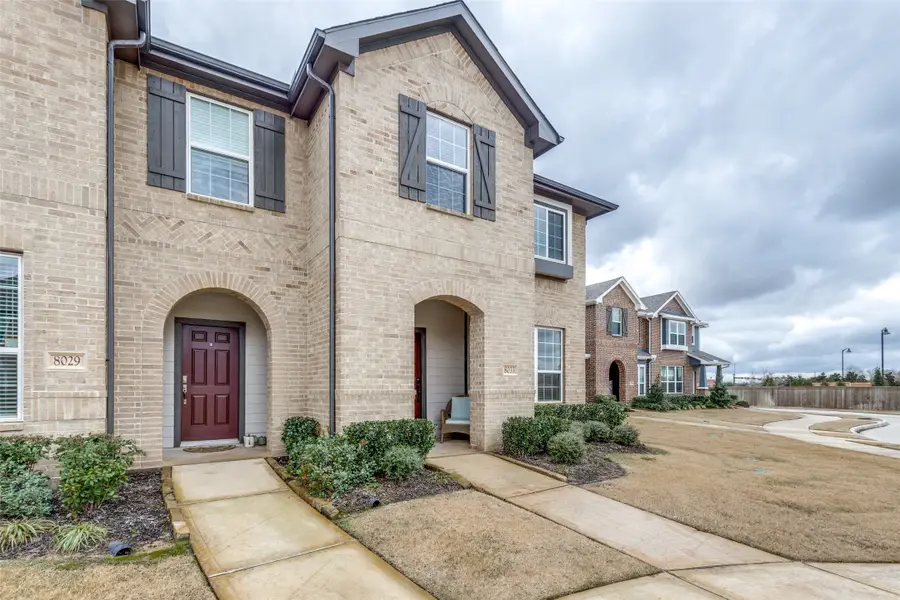
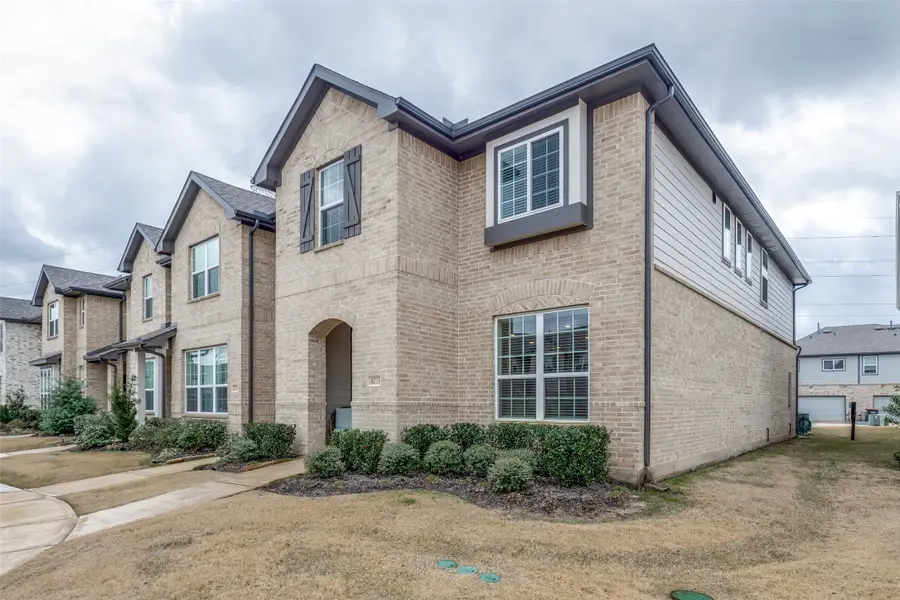
8033 Scanlan Trail,, TX 77459
$305,000
- 3 Beds
- 3 Baths
- 1,736 sq. ft.
- Townhouse
- Active
Listed by:zane longino
Office:central metro realty
MLS#:6067775
Source:HARMLS
Price summary
- Price:$305,000
- Price per sq. ft.:$175.69
- Monthly HOA dues:$128.58
About this home
Welcome to 8033 Scanlan Trail, a charming townhome nestled in the heart of Sienna, Texas. This residence offers 3 spacious bedrooms and 2.5 bathrooms, providing ample space for comfortable living. The open-concept design seamlessly connects the living, dining, and kitchen areas, creating an inviting atmosphere for both relaxation and entertainment. The gourmet kitchen is equipped with modern appliances and features a convenient breakfast bar. Upstairs, you'll find a versatile game room, perfect for leisure activities or a home office setup. Situated on a peaceful cul-de-sac, this home provides a tranquil retreat while being part of the vibrant Sienna community. Property also features an extra long driveway! Residents have access to a plethora of amenities, including pools, walking trails, and tennis courts, enhancing the overall living experience. Don't miss the opportunity to make this delightful townhome your own and enjoy all that Sienna has to offer!
Contact an agent
Home facts
- Year built:2022
- Listing Id #:6067775
- Updated:May 05, 2025 at 05:48 PM
Rooms and interior
- Bedrooms:3
- Total bathrooms:3
- Full bathrooms:2
- Half bathrooms:1
- Living area:1,736 sq. ft.
Heating and cooling
- Cooling:CentralAir,Electric
- Heating:Heating, Central,Gas
Structure and exterior
- Roof:Composition
- Year built:2022
- Building area:1,736 sq. ft.
Schools
- High school:RIDGE POINT HIGH SCHOOL
- Middle school:THORNTON MIDDLE SCHOOL (FORT BEND)
- Elementary school:LEONETTI ELEMENTARY SCHOOL
Utilities
- Water:Public, utils_
- Sewer:PublicSewer, utils_
Finances and disclosures
- Price:$305,000
- Price per sq. ft.:$175.69
New listings near 8033 Scanlan Trail
- New
 $299,000Active4 beds 2 baths1,723 sq. ft.
$299,000Active4 beds 2 baths1,723 sq. ft.1301 Scarlet Mountain Drive, Rosharon, TX 77583
MLS# 9953118Listed by: BERKSHIRE HATHAWAY HOMESERVICES PREMIER PROPERTIES - New
 $529,000Active4 beds 4 baths3,501 sq. ft.
$529,000Active4 beds 4 baths3,501 sq. ft.3303 Charlston Court, Missouri City, TX 77459
MLS# 49790662Listed by: TEXAS ELEGANT REALTY LLC - New
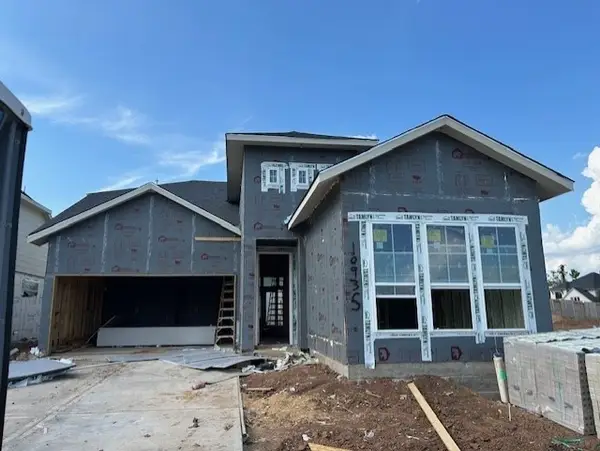 $536,520Active4 beds 3 baths2,649 sq. ft.
$536,520Active4 beds 3 baths2,649 sq. ft.10935 Middle Ridge, Missouri City, TX 77459
MLS# 72776392Listed by: RE/MAX FINE PROPERTIES - New
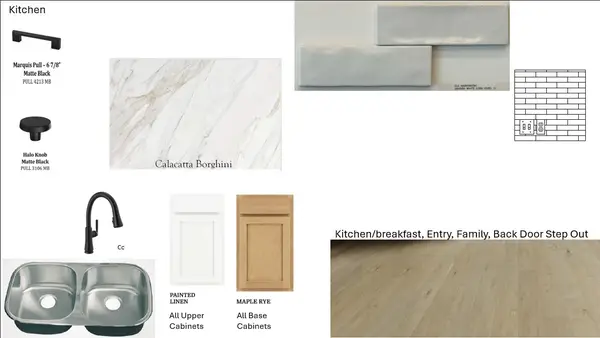 $523,015Active4 beds 3 baths2,444 sq. ft.
$523,015Active4 beds 3 baths2,444 sq. ft.10927 Middle Ridge, Missouri City, TX 77459
MLS# 90578625Listed by: RE/MAX FINE PROPERTIES - New
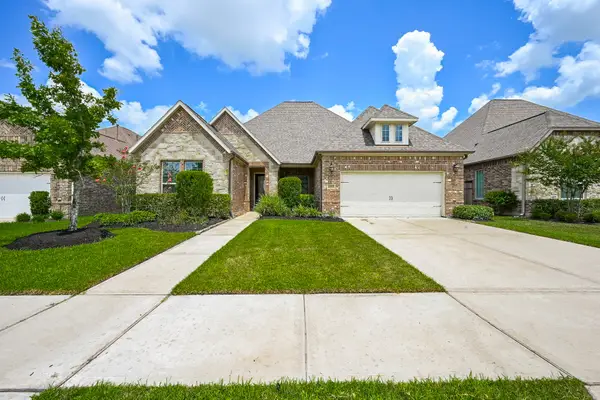 $509,000Active3 beds 3 baths2,743 sq. ft.
$509,000Active3 beds 3 baths2,743 sq. ft.10519 Lantana Pass Pass, Missouri City, TX 77459
MLS# 14704520Listed by: RE/MAX FINE PROPERTIES - New
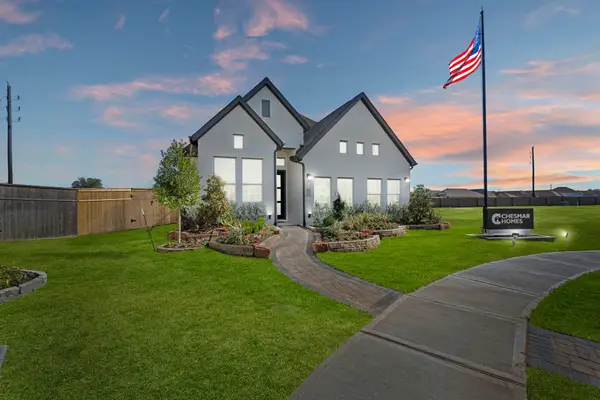 $457,950Active4 beds 3 baths2,181 sq. ft.
$457,950Active4 beds 3 baths2,181 sq. ft.10918 Skyway Lane, Missouri City, TX 77459
MLS# 46248424Listed by: CHESMAR HOMES - New
 $535,000Active4 beds 4 baths3,386 sq. ft.
$535,000Active4 beds 4 baths3,386 sq. ft.3311 Sunset Field Lane, Missouri City, TX 77459
MLS# 71112708Listed by: CARYN BEARD PROPERTIES 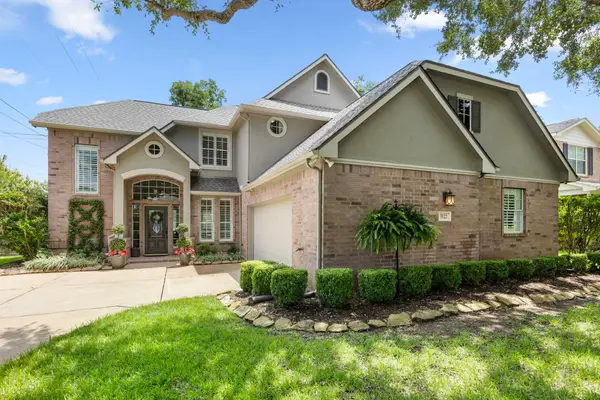 $499,900Pending4 beds 3 baths2,993 sq. ft.
$499,900Pending4 beds 3 baths2,993 sq. ft.3122 Five Oaks Drive, Missouri City, TX 77459
MLS# 29463162Listed by: RE/MAX FINE PROPERTIES- New
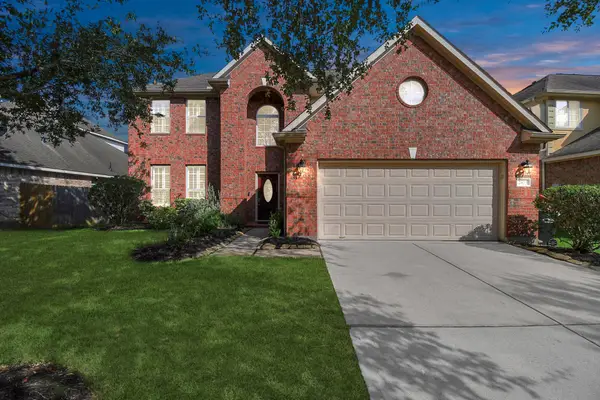 $445,000Active4 beds 3 baths2,698 sq. ft.
$445,000Active4 beds 3 baths2,698 sq. ft.2923 Manchester Cove, Missouri City, TX 77459
MLS# 67482579Listed by: PROMPT REALTY & MORTGAGE, INC - New
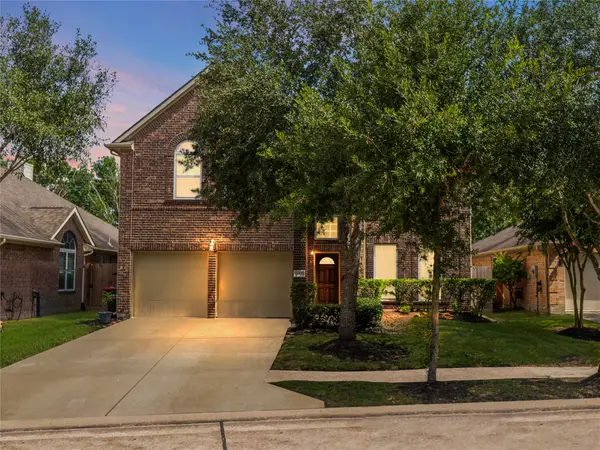 $385,000Active4 beds 3 baths2,471 sq. ft.
$385,000Active4 beds 3 baths2,471 sq. ft.11423 English Rose Trail, Missouri City, TX 77459
MLS# 19840972Listed by: REAL BROKER, LLC
