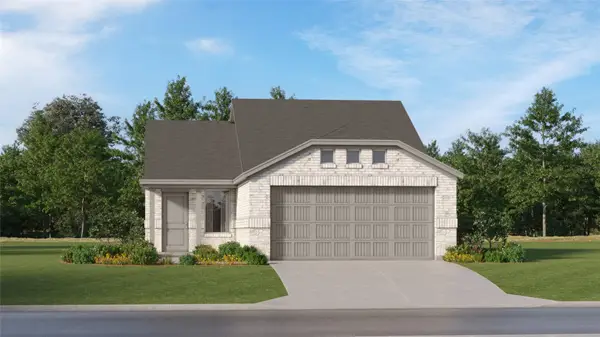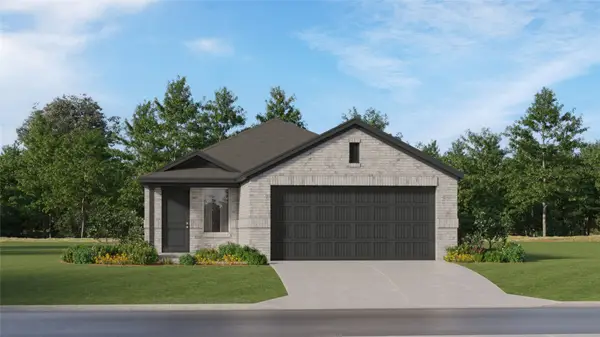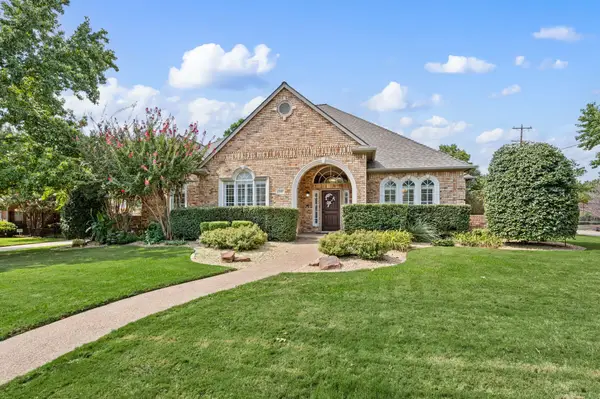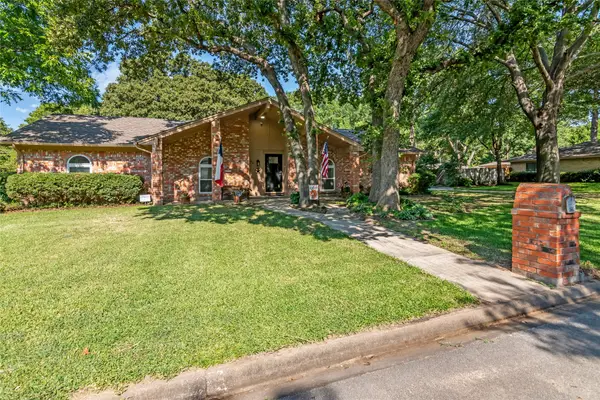1201 Oakhurst Drive, Southlake, TX 76092
Local realty services provided by:Better Homes and Gardens Real Estate Senter, REALTORS(R)
Listed by:kaci strawn817-882-6688
Office:burt ladner real estate llc.
MLS#:20960066
Source:GDAR
Price summary
- Price:$724,900
- Price per sq. ft.:$380.13
About this home
Enjoy spacious outdoor living in the heart of Southlake! Walk to Carroll Elementary School and park. 1201 Oakhurst Dr. features 3 bedrooms and 2 full bathrooms, new floors throughout, a large open living room and dining room with exposed beam and tall ceilings, a fully updated kitchen with new appliances, a large walk-in closet in primary and double vanities in primary ensuite bathroom. Large laundry room offers functionality and attached garage offers convenient, two-car parking. AC unit replaced in 2023, new windows 2023, sprinkler system 2025, water heater 2017. Nearly .5 acres allows you to live out all your outdoor dreams (riding lawnmower conveys) and zoned excellent Carroll schools. Located in established Continental Park Estates with no HOA; Continental Blvd. offers scenic walking and quick commute access east and west. Schedule your showing today!
Contact an agent
Home facts
- Year built:1978
- Listing Id #:20960066
- Added:73 day(s) ago
- Updated:August 09, 2025 at 11:40 AM
Rooms and interior
- Bedrooms:3
- Total bathrooms:2
- Full bathrooms:2
- Living area:1,907 sq. ft.
Heating and cooling
- Cooling:Central Air
- Heating:Central, Fireplaces
Structure and exterior
- Roof:Composition
- Year built:1978
- Building area:1,907 sq. ft.
- Lot area:0.49 Acres
Schools
- High school:Carroll
- Middle school:Dawson
- Elementary school:Carroll
Finances and disclosures
- Price:$724,900
- Price per sq. ft.:$380.13
New listings near 1201 Oakhurst Drive
- New
 $1,100,000Active4 beds 4 baths4,187 sq. ft.
$1,100,000Active4 beds 4 baths4,187 sq. ft.200 Stockton Drive, Southlake, TX 76092
MLS# 21034731Listed by: EBBY HALLIDAY, REALTORS - New
 $239,899Active3 beds 2 baths1,451 sq. ft.
$239,899Active3 beds 2 baths1,451 sq. ft.2077 Shady Oaks Drive, Ennis, TX 75119
MLS# 21035487Listed by: TURNER MANGUM LLC - New
 $237,604Active4 beds 2 baths1,656 sq. ft.
$237,604Active4 beds 2 baths1,656 sq. ft.2035 Shady Oaks Drive, Ennis, TX 75119
MLS# 21035507Listed by: TURNER MANGUM LLC - New
 $433,194Active3 beds 3 baths1,987 sq. ft.
$433,194Active3 beds 3 baths1,987 sq. ft.8912 Enclave Way, Northlake, TX 76262
MLS# 21033773Listed by: COLLEEN FROST REAL ESTATE SERV - New
 $990,000Active4 beds 4 baths3,144 sq. ft.
$990,000Active4 beds 4 baths3,144 sq. ft.1175 Ownby Lane, Southlake, TX 76092
MLS# 21028497Listed by: TK REALTY - New
 $1,999,000Active7 beds 8 baths5,537 sq. ft.
$1,999,000Active7 beds 8 baths5,537 sq. ft.415 Marshall Road, Southlake, TX 76092
MLS# 20981557Listed by: THE WALL TEAM REALTY ASSOC - New
 $999,000Active4 beds 4 baths3,077 sq. ft.
$999,000Active4 beds 4 baths3,077 sq. ft.1308 Oakhurst Drive, Southlake, TX 76092
MLS# 21032395Listed by: STEVE MONTAGNA REAL ESTATE LLC - New
 $700,000Active3 beds 2 baths1,858 sq. ft.
$700,000Active3 beds 2 baths1,858 sq. ft.629 Cimarron Trail, Southlake, TX 76092
MLS# 21027893Listed by: KELLER WILLIAMS REALTY - New
 $354,990Active4 beds 2 baths1,790 sq. ft.
$354,990Active4 beds 2 baths1,790 sq. ft.305 Gallant Man Court, Granbury, TX 76049
MLS# 21029914Listed by: CENTURY 21 MIKE BOWMAN, INC.  $231,349Pending3 beds 2 baths1,311 sq. ft.
$231,349Pending3 beds 2 baths1,311 sq. ft.2070 Shady Oaks Drive, Ennis, TX 75119
MLS# 21030022Listed by: TURNER MANGUM LLC

