310 Shady Oaks Drive, Southlake, TX 76092
Local realty services provided by:Better Homes and Gardens Real Estate Rhodes Realty

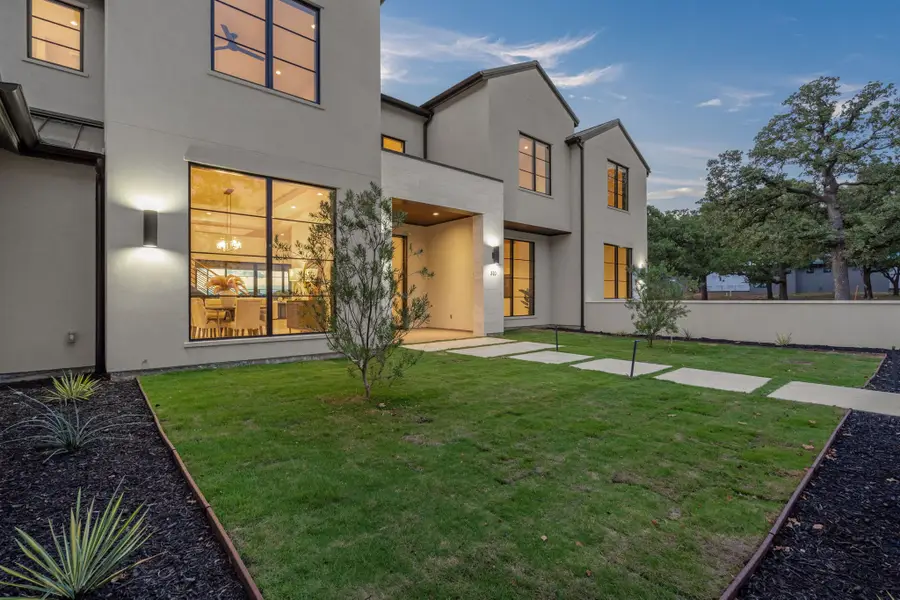
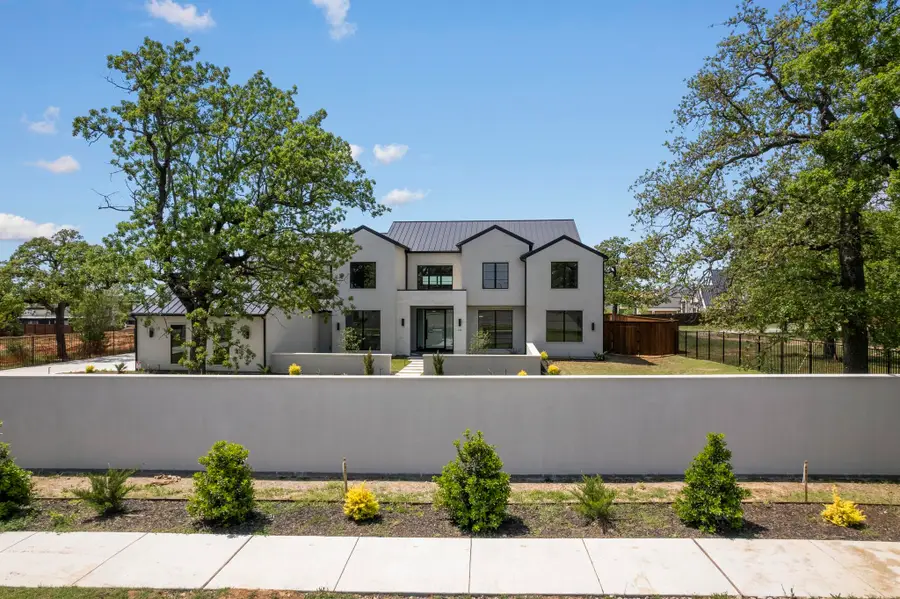
Listed by:mike dennis682-730-6373
Office:real broker, llc.
MLS#:20740283
Source:GDAR
Price summary
- Price:$4,399,000
- Price per sq. ft.:$556.41
About this home
Welcome to this breathtaking East facing new construction home built by Calais Custom Homes. On over an acre, this estate offers the perfect blend of contemporary architecture and timeless design to satisfy even the most discerning of homeowners. Upon entry through the frosted glass wrought iron door, you are greeted with solid white oak floors, soaring ceilings, and the perfect open concept featuring vast windows allowing the enjoyment of endless Texas sunsets. Moving through the main floor, you'll find two offices, media and two game rooms, and a temperature controlled wine cellar displayed over the formal dining area. The generously sized kitchen features multiple pantries, prep kitchen, top end appliances, quartzite counters and attention to detail. The primary suite features expansive views, coffered ceilings, a bathroom befitting of a five-star hotel including dual toilets and dual closets to hold even the largest of clothing collections. Additional documents in attachments.
Contact an agent
Home facts
- Year built:2024
- Listing Id #:20740283
- Added:321 day(s) ago
- Updated:August 09, 2025 at 11:31 AM
Rooms and interior
- Bedrooms:6
- Total bathrooms:9
- Full bathrooms:7
- Half bathrooms:2
- Living area:7,906 sq. ft.
Heating and cooling
- Cooling:Central Air
- Heating:Central
Structure and exterior
- Year built:2024
- Building area:7,906 sq. ft.
- Lot area:1.11 Acres
Schools
- High school:Carroll
- Middle school:Carroll
- Elementary school:Durham
Finances and disclosures
- Price:$4,399,000
- Price per sq. ft.:$556.41
New listings near 310 Shady Oaks Drive
- New
 $1,100,000Active4 beds 4 baths4,187 sq. ft.
$1,100,000Active4 beds 4 baths4,187 sq. ft.200 Stockton Drive, Southlake, TX 76092
MLS# 21034731Listed by: EBBY HALLIDAY, REALTORS - New
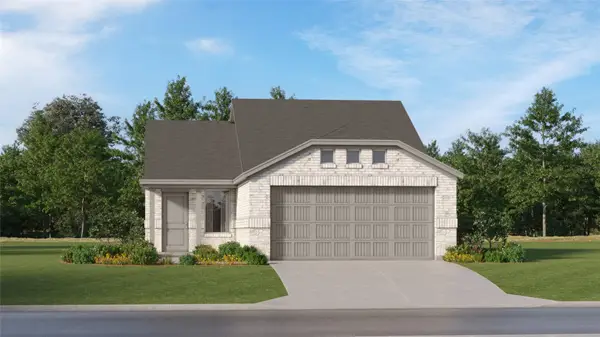 $239,899Active3 beds 2 baths1,451 sq. ft.
$239,899Active3 beds 2 baths1,451 sq. ft.2077 Shady Oaks Drive, Ennis, TX 75119
MLS# 21035487Listed by: TURNER MANGUM LLC - New
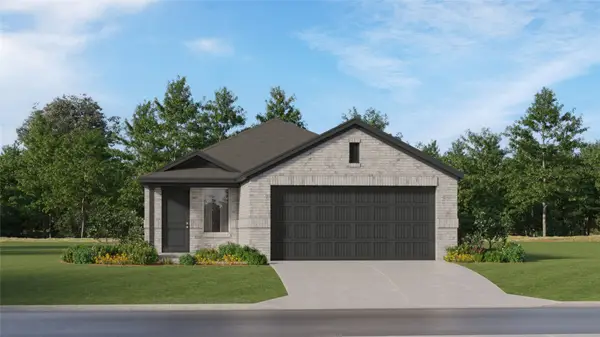 $237,604Active4 beds 2 baths1,656 sq. ft.
$237,604Active4 beds 2 baths1,656 sq. ft.2035 Shady Oaks Drive, Ennis, TX 75119
MLS# 21035507Listed by: TURNER MANGUM LLC - New
 $433,194Active3 beds 3 baths1,987 sq. ft.
$433,194Active3 beds 3 baths1,987 sq. ft.8912 Enclave Way, Northlake, TX 76262
MLS# 21033773Listed by: COLLEEN FROST REAL ESTATE SERV - New
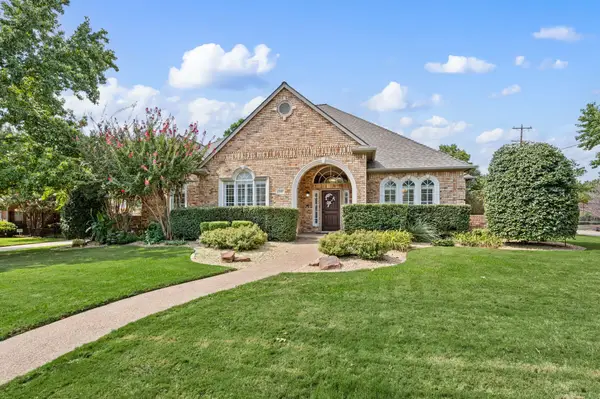 $990,000Active4 beds 4 baths3,144 sq. ft.
$990,000Active4 beds 4 baths3,144 sq. ft.1175 Ownby Lane, Southlake, TX 76092
MLS# 21028497Listed by: TK REALTY - New
 $1,999,000Active7 beds 8 baths5,537 sq. ft.
$1,999,000Active7 beds 8 baths5,537 sq. ft.415 Marshall Road, Southlake, TX 76092
MLS# 20981557Listed by: THE WALL TEAM REALTY ASSOC - New
 $999,000Active4 beds 4 baths3,077 sq. ft.
$999,000Active4 beds 4 baths3,077 sq. ft.1308 Oakhurst Drive, Southlake, TX 76092
MLS# 21032395Listed by: STEVE MONTAGNA REAL ESTATE LLC - New
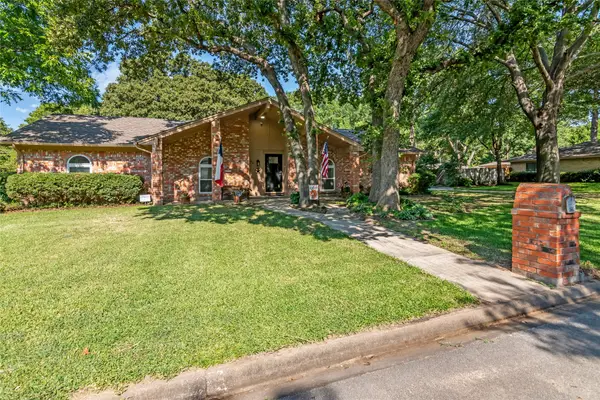 $700,000Active3 beds 2 baths1,858 sq. ft.
$700,000Active3 beds 2 baths1,858 sq. ft.629 Cimarron Trail, Southlake, TX 76092
MLS# 21027893Listed by: KELLER WILLIAMS REALTY - New
 $354,990Active4 beds 2 baths1,790 sq. ft.
$354,990Active4 beds 2 baths1,790 sq. ft.305 Gallant Man Court, Granbury, TX 76049
MLS# 21029914Listed by: CENTURY 21 MIKE BOWMAN, INC.  $231,349Pending3 beds 2 baths1,311 sq. ft.
$231,349Pending3 beds 2 baths1,311 sq. ft.2070 Shady Oaks Drive, Ennis, TX 75119
MLS# 21030022Listed by: TURNER MANGUM LLC

