404 Mesa Ranch Court, Southlake, TX 76092
Local realty services provided by:Better Homes and Gardens Real Estate The Bell Group
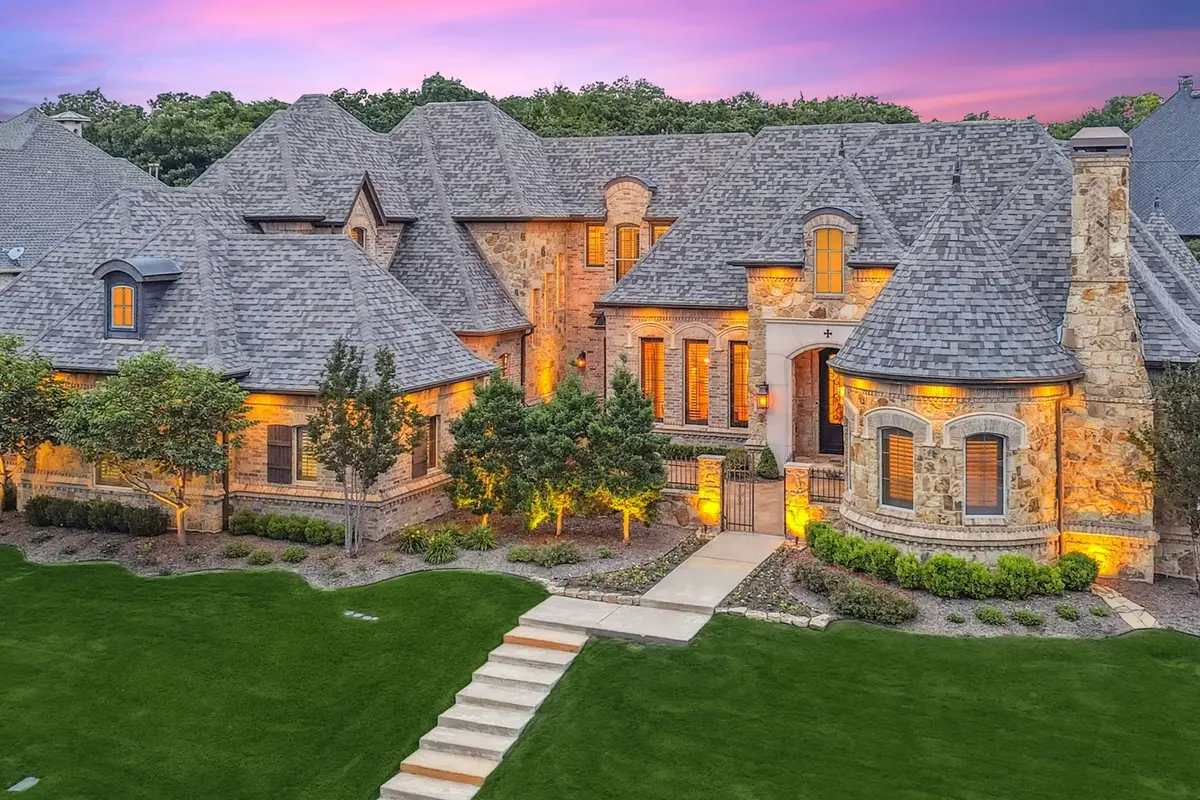
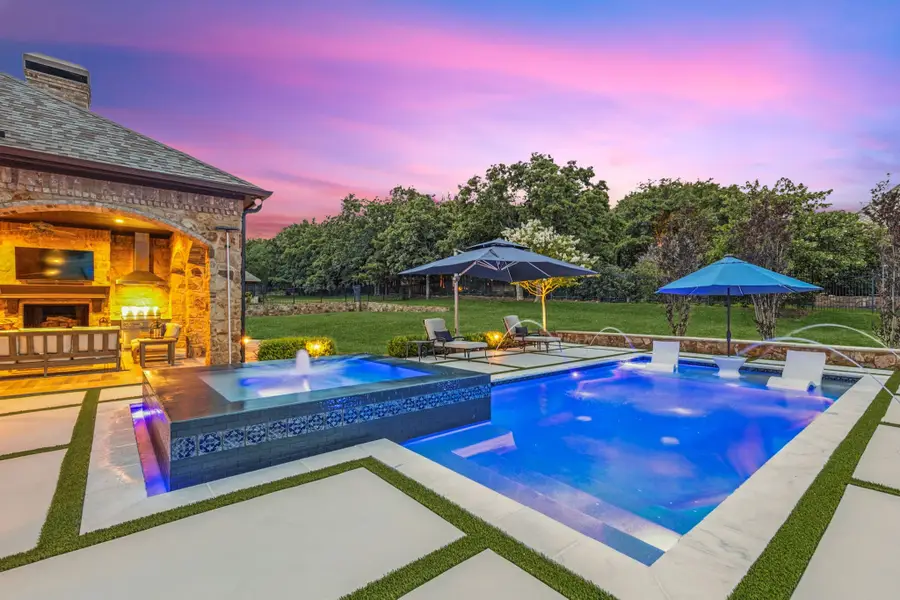
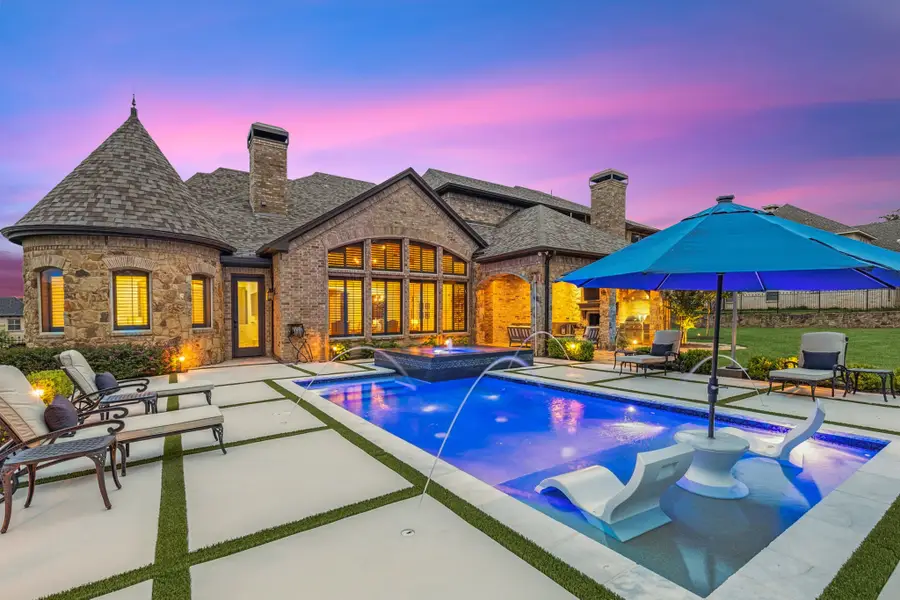
Listed by:aimee wander817-823-7761
Office:jlux homes & co.
MLS#:20929033
Source:GDAR
Price summary
- Price:$2,649,000
- Price per sq. ft.:$443.57
- Monthly HOA dues:$85.42
About this home
Located in Clariden Ranch on nearly three quarters of an acre, this stunning, fully renovated estate nestled on a quiet cul-de-sac in Southlake has approximately $1 million in thoughtful, high-end upgrades blending timeless elegance with modern convenience and exceptional craftsmanship. Step inside to all-new wide plank hardwood flooring, freshly textured walls, and a completely repainted interior. The kitchen is a culinary masterpiece featuring a True Residential fridge, Viking Tuscany dual-fuel range with double ovens, Miele and Bosch dishwashers, and a Scotsman nugget ice maker. Adjacent is a new wine bar and coffee station with two Sub-Zero refrigerators and a built-in Miele coffee system. Every bathroom has been remodeled, including a luxurious primary bath with a Kohler hydrotherapy spa tub. The laundry room features floor-to-ceiling vintage tile, a Kohler cast iron sink, and LG appliances. All new quartz countertops are found throughout, with Taj Mahal quartzite featured in the office along with a custom fireplace. Enjoy your own private theater with a Sony 4K projector, Marantz Dolby Atmos system, Klipsch speakers, and heated massage seating—all included. The smart home system offers voice-activated lighting, thermostats and security. Outside, the brand-new custom heated pool & infinity spa offer LED lighting, spa fountains, marble coping, and a Hayward automation system. Entertain in style with a new outdoor kitchen featuring a Lynx grill, stainless cabinetry, and granite countertops. Over 40 new windows, mahogany French doors & extensive landscaping complete the transformation. Additional features include 3 new high-SEER HVAC systems, epoxied garage with custom storage, and a fitness studio with iFit treadmill and Lululemon Mirror. Home offers school options to Northwest ISD Schools or Southlake Carroll Open Enrollment. Additionally, The Clariden School, a private International Baccalaureate School is located within the neighborhood.
Contact an agent
Home facts
- Year built:2008
- Listing Id #:20929033
- Added:75 day(s) ago
- Updated:August 17, 2025 at 08:39 PM
Rooms and interior
- Bedrooms:5
- Total bathrooms:5
- Full bathrooms:4
- Half bathrooms:1
- Living area:5,972 sq. ft.
Heating and cooling
- Cooling:Ceiling Fans, Central Air, Electric
- Heating:Central, Fireplaces, Natural Gas
Structure and exterior
- Year built:2008
- Building area:5,972 sq. ft.
- Lot area:0.69 Acres
Schools
- High school:Carroll
- Middle school:Carroll
- Elementary school:Walnut Grove
Finances and disclosures
- Price:$2,649,000
- Price per sq. ft.:$443.57
- Tax amount:$30,365
New listings near 404 Mesa Ranch Court
- New
 $1,100,000Active4 beds 4 baths4,187 sq. ft.
$1,100,000Active4 beds 4 baths4,187 sq. ft.200 Stockton Drive, Southlake, TX 76092
MLS# 21034731Listed by: EBBY HALLIDAY, REALTORS - New
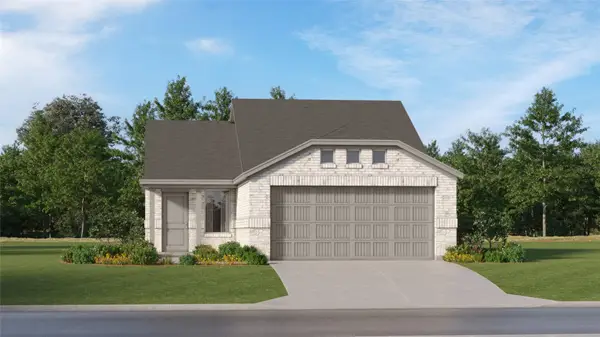 $239,899Active3 beds 2 baths1,451 sq. ft.
$239,899Active3 beds 2 baths1,451 sq. ft.2077 Shady Oaks Drive, Ennis, TX 75119
MLS# 21035487Listed by: TURNER MANGUM LLC - New
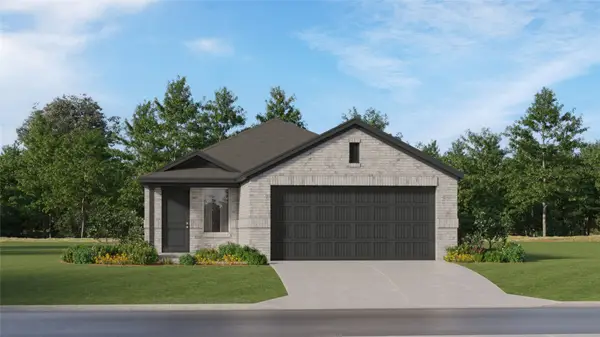 $237,604Active4 beds 2 baths1,656 sq. ft.
$237,604Active4 beds 2 baths1,656 sq. ft.2035 Shady Oaks Drive, Ennis, TX 75119
MLS# 21035507Listed by: TURNER MANGUM LLC - New
 $433,194Active3 beds 3 baths1,987 sq. ft.
$433,194Active3 beds 3 baths1,987 sq. ft.8912 Enclave Way, Northlake, TX 76262
MLS# 21033773Listed by: COLLEEN FROST REAL ESTATE SERV - New
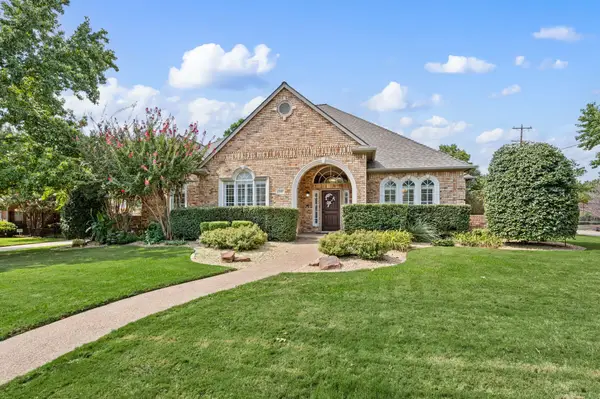 $990,000Active4 beds 4 baths3,144 sq. ft.
$990,000Active4 beds 4 baths3,144 sq. ft.1175 Ownby Lane, Southlake, TX 76092
MLS# 21028497Listed by: TK REALTY - New
 $1,999,000Active7 beds 8 baths5,537 sq. ft.
$1,999,000Active7 beds 8 baths5,537 sq. ft.415 Marshall Road, Southlake, TX 76092
MLS# 20981557Listed by: THE WALL TEAM REALTY ASSOC - New
 $999,000Active4 beds 4 baths3,077 sq. ft.
$999,000Active4 beds 4 baths3,077 sq. ft.1308 Oakhurst Drive, Southlake, TX 76092
MLS# 21032395Listed by: STEVE MONTAGNA REAL ESTATE LLC - New
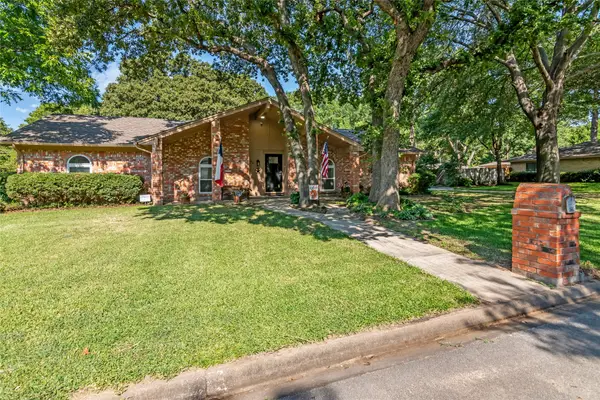 $700,000Active3 beds 2 baths1,858 sq. ft.
$700,000Active3 beds 2 baths1,858 sq. ft.629 Cimarron Trail, Southlake, TX 76092
MLS# 21027893Listed by: KELLER WILLIAMS REALTY - New
 $354,990Active4 beds 2 baths1,790 sq. ft.
$354,990Active4 beds 2 baths1,790 sq. ft.305 Gallant Man Court, Granbury, TX 76049
MLS# 21029914Listed by: CENTURY 21 MIKE BOWMAN, INC.  $231,349Pending3 beds 2 baths1,311 sq. ft.
$231,349Pending3 beds 2 baths1,311 sq. ft.2070 Shady Oaks Drive, Ennis, TX 75119
MLS# 21030022Listed by: TURNER MANGUM LLC

