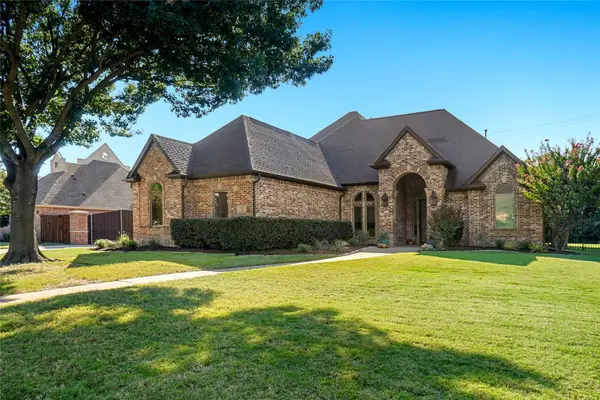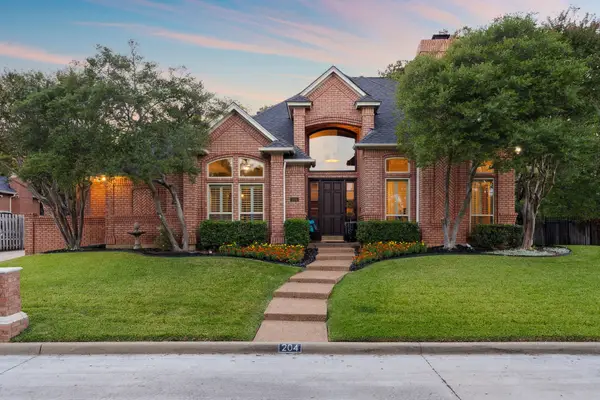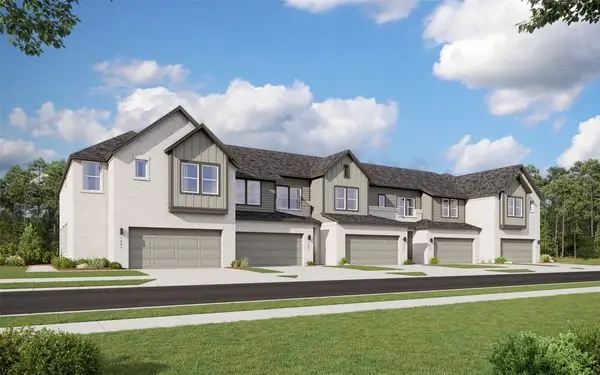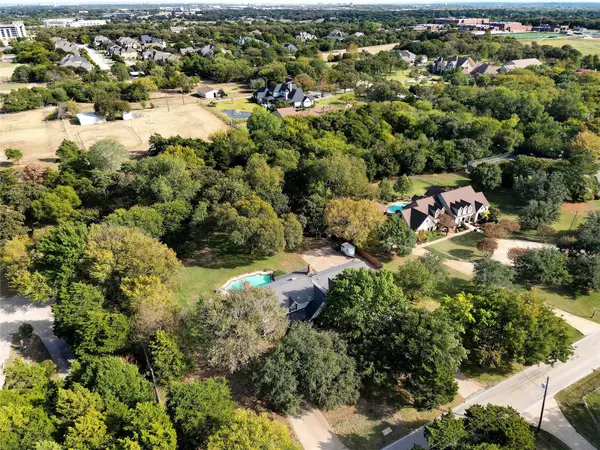502 Lorraine Drive, Southlake, TX 76092
Local realty services provided by:Better Homes and Gardens Real Estate Lindsey Realty
Listed by:beate egerton817-310-5200
Office:re/max trinity
MLS#:21084313
Source:GDAR
Price summary
- Price:$1,280,000
- Price per sq. ft.:$365.4
- Monthly HOA dues:$82.92
About this home
Tucked into the tree-lined streets of Southlake’s coveted Versailles neighborhood, this updated home offers the perfect blend of refined interiors, outdoor living, and a location that simply can’t be beat. Just a short walk to Old Union Elementary and minutes from Southlake Town Square. Just step inside, and you’ll realize this home is something special. Soaring ceilings and crisp architectural details frame each room with intention. An abundance of windows run throughout the main living areas, setting a welcoming tone from the first step through the door. Designed for the way today’s families live, the layout includes four true bedrooms, a private home office, and a combined media- and game room. The heart of the home lies in the kitchen, white cabinetry, and a thoughtful layout flows seamlessly into the breakfast nook and cozy family room with fireplace- making everyday moments feel anything but routine. When it’s time to unwind, the backyard offers a private escape, Enjoy dinners on the over sized, under roof, patio. It offers a fireplace and is wired for your outside entertainment. The highly ranked Carroll ISD schools are at your doorstep, and you have a position in one of Southlake’s most desirable pockets. Until Recently this was the personal Residence of a well known local Custom Builder. Recent improvements are the following: HVAC replaced with dual compressor system and added return air to a number of rooms to balance the system. Sprayed additional insulation in the attic. tile flooring, added exterior Fireplace, and wired for TV. Replaced and upgraded all windows. The four Bathrooms have been updated, also the Kitchen. Light fixtures and ceiling fans were replaced and upgraded. Harwood flooring throughout most of the first floor. Shades on all windows, electric shades in the Family Room.
Contact an agent
Home facts
- Year built:1999
- Listing ID #:21084313
- Added:1 day(s) ago
- Updated:October 11, 2025 at 07:44 PM
Rooms and interior
- Bedrooms:4
- Total bathrooms:4
- Full bathrooms:4
- Living area:3,503 sq. ft.
Heating and cooling
- Cooling:Ceiling Fans, Central Air, Electric
- Heating:Natural Gas, Zoned
Structure and exterior
- Roof:Composition
- Year built:1999
- Building area:3,503 sq. ft.
- Lot area:0.34 Acres
Schools
- High school:Carroll
- Middle school:Dawson
- Elementary school:Oldunion
Finances and disclosures
- Price:$1,280,000
- Price per sq. ft.:$365.4
- Tax amount:$12,664
New listings near 502 Lorraine Drive
- New
 $1,280,000Active4 beds 4 baths3,503 sq. ft.
$1,280,000Active4 beds 4 baths3,503 sq. ft.502 Lorraine Drive, Southlake, TX 76092
MLS# 21084313Listed by: RE/MAX TRINITY - New
 $2,999,000Active5 beds 6 baths5,849 sq. ft.
$2,999,000Active5 beds 6 baths5,849 sq. ft.2212 Still Water Court, Southlake, TX 76092
MLS# 21072170Listed by: EBBY HALLIDAY, REALTORS - Open Sat, 12 to 3pmNew
 $2,125,000Active5 beds 6 baths6,028 sq. ft.
$2,125,000Active5 beds 6 baths6,028 sq. ft.550 N Peytonville Avenue, Southlake, TX 76092
MLS# 21076641Listed by: COLDWELL BANKER REALTY - Open Sun, 1 to 4pmNew
 $2,099,999Active5 beds 6 baths5,125 sq. ft.
$2,099,999Active5 beds 6 baths5,125 sq. ft.807 Cross Lane, Southlake, TX 76092
MLS# 21083036Listed by: COLDWELL BANKER REALTY - New
 $4,500,000Active3.96 Acres
$4,500,000Active3.96 Acres533 S White Chapel Blvd, Southlake, TX 76092
MLS# 21083920Listed by: KELLER WILLIAMS REALTY - Open Sun, 1 to 3pmNew
 $930,000Active4 beds 3 baths2,519 sq. ft.
$930,000Active4 beds 3 baths2,519 sq. ft.204 Southridge Lakes Parkway, Southlake, TX 76092
MLS# 21077726Listed by: ROGERS HEALY AND ASSOCIATES - New
 $412,560Active3 beds 3 baths1,863 sq. ft.
$412,560Active3 beds 3 baths1,863 sq. ft.8913 Enclave Way, Northlake, TX 76262
MLS# 21079064Listed by: COLLEEN FROST REAL ESTATE SERV - New
 $1,775,000Active4 beds 5 baths4,061 sq. ft.
$1,775,000Active4 beds 5 baths4,061 sq. ft.208 Saint Tropez Drive, Southlake, TX 76092
MLS# 21081459Listed by: EBBY HALLIDAY, REALTORS - New
 $710,000Active5 beds 3 baths3,068 sq. ft.
$710,000Active5 beds 3 baths3,068 sq. ft.3501 N Gravel Circle, Grapevine, TX 76092
MLS# 21082556Listed by: COMPASS RE TEXAS, LLC. - New
 $6,200,000Active9.36 Acres
$6,200,000Active9.36 Acres1275 Shady Oaks Drive, Southlake, TX 76092
MLS# 21079590Listed by: COMPASS RE TEXAS, LLC
