626 Castle Rock Drive, Southlake, TX 76092
Local realty services provided by:Better Homes and Gardens Real Estate The Bell Group
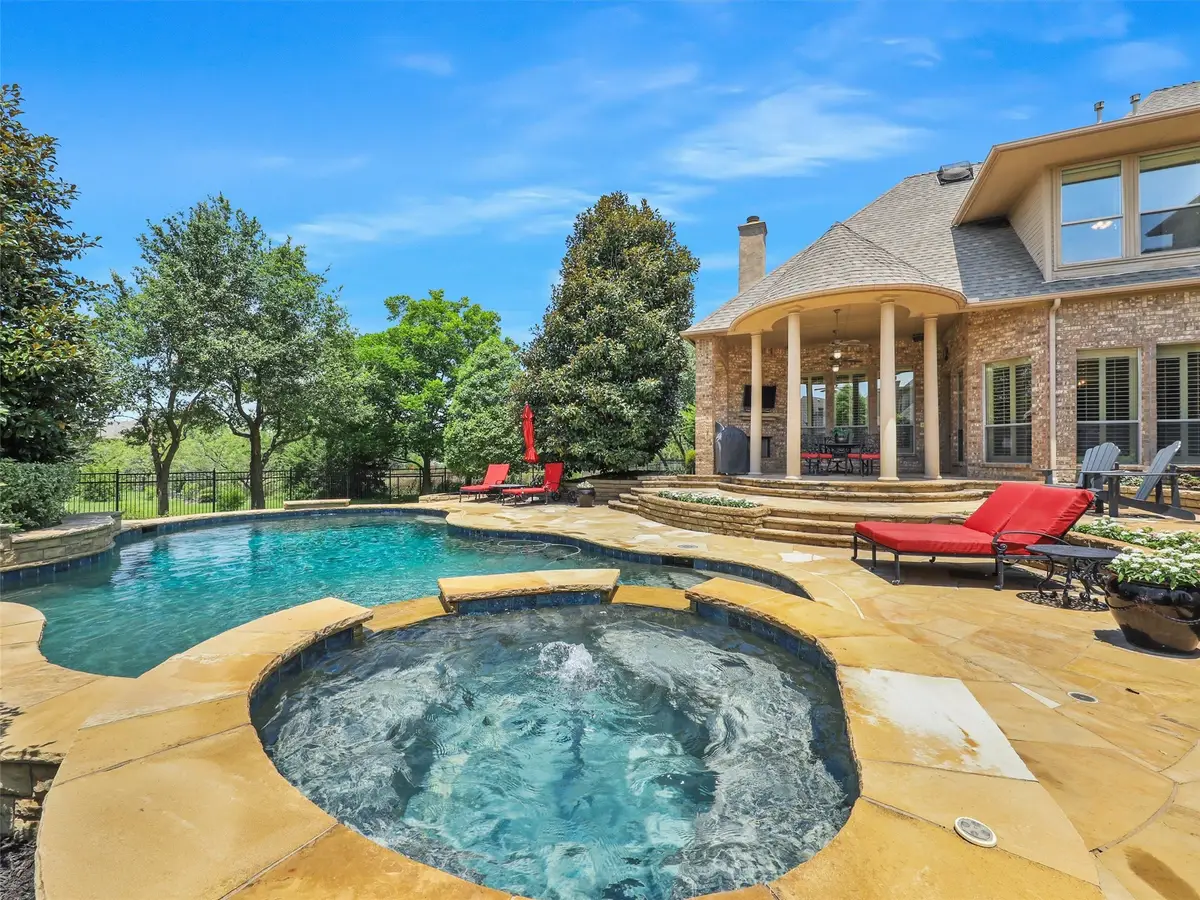
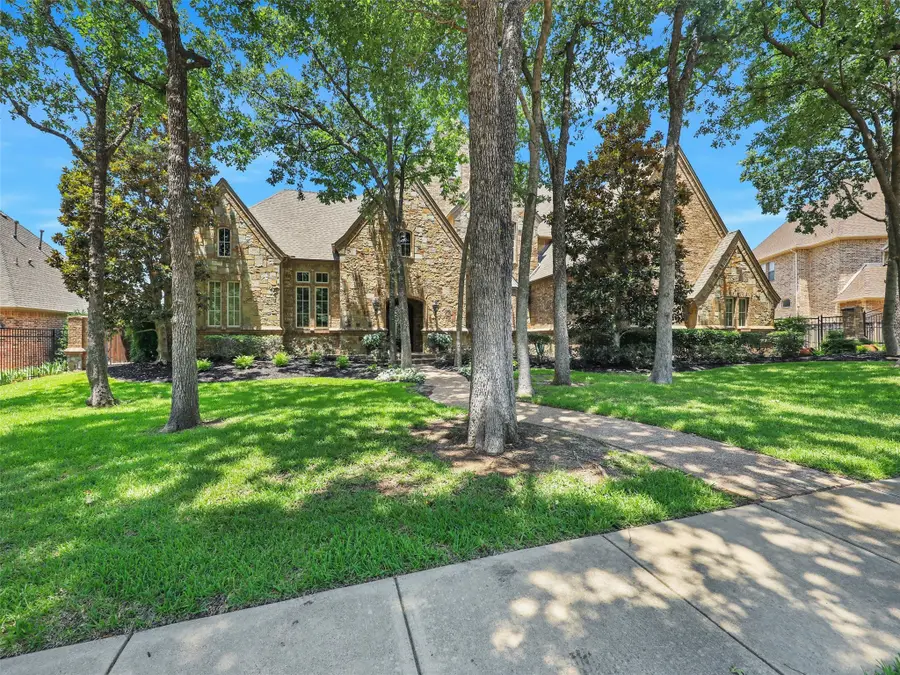
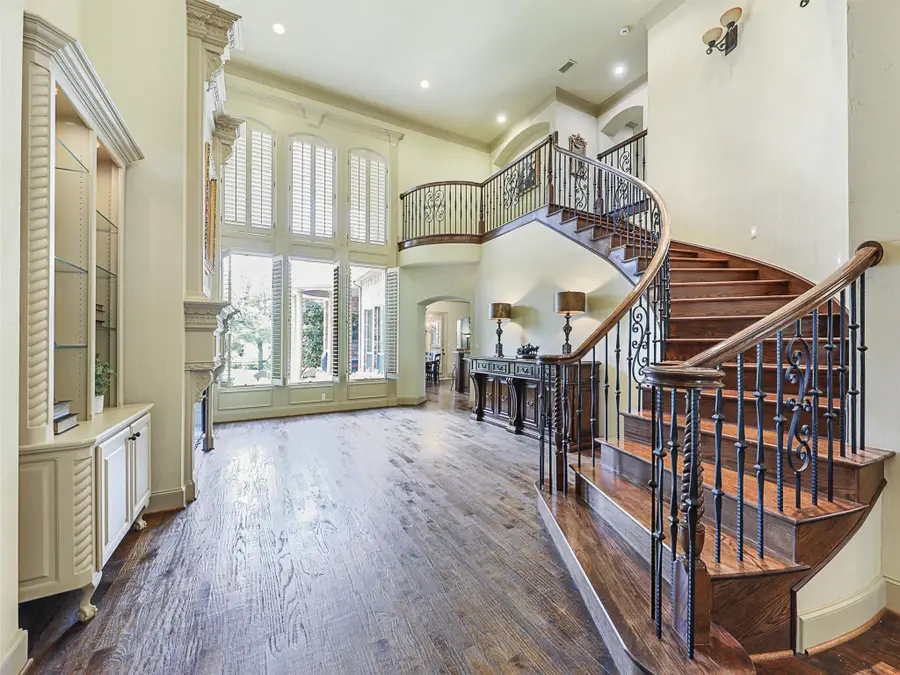
Listed by:susan gilchrest972-743-9171,972-743-9171
Office:ebby halliday, realtors
MLS#:20665813
Source:GDAR
Price summary
- Price:$1,999,900
- Price per sq. ft.:$341.69
- Monthly HOA dues:$141.17
About this home
Welcome home to this charming custom home nestled on a private lot in Southlake's coveted neighborhood, Estes Park. Step through the grand iron doors to soaring ceilings in the Formal Living rm w dramatic staircase & expansive windows offering picturesque views of backyard, gracious Dining Rm + Executive Study. The Chef's Kitchen is fully equipped w prof-grade Thermador appliances, spacious island, large Walk-In Pantry, temp controlled Wine Room + Butler's pantry. Retreat to the private Primary Bedroom boasting a sitting area & luxury spa bath. Guest Suite also down. Upstairs has 3 generous Bedrooms + spacious Game Room w full Wet Bar + Media - Bonus room for use as a home theater or quiet retreat. Step outside to this beautiful property to find an entertainer's paradise with a sparkling pool, relaxing spa, and large covered patio with built-in grill. The lush and meticulously maintained landscape provides a perfect backdrop for outdoor gatherings. Front faces wooded walking trail.
Contact an agent
Home facts
- Year built:2005
- Listing Id #:20665813
- Added:394 day(s) ago
- Updated:August 09, 2025 at 11:31 AM
Rooms and interior
- Bedrooms:5
- Total bathrooms:6
- Full bathrooms:5
- Half bathrooms:1
- Living area:5,853 sq. ft.
Heating and cooling
- Cooling:Ceiling Fans, Central Air, Electric
- Heating:Central, Fireplaces, Natural Gas
Structure and exterior
- Roof:Composition
- Year built:2005
- Building area:5,853 sq. ft.
- Lot area:0.46 Acres
Schools
- High school:Carroll
- Elementary school:Johnson
Finances and disclosures
- Price:$1,999,900
- Price per sq. ft.:$341.69
- Tax amount:$26,702
New listings near 626 Castle Rock Drive
- New
 $1,100,000Active4 beds 4 baths4,187 sq. ft.
$1,100,000Active4 beds 4 baths4,187 sq. ft.200 Stockton Drive, Southlake, TX 76092
MLS# 21034731Listed by: EBBY HALLIDAY, REALTORS - New
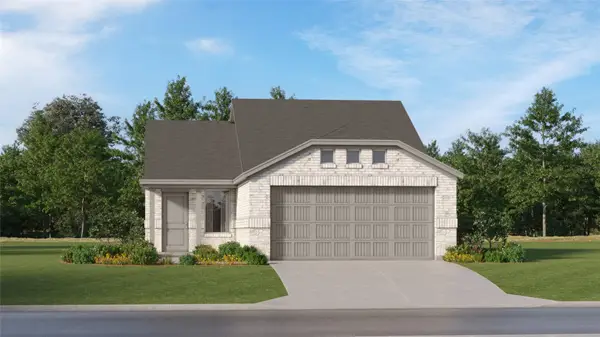 $239,899Active3 beds 2 baths1,451 sq. ft.
$239,899Active3 beds 2 baths1,451 sq. ft.2077 Shady Oaks Drive, Ennis, TX 75119
MLS# 21035487Listed by: TURNER MANGUM LLC - New
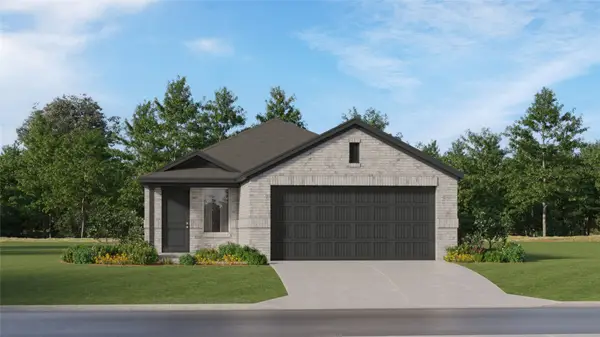 $237,604Active4 beds 2 baths1,656 sq. ft.
$237,604Active4 beds 2 baths1,656 sq. ft.2035 Shady Oaks Drive, Ennis, TX 75119
MLS# 21035507Listed by: TURNER MANGUM LLC - New
 $433,194Active3 beds 3 baths1,987 sq. ft.
$433,194Active3 beds 3 baths1,987 sq. ft.8912 Enclave Way, Northlake, TX 76262
MLS# 21033773Listed by: COLLEEN FROST REAL ESTATE SERV - New
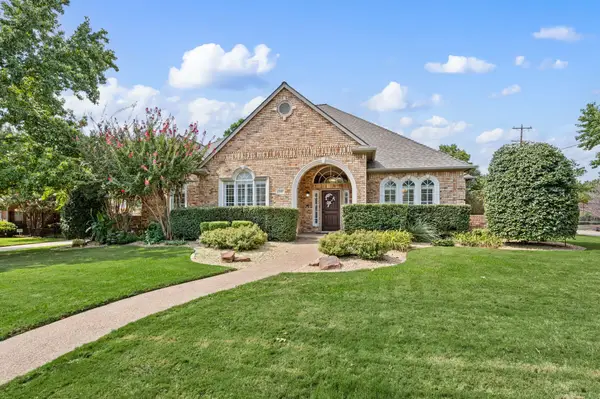 $990,000Active4 beds 4 baths3,144 sq. ft.
$990,000Active4 beds 4 baths3,144 sq. ft.1175 Ownby Lane, Southlake, TX 76092
MLS# 21028497Listed by: TK REALTY - New
 $1,999,000Active7 beds 8 baths5,537 sq. ft.
$1,999,000Active7 beds 8 baths5,537 sq. ft.415 Marshall Road, Southlake, TX 76092
MLS# 20981557Listed by: THE WALL TEAM REALTY ASSOC - New
 $999,000Active4 beds 4 baths3,077 sq. ft.
$999,000Active4 beds 4 baths3,077 sq. ft.1308 Oakhurst Drive, Southlake, TX 76092
MLS# 21032395Listed by: STEVE MONTAGNA REAL ESTATE LLC - New
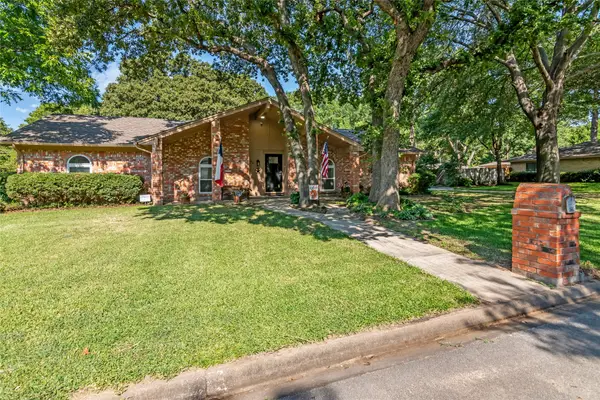 $700,000Active3 beds 2 baths1,858 sq. ft.
$700,000Active3 beds 2 baths1,858 sq. ft.629 Cimarron Trail, Southlake, TX 76092
MLS# 21027893Listed by: KELLER WILLIAMS REALTY - New
 $354,990Active4 beds 2 baths1,790 sq. ft.
$354,990Active4 beds 2 baths1,790 sq. ft.305 Gallant Man Court, Granbury, TX 76049
MLS# 21029914Listed by: CENTURY 21 MIKE BOWMAN, INC.  $231,349Pending3 beds 2 baths1,311 sq. ft.
$231,349Pending3 beds 2 baths1,311 sq. ft.2070 Shady Oaks Drive, Ennis, TX 75119
MLS# 21030022Listed by: TURNER MANGUM LLC

