1905 Ballinger Dr, Spicewood, TX 78669
Local realty services provided by:Better Homes and Gardens Real Estate Winans
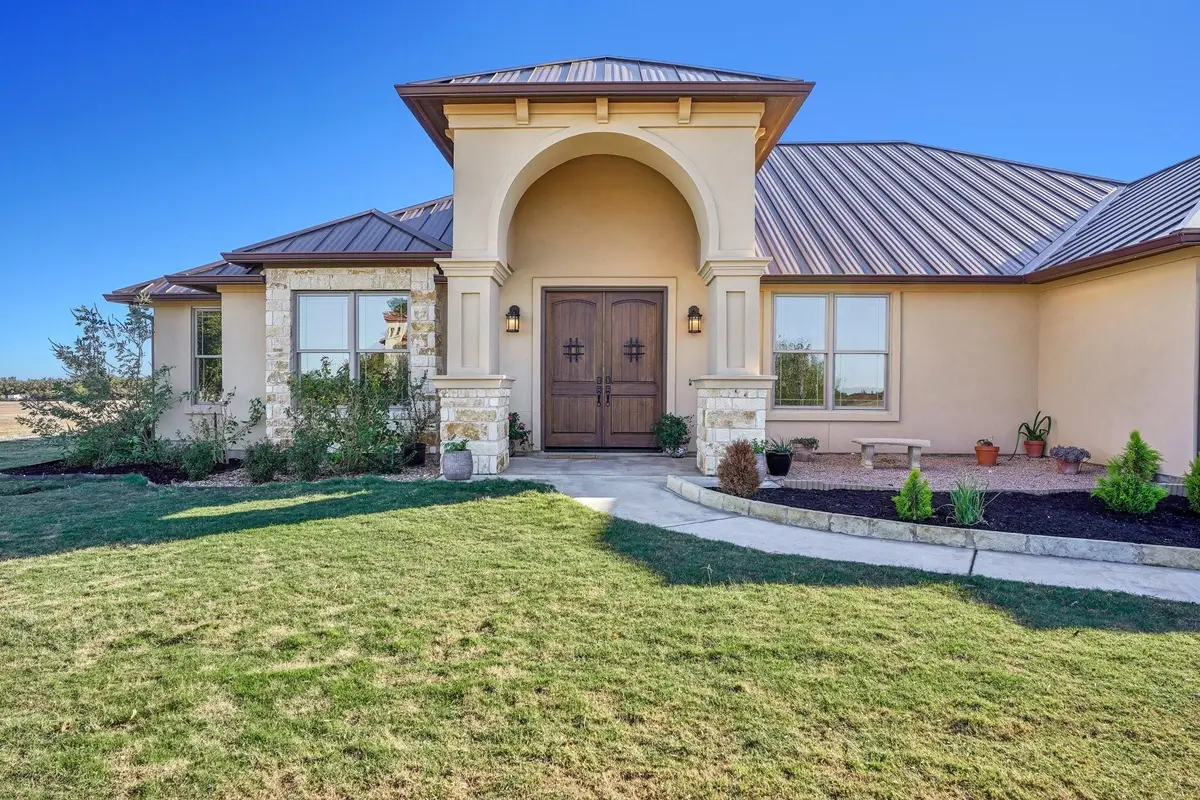
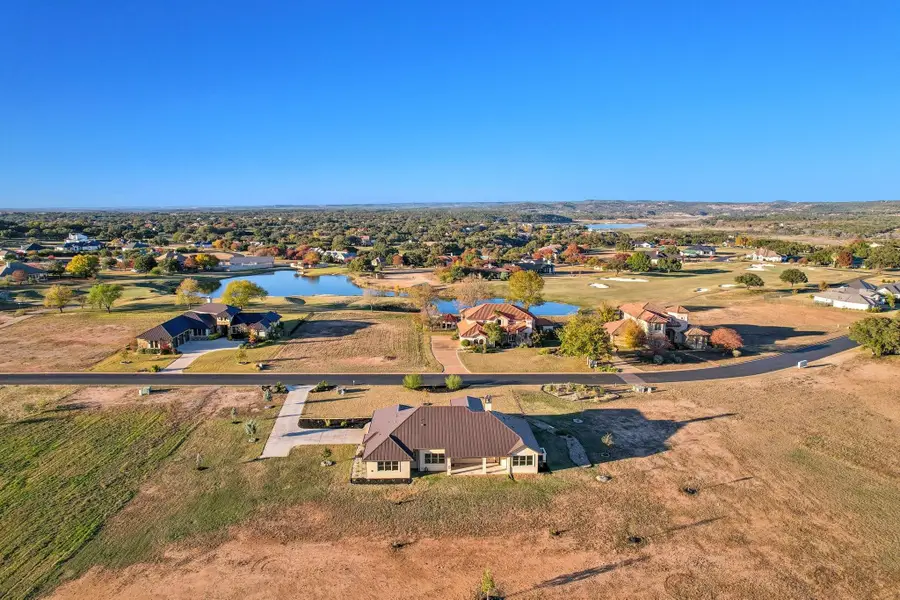
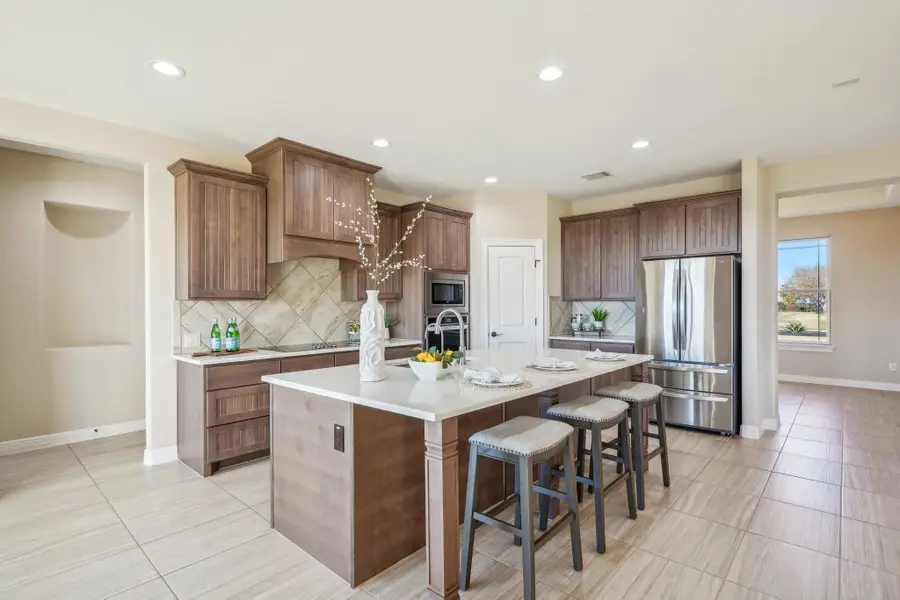
Listed by:gene arant
Office:keller williams - lake travis
MLS#:8547765
Source:ACTRIS
Price summary
- Price:$775,000
- Price per sq. ft.:$307.05
- Monthly HOA dues:$145
About this home
Discover the epitome of Hill Country & lakeside living in this charming one-story home on 3.82 acres in the highly desirable, gated Barton Creek Lakeside community. With breathtaking panoramic views of the Texas Hill Country, this home offers privacy, comfort, and incredible outdoor space. The open-concept design features a spacious living room with large windows that flood the space with natural light and showcase stunning views. A cozy fireplace adds warmth, perfect for gatherings. The gourmet kitchen includes a large island, stainless steel appliances, and plenty of cabinet space for all your cooking and storage needs. The cozy breakfast nook, separate from the formal dining area, is ideal for casual meals or enjoying your morning coffee. The elegant dining area features a beautiful chandelier, and large windows that bring in plenty of natural light, adding a touch of sophistication. The master suite is a true retreat, with a spacious bath that includes a large soaking tub, elegant walk-in shower, and double vanity with ample storage. A bright, airy office offers flexibility to be used as a 4th bedroom and great natural light—perfect for work or hobbies. Enjoy the outdoors on the spacious patio, ideal for morning coffee, evening relaxation, or hosting BBQs. The property is pre-wired for a pool and outdoor jacuzzi spa, allowing you to easily upgrade the backyard into a luxurious outdoor oasis. Plus, the home features a Rachio smart watering system to efficiently maintain your landscape. Barton Creek Lakeside offers fantastic amenities, including Lake Travis access, a community boat ramp, a private marina, and an 18-hole Arnold Palmer golf course. Located just 40 minutes from downtown Austin and 20 minutes from Marble Falls and the Hill Country Galleria, this home provides the perfect balance of tranquility and convenience. High-speed fiber optic service is available. Experience Hill Country & lakeside living at its best!
Contact an agent
Home facts
- Year built:2021
- Listing Id #:8547765
- Updated:August 19, 2025 at 03:02 PM
Rooms and interior
- Bedrooms:4
- Total bathrooms:3
- Full bathrooms:3
- Living area:2,524 sq. ft.
Heating and cooling
- Cooling:Central, Electric, Humidity Control
- Heating:Central, Electric, Fireplace(s), Humidity Control, Wood
Structure and exterior
- Roof:Metal
- Year built:2021
- Building area:2,524 sq. ft.
Schools
- High school:Marble Falls
- Elementary school:Spicewood (Marble Falls ISD)
Utilities
- Water:Public
- Sewer:Public Sewer
Finances and disclosures
- Price:$775,000
- Price per sq. ft.:$307.05
- Tax amount:$6,403 (2024)
New listings near 1905 Ballinger Dr
- New
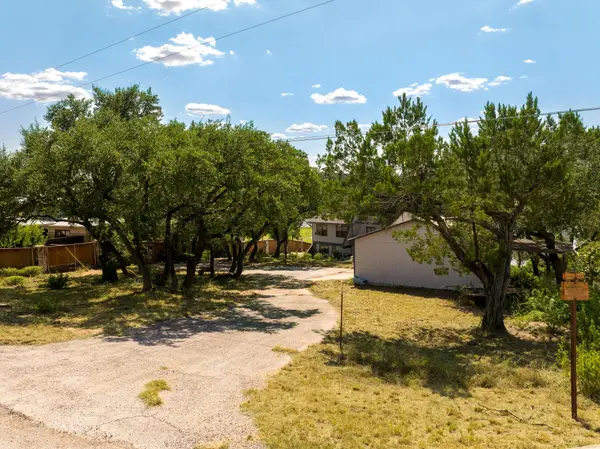 $1,950,000Active4 beds 2 baths1,436 sq. ft.
$1,950,000Active4 beds 2 baths1,436 sq. ft.19625 Lakehurst Loop, Spicewood, TX 78669
MLS# 4115243Listed by: THE CALDWELL COMPANY - New
 $1,950,000Active0 Acres
$1,950,000Active0 Acres19625 Lakehurst Loop, Spicewood, TX 78669
MLS# 7775088Listed by: THE CALDWELL COMPANY - New
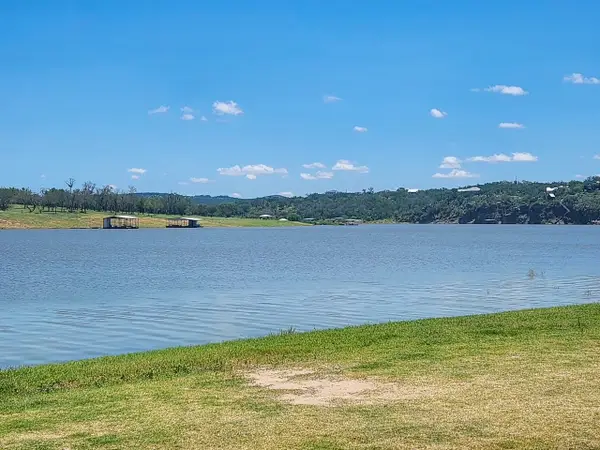 $39,000Active1.07 Acres
$39,000Active1.07 Acres0 0, Spicewood, TX 78669
MLS# 5330457Listed by: UTR TEXAS, REALTORS - New
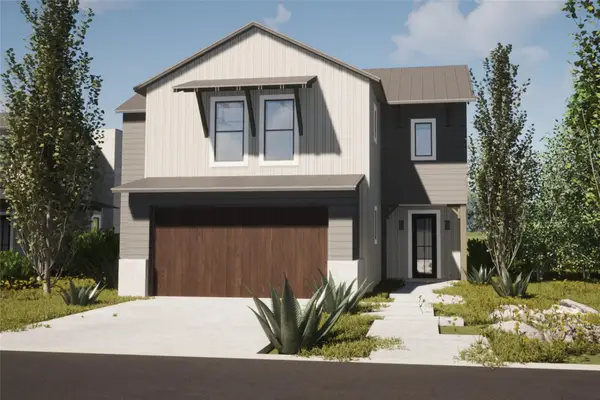 $649,990Active4 beds 4 baths1,992 sq. ft.
$649,990Active4 beds 4 baths1,992 sq. ft.711 N Paleface Ranch Rd #3, Spicewood, TX 78669
MLS# 4249204Listed by: CHRISTIE'S INT'L REAL ESTATE - New
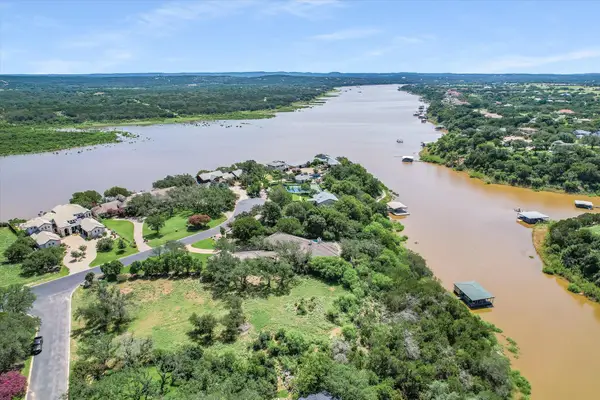 $599,000Active0 Acres
$599,000Active0 Acres2707 Sailboat Pass, Spicewood, TX 78669
MLS# 1520963Listed by: THE ELITE PROPERTY GROUP - New
 $65,000Active0.52 Acres
$65,000Active0.52 AcresTBD (Lot 130A) Kendall Road, Spicewood, TX 78669
MLS# 589373Listed by: KUPER SOTHEBY'S INTL RTY - NB - New
 $1,700,000Active5 beds 4 baths4,340 sq. ft.
$1,700,000Active5 beds 4 baths4,340 sq. ft.5240 Diamante Dr, Spicewood, TX 78669
MLS# 6282382Listed by: REDFIN CORPORATION - New
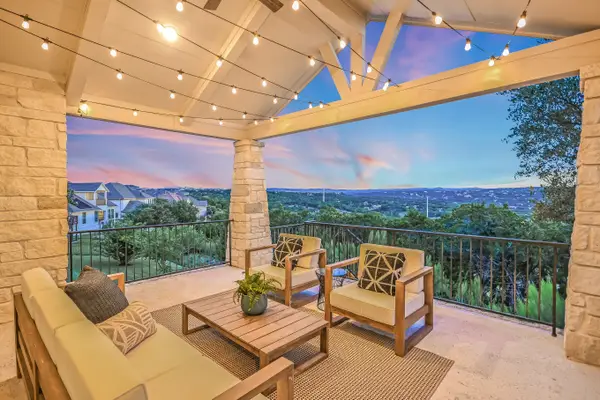 $1,150,000Active4 beds 4 baths3,457 sq. ft.
$1,150,000Active4 beds 4 baths3,457 sq. ft.2610 Sunset Vis #16, Spicewood, TX 78669
MLS# 1445085Listed by: KUPER SOTHEBY'S INT'L REALTY - New
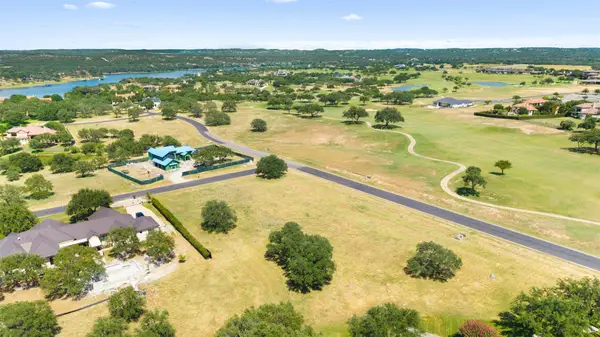 $250,000Active0 Acres
$250,000Active0 Acres25801 Cliff Cv, Spicewood, TX 78669
MLS# 6489771Listed by: RE/MAX ASCENSION - New
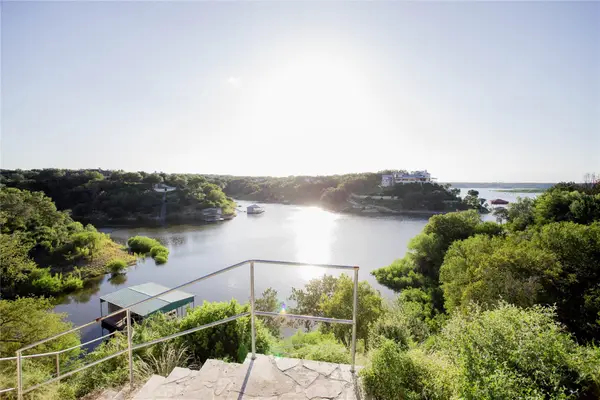 $1,800,000Active0 Acres
$1,800,000Active0 Acres2918 Cliff Pt, Spicewood, TX 78669
MLS# 7734788Listed by: LEGACY BROKER GROUP

