1909 Knights Chance Ln, Spicewood, TX 78669
Local realty services provided by:Better Homes and Gardens Real Estate Hometown
Listed by:paula pierce
Office:engel & volkers austin
MLS#:7201678
Source:ACTRIS
Price summary
- Price:$2,770,000
- Price per sq. ft.:$665.55
- Monthly HOA dues:$664
About this home
ELEGANT LAKE LIVING!!
This Stunning Lake Home offering, is a home located on a private 1.185 acre corner site and/or opportunity to also purchase the contiguous 1.041 acre lot. See MLS# 5012784. CALL FOR PRICING.
These Photos and Video provide the current owner's lifestyle use, providing a rare 2-Lot residence, with a combined 2.226 acres of enjoyment. Located in one of the most private sections in the community, on a corner. A great floor plan, providing an open Greatroom to Kitchen and Dining, with expansive views of the serene outdoor covered verandah w/ Fireplace, gorgeous pool, manicured landscape and the spectacular Covered Entertainment Pavillon, providing an Outdoor Kitchen and Bar, Media and Bathroom, with expansive seating areas. The large primary bedroom suite and sitting area opens to the outdoor verandah, with an elegant ensuite bath, a large walk-in shower, oversized soaking tub, double vanities and an expansive walk-in closet complete with custom built-ins. Just off the primary bedroom, is a room with large windows, perfect for a second sitting/living space, media area, office or 5th bedroom. The first floor provides 2 additional bedrooms with full baths and an expansive laundry room. The second floor provides a large bedroom, full bath and a great flex room for hobby, storage or a kid's playroom! Truely a peaceful and relaxing environment, that began with an incredible architect and an award winning custom home builder, highest grade in materials, custom features and finish-out! Impeccable care in ownership! The 300 acre gated community is located on a deep water peninsula, encompassing over 3.5 miles of Lake Travis shoreline. The community provides a 150+ Large Yacht Marina with Golf Cart access, available under a lease, contingent on size and availability. A lakeside pool, park and pavilion, embraced with Majestic Oak Trees. The Clubhouse called the Barn, has billiards and media, a great place to gather! And of course Pickle-Ball!
Contact an agent
Home facts
- Year built:2015
- Listing ID #:7201678
- Updated:October 04, 2025 at 05:42 PM
Rooms and interior
- Bedrooms:5
- Total bathrooms:5
- Full bathrooms:4
- Half bathrooms:1
- Living area:4,162 sq. ft.
Heating and cooling
- Cooling:Central
- Heating:Central
Structure and exterior
- Roof:Metal
- Year built:2015
- Building area:4,162 sq. ft.
Schools
- High school:Lake Travis
- Elementary school:West Cypress Hills
Utilities
- Sewer:Septic Tank
Finances and disclosures
- Price:$2,770,000
- Price per sq. ft.:$665.55
- Tax amount:$34,000 (2024)
New listings near 1909 Knights Chance Ln
- New
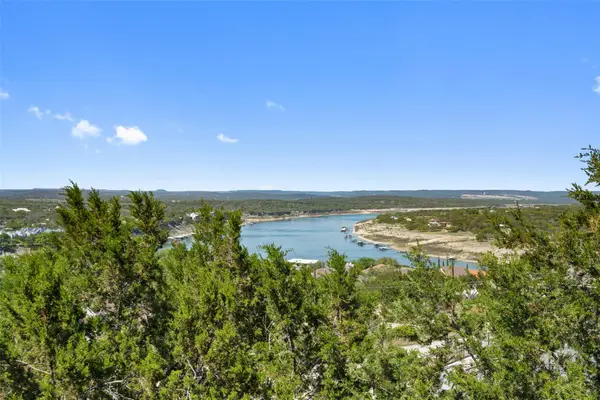 $435,000Active3 beds 2 baths2,051 sq. ft.
$435,000Active3 beds 2 baths2,051 sq. ft.403 Rogart Dr, Spicewood, TX 78669
MLS# 2428034Listed by: COMPASS RE TEXAS, LLC - New
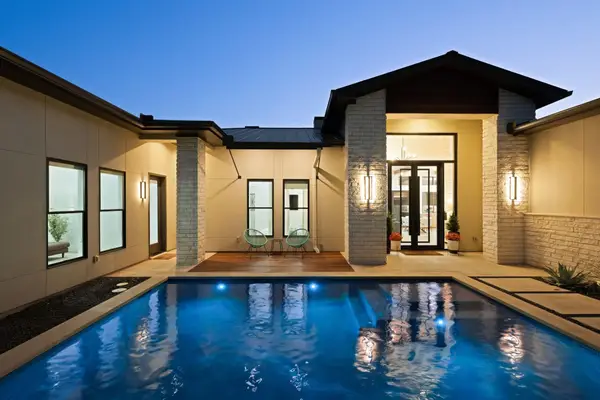 $1,350,000Active4 beds 3 baths2,805 sq. ft.
$1,350,000Active4 beds 3 baths2,805 sq. ft.19509 Inverness Dr, Spicewood, TX 78669
MLS# 7490574Listed by: MORELAND PROPERTIES - New
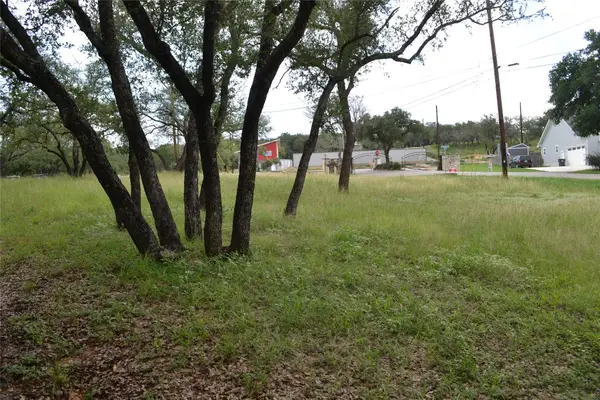 $50,000Active0 Acres
$50,000Active0 AcresLOT 308 Rolling Hills Dr, Spicewood, TX 78669
MLS# 1630504Listed by: REDBIRD REALTY LLC - New
 $50,000Active0 Acres
$50,000Active0 AcresLOT 307 Rolling Hills Dr, Spicewood, TX 78669
MLS# 9466864Listed by: REDBIRD REALTY LLC - New
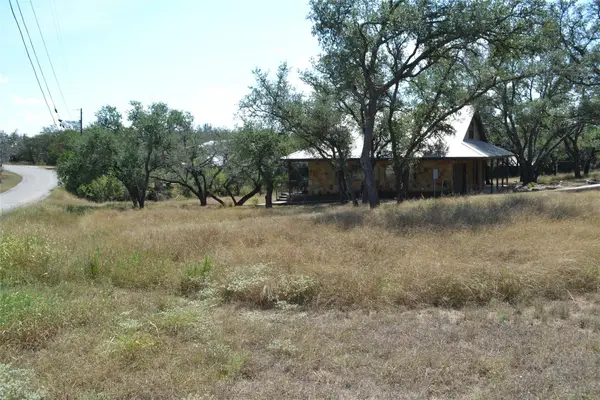 $50,000Active0 Acres
$50,000Active0 AcresLOT 305 Rolling Hills Dr, Spicewood, TX 78669
MLS# 6629826Listed by: REDBIRD REALTY LLC - New
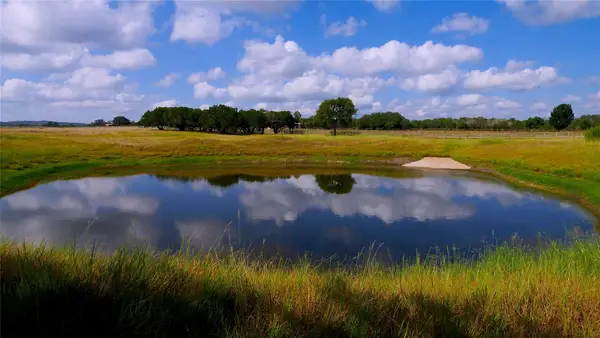 $1,675,000Active0 Acres
$1,675,000Active0 Acres1115 County Road 414, Spicewood, TX 78669
MLS# 9558690Listed by: AUSTIN LAKESIDE PROPERTIES - New
 $1,495,000Active2.03 Acres
$1,495,000Active2.03 Acres20111 Colby Hill Drive, Spicewood, TX 78669
MLS# 30430479Listed by: AMAZING REALTY - Open Sun, 1 to 3pmNew
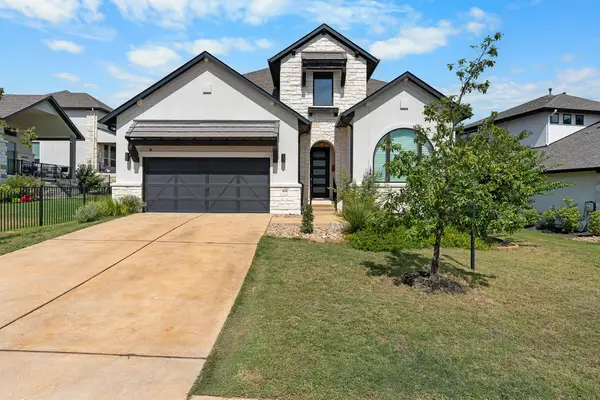 $829,000Active4 beds 3 baths3,221 sq. ft.
$829,000Active4 beds 3 baths3,221 sq. ft.402 Sitlington Ln, Austin, TX 78738
MLS# 4127148Listed by: REAL BROKER, LLC - New
 $314,500Active3 beds 2 baths1,296 sq. ft.
$314,500Active3 beds 2 baths1,296 sq. ft.713 Jim Bowie Dr, Spicewood, TX 78669
MLS# 3542245Listed by: EXP REALTY, LLC
