1933 Art Adams Way, Spicewood, TX 78669
Local realty services provided by:Better Homes and Gardens Real Estate Hometown
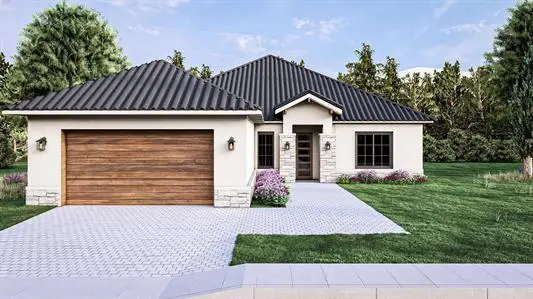
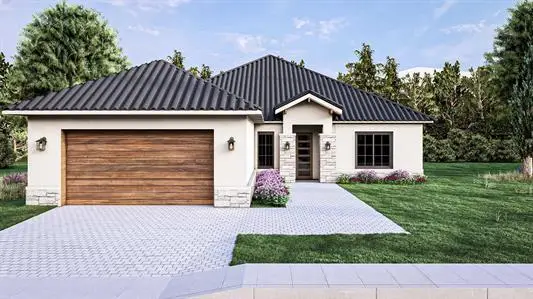
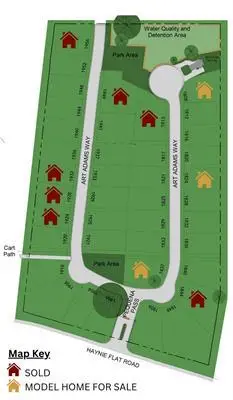
Listed by:valerie kelly
Office:exp realty llc.
MLS#:3222713
Source:ACTRIS
1933 Art Adams Way,Spicewood, TX 78669
$749,000
- 3 Beds
- 2 Baths
- 2,374 sq. ft.
- Single family
- Active
Price summary
- Price:$749,000
- Price per sq. ft.:$315.5
- Monthly HOA dues:$550
About this home
Discover luxury and convenience in this to-be-built 3-bedroom, 2-bath home with 2,374 square feet of thoughtfully designed living space and an attached 2-car garage. Located in the exclusive Enclave at Barton Creek Lakeside, this home will be crafted by renowned builder Neiman Foster and offers a selection of six floor plans starting at $649,000. Custom builds are an option on any available lot.
Choose from a base design with two levels of high-end upgrades to suit your lifestyle and preferences. The Enclave is designed for easy, lock-and-leave living, with a well-managed HOA that includes lawn maintenance, trash pick up and high-speed fiber optic internet. Enjoy the serenity of a gated community that offers a refined Hill Country lifestyle just minutes from Lake Travis and golf courses. Don’t miss this opportunity to own a brand-new home in one of the area's most sought-after neighborhoods.
Contact an agent
Home facts
- Year built:2025
- Listing Id #:3222713
- Updated:August 19, 2025 at 03:13 PM
Rooms and interior
- Bedrooms:3
- Total bathrooms:2
- Full bathrooms:2
- Living area:2,374 sq. ft.
Heating and cooling
- Cooling:Central, Electric
- Heating:Central, Electric, Heat Pump
Structure and exterior
- Roof:Tile
- Year built:2025
- Building area:2,374 sq. ft.
Schools
- High school:Marble Falls
- Elementary school:Spicewood (Marble Falls ISD)
Utilities
- Water:Public
- Sewer:Public Sewer
Finances and disclosures
- Price:$749,000
- Price per sq. ft.:$315.5
New listings near 1933 Art Adams Way
- New
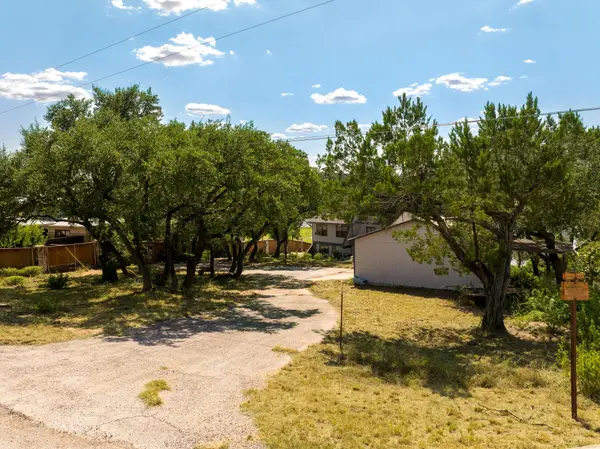 $1,950,000Active4 beds 2 baths1,436 sq. ft.
$1,950,000Active4 beds 2 baths1,436 sq. ft.19625 Lakehurst Loop, Spicewood, TX 78669
MLS# 4115243Listed by: THE CALDWELL COMPANY - New
 $1,950,000Active0 Acres
$1,950,000Active0 Acres19625 Lakehurst Loop, Spicewood, TX 78669
MLS# 7775088Listed by: THE CALDWELL COMPANY - New
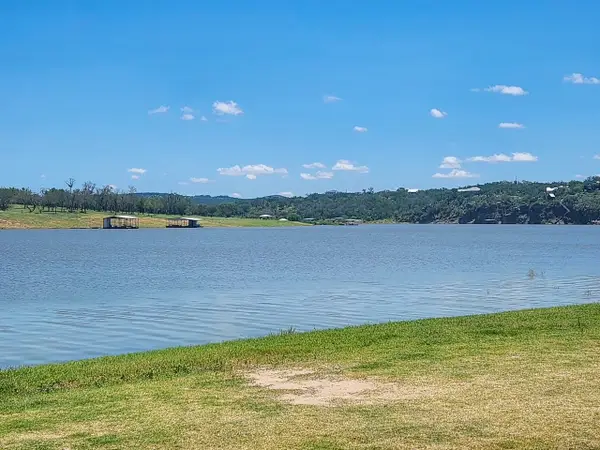 $39,000Active1.07 Acres
$39,000Active1.07 Acres0 0, Spicewood, TX 78669
MLS# 5330457Listed by: UTR TEXAS, REALTORS - New
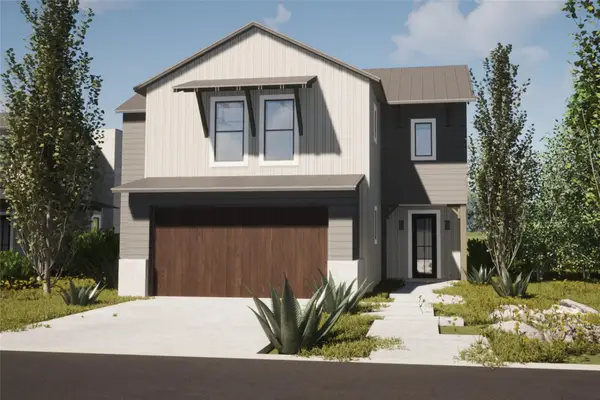 $649,990Active4 beds 4 baths1,992 sq. ft.
$649,990Active4 beds 4 baths1,992 sq. ft.711 N Paleface Ranch Rd #3, Spicewood, TX 78669
MLS# 4249204Listed by: CHRISTIE'S INT'L REAL ESTATE - New
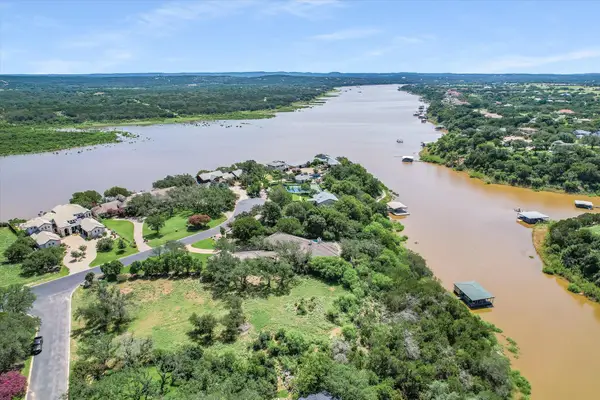 $599,000Active0 Acres
$599,000Active0 Acres2707 Sailboat Pass, Spicewood, TX 78669
MLS# 1520963Listed by: THE ELITE PROPERTY GROUP - New
 $65,000Active0.52 Acres
$65,000Active0.52 AcresTBD (Lot 130A) Kendall Road, Spicewood, TX 78669
MLS# 589373Listed by: KUPER SOTHEBY'S INTL RTY - NB - New
 $1,700,000Active5 beds 4 baths4,340 sq. ft.
$1,700,000Active5 beds 4 baths4,340 sq. ft.5240 Diamante Dr, Spicewood, TX 78669
MLS# 6282382Listed by: REDFIN CORPORATION - New
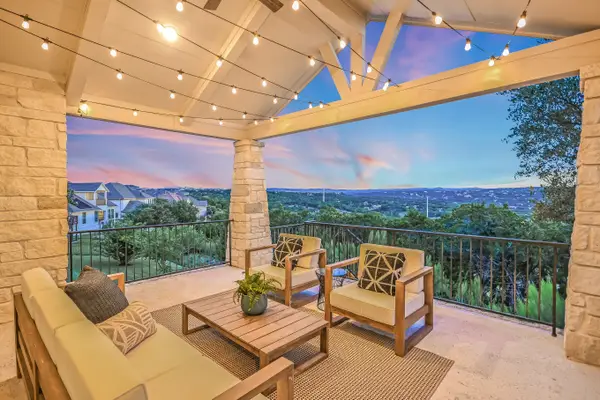 $1,150,000Active4 beds 4 baths3,457 sq. ft.
$1,150,000Active4 beds 4 baths3,457 sq. ft.2610 Sunset Vis #16, Spicewood, TX 78669
MLS# 1445085Listed by: KUPER SOTHEBY'S INT'L REALTY - New
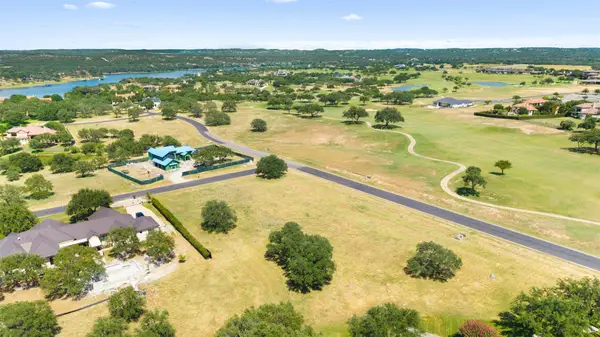 $250,000Active0 Acres
$250,000Active0 Acres25801 Cliff Cv, Spicewood, TX 78669
MLS# 6489771Listed by: RE/MAX ASCENSION - New
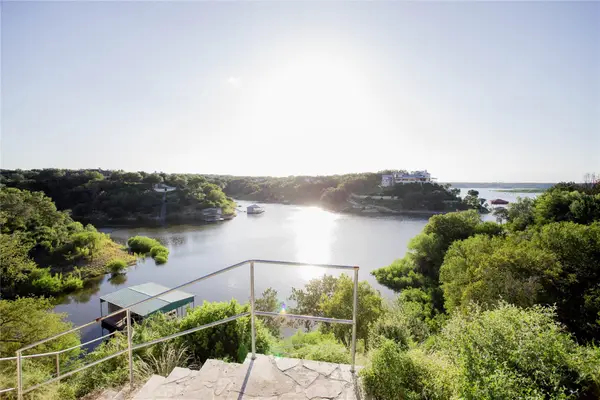 $1,800,000Active0 Acres
$1,800,000Active0 Acres2918 Cliff Pt, Spicewood, TX 78669
MLS# 7734788Listed by: LEGACY BROKER GROUP

