194 Rees Landing Rd, Spicewood, TX 78669
Local realty services provided by:Better Homes and Gardens Real Estate Hometown
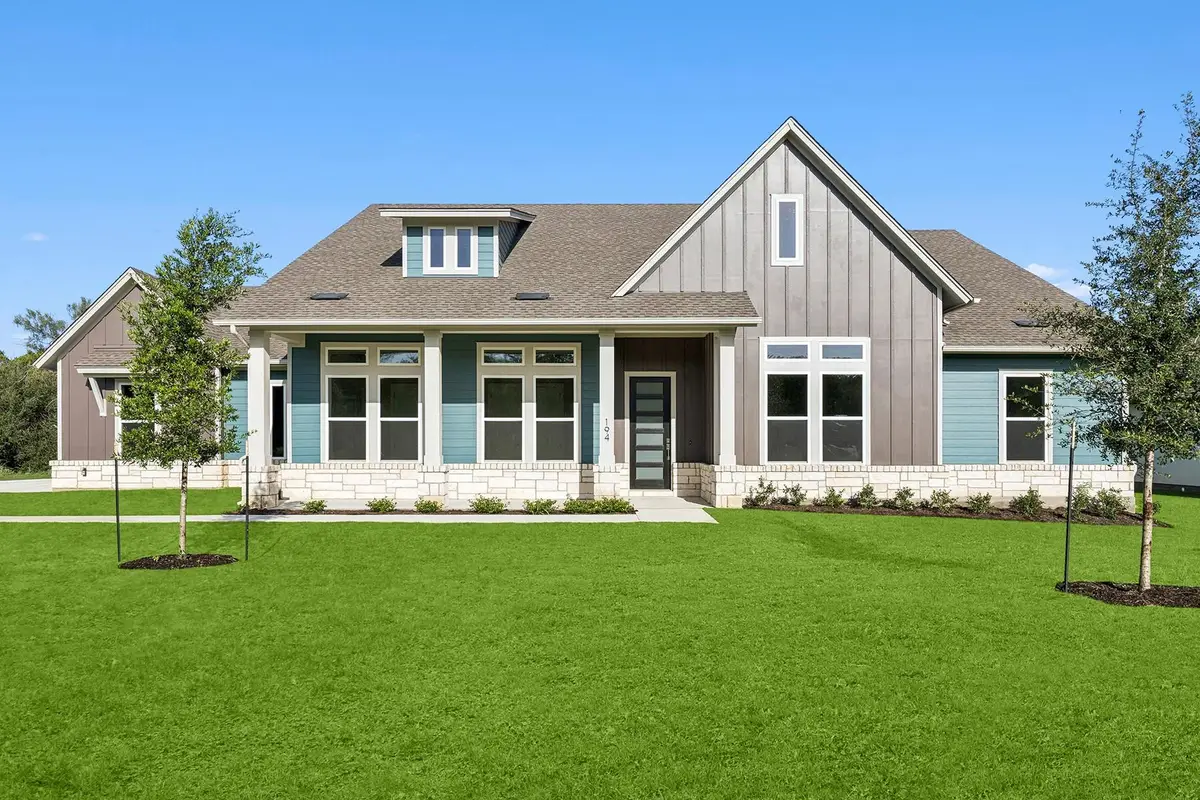
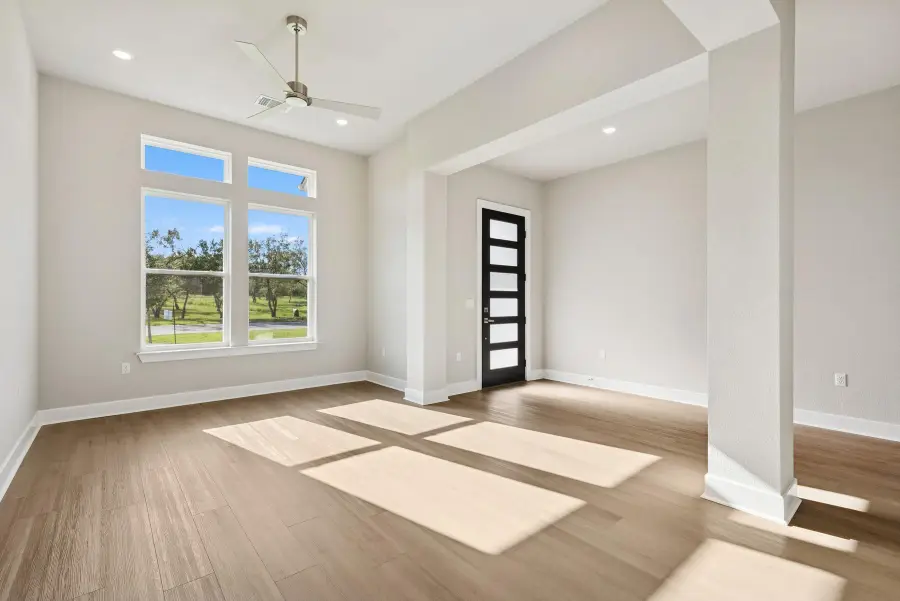
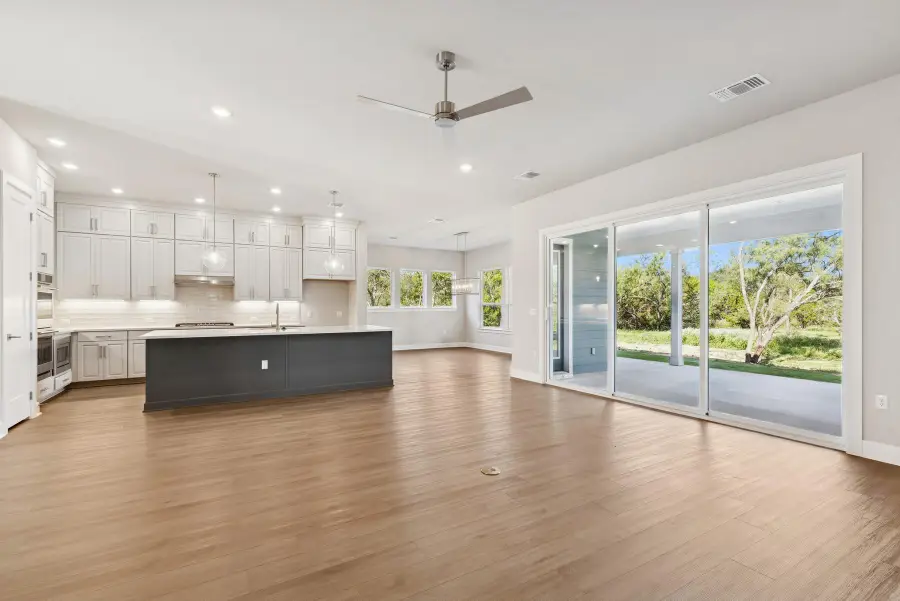
Listed by:jimmy rado
Office:david weekley homes
MLS#:4059103
Source:ACTRIS
194 Rees Landing Rd,Spicewood, TX 78669
$799,000
- 4 Beds
- 3 Baths
- 3,039 sq. ft.
- Single family
- Active
Price summary
- Price:$799,000
- Price per sq. ft.:$262.92
- Monthly HOA dues:$100
About this home
Qualifying buyers who purchase this home by August 31, 2025, may be eligible for 4.99% conventional fixed interest rate when financed with a home loan through Priority Home Mortgage. See Sales Consultant for details.
"The Creekside Manor" is a stunning farmhouse-style home nestled on over two acres in Rees Landing. This beautifully crafted David Weekley Homes farmhouse design in the heart of Spicewood combines timeless charm with modern amenities and style. The gorgeous gourmet kitchen featuring cabinetry to the ceiling, Silestone countertops, GE Cafe' appliances with a fabulous over-sized island. Open Kitchen/Family/Dining flow seamlessly to your spacious Outdoor Living! The homesite is accompanied by mature oaks, creek views and a plethora of privacy. Come enjoy the living your best life in Rees Landing Estates. This home is a must see!
Our EnergySaver™ Homes offer peace of mind knowing your new home in Spicewood is minimizing your environmental footprint while saving energy.
Square Footage is an estimate only; actual construction may vary.
Contact an agent
Home facts
- Year built:2025
- Listing Id #:4059103
- Updated:August 17, 2025 at 08:39 PM
Rooms and interior
- Bedrooms:4
- Total bathrooms:3
- Full bathrooms:3
- Living area:3,039 sq. ft.
Heating and cooling
- Cooling:Central, ENERGY STAR Qualified Equipment
- Heating:Central, Fireplace(s), Propane
Structure and exterior
- Roof:Composition, Shingle
- Year built:2025
- Building area:3,039 sq. ft.
Schools
- High school:Marble Falls
- Elementary school:Spicewood (Marble Falls ISD)
Utilities
- Water:Private
- Sewer:Septic Tank
Finances and disclosures
- Price:$799,000
- Price per sq. ft.:$262.92
New listings near 194 Rees Landing Rd
- New
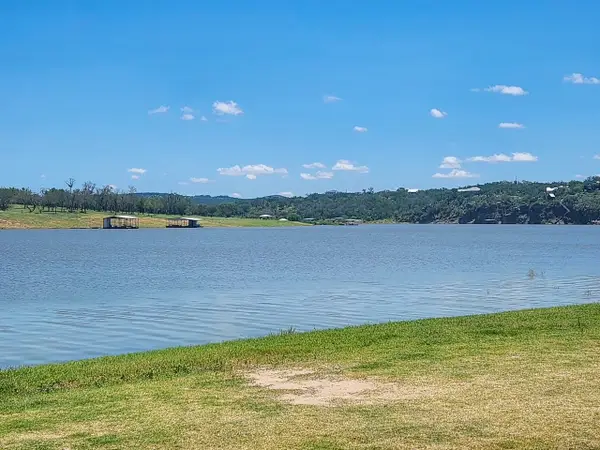 $39,000Active1.07 Acres
$39,000Active1.07 Acres0 0, Spicewood, TX 78669
MLS# 5330457Listed by: UTR TEXAS, REALTORS - New
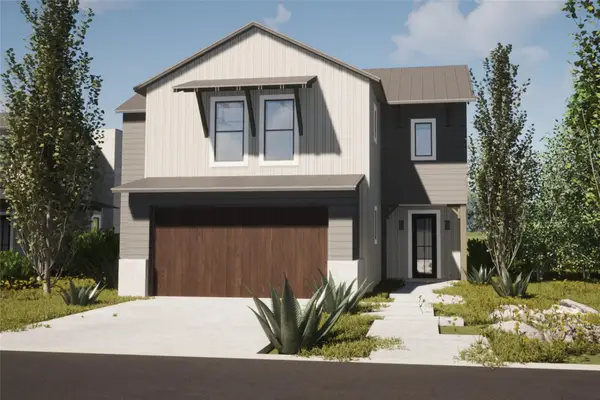 $649,990Active4 beds 4 baths1,992 sq. ft.
$649,990Active4 beds 4 baths1,992 sq. ft.711 N Paleface Ranch Rd #3, Spicewood, TX 78669
MLS# 4249204Listed by: CHRISTIE'S INT'L REAL ESTATE - New
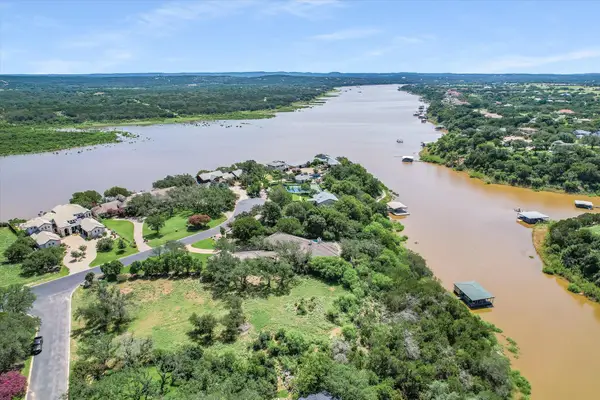 $625,000Active0 Acres
$625,000Active0 Acres2707 Sailboat Pass, Spicewood, TX 78669
MLS# 1520963Listed by: THE ELITE PROPERTY GROUP - New
 $65,000Active0.52 Acres
$65,000Active0.52 AcresTBD (Lot 130A) Kendall Road, Spicewood, TX 78669
MLS# 589373Listed by: KUPER SOTHEBY'S INTL RTY - NB - New
 $1,700,000Active5 beds 4 baths4,340 sq. ft.
$1,700,000Active5 beds 4 baths4,340 sq. ft.5240 Diamante Dr, Spicewood, TX 78669
MLS# 6282382Listed by: REDFIN CORPORATION - New
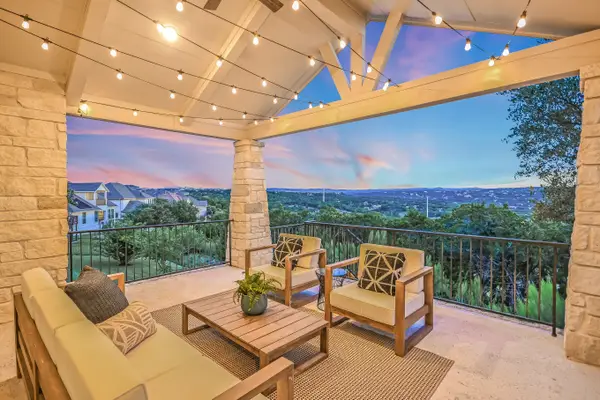 $1,150,000Active4 beds 4 baths3,457 sq. ft.
$1,150,000Active4 beds 4 baths3,457 sq. ft.2610 Sunset Vis #16, Spicewood, TX 78669
MLS# 1445085Listed by: KUPER SOTHEBY'S INT'L REALTY - New
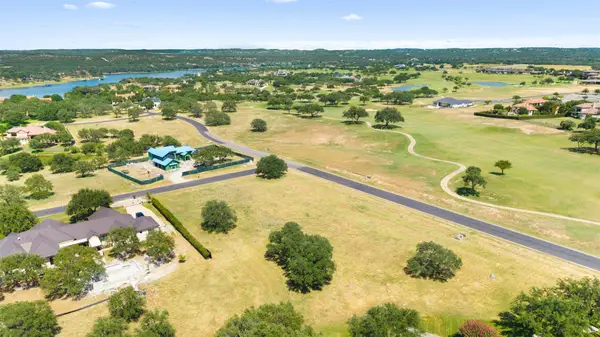 $250,000Active0 Acres
$250,000Active0 Acres25801 Cliff Cv, Spicewood, TX 78669
MLS# 6489771Listed by: RE/MAX ASCENSION - New
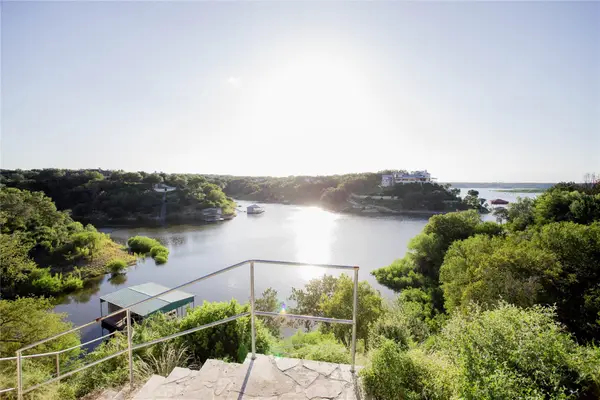 $1,800,000Active0 Acres
$1,800,000Active0 Acres2918 Cliff Pt, Spicewood, TX 78669
MLS# 7734788Listed by: LEGACY BROKER GROUP - New
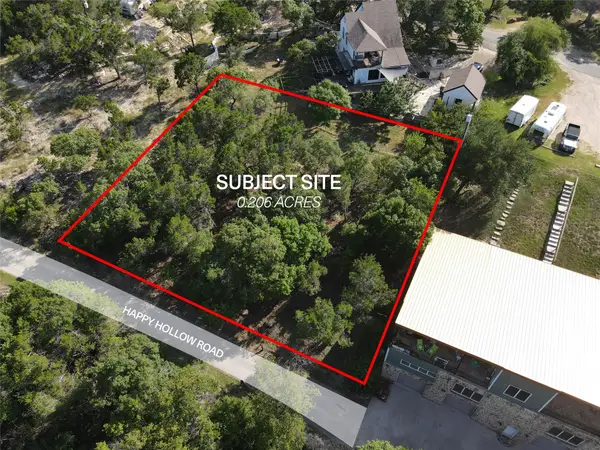 $45,000Active0 Acres
$45,000Active0 Acres19525 Happy Hollow Rd, Spicewood, TX 78669
MLS# 2456832Listed by: GOLD TIER REAL ESTATE, LLC - New
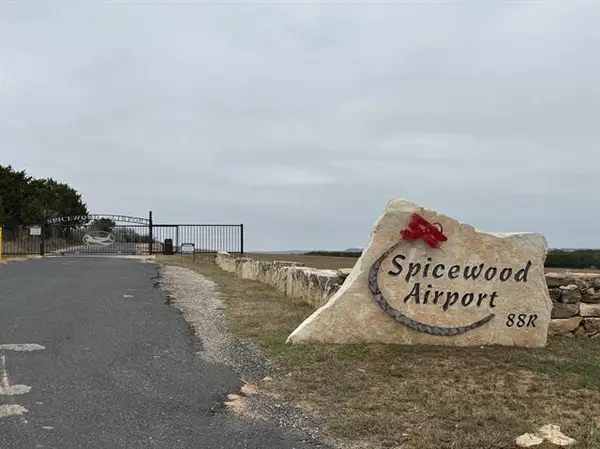 $62,500Active0 Acres
$62,500Active0 Acres712 Coventry Rd, Spicewood, TX 78669
MLS# 9741245Listed by: EXP REALTY, LLC

