19407 White Horse Cv, Spicewood, TX 78669
Local realty services provided by:Better Homes and Gardens Real Estate Hometown
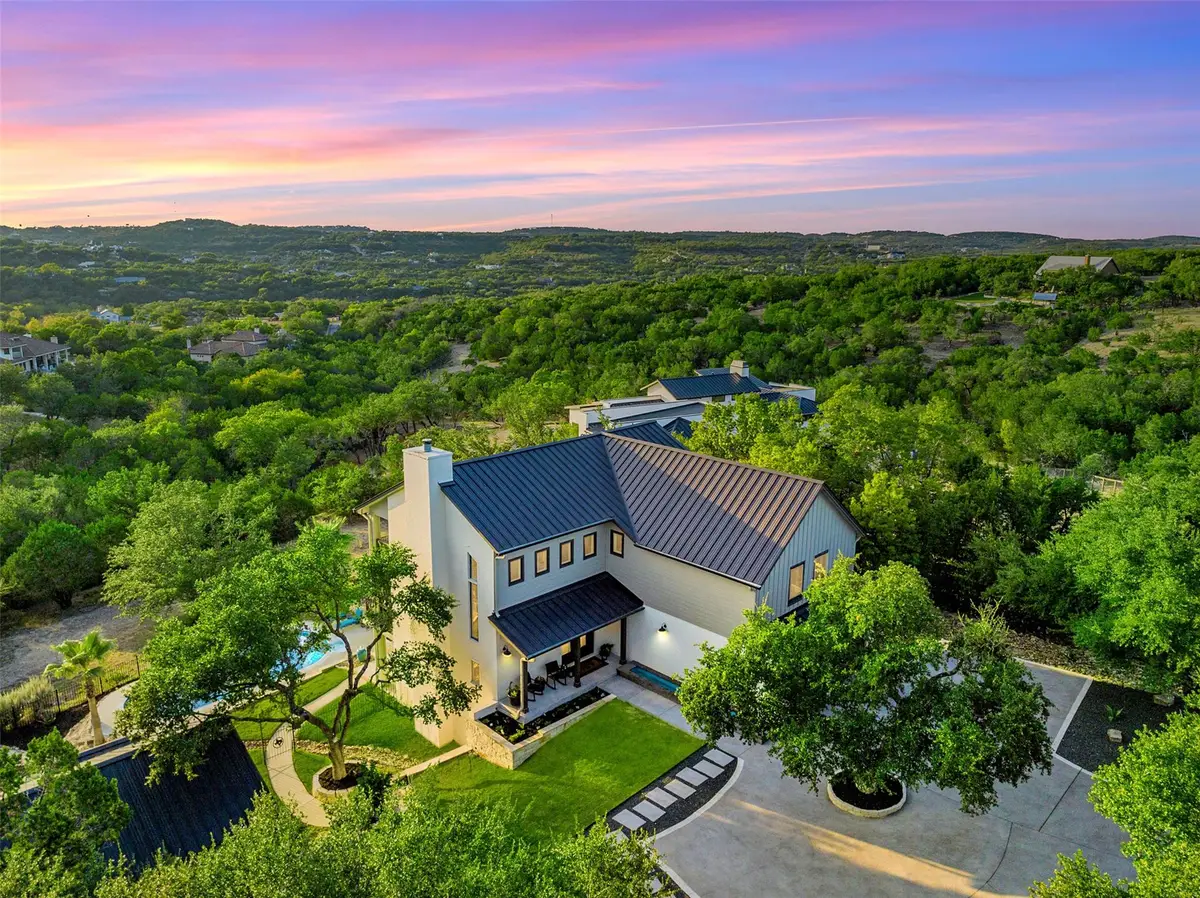
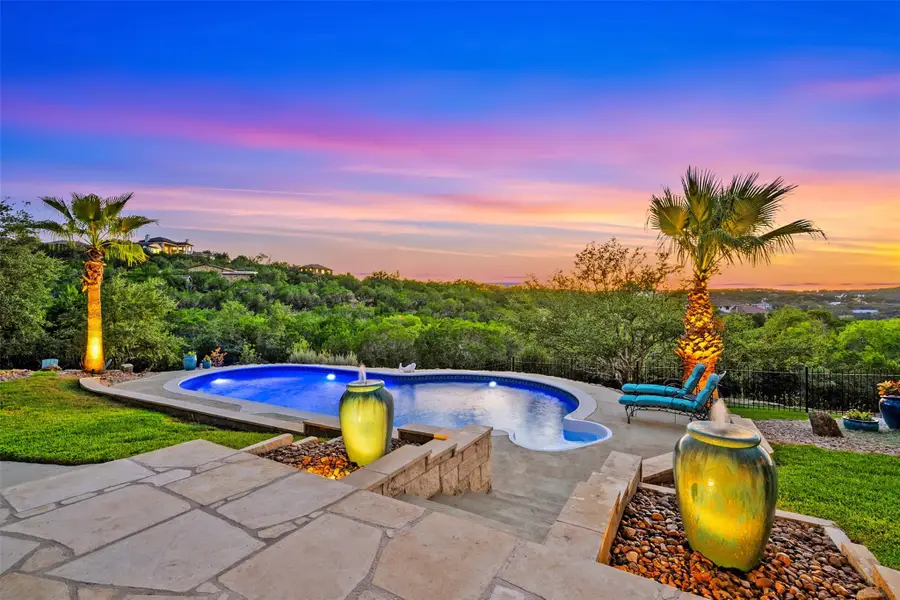

Listed by:stacy hallmark
Office:hallmark luxury real estate
MLS#:8462607
Source:ACTRIS
19407 White Horse Cv,Spicewood, TX 78669
$1,498,000
- 5 Beds
- 5 Baths
- 4,623 sq. ft.
- Single family
- Pending
Price summary
- Price:$1,498,000
- Price per sq. ft.:$324.03
- Monthly HOA dues:$16.67
About this home
Stunning Private Estate ~ Spectacular Sunsets ~ Fabulous Views ~ Ideal Location ~ 1.5 Acres ~ OWNER FINANCING AVAILABLE ~ SHORT TERM RENTAL IS ALLOWED. This Hill Country DREAM HOME boasts incredible curb appeal, set amidst majestic trees with sprawling branches framing the front of the home and a breathtaking backdrop of rolling hills as far as the eye can see. Exceptional architecture and designer details shine throughout the recent renovation, featuring meticulous landscaping with an illuminating light display, a serene water fountain across the walkway to the front door, and an inviting porch leading to an open living, dining, and kitchen area. This space is anchored by a wall of windows that offer jaw-dropping views and a backyard paradise. The OUTDOOR OASIS includes a RESORT-LIKE POOL, FOUNTAINS, PALM TREES, a PERGOLA for cookouts, and a COZY FIRE PIT perfect for stargazing on cool nights. Warmth and ambiance exude throughout the main level with a wood-burning fireplace. The chef's gourmet kitchen is equipped with top-of-the-line appliances, a large center island, and a massive pantry with barn doors. Relax on the balcony while watching colorful sunsets over the hilltops and abundant wildlife, or find serenity listening to the trickling water from fountains and a creek below. The owner's retreat offers stunning views from an outdoor seating area and windows above an oversized tub and shower in the spa-like en-suite bath. Football games and movies are larger than life in a theater room equipped with surround sound and a 110' screen. A HEOS system allows music to be played throughout the home. The 602 SqFt garage, with electricity, water, and AC, provides flexible space for vehicles, a workshop, a fitness gym, or can be easily converted into a guest suite. The main house spans 4021 SqFt. Ideally located near shopping, dining, hospitals, and schools, this home features a low 1.6% tax rate. ACT NOT—THIS EXCEPTIONAL ESTATE WONT'T BE AVAILABLE AT THIS PRICE FOR LONG!
Contact an agent
Home facts
- Year built:2001
- Listing Id #:8462607
- Updated:August 20, 2025 at 07:09 AM
Rooms and interior
- Bedrooms:5
- Total bathrooms:5
- Full bathrooms:4
- Half bathrooms:1
- Living area:4,623 sq. ft.
Heating and cooling
- Cooling:Central, Electric, Exhaust Fan, Zoned
- Heating:Central, Electric, Exhaust Fan, Fireplace(s), Hot Water, Propane, Propane Stove, Wood, Zoned
Structure and exterior
- Roof:Metal
- Year built:2001
- Building area:4,623 sq. ft.
Schools
- High school:Lake Travis
- Elementary school:Rough Hollow
Utilities
- Water:Well
- Sewer:Septic Tank
Finances and disclosures
- Price:$1,498,000
- Price per sq. ft.:$324.03
New listings near 19407 White Horse Cv
- New
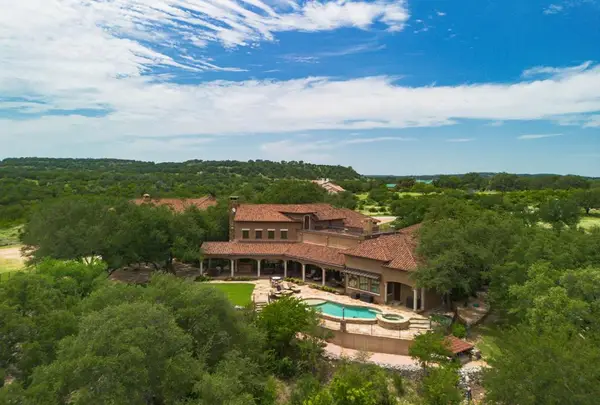 $10,000,000Active0 Acres
$10,000,000Active0 Acres3220 Fall Creek Estates Dr, Spicewood, TX 78669
MLS# 98509Listed by: KELLER WILLIAMS REALTY - AUSTIN - New
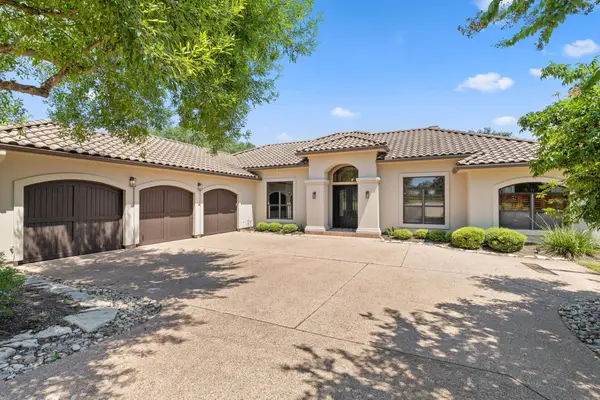 $998,000Active4 beds 3 baths2,911 sq. ft.
$998,000Active4 beds 3 baths2,911 sq. ft.26610 Woodpecker Trl, Spicewood, TX 78669
MLS# 4908816Listed by: HILL COUNTRY ONE REALTY, LLC - New
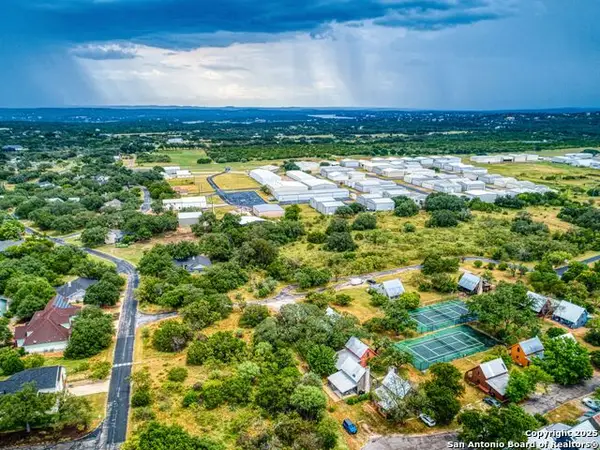 $65,000Active0.52 Acres
$65,000Active0.52 AcresTBD (LOT 130A) Kendall Drive, SPICEWOOD, TX 78669
MLS# 1893132Listed by: KUPER SOTHEBY'S INT'L REALTY - New
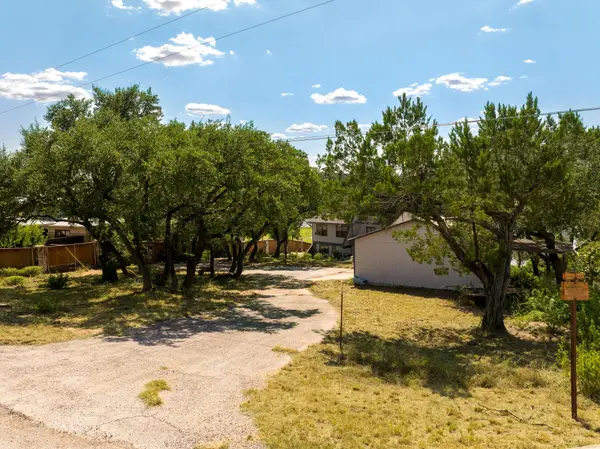 $1,950,000Active4 beds 2 baths1,436 sq. ft.
$1,950,000Active4 beds 2 baths1,436 sq. ft.19625 Lakehurst Loop, Spicewood, TX 78669
MLS# 4115243Listed by: THE CALDWELL COMPANY - New
 $1,950,000Active0 Acres
$1,950,000Active0 Acres19625 Lakehurst Loop, Spicewood, TX 78669
MLS# 7775088Listed by: THE CALDWELL COMPANY - New
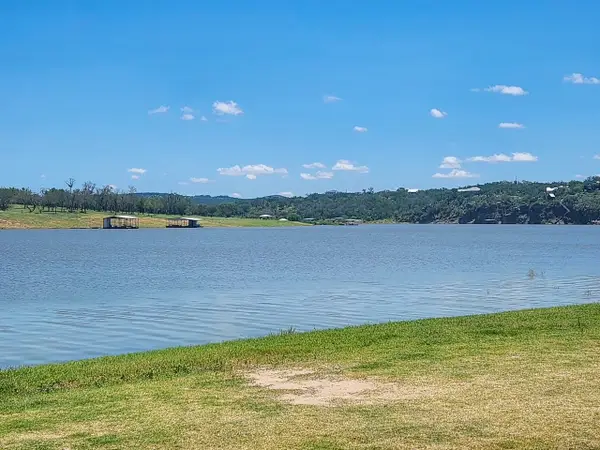 $39,000Active1.07 Acres
$39,000Active1.07 Acres0 0, Spicewood, TX 78669
MLS# 5330457Listed by: UTR TEXAS, REALTORS - New
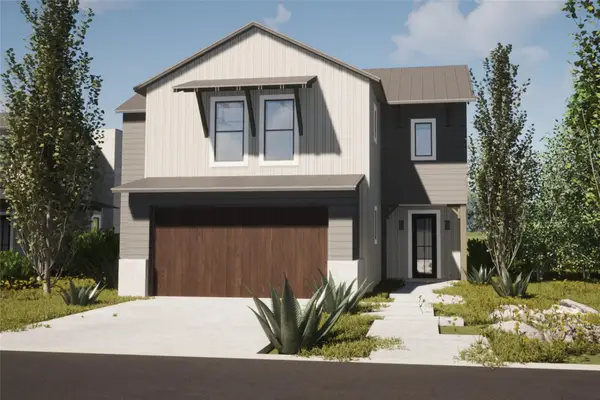 $649,990Active4 beds 4 baths1,992 sq. ft.
$649,990Active4 beds 4 baths1,992 sq. ft.711 N Paleface Ranch Rd #3, Spicewood, TX 78669
MLS# 4249204Listed by: CHRISTIE'S INT'L REAL ESTATE - New
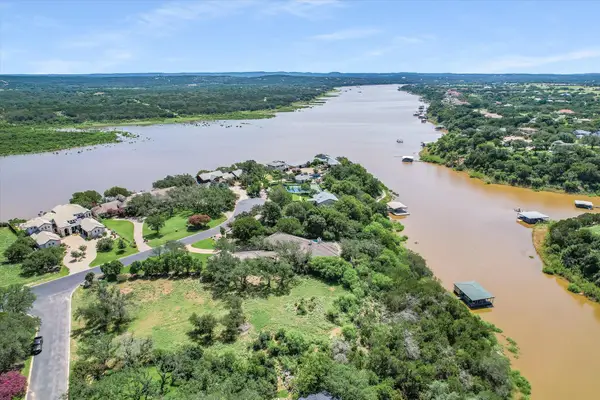 $599,000Active0 Acres
$599,000Active0 Acres2707 Sailboat Pass, Spicewood, TX 78669
MLS# 1520963Listed by: THE ELITE PROPERTY GROUP - New
 $65,000Active0.52 Acres
$65,000Active0.52 AcresTBD (Lot 130A) Kendall Road, Spicewood, TX 78669
MLS# 589373Listed by: KUPER SOTHEBY'S INTL RTY - NB - New
 $1,700,000Active5 beds 4 baths4,340 sq. ft.
$1,700,000Active5 beds 4 baths4,340 sq. ft.5240 Diamante Dr, Spicewood, TX 78669
MLS# 6282382Listed by: REDFIN CORPORATION

