3904 Bee Creek Rd, Spicewood, TX 78669
Local realty services provided by:Better Homes and Gardens Real Estate Hometown
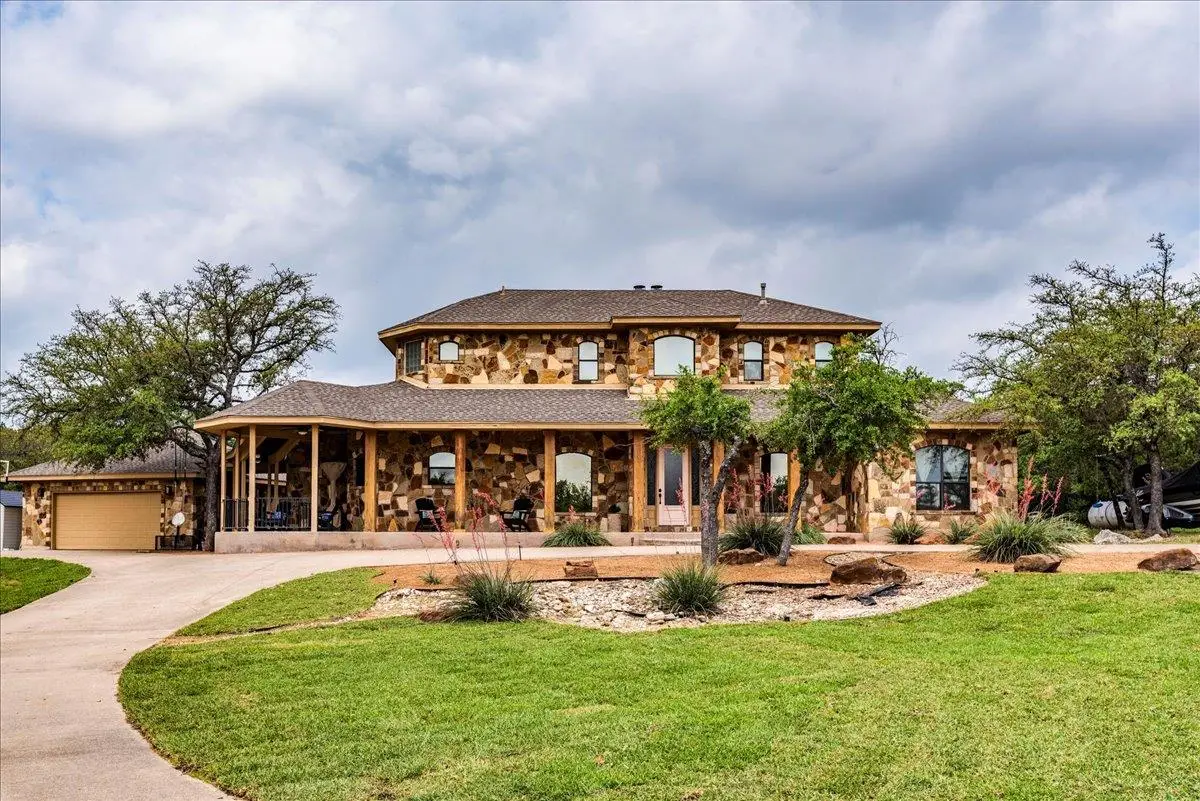
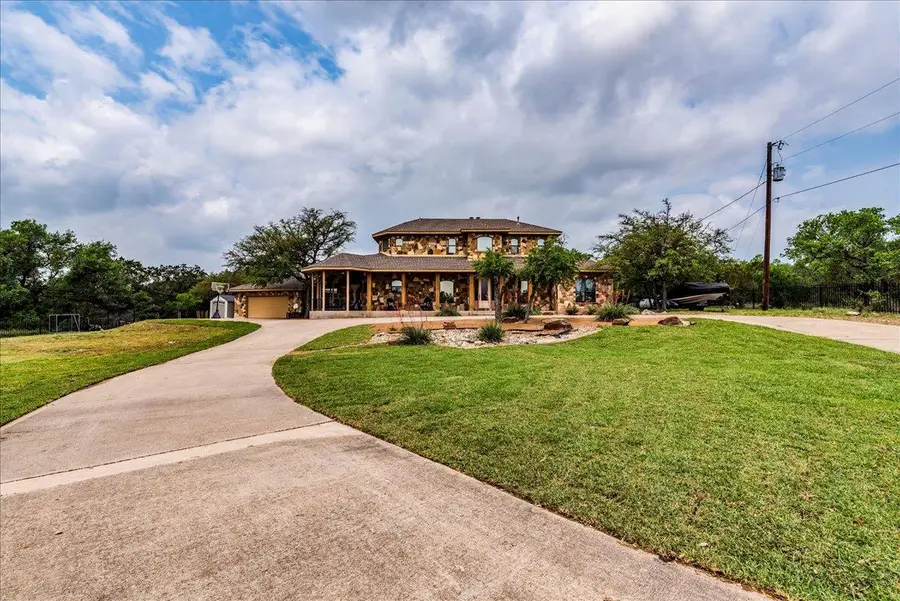
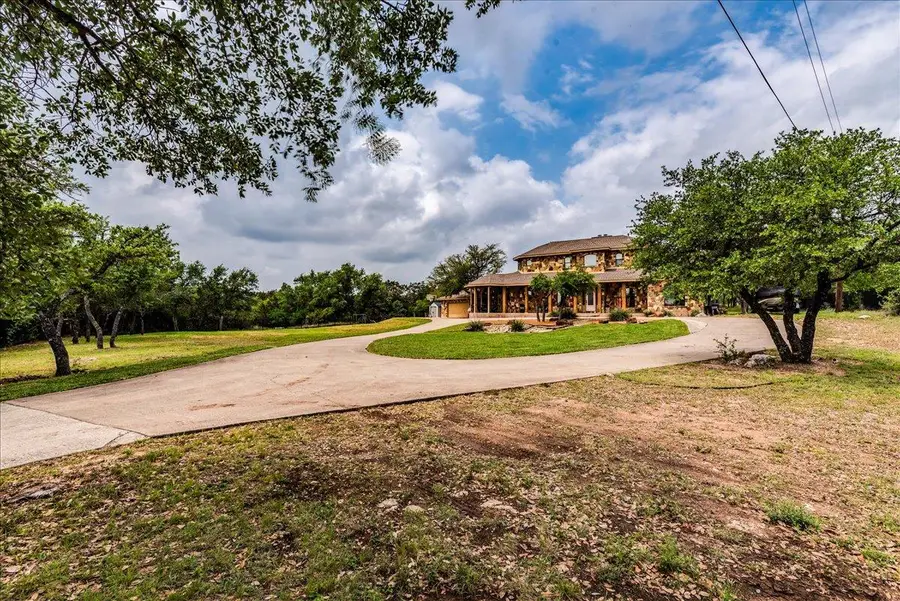
Listed by:donna barber
Office:texas premier realty
MLS#:7616289
Source:ACTRIS
Price summary
- Price:$1,235,000
- Price per sq. ft.:$371.54
- Monthly HOA dues:$12.5
About this home
WELCOME TO THIS BREATHTAKING 4 BEDROOM, 2.5 BATH HOME, PERFECTLY SITUATED ON OVER 3 ACRES OF SERENE AND PICTURESQUE LAND IN THE LUXURIOUS HILL COUNTRY OF THE TRAVIS SETTLEMENT SUBDIVISION. This property offers the ultimate blend of tranquility and functionality, making it an ideal choice for families or those seeking a peaceful retreat. Enjoy ample space for relaxation and entertainment with large living area that seamlessly connect to the outdoors. A dedicated office provides a quiet and productive workspace, perfect for remote work or hobbies/crafts. Each bedroom offers a comfortable haven, with plenty of natural light and generous closet space. Well-appointed bathrooms ensure convenience and style throughout the home. A modern kitchen equipped with quality appliances, ample storage, built-in ice machine, reverse osmosis at sink area and water softner throughout the home. The grand master suite and en suite encompass the 2nd level of the home. It is a spa like experience with the wood burning fireplace and high end sauna to accomplish relaxation, rejuvenation and above all the therapeutic benefits. The expansive property features lush greenery and plenty of space for outdoor activities, gardening, or simply enjoying nature. Close proximity to the Galleria, restaurants and more. Excellent Lake Travis schools and low tax rate. Come see this impressive and gorgeous gem.
Contact an agent
Home facts
- Year built:2004
- Listing Id #:7616289
- Updated:August 19, 2025 at 03:13 PM
Rooms and interior
- Bedrooms:4
- Total bathrooms:3
- Full bathrooms:2
- Half bathrooms:1
- Living area:3,324 sq. ft.
Heating and cooling
- Cooling:Central
- Heating:Central, Fireplace(s), Propane
Structure and exterior
- Roof:Composition
- Year built:2004
- Building area:3,324 sq. ft.
Schools
- High school:Lake Travis
- Elementary school:West Cypress Hills
Utilities
- Water:Well
- Sewer:Septic Tank
Finances and disclosures
- Price:$1,235,000
- Price per sq. ft.:$371.54
- Tax amount:$17,155 (2024)
New listings near 3904 Bee Creek Rd
- New
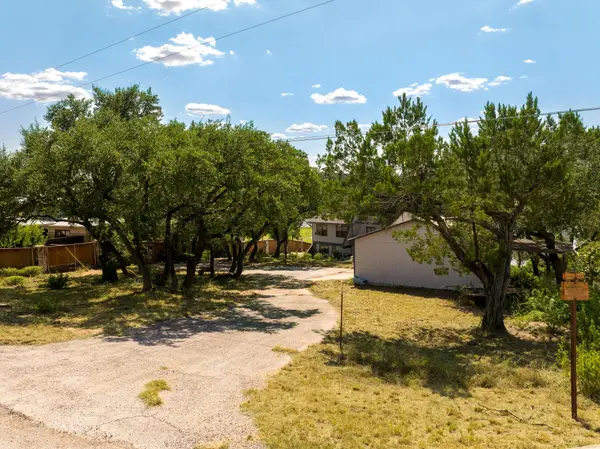 $1,950,000Active4 beds 2 baths1,436 sq. ft.
$1,950,000Active4 beds 2 baths1,436 sq. ft.19625 Lakehurst Loop, Spicewood, TX 78669
MLS# 4115243Listed by: THE CALDWELL COMPANY - New
 $1,950,000Active0 Acres
$1,950,000Active0 Acres19625 Lakehurst Loop, Spicewood, TX 78669
MLS# 7775088Listed by: THE CALDWELL COMPANY - New
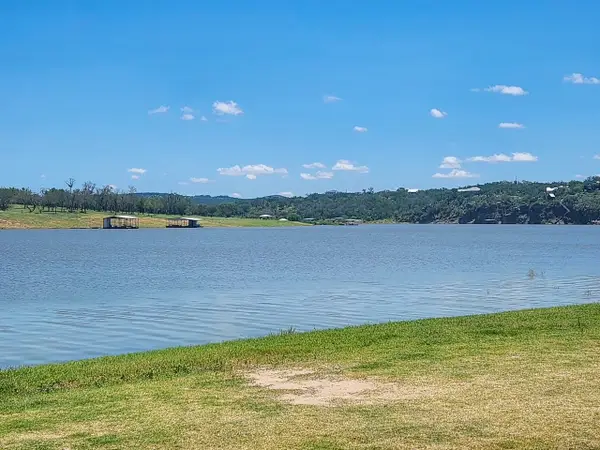 $39,000Active1.07 Acres
$39,000Active1.07 Acres0 0, Spicewood, TX 78669
MLS# 5330457Listed by: UTR TEXAS, REALTORS - New
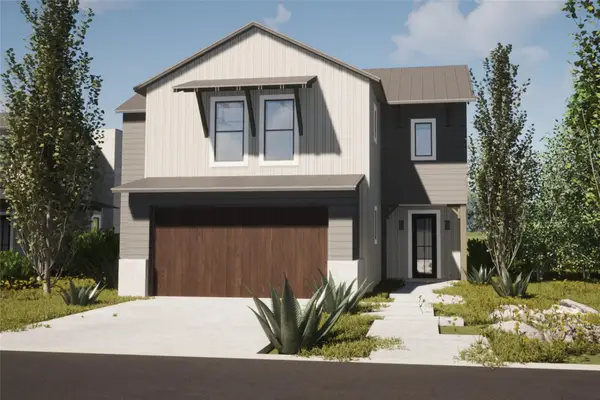 $649,990Active4 beds 4 baths1,992 sq. ft.
$649,990Active4 beds 4 baths1,992 sq. ft.711 N Paleface Ranch Rd #3, Spicewood, TX 78669
MLS# 4249204Listed by: CHRISTIE'S INT'L REAL ESTATE - New
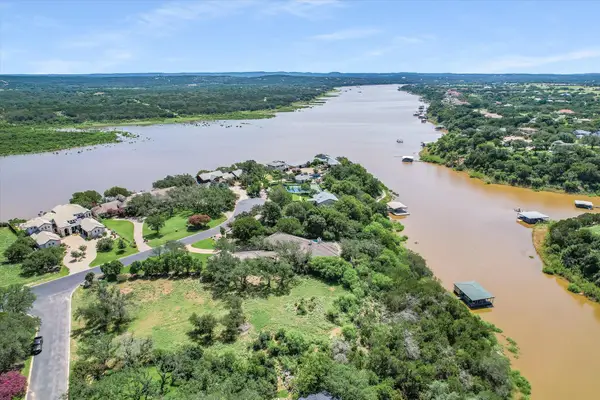 $599,000Active0 Acres
$599,000Active0 Acres2707 Sailboat Pass, Spicewood, TX 78669
MLS# 1520963Listed by: THE ELITE PROPERTY GROUP - New
 $65,000Active0.52 Acres
$65,000Active0.52 AcresTBD (Lot 130A) Kendall Road, Spicewood, TX 78669
MLS# 589373Listed by: KUPER SOTHEBY'S INTL RTY - NB - New
 $1,700,000Active5 beds 4 baths4,340 sq. ft.
$1,700,000Active5 beds 4 baths4,340 sq. ft.5240 Diamante Dr, Spicewood, TX 78669
MLS# 6282382Listed by: REDFIN CORPORATION - New
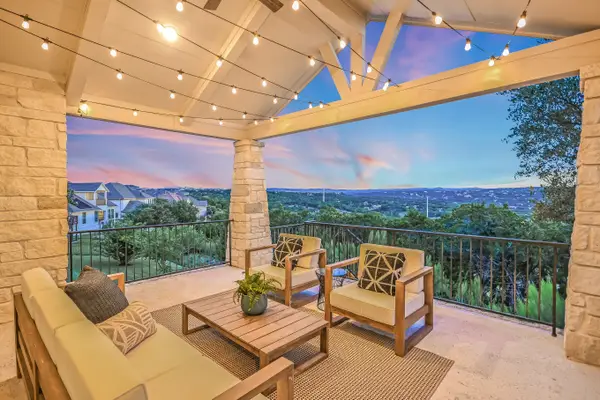 $1,150,000Active4 beds 4 baths3,457 sq. ft.
$1,150,000Active4 beds 4 baths3,457 sq. ft.2610 Sunset Vis #16, Spicewood, TX 78669
MLS# 1445085Listed by: KUPER SOTHEBY'S INT'L REALTY - New
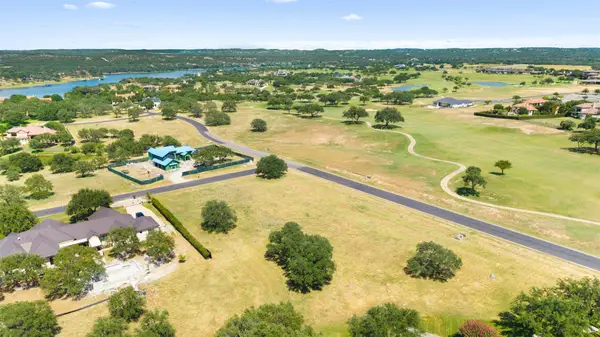 $250,000Active0 Acres
$250,000Active0 Acres25801 Cliff Cv, Spicewood, TX 78669
MLS# 6489771Listed by: RE/MAX ASCENSION - New
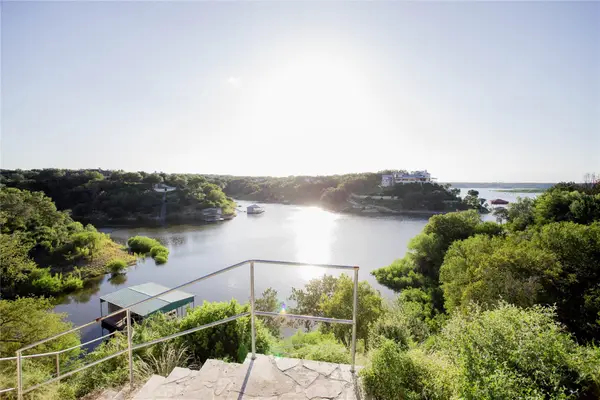 $1,800,000Active0 Acres
$1,800,000Active0 Acres2918 Cliff Pt, Spicewood, TX 78669
MLS# 7734788Listed by: LEGACY BROKER GROUP

