4115 Noon Day Cv, Spicewood, TX 78669
Local realty services provided by:Better Homes and Gardens Real Estate Winans
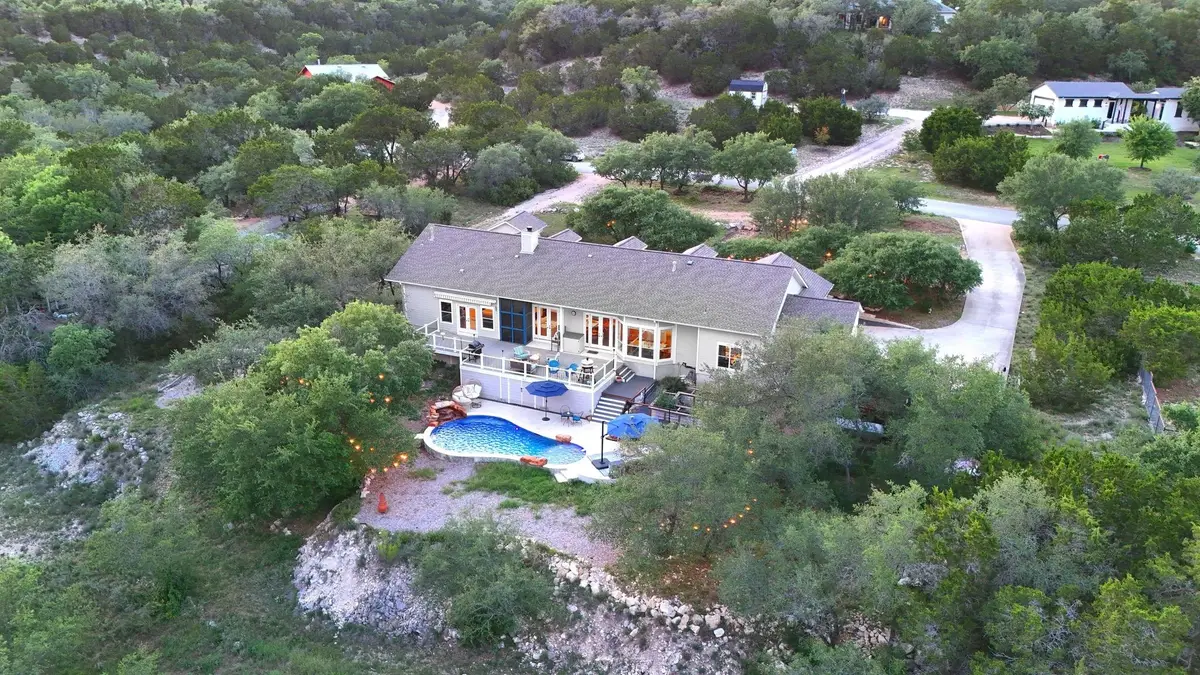
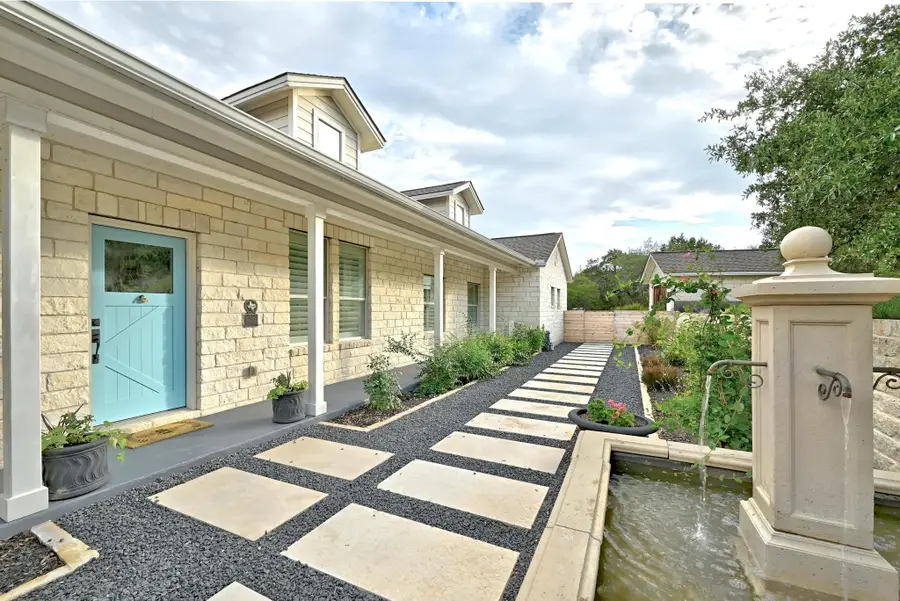

Listed by:april womack
Office:moreland properties
MLS#:1336109
Source:ACTRIS
4115 Noon Day Cv,Spicewood, TX 78669
$1,298,250
- 4 Beds
- 3 Baths
- 3,000 sq. ft.
- Single family
- Active
Price summary
- Price:$1,298,250
- Price per sq. ft.:$432.75
- Monthly HOA dues:$16.67
About this home
Beautifully UPDATED SINGLE-STORY near Bee Cave with panoramic Hill Country views, pool, creek, and 1.72 acres of utter privacy and serenity! Thoughtful updates and natural beauty combine in this low-tax, convenient community with private Lake Travis access. A natural rock wall and trellis-covered path lead to the front door, where a charming fountain welcomes you. Inside, abundant natural light fills the open layout, featuring two flexible spaces—ideal for offices, sitting areas, or formal dining. One includes a walk-in closet and can serve as a 4th bedroom with access to the guest bathroom. The open kitchen/living area is lined with windows capturing sweeping views and seamless indoor-outdoor flow. The kitchen boasts light gray cabinetry, honed marble counters, farmhouse sink, reverse osmosis filtration, wine fridge, and a commercial-grade 6-burner + griddle gas range with double ovens. No carpet—just upgraded lighting and flooring throughout. The private owner’s suite features a spa-like bath with a tiled rain shower, soaking tub, dual vanities, and walk-in closet, plus an attached Zen den for yoga, nursery, or office. The guest/kids wing has its own flex space for a playroom or another office option. A newly added "moody mudroom" enhances functionality and style with custom storage and designer wallpaper. Outside, enjoy a resort-style backyard with a quartz-plaster UV-purified pool, splash pad, and expansive patio. Sustainable living is supported by a raised garden with drip irrigation, private well, rainwater collection, tankless water heater, and water softener. The oversized 3-car garage offers a workshop area, decked attic storage, and additional storage beneath the back deck. All just 10 minutes from Hill Country Galleria, in acclaimed Lake Travis ISD, with ~1.6% tax rate.
Contact an agent
Home facts
- Year built:2014
- Listing Id #:1336109
- Updated:August 19, 2025 at 03:13 PM
Rooms and interior
- Bedrooms:4
- Total bathrooms:3
- Full bathrooms:2
- Half bathrooms:1
- Living area:3,000 sq. ft.
Heating and cooling
- Cooling:Central
- Heating:Central
Structure and exterior
- Roof:Composition
- Year built:2014
- Building area:3,000 sq. ft.
Schools
- High school:Lake Travis
- Elementary school:West Cypress Hills
Utilities
- Water:Well
- Sewer:Septic Tank
Finances and disclosures
- Price:$1,298,250
- Price per sq. ft.:$432.75
- Tax amount:$9,088 (2021)
New listings near 4115 Noon Day Cv
- New
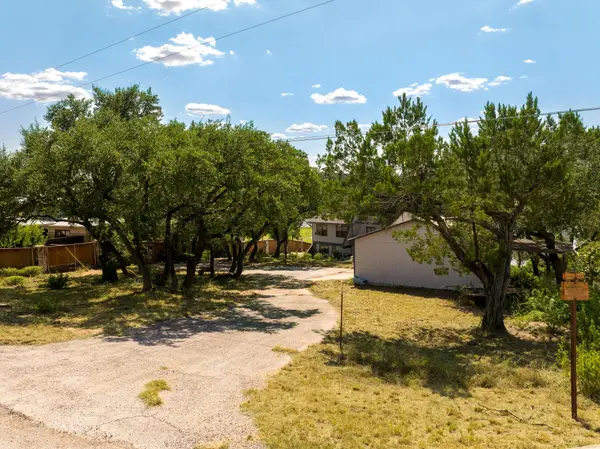 $1,950,000Active4 beds 2 baths1,436 sq. ft.
$1,950,000Active4 beds 2 baths1,436 sq. ft.19625 Lakehurst Loop, Spicewood, TX 78669
MLS# 4115243Listed by: THE CALDWELL COMPANY - New
 $1,950,000Active0 Acres
$1,950,000Active0 Acres19625 Lakehurst Loop, Spicewood, TX 78669
MLS# 7775088Listed by: THE CALDWELL COMPANY - New
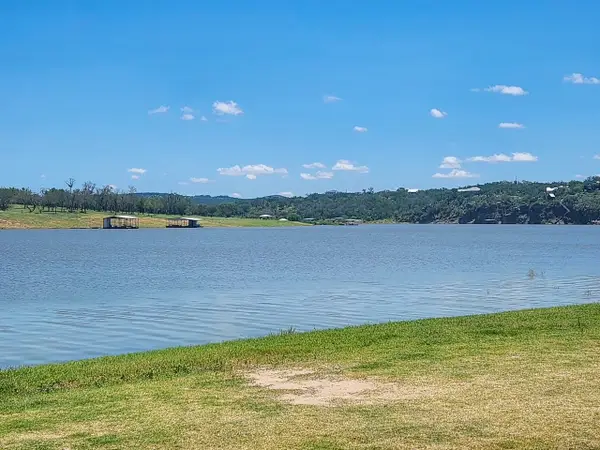 $39,000Active1.07 Acres
$39,000Active1.07 Acres0 0, Spicewood, TX 78669
MLS# 5330457Listed by: UTR TEXAS, REALTORS - New
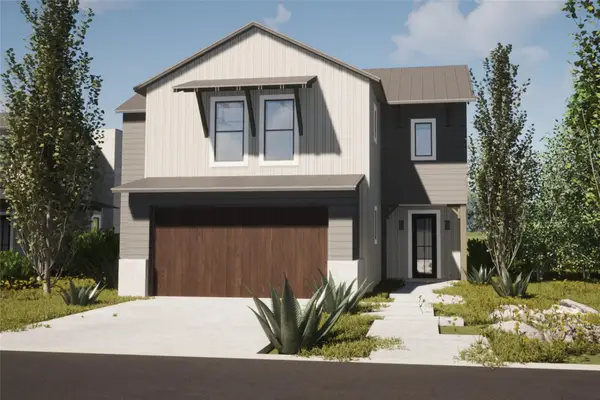 $649,990Active4 beds 4 baths1,992 sq. ft.
$649,990Active4 beds 4 baths1,992 sq. ft.711 N Paleface Ranch Rd #3, Spicewood, TX 78669
MLS# 4249204Listed by: CHRISTIE'S INT'L REAL ESTATE - New
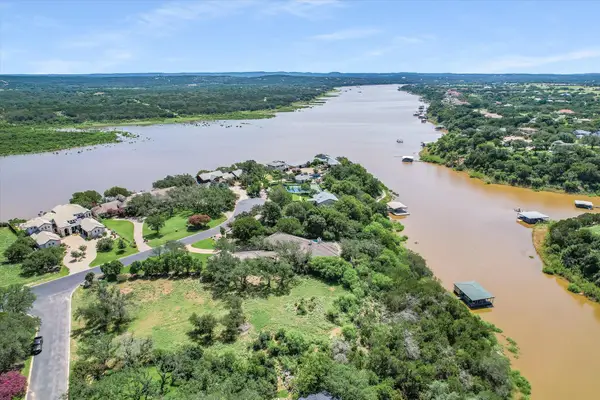 $599,000Active0 Acres
$599,000Active0 Acres2707 Sailboat Pass, Spicewood, TX 78669
MLS# 1520963Listed by: THE ELITE PROPERTY GROUP - New
 $65,000Active0.52 Acres
$65,000Active0.52 AcresTBD (Lot 130A) Kendall Road, Spicewood, TX 78669
MLS# 589373Listed by: KUPER SOTHEBY'S INTL RTY - NB - New
 $1,700,000Active5 beds 4 baths4,340 sq. ft.
$1,700,000Active5 beds 4 baths4,340 sq. ft.5240 Diamante Dr, Spicewood, TX 78669
MLS# 6282382Listed by: REDFIN CORPORATION - New
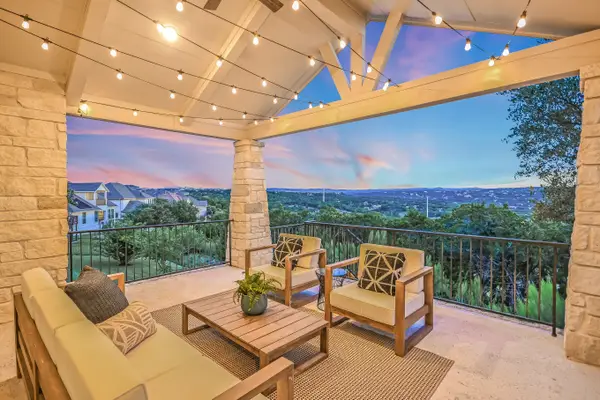 $1,150,000Active4 beds 4 baths3,457 sq. ft.
$1,150,000Active4 beds 4 baths3,457 sq. ft.2610 Sunset Vis #16, Spicewood, TX 78669
MLS# 1445085Listed by: KUPER SOTHEBY'S INT'L REALTY - New
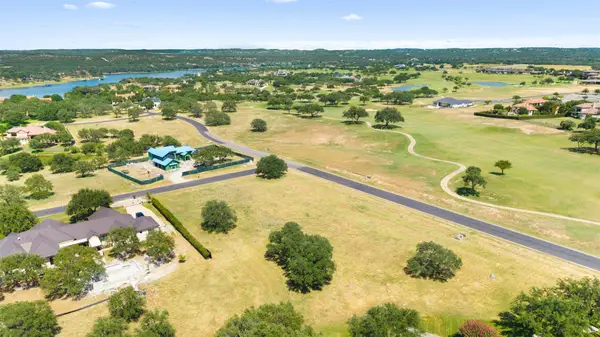 $250,000Active0 Acres
$250,000Active0 Acres25801 Cliff Cv, Spicewood, TX 78669
MLS# 6489771Listed by: RE/MAX ASCENSION - New
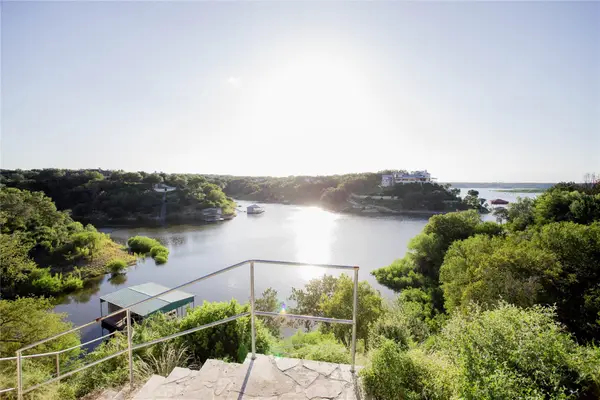 $1,800,000Active0 Acres
$1,800,000Active0 Acres2918 Cliff Pt, Spicewood, TX 78669
MLS# 7734788Listed by: LEGACY BROKER GROUP

