4303 Bob Wire Rd, Spicewood, TX 78669
Local realty services provided by:Better Homes and Gardens Real Estate Hometown
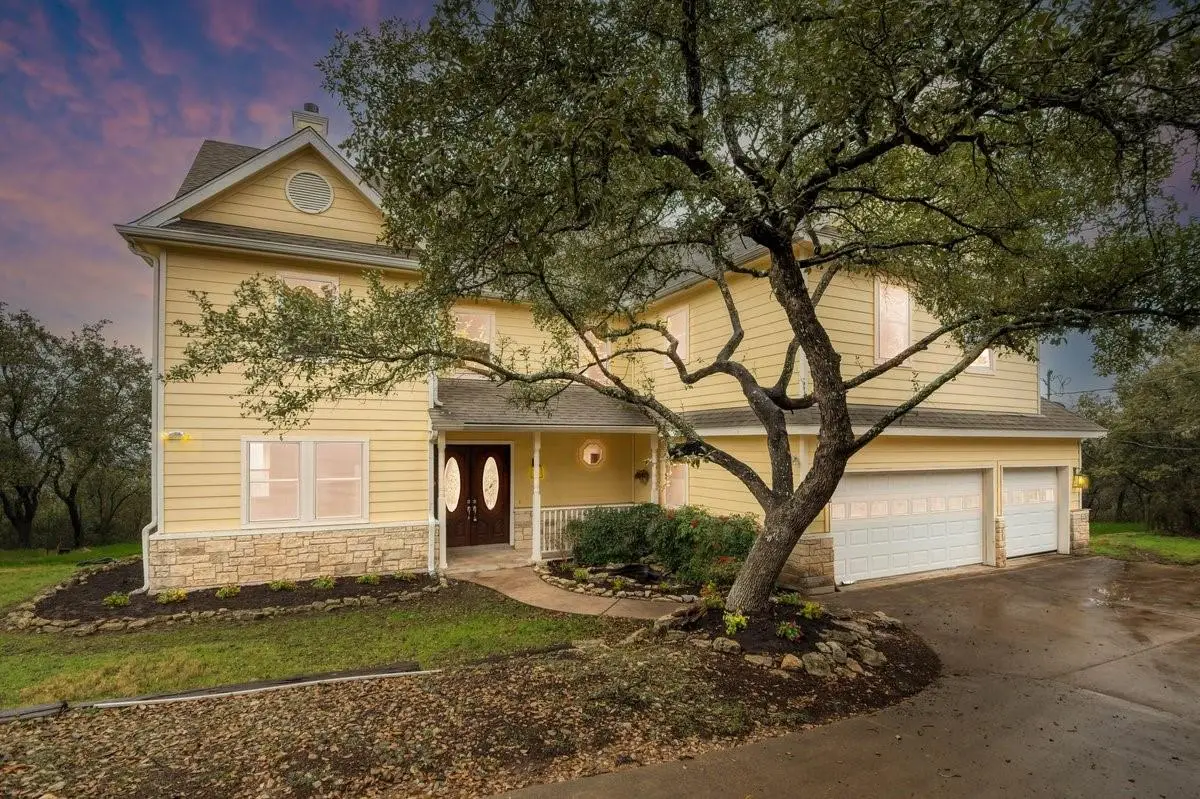
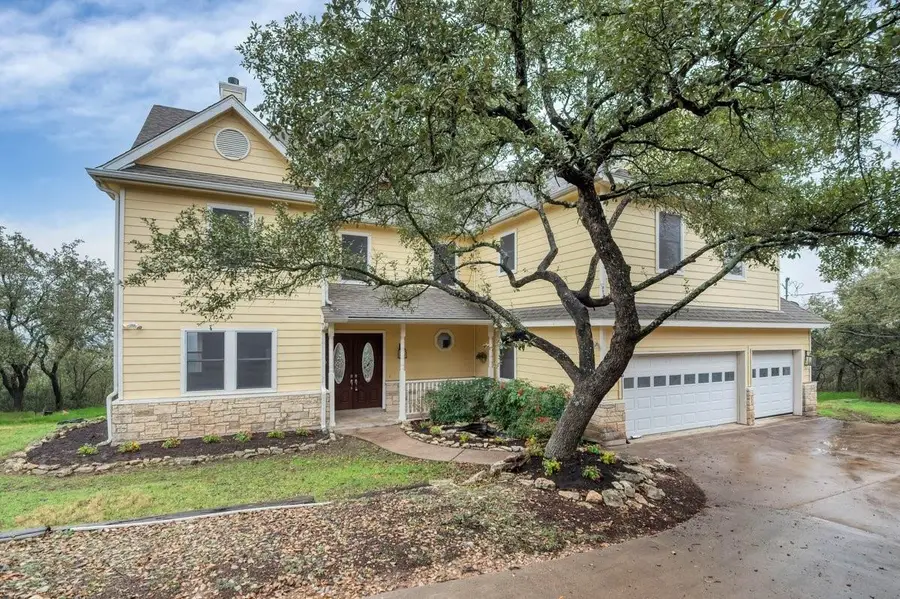
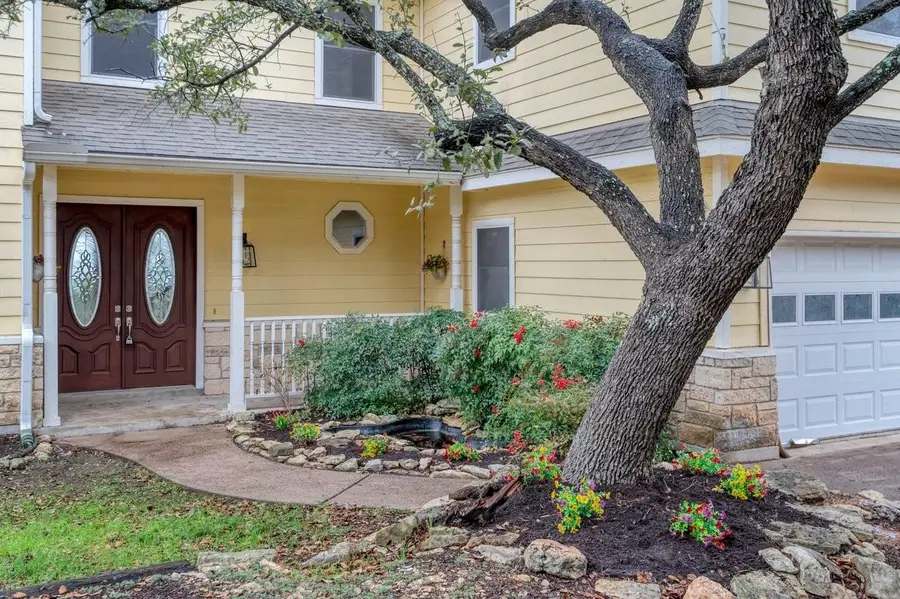
Listed by:melanie suber
Office:exp realty, llc.
MLS#:6299328
Source:ACTRIS
4303 Bob Wire Rd,Spicewood, TX 78669
$1,800,000
- 4 Beds
- 5 Baths
- 3,136 sq. ft.
- Single family
- Active
Price summary
- Price:$1,800,000
- Price per sq. ft.:$573.98
About this home
Unlock incredible value with a super low 1.6760 tax rate on this unrestricted land—perfect for those seeking a rare opportunity to own a prime piece of property! Welcome to your private oasis; An exceptional opportunity to own just under 10 acres land, offering the perfect blend of privacy, beauty, and convenience. Ideally located near the stunning Lake Travis, this property is a short distance from the vibrant communities of Lakeway and the Galleria, with shopping, dining, and entertainment options just moments away.
This home, meticulously designed and custom-built by the owners, offers both luxury and warmth. The breathtaking, panoramic views from the wrap-around patios, spanning both the first and second floors, reveal miles of private, untouched land, creating the perfect setting for relaxing or entertaining guests. With natural beauty at every turn, you'll never want to leave your outdoor retreat.
Inside, an abundance of natural light floods the space through expansive windows, creating an open, airy atmosphere that invites you to unwind and enjoy every moment. The main living area centers around a magnificent stone wood-burning fireplace, providing both charm and warmth, perfect for cozy evenings or gathering with family and friends.
If privacy, natural beauty, and modern living are what you're searching for, look no further. This property is truly a hidden gem, a retreat that combines luxury with tranquility. Make it yours, and experience life on your terms in this extraordinary paradise.
Contact an agent
Home facts
- Year built:1997
- Listing Id #:6299328
- Updated:August 19, 2025 at 09:41 PM
Rooms and interior
- Bedrooms:4
- Total bathrooms:5
- Full bathrooms:4
- Half bathrooms:1
- Living area:3,136 sq. ft.
Heating and cooling
- Cooling:Electric
- Heating:Electric, Fireplace(s)
Structure and exterior
- Roof:Composition
- Year built:1997
- Building area:3,136 sq. ft.
Schools
- High school:Lake Travis
- Elementary school:Bee Cave
Utilities
- Water:Well
- Sewer:Septic Tank
Finances and disclosures
- Price:$1,800,000
- Price per sq. ft.:$573.98
- Tax amount:$27,237 (2024)
New listings near 4303 Bob Wire Rd
- New
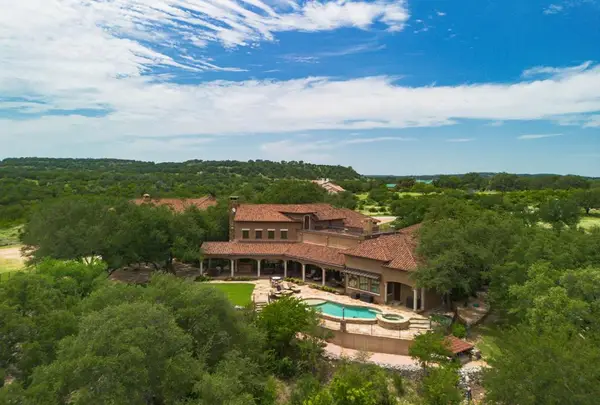 $10,000,000Active0 Acres
$10,000,000Active0 Acres3220 Fall Creek Estates Dr, Spicewood, TX 78669
MLS# 98509Listed by: KELLER WILLIAMS REALTY - AUSTIN - New
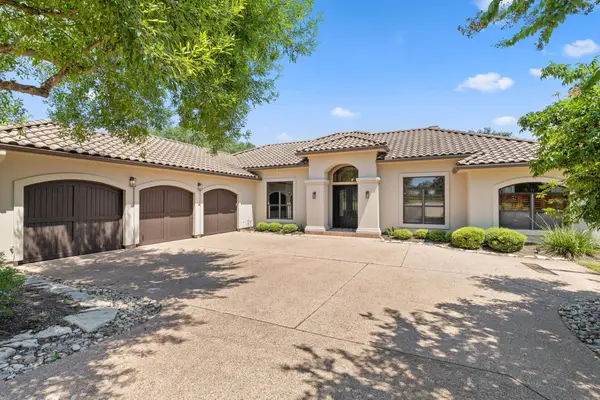 $998,000Active4 beds 3 baths2,911 sq. ft.
$998,000Active4 beds 3 baths2,911 sq. ft.26610 Woodpecker Trl, Spicewood, TX 78669
MLS# 4908816Listed by: HILL COUNTRY ONE REALTY, LLC - New
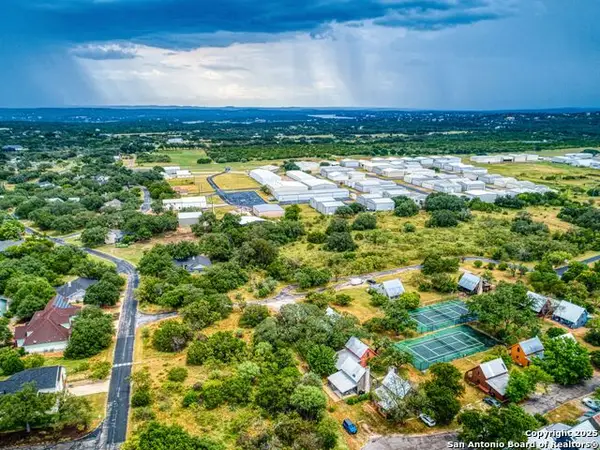 $65,000Active0.52 Acres
$65,000Active0.52 AcresTBD (LOT 130A) Kendall Drive, SPICEWOOD, TX 78669
MLS# 1893132Listed by: KUPER SOTHEBY'S INT'L REALTY - New
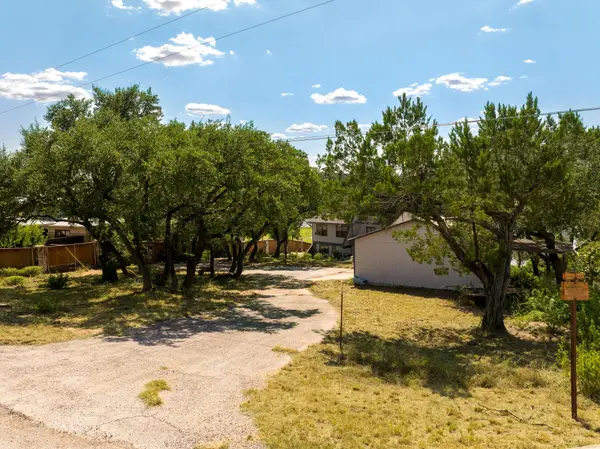 $1,950,000Active4 beds 2 baths1,436 sq. ft.
$1,950,000Active4 beds 2 baths1,436 sq. ft.19625 Lakehurst Loop, Spicewood, TX 78669
MLS# 4115243Listed by: THE CALDWELL COMPANY - New
 $1,950,000Active0 Acres
$1,950,000Active0 Acres19625 Lakehurst Loop, Spicewood, TX 78669
MLS# 7775088Listed by: THE CALDWELL COMPANY - New
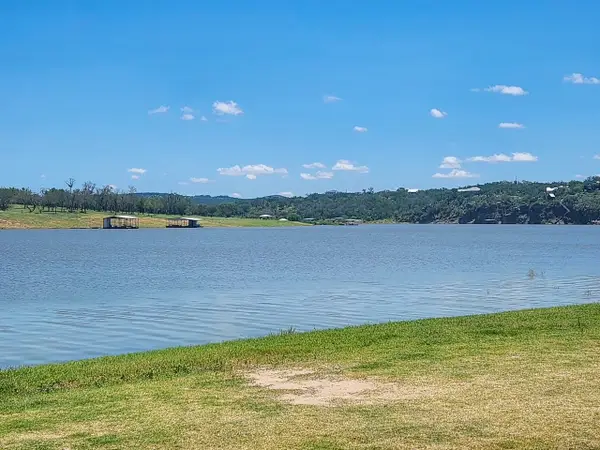 $39,000Active1.07 Acres
$39,000Active1.07 Acres0 0, Spicewood, TX 78669
MLS# 5330457Listed by: UTR TEXAS, REALTORS - New
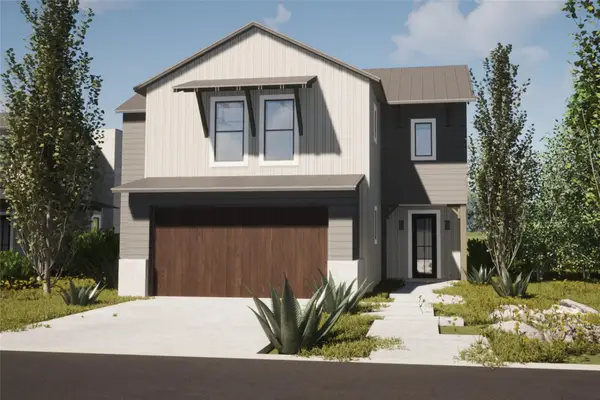 $649,990Active4 beds 4 baths1,992 sq. ft.
$649,990Active4 beds 4 baths1,992 sq. ft.711 N Paleface Ranch Rd #3, Spicewood, TX 78669
MLS# 4249204Listed by: CHRISTIE'S INT'L REAL ESTATE - New
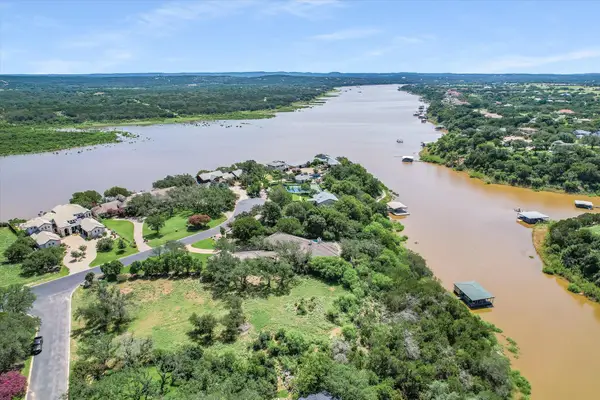 $599,000Active0 Acres
$599,000Active0 Acres2707 Sailboat Pass, Spicewood, TX 78669
MLS# 1520963Listed by: THE ELITE PROPERTY GROUP - New
 $65,000Active0.52 Acres
$65,000Active0.52 AcresTBD (Lot 130A) Kendall Road, Spicewood, TX 78669
MLS# 589373Listed by: KUPER SOTHEBY'S INTL RTY - NB - New
 $1,700,000Active5 beds 4 baths4,340 sq. ft.
$1,700,000Active5 beds 4 baths4,340 sq. ft.5240 Diamante Dr, Spicewood, TX 78669
MLS# 6282382Listed by: REDFIN CORPORATION

