5305 Cardinal Flower Cv, Spicewood, TX 78669
Local realty services provided by:Better Homes and Gardens Real Estate Winans

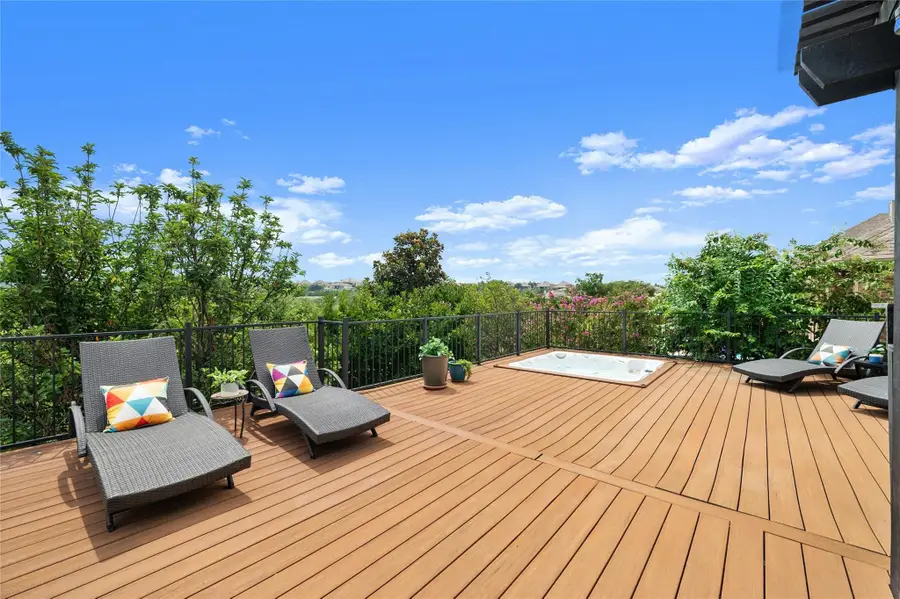

Listed by:dina flores
Office:bramlett partners
MLS#:7230893
Source:ACTRIS
5305 Cardinal Flower Cv,Spicewood, TX 78669
$699,000
- 5 Beds
- 4 Baths
- 3,722 sq. ft.
- Single family
- Pending
Price summary
- Price:$699,000
- Price per sq. ft.:$187.8
- Monthly HOA dues:$64.67
About this home
Enjoy spectacular Hill Country views from this exceptional two-story Highland Homes residence that offers a blend of sophistication and comfort. As you enter, you're greeted by a private home office with elegant double glass doors, perfect for a serene workspace or a quiet study. The formal dining room or second living space, adorned with stylish barn doors, provides a touch of rustic charm and privacy for intimate gatherings. Rich dark wood flooring flows seamlessly throughout the main living and dining areas. The gourmet kitchen showcases gleaming granite countertops, exquisite two-tone cabinetry with ample storage, gas cooking appliances and water softener system. The expansive breakfast bar island opens gracefully to the main living room, making it an ideal spot for casual meals and entertaining. Retreat to the luxurious primary bedroom, a true sanctuary with its double vanity featuring brilliant ivory cabinetry, a spacious walk-in tile shower, and a relaxing garden tub. The generous walk-in closet is enhanced with a vanity and custom-built closet system, providing all the space you need for your wardrobe. Upstairs, the flex room with picturesque treetop views offers versatility as a craft room, play area, or additional living space. The generously sized secondary bedrooms, along with a dedicated study area, ensure ample room for family and guests. Step outside to discover an oversized patio and a pergola-topped outdoor kitchen, perfect for hosting summer barbecues and outdoor dinners. The expansive deck with a 55 jet Jacuzzi and a cozy firepit steps below offer an inviting space for relaxation and intimate gatherings under the stars.
Contact an agent
Home facts
- Year built:2013
- Listing Id #:7230893
- Updated:August 20, 2025 at 07:09 AM
Rooms and interior
- Bedrooms:5
- Total bathrooms:4
- Full bathrooms:4
- Living area:3,722 sq. ft.
Heating and cooling
- Cooling:Central
- Heating:Central, Fireplace(s)
Structure and exterior
- Roof:Composition, Shingle
- Year built:2013
- Building area:3,722 sq. ft.
Schools
- High school:Lake Travis
- Elementary school:West Cypress Hills
Utilities
- Water:MUD
Finances and disclosures
- Price:$699,000
- Price per sq. ft.:$187.8
- Tax amount:$16,972 (2024)
New listings near 5305 Cardinal Flower Cv
- New
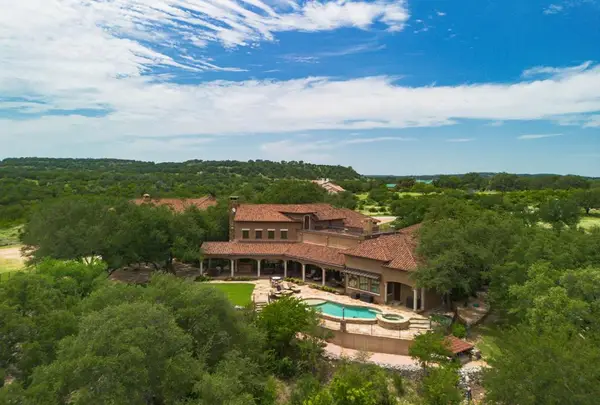 $10,000,000Active0 Acres
$10,000,000Active0 Acres3220 Fall Creek Estates Dr, Spicewood, TX 78669
MLS# 98509Listed by: KELLER WILLIAMS REALTY - AUSTIN - New
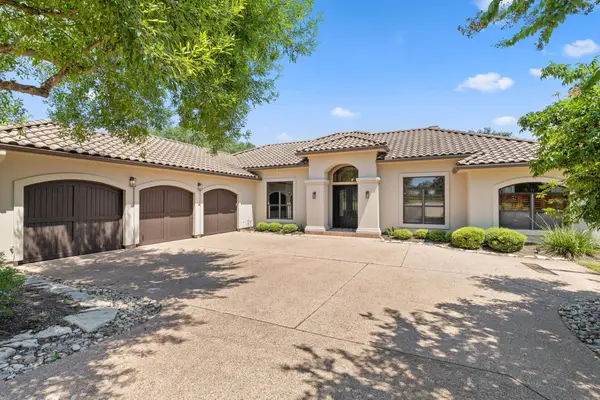 $998,000Active4 beds 3 baths2,911 sq. ft.
$998,000Active4 beds 3 baths2,911 sq. ft.26610 Woodpecker Trl, Spicewood, TX 78669
MLS# 4908816Listed by: HILL COUNTRY ONE REALTY, LLC - New
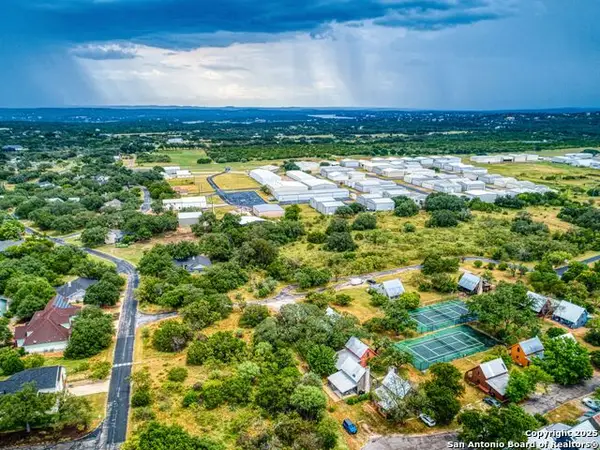 $65,000Active0.52 Acres
$65,000Active0.52 AcresTBD (LOT 130A) Kendall Drive, SPICEWOOD, TX 78669
MLS# 1893132Listed by: KUPER SOTHEBY'S INT'L REALTY - New
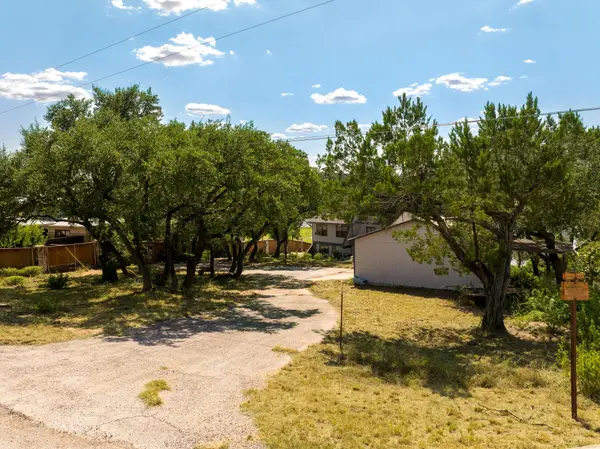 $1,950,000Active4 beds 2 baths1,436 sq. ft.
$1,950,000Active4 beds 2 baths1,436 sq. ft.19625 Lakehurst Loop, Spicewood, TX 78669
MLS# 4115243Listed by: THE CALDWELL COMPANY - New
 $1,950,000Active0 Acres
$1,950,000Active0 Acres19625 Lakehurst Loop, Spicewood, TX 78669
MLS# 7775088Listed by: THE CALDWELL COMPANY - New
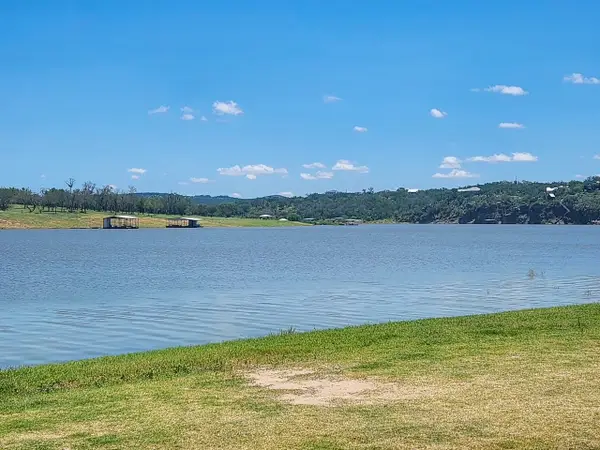 $39,000Active1.07 Acres
$39,000Active1.07 Acres0 0, Spicewood, TX 78669
MLS# 5330457Listed by: UTR TEXAS, REALTORS - New
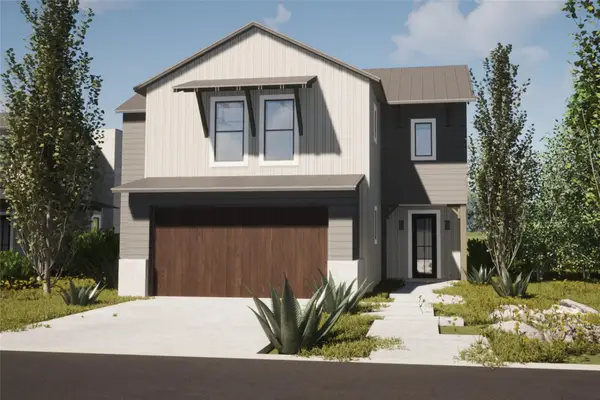 $649,990Active4 beds 4 baths1,992 sq. ft.
$649,990Active4 beds 4 baths1,992 sq. ft.711 N Paleface Ranch Rd #3, Spicewood, TX 78669
MLS# 4249204Listed by: CHRISTIE'S INT'L REAL ESTATE - New
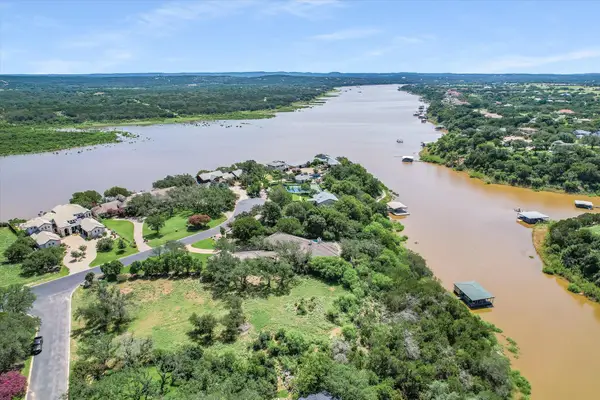 $599,000Active0 Acres
$599,000Active0 Acres2707 Sailboat Pass, Spicewood, TX 78669
MLS# 1520963Listed by: THE ELITE PROPERTY GROUP - New
 $65,000Active0.52 Acres
$65,000Active0.52 AcresTBD (Lot 130A) Kendall Road, Spicewood, TX 78669
MLS# 589373Listed by: KUPER SOTHEBY'S INTL RTY - NB - New
 $1,700,000Active5 beds 4 baths4,340 sq. ft.
$1,700,000Active5 beds 4 baths4,340 sq. ft.5240 Diamante Dr, Spicewood, TX 78669
MLS# 6282382Listed by: REDFIN CORPORATION

