600 Jim Bowie Dr, Spicewood, TX 78669
Local realty services provided by:Better Homes and Gardens Real Estate Winans
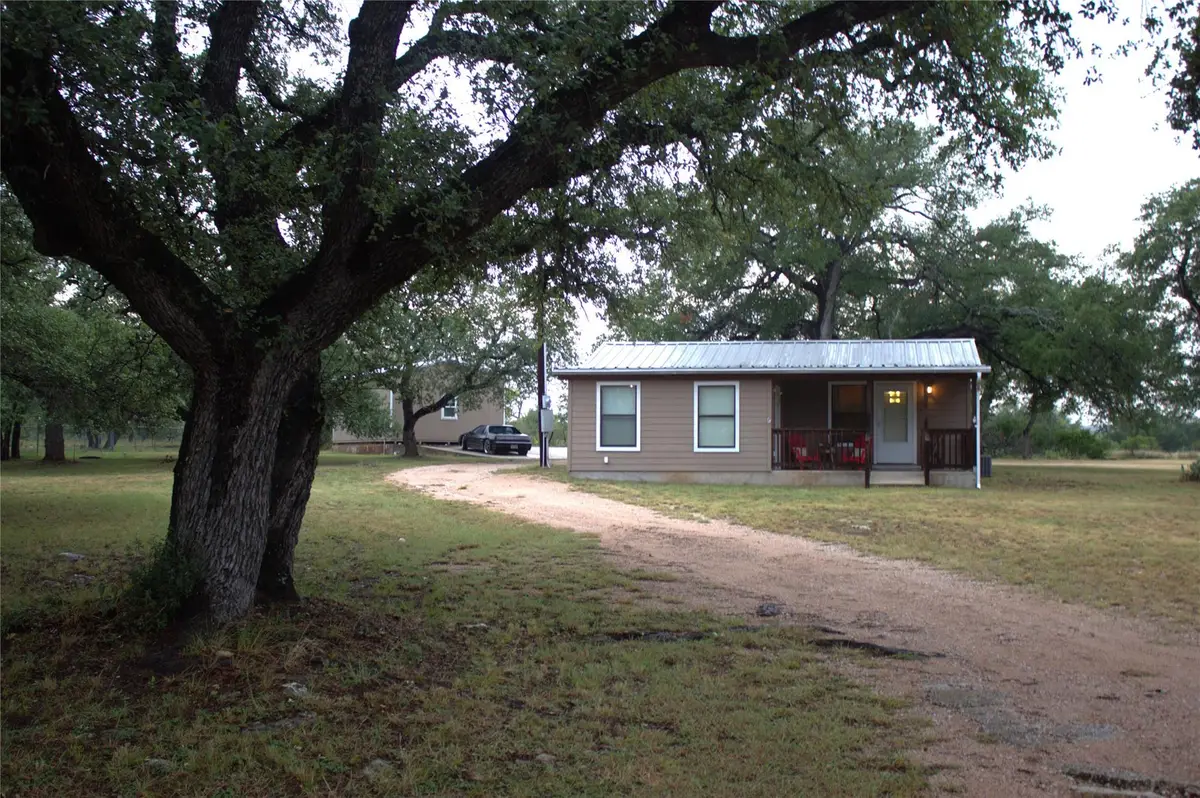
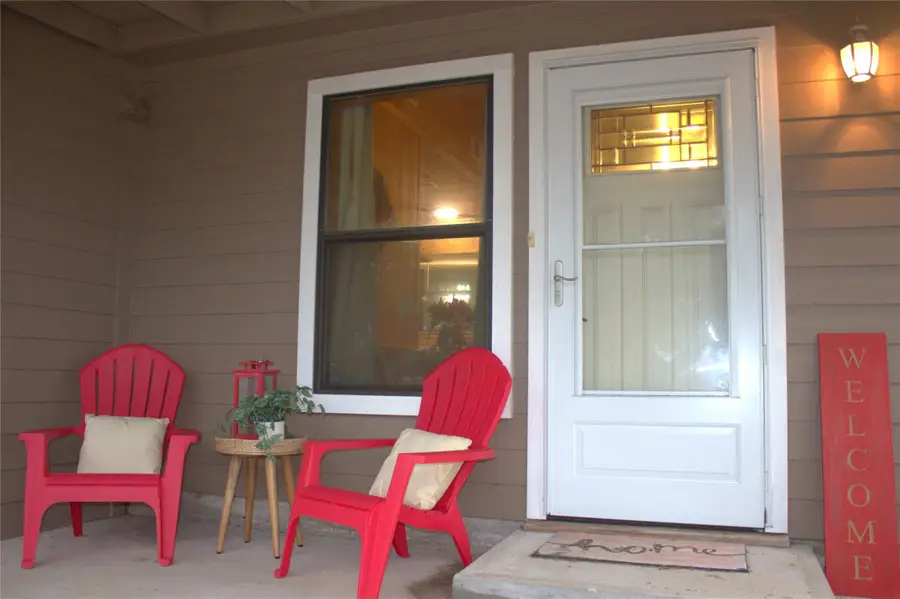
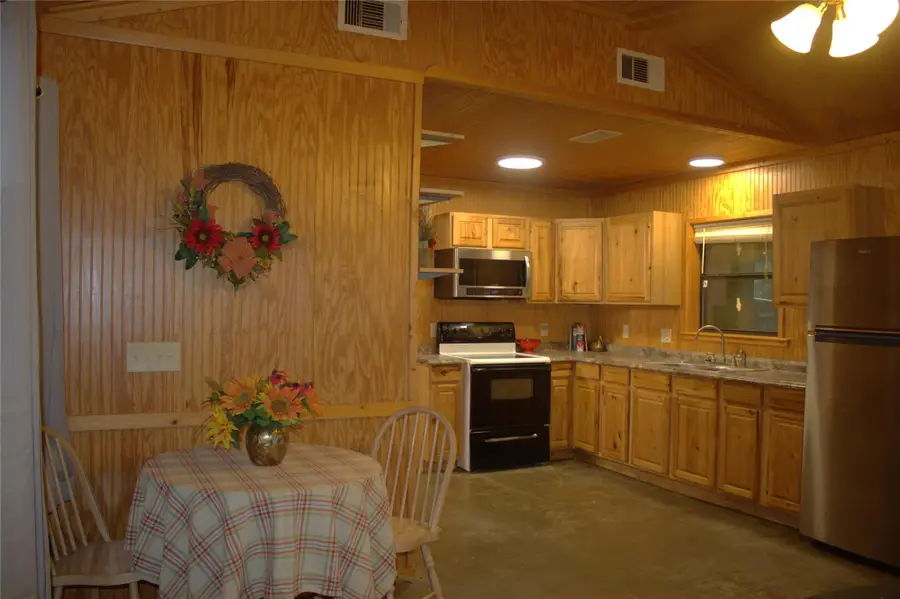
Listed by:susy galarraga
Office:all city real estate ltd. co
MLS#:2758297
Source:ACTRIS
600 Jim Bowie Dr,Spicewood, TX 78669
$295,500
- 2 Beds
- 1 Baths
- 768 sq. ft.
- Single family
- Active
Price summary
- Price:$295,500
- Price per sq. ft.:$384.77
About this home
Discover your ultimate Hill Country lifestyle steps away from the Pedernales River!
More than just a 2-bedroom, 1-bath cabin, this is your personal slice of paradise, perfectly situated for convenient access to the Pedernales River, ready for when the water returns.
Imagine lazy mornings sipping coffee on your spacious front patio, followed by epic afternoons on the water – because with exclusive neighborhood access to a boat slipway, you'll be the first one launching when the river levels rise again! Step inside and feel the fresh, airy vibe of a home designed for effortless living and maximum fun. The open, inviting spaces are perfect for entertaining friends after a day on the lake or simply unwinding in peaceful solitude.
But the fun doesn't stop inside! Picture yourself hosting barbecues on your enclosed back patio, offering a private, bug-free haven for outdoor dining and relaxation. Plus, for the hobbyist or DIY enthusiast, there's a fantastic separate workshop in the back, providing dedicated space for all your projects and storage needs.
This is more than a home; it's an investment in pure joy waiting to create lasting family memories. Whether you're craving a dynamic weekend getaway or dreaming of a permanent escape from the daily grind, this cabin delivers.
When the water calls again, this cabin is ready to answer! Don't let this incredible opportunity slip away.
Contact an agent
Home facts
- Year built:2012
- Listing Id #:2758297
- Updated:August 13, 2025 at 03:16 PM
Rooms and interior
- Bedrooms:2
- Total bathrooms:1
- Full bathrooms:1
- Living area:768 sq. ft.
Heating and cooling
- Cooling:Central
- Heating:Central
Structure and exterior
- Roof:Metal
- Year built:2012
- Building area:768 sq. ft.
Schools
- High school:Marble Falls
- Elementary school:Spicewood (Marble Falls ISD)
Utilities
- Water:Public
- Sewer:Aerobic Septic
Finances and disclosures
- Price:$295,500
- Price per sq. ft.:$384.77
- Tax amount:$4,136 (2025)
New listings near 600 Jim Bowie Dr
- New
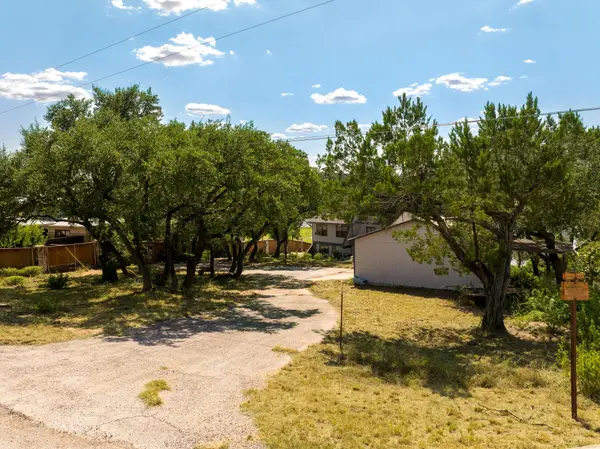 $1,950,000Active4 beds 2 baths1,436 sq. ft.
$1,950,000Active4 beds 2 baths1,436 sq. ft.19625 Lakehurst Loop, Spicewood, TX 78669
MLS# 4115243Listed by: THE CALDWELL COMPANY - New
 $1,950,000Active0 Acres
$1,950,000Active0 Acres19625 Lakehurst Loop, Spicewood, TX 78669
MLS# 7775088Listed by: THE CALDWELL COMPANY - New
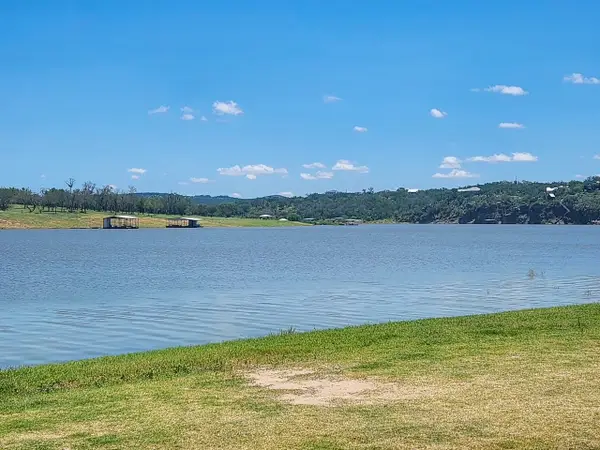 $39,000Active1.07 Acres
$39,000Active1.07 Acres0 0, Spicewood, TX 78669
MLS# 5330457Listed by: UTR TEXAS, REALTORS - New
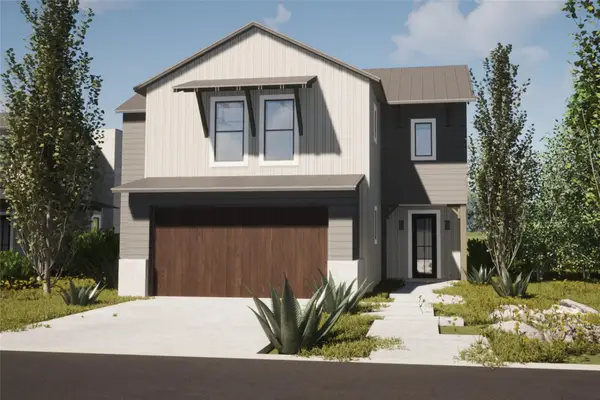 $649,990Active4 beds 4 baths1,992 sq. ft.
$649,990Active4 beds 4 baths1,992 sq. ft.711 N Paleface Ranch Rd #3, Spicewood, TX 78669
MLS# 4249204Listed by: CHRISTIE'S INT'L REAL ESTATE - New
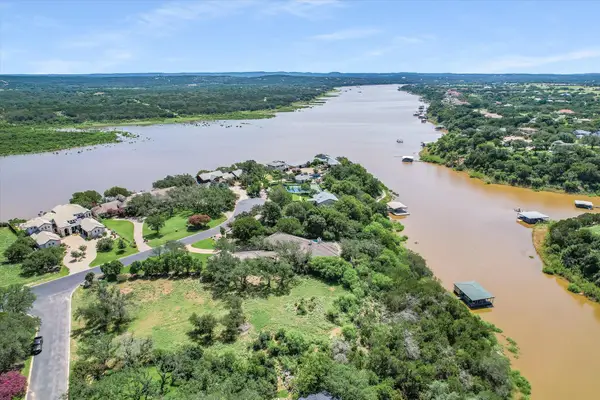 $625,000Active0 Acres
$625,000Active0 Acres2707 Sailboat Pass, Spicewood, TX 78669
MLS# 1520963Listed by: THE ELITE PROPERTY GROUP - New
 $65,000Active0.52 Acres
$65,000Active0.52 AcresTBD (Lot 130A) Kendall Road, Spicewood, TX 78669
MLS# 589373Listed by: KUPER SOTHEBY'S INTL RTY - NB - New
 $1,700,000Active5 beds 4 baths4,340 sq. ft.
$1,700,000Active5 beds 4 baths4,340 sq. ft.5240 Diamante Dr, Spicewood, TX 78669
MLS# 6282382Listed by: REDFIN CORPORATION - New
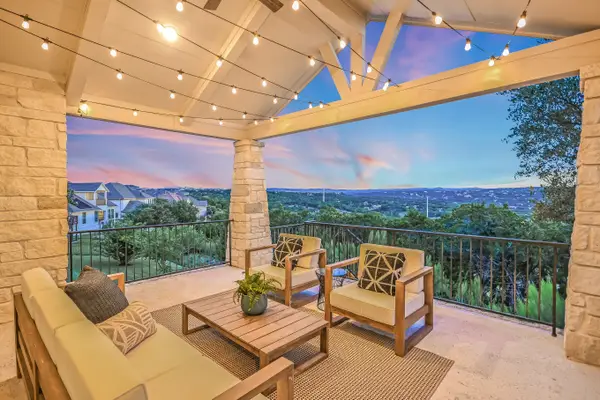 $1,150,000Active4 beds 4 baths3,457 sq. ft.
$1,150,000Active4 beds 4 baths3,457 sq. ft.2610 Sunset Vis #16, Spicewood, TX 78669
MLS# 1445085Listed by: KUPER SOTHEBY'S INT'L REALTY - New
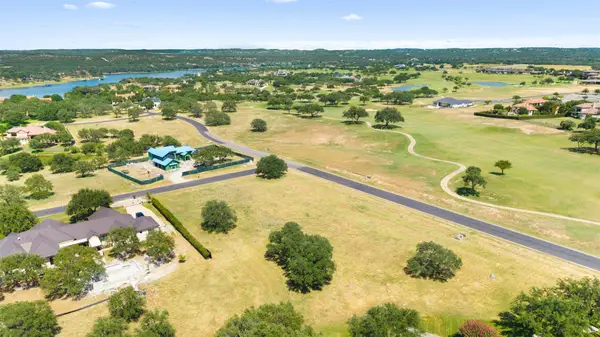 $250,000Active0 Acres
$250,000Active0 Acres25801 Cliff Cv, Spicewood, TX 78669
MLS# 6489771Listed by: RE/MAX ASCENSION - New
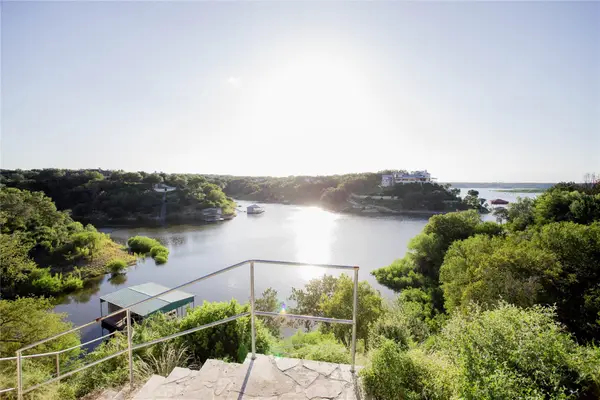 $1,800,000Active0 Acres
$1,800,000Active0 Acres2918 Cliff Pt, Spicewood, TX 78669
MLS# 7734788Listed by: LEGACY BROKER GROUP

