821 S Angel Light Dr, Spicewood, TX 78669
Local realty services provided by:Better Homes and Gardens Real Estate Hometown
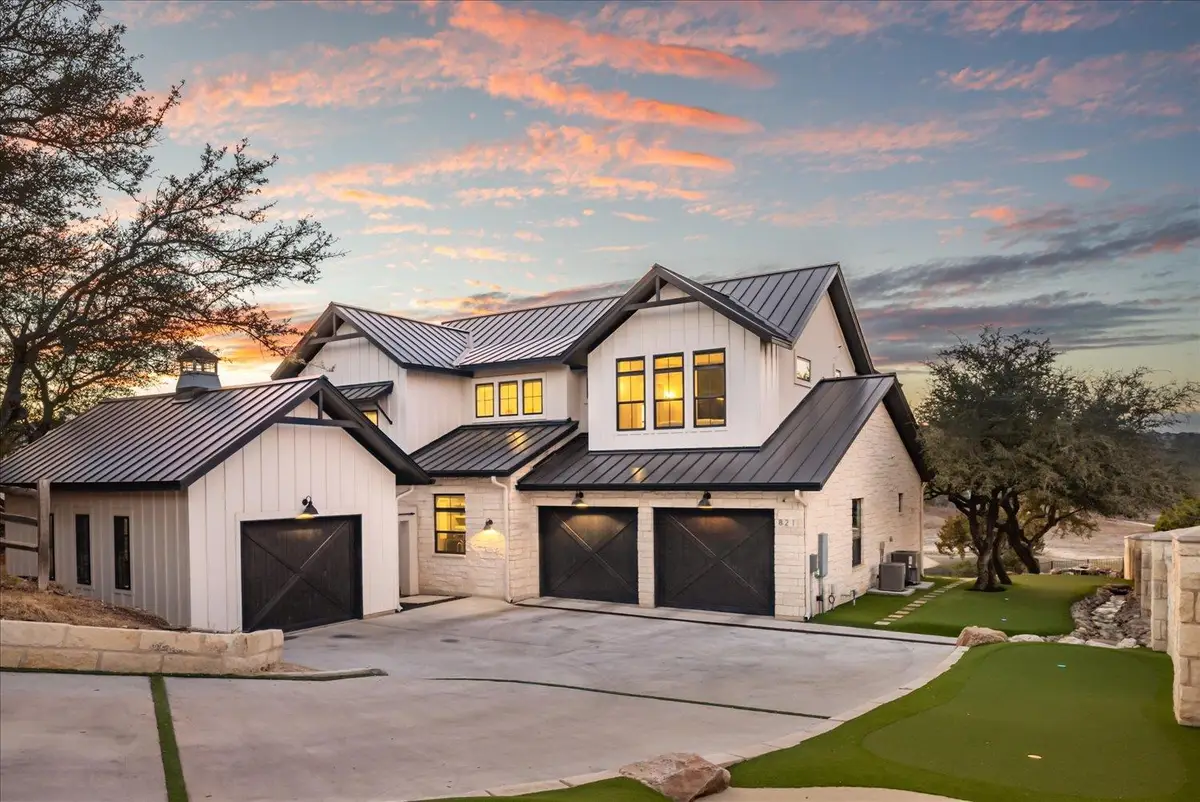
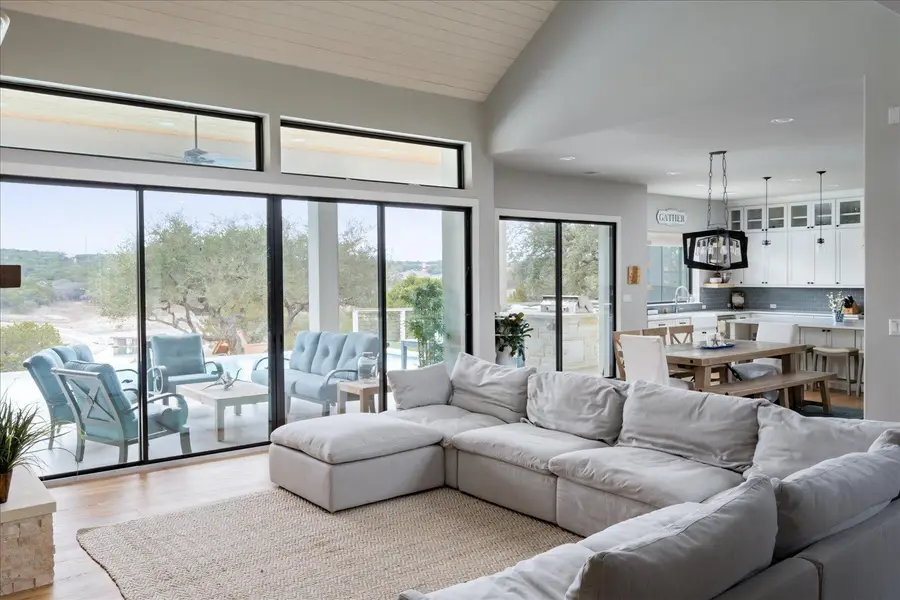
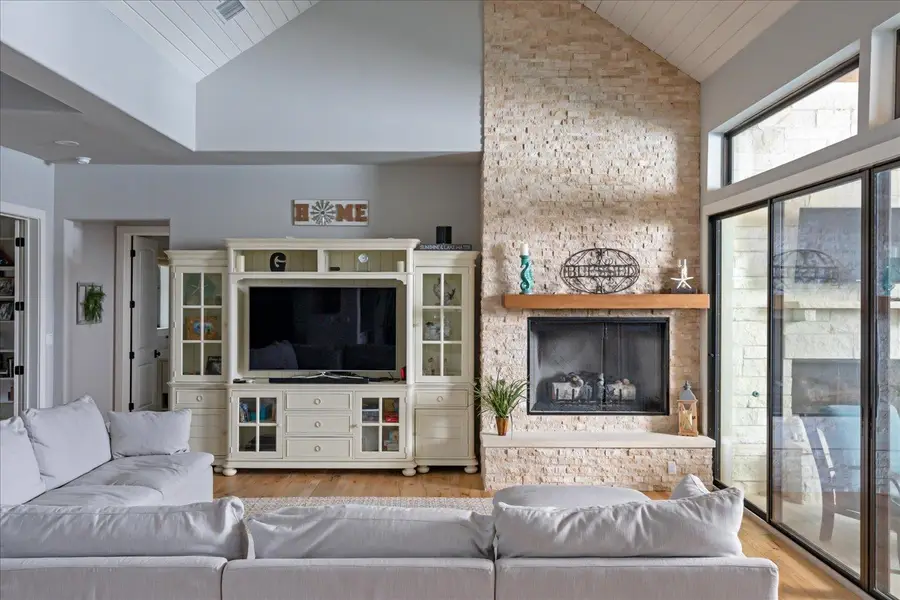
Listed by:linda welsh
Office:compass re texas, llc.
MLS#:4480806
Source:ACTRIS
Price summary
- Price:$2,850,000
- Price per sq. ft.:$669.17
- Monthly HOA dues:$125
About this home
Built in 2017, welcome to 821 S. Angel Light Drive, in the gated Angel Bay community in Spicewood, TX—a modern farmhouse style home where luxury meets comfort. This stunning 5-bedroom, 5.5-bathroom residence sprawls over 4,259 square feet, offering ample space and a casual and fun vibe. As you step inside, you're greeted by high ceilings and a welcoming fireplace that sets the perfect tone for relaxation.
The gourmet kitchen is a chef's dream, equipped with a gas stove, wall oven, stainless steel appliances, and a spacious island with sleek granite counters. A windowed kitchen and built-ins add functionality and flair. Need to work from home? The dedicated office space is ideal for productivity.
The main floor primary suite provides an oasis with its own en-suite bathroom. Enjoy movie nights in the media/recreation room. Just outside and adjacent to the patio and pool area are guest quarters with its own kitchenette, bathroom and dining area as well as a Murphy bed. Use this space as a pool house or allow your guests the ultimate vacation! Outdoors, the patio, fireplace and barbecue area promise memorable gatherings, while the backyard offers room to roam. Fun features are a sandy beach area and a pitch and putt golf feature with waterfall and water features. Discover a lifestyle of ease and elegance at this exceptional property.
Contact an agent
Home facts
- Year built:2017
- Listing Id #:4480806
- Updated:August 19, 2025 at 03:02 PM
Rooms and interior
- Bedrooms:5
- Total bathrooms:6
- Full bathrooms:5
- Half bathrooms:1
- Living area:4,259 sq. ft.
Heating and cooling
- Cooling:Central, Electric, Forced Air, Zoned
- Heating:Central, Electric, Fireplace(s), Forced Air, Propane, Zoned
Structure and exterior
- Roof:Metal
- Year built:2017
- Building area:4,259 sq. ft.
Schools
- High school:Lake Travis
- Elementary school:West Cypress Hills
Utilities
- Water:Well
- Sewer:Engineered Septic
Finances and disclosures
- Price:$2,850,000
- Price per sq. ft.:$669.17
- Tax amount:$43,335 (2024)
New listings near 821 S Angel Light Dr
- New
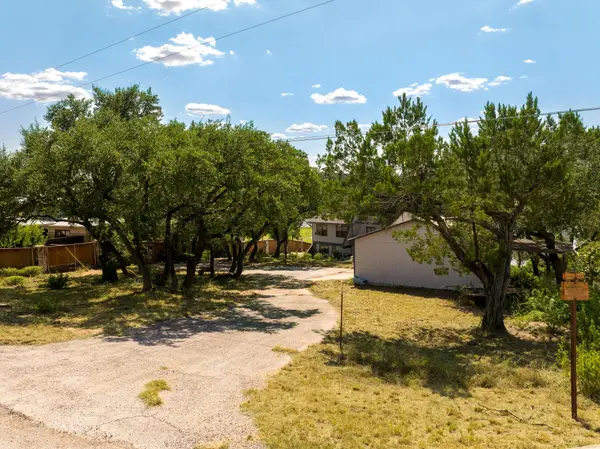 $1,950,000Active4 beds 2 baths1,436 sq. ft.
$1,950,000Active4 beds 2 baths1,436 sq. ft.19625 Lakehurst Loop, Spicewood, TX 78669
MLS# 4115243Listed by: THE CALDWELL COMPANY - New
 $1,950,000Active0 Acres
$1,950,000Active0 Acres19625 Lakehurst Loop, Spicewood, TX 78669
MLS# 7775088Listed by: THE CALDWELL COMPANY - New
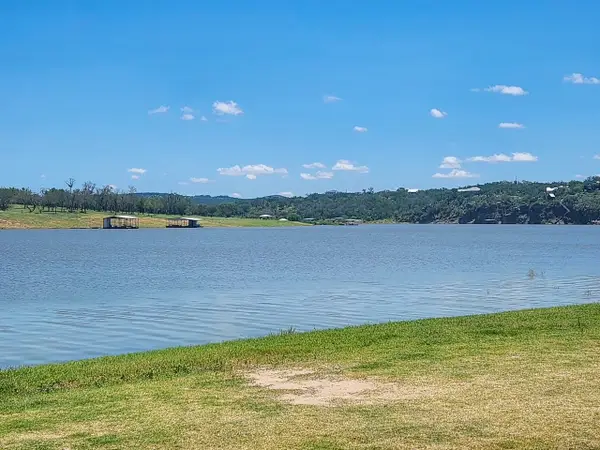 $39,000Active1.07 Acres
$39,000Active1.07 Acres0 0, Spicewood, TX 78669
MLS# 5330457Listed by: UTR TEXAS, REALTORS - New
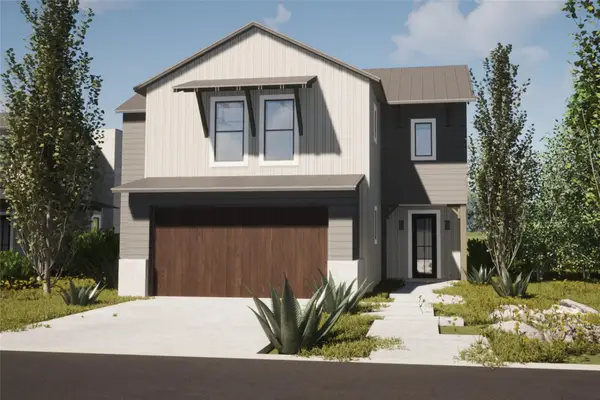 $649,990Active4 beds 4 baths1,992 sq. ft.
$649,990Active4 beds 4 baths1,992 sq. ft.711 N Paleface Ranch Rd #3, Spicewood, TX 78669
MLS# 4249204Listed by: CHRISTIE'S INT'L REAL ESTATE - New
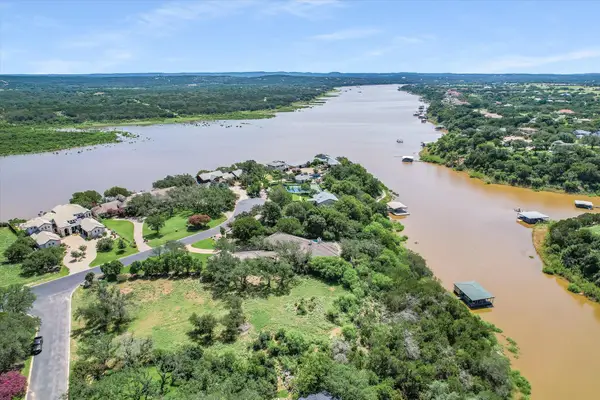 $599,000Active0 Acres
$599,000Active0 Acres2707 Sailboat Pass, Spicewood, TX 78669
MLS# 1520963Listed by: THE ELITE PROPERTY GROUP - New
 $65,000Active0.52 Acres
$65,000Active0.52 AcresTBD (Lot 130A) Kendall Road, Spicewood, TX 78669
MLS# 589373Listed by: KUPER SOTHEBY'S INTL RTY - NB - New
 $1,700,000Active5 beds 4 baths4,340 sq. ft.
$1,700,000Active5 beds 4 baths4,340 sq. ft.5240 Diamante Dr, Spicewood, TX 78669
MLS# 6282382Listed by: REDFIN CORPORATION - New
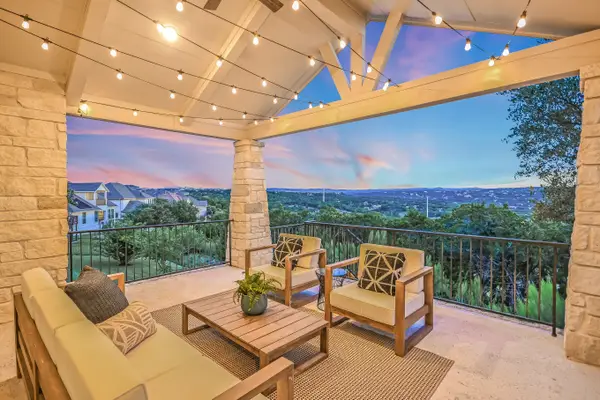 $1,150,000Active4 beds 4 baths3,457 sq. ft.
$1,150,000Active4 beds 4 baths3,457 sq. ft.2610 Sunset Vis #16, Spicewood, TX 78669
MLS# 1445085Listed by: KUPER SOTHEBY'S INT'L REALTY - New
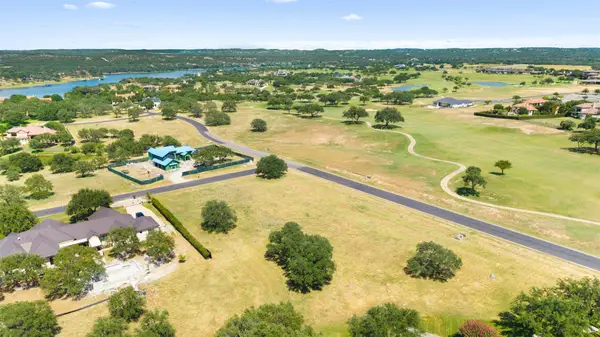 $250,000Active0 Acres
$250,000Active0 Acres25801 Cliff Cv, Spicewood, TX 78669
MLS# 6489771Listed by: RE/MAX ASCENSION - New
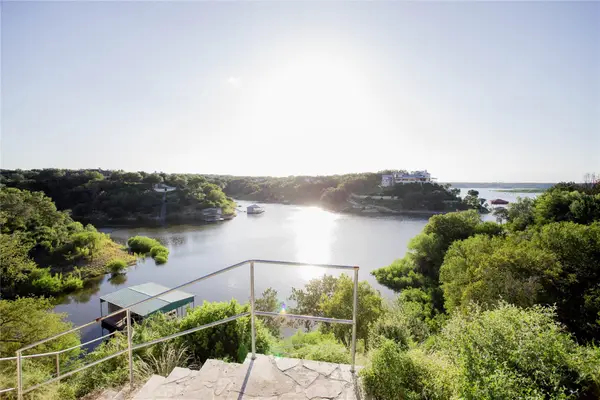 $1,800,000Active0 Acres
$1,800,000Active0 Acres2918 Cliff Pt, Spicewood, TX 78669
MLS# 7734788Listed by: LEGACY BROKER GROUP

